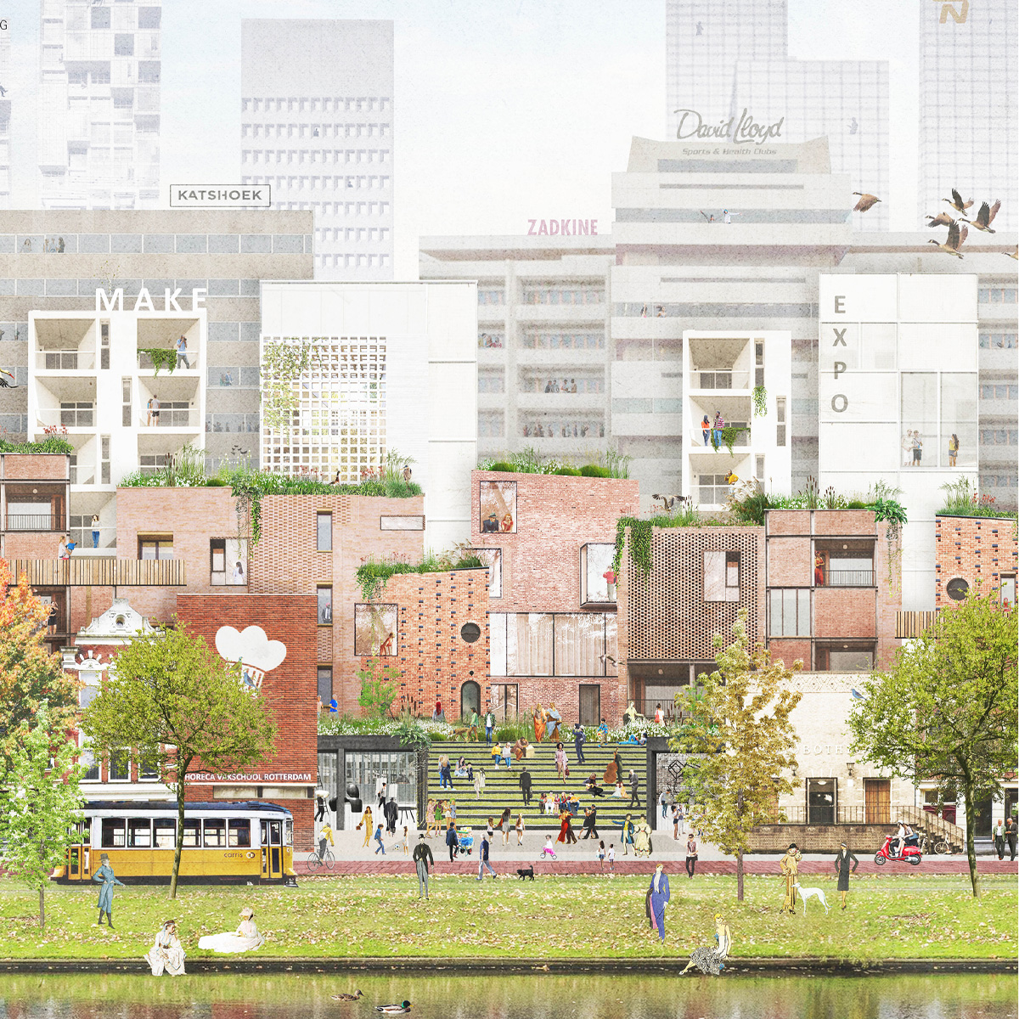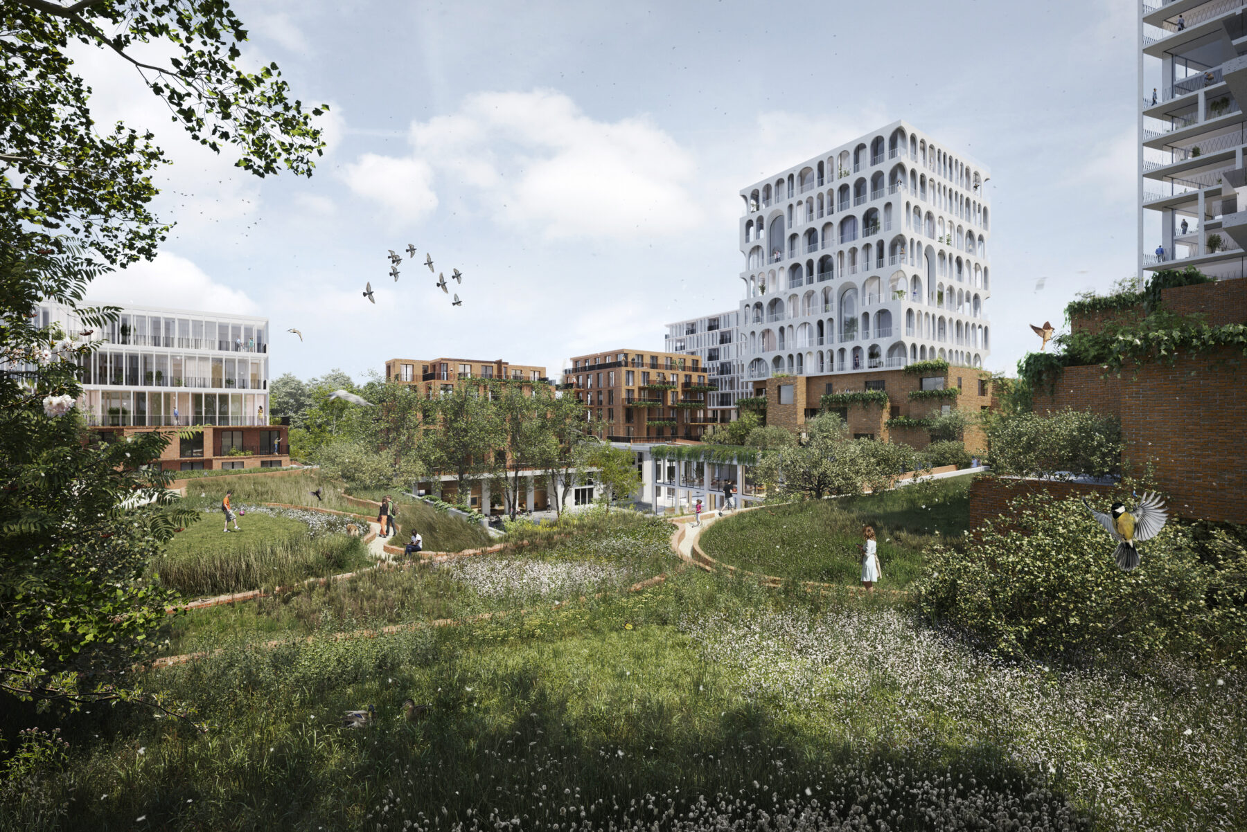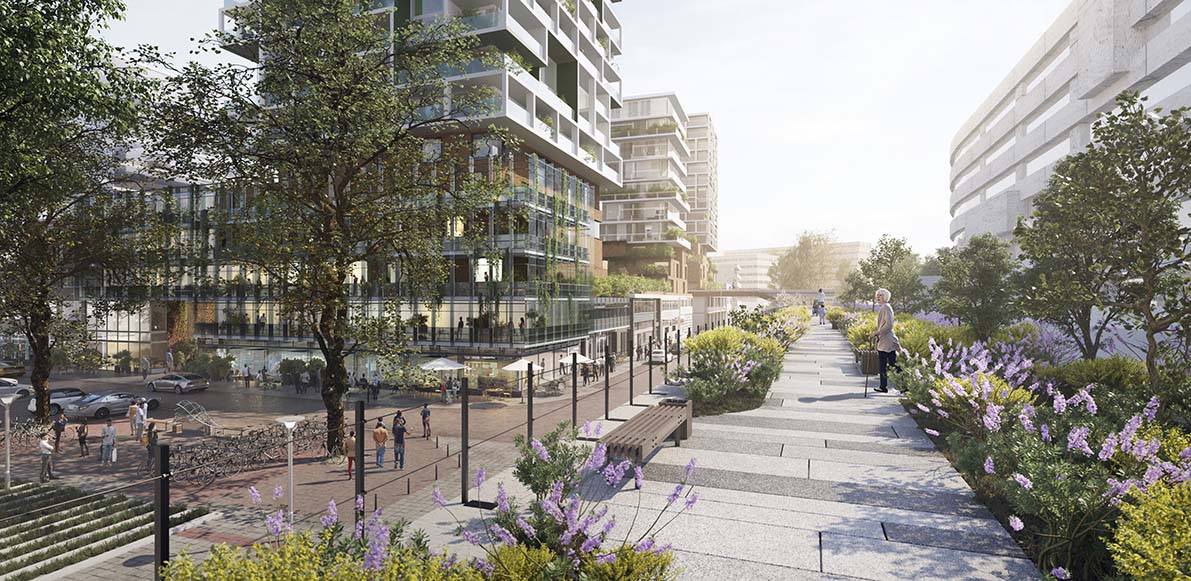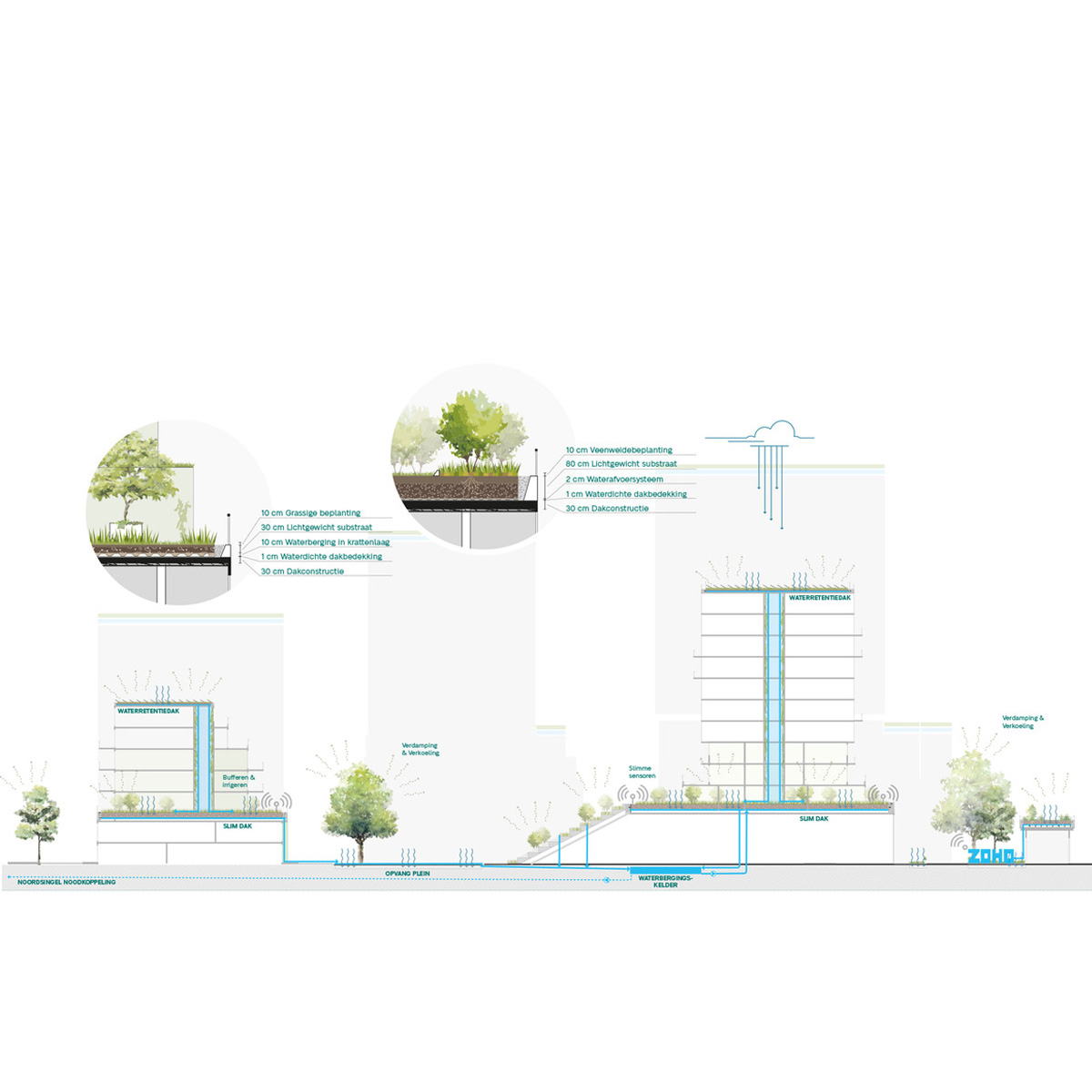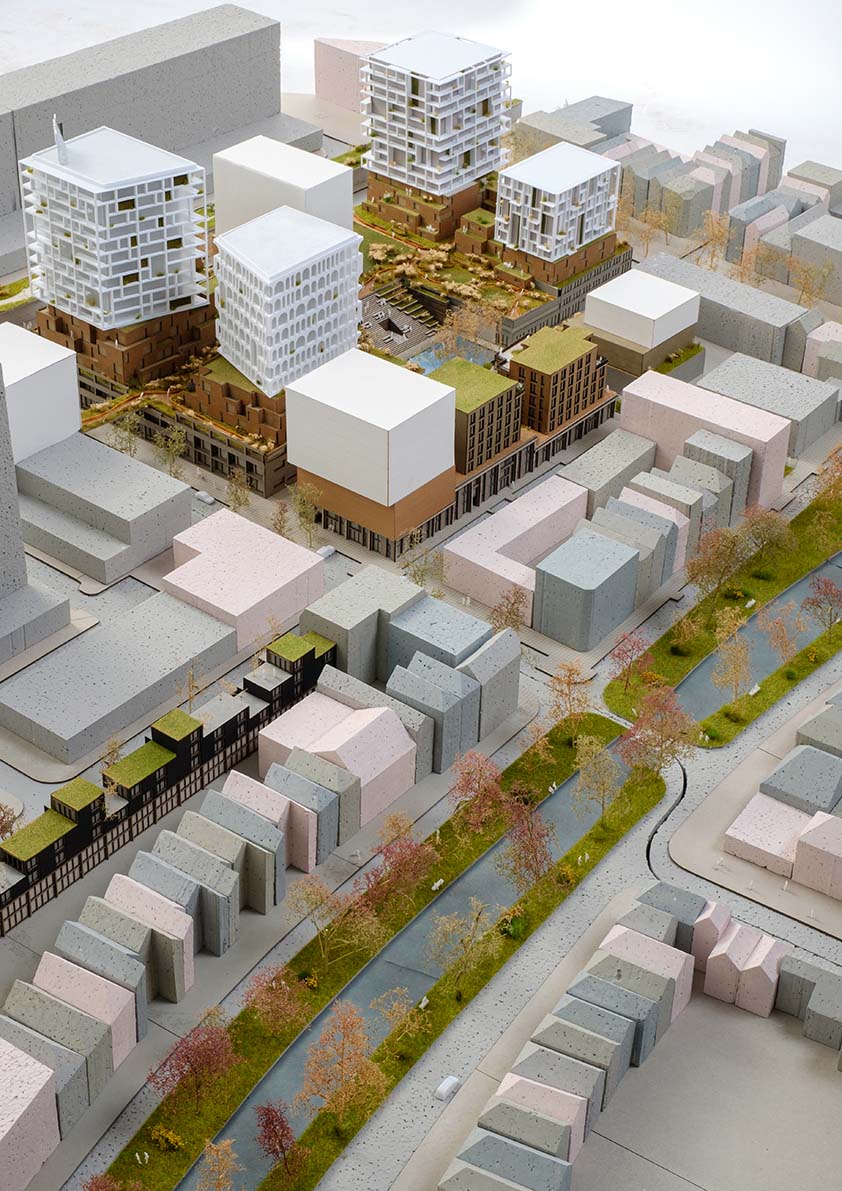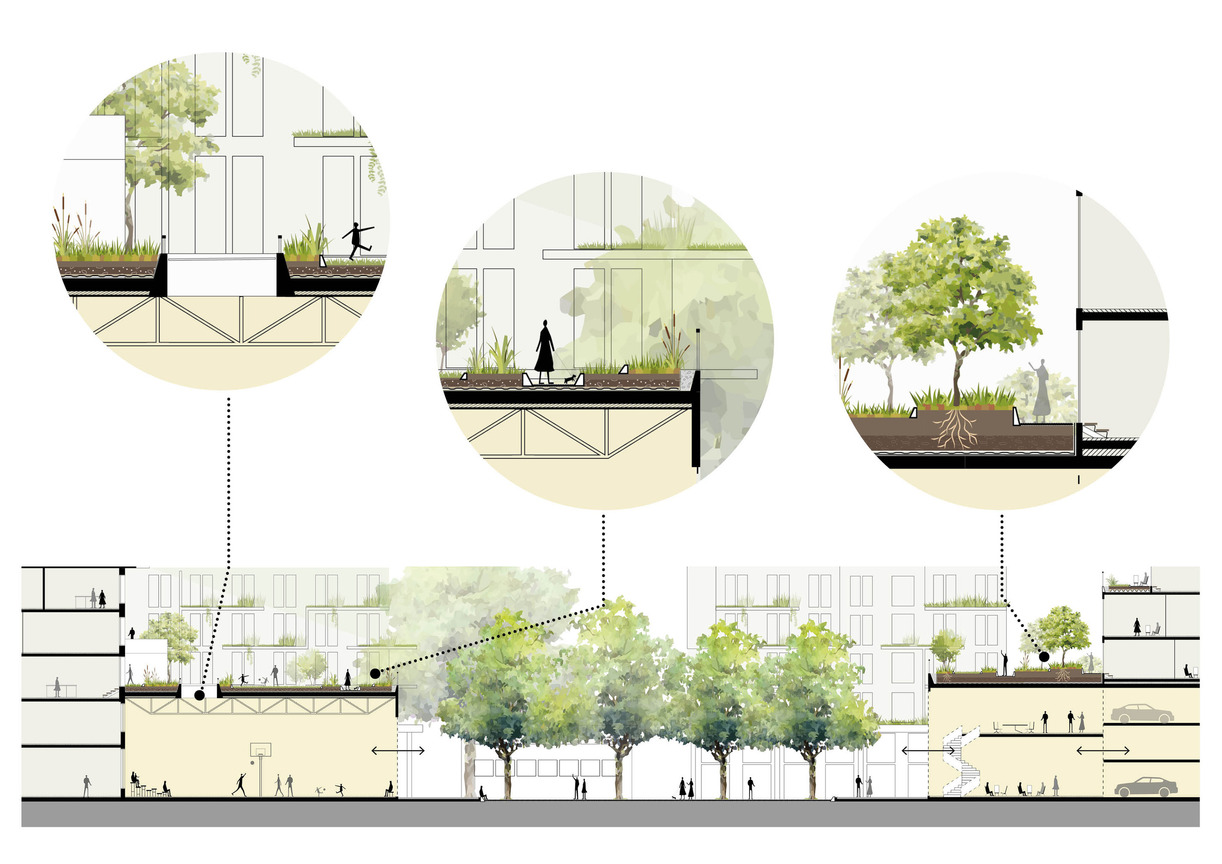ZOHO
- Industrial Heritage
- Urban Design
- Urban Management
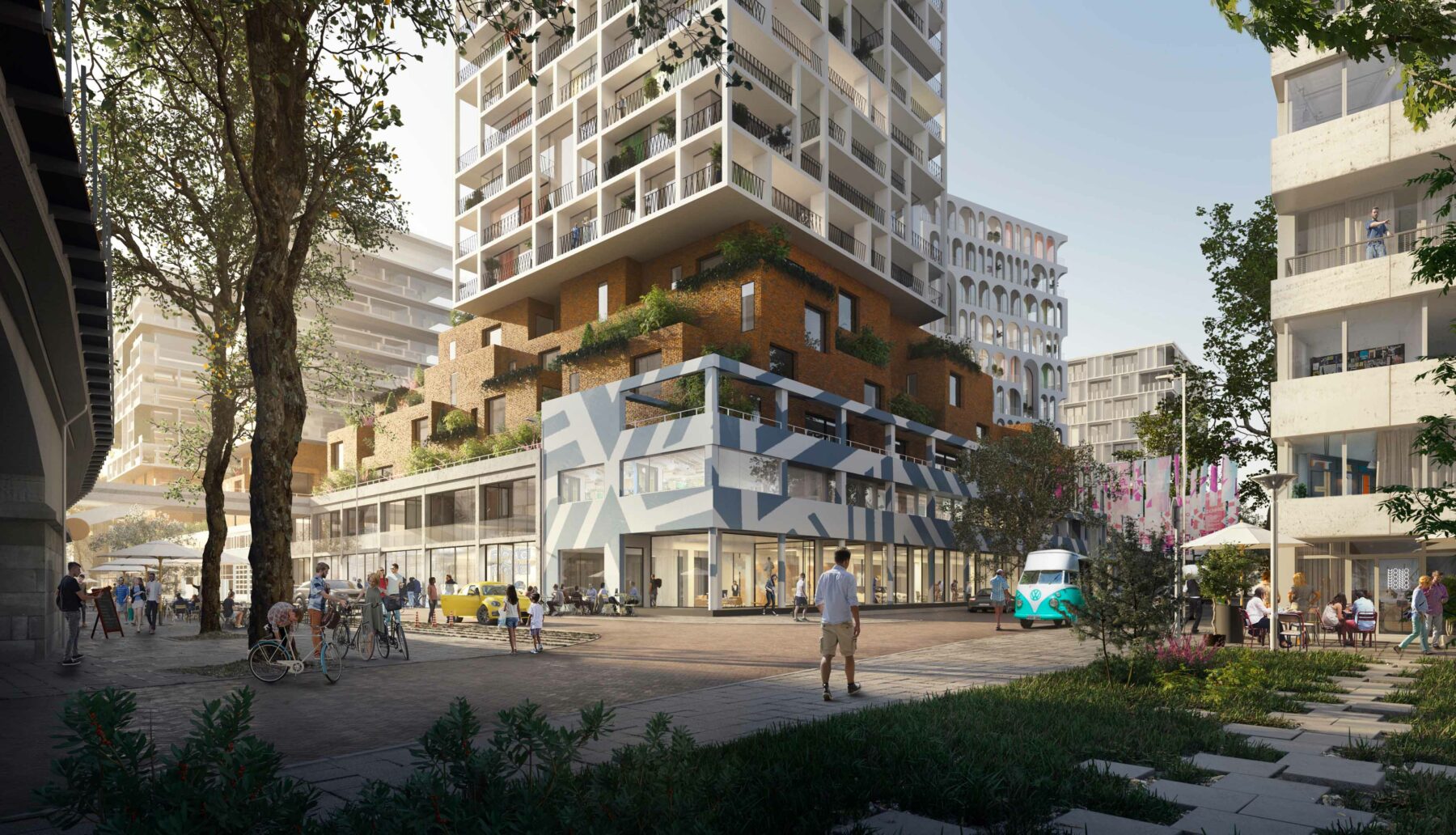
A mixed urban neighbourhood
The Zomerhof Quarter is wedged between the city centre and the Agniesebuurt in Rotterdam. Over the past decade, creative residents and entrepreneurs have transformed this area of commercial buildings into a lively working area: ZOHO. This unique piece of ‘almost inner city’ is 100% Rotterdam style, yet at the same time, it has its own identity, shaped by contemporary entrepreneurship, social initiatives and lively communities.
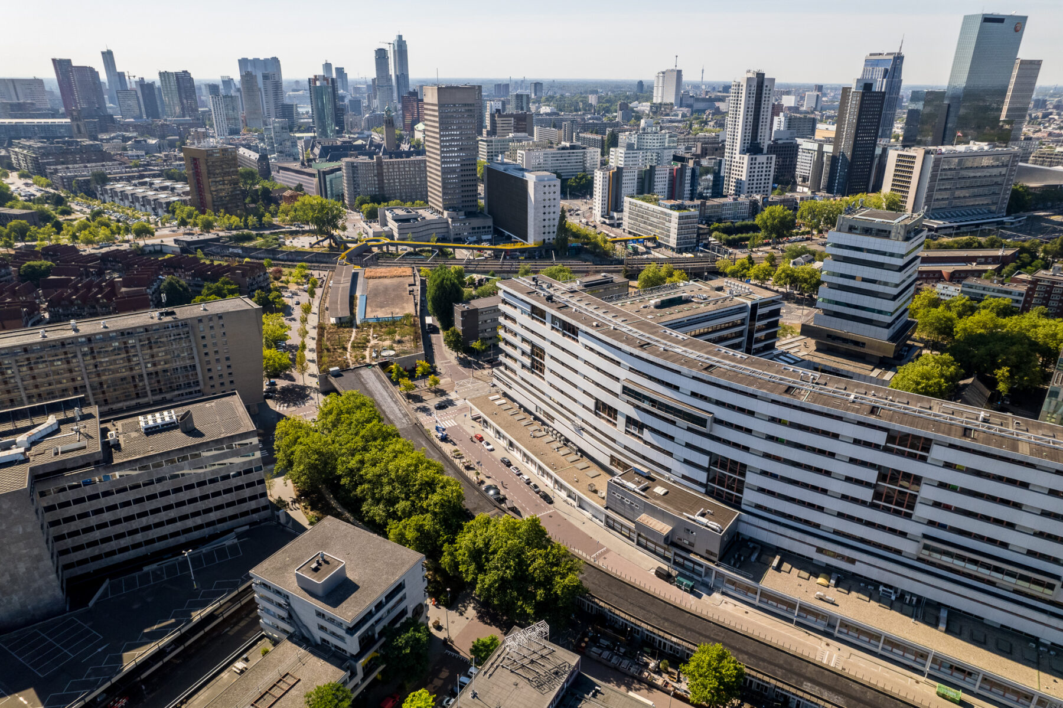
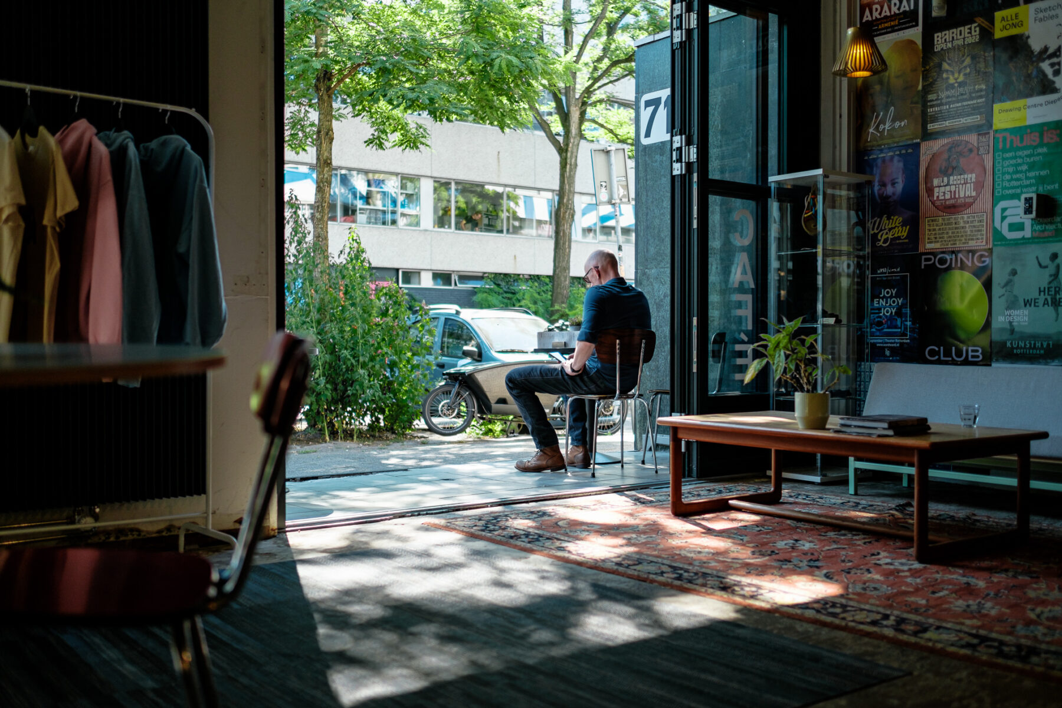
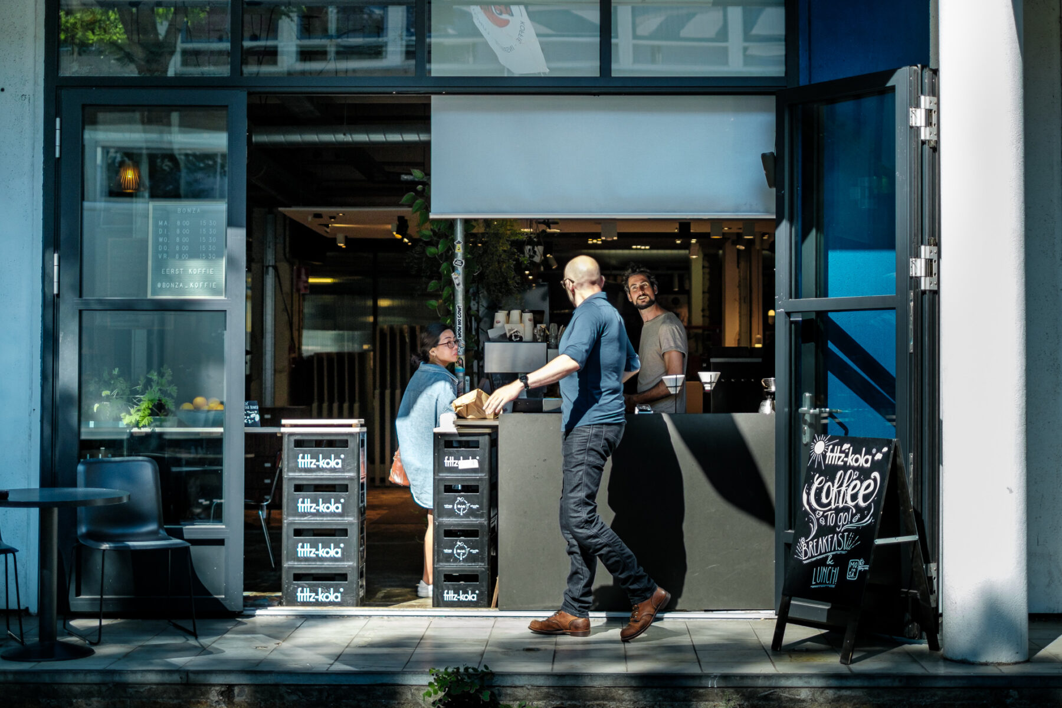
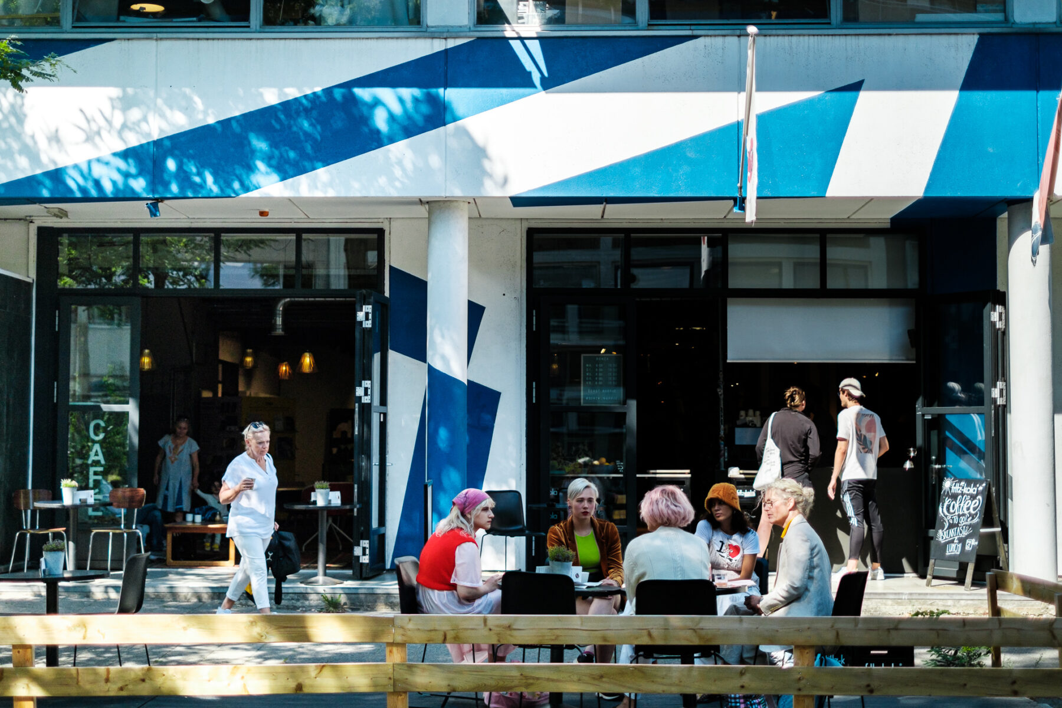
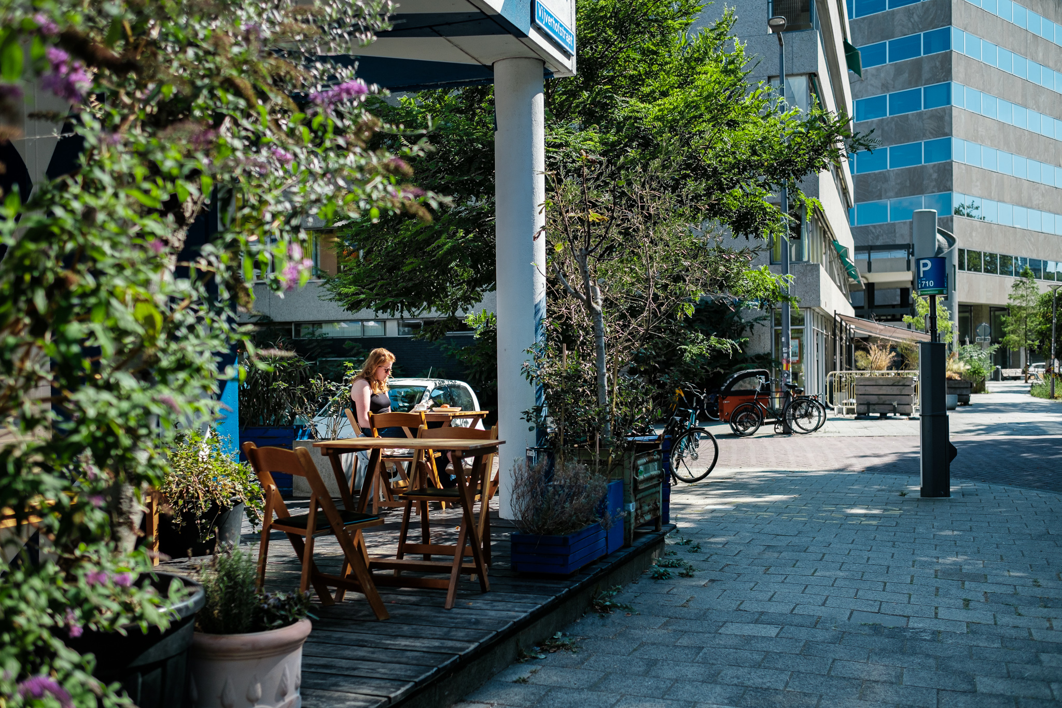

Life on different levels
In the plan, three living environments are stacked and intertwined: the LAB, LAND and CITY layers. A raised peat landscape is laid on top of the existing industrial production layer, with a tower landscape on top of it. In doing so, the plan not only stacks the different living worlds and ambitions but also interweaves them through unique public and collective spaces, such as an indoor sports field, a living room, a mobility hub and a public grandstand.
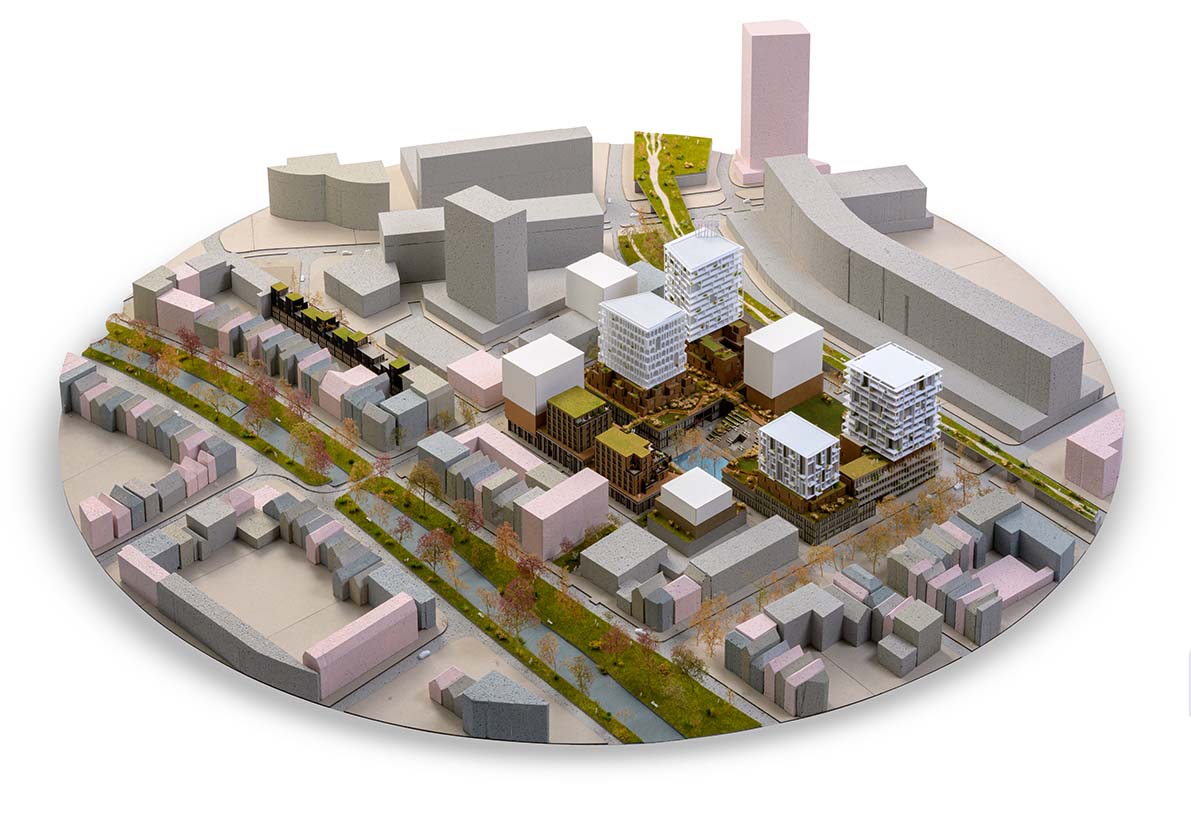
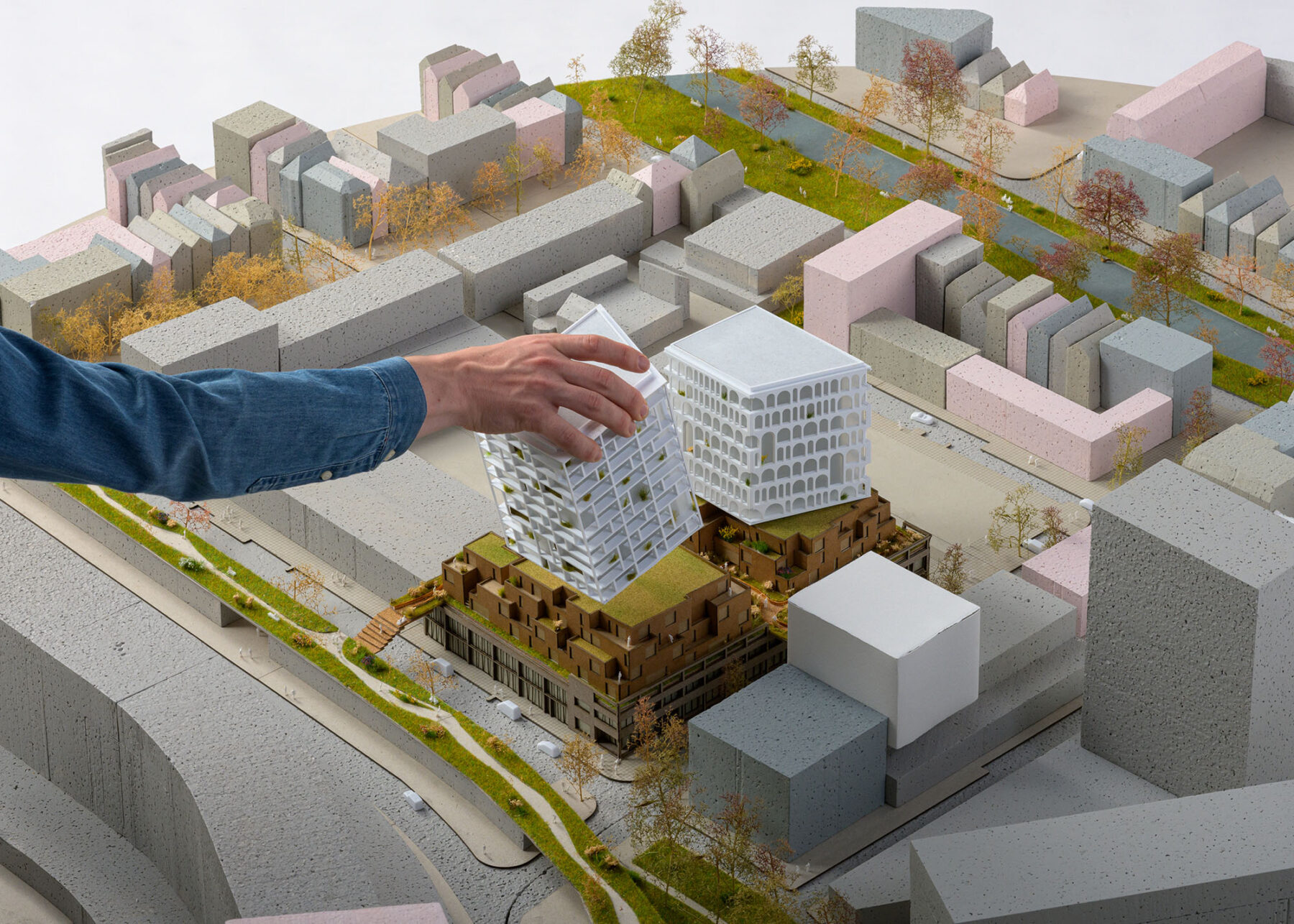
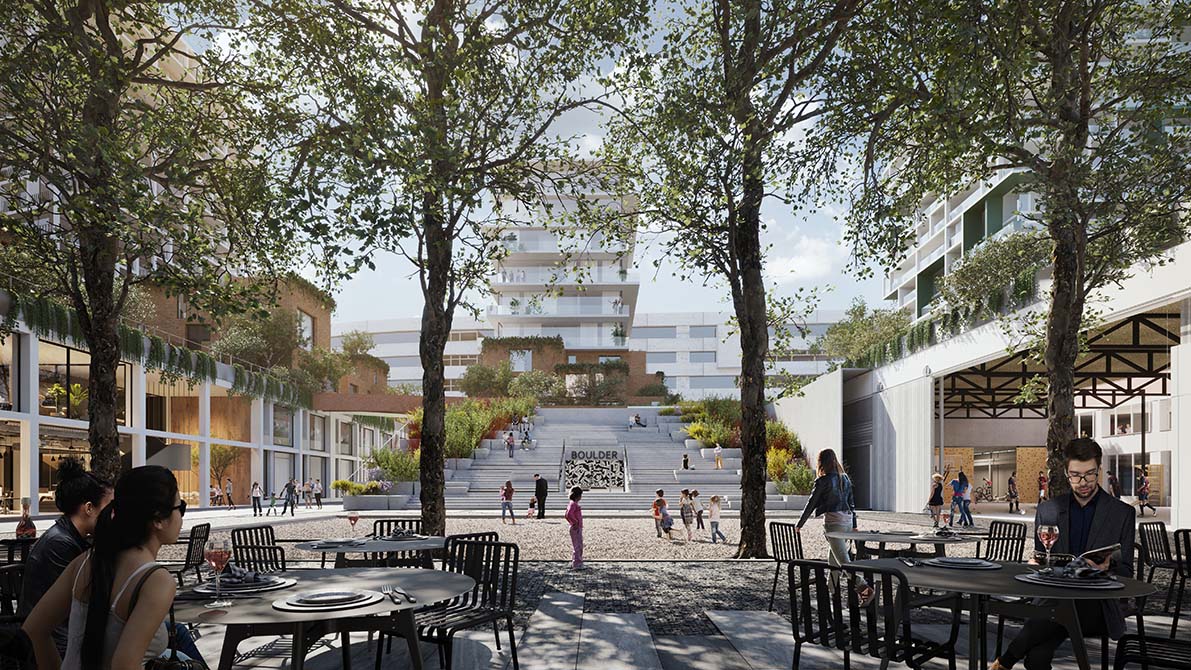
A lively and social place to stay
The plan is distinguished by a rich diversity of private, collective and public places. The mobility hub, living room, collective spaces in the raised landscape and shared spaces in the buildings provide informal connections between the LAB, LAND and CITY layers. The inner world of ZOHO will be car-free and is designed with many social facilities, housing entrances and lobbies of the different residential buildings. Clear and bright building lines create a new city piece that combines living, working and social facilities in a car-free public space. These building lines and the new public space strengthen existing connections with surrounding streets and create new links.
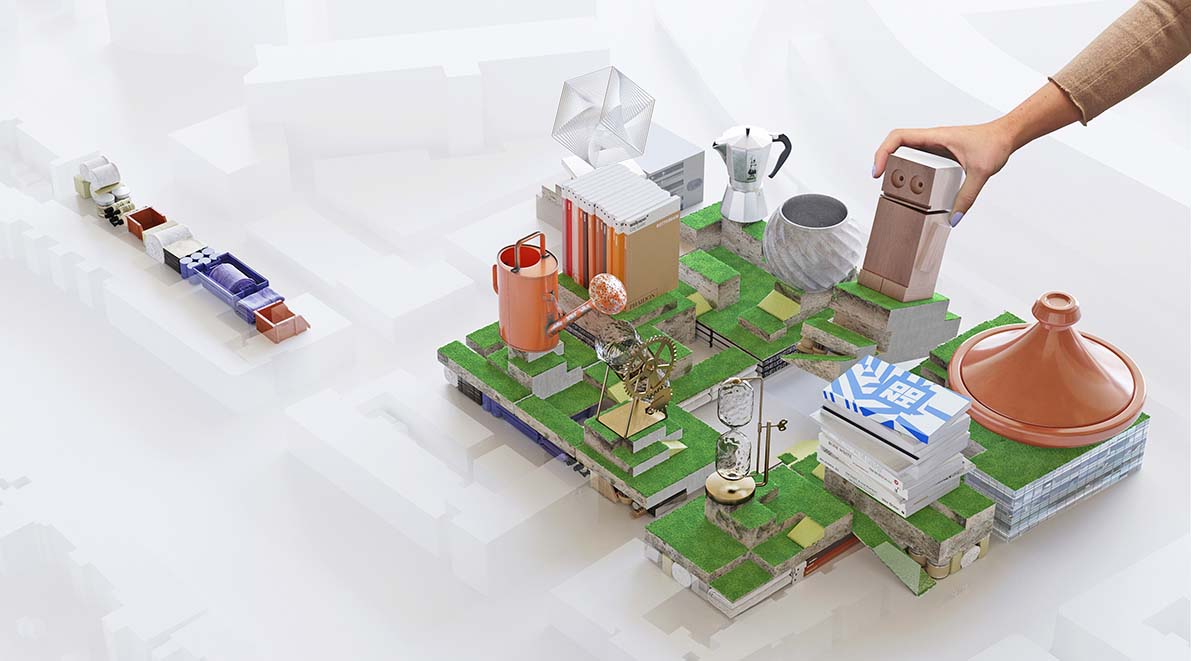
WOULD YOU LIKE TO KNOW MORE ABOUT THIS PROJECT?
Lieke will be happy to tell you about it.
