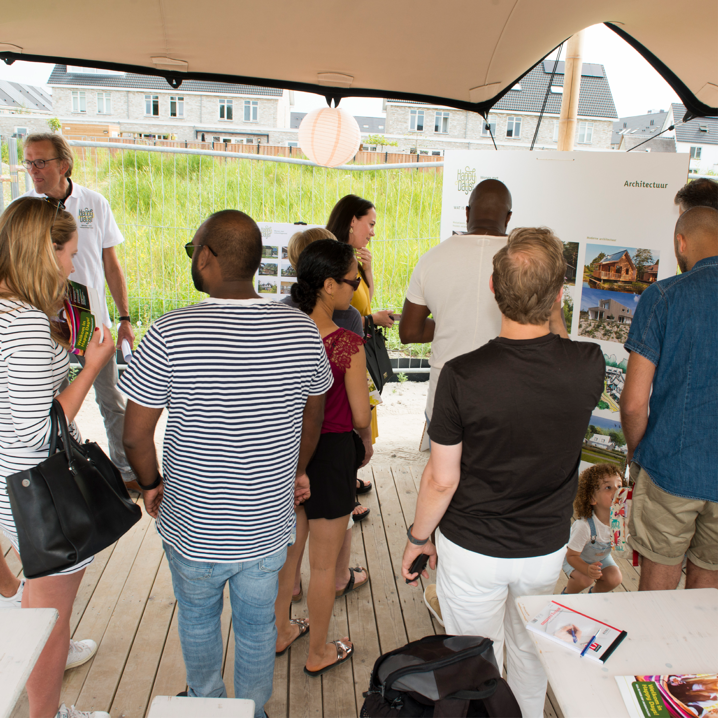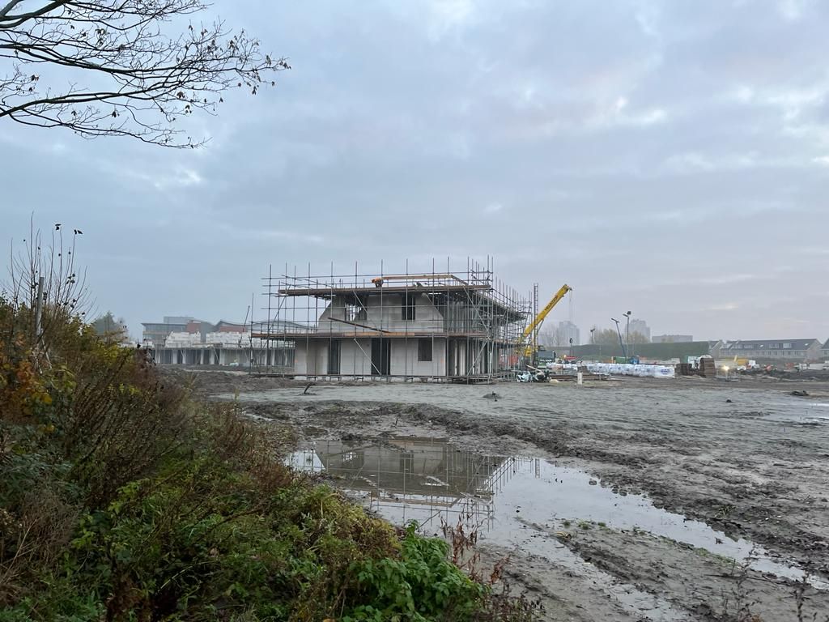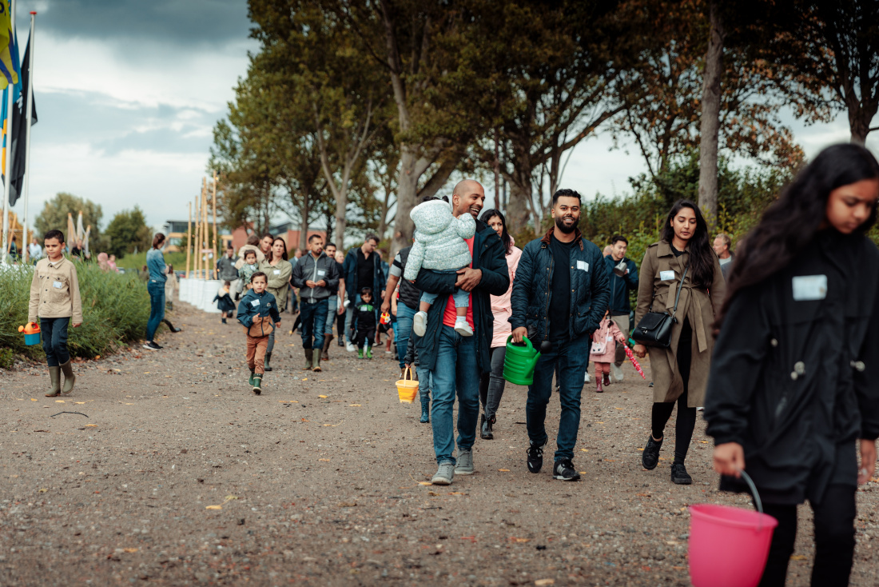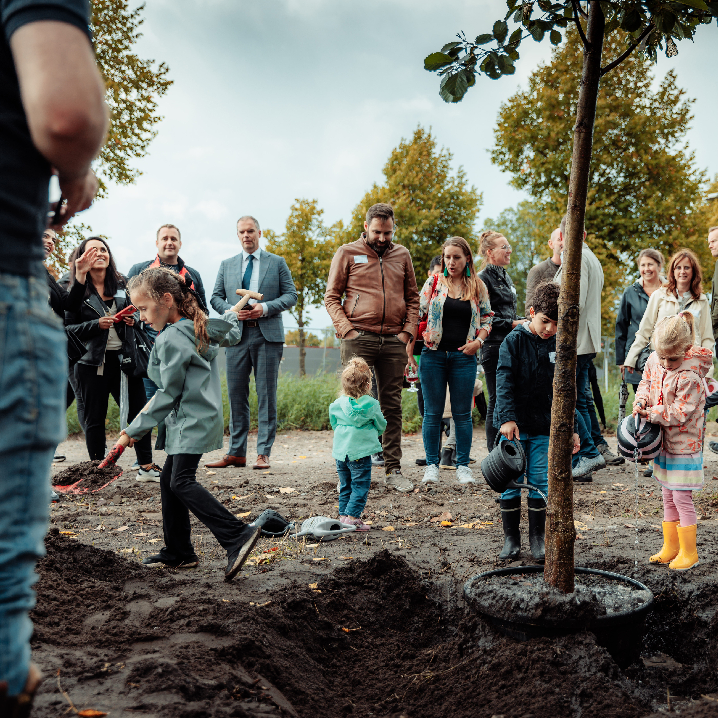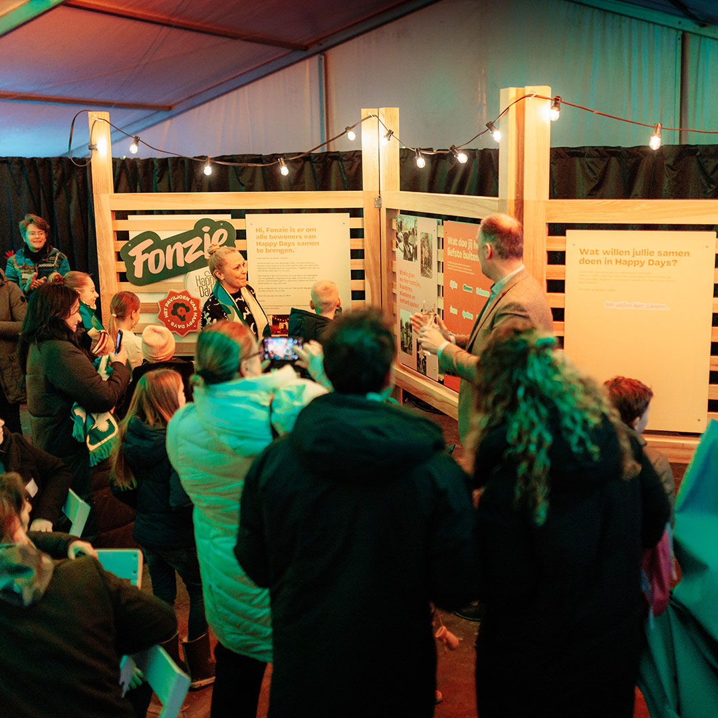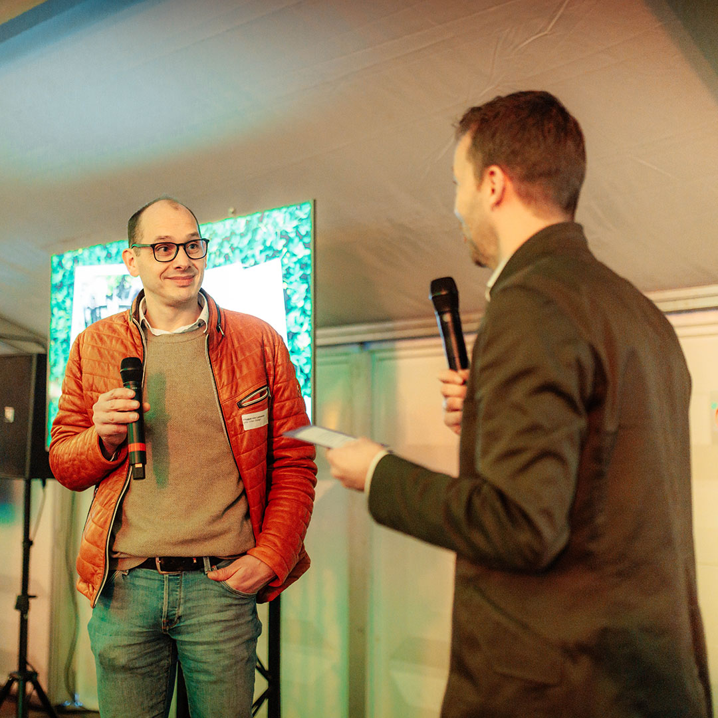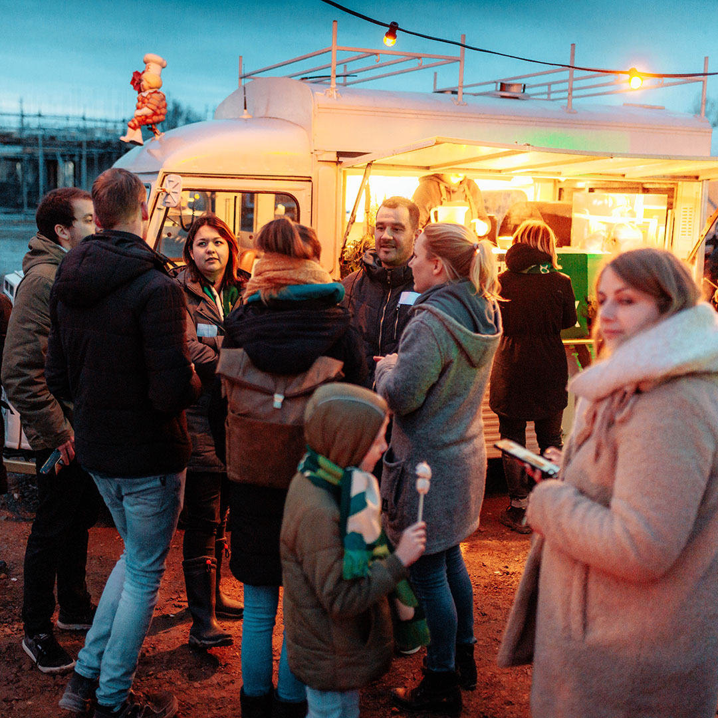Happy Days
- Suburban
- Urban Design
- Urban Management
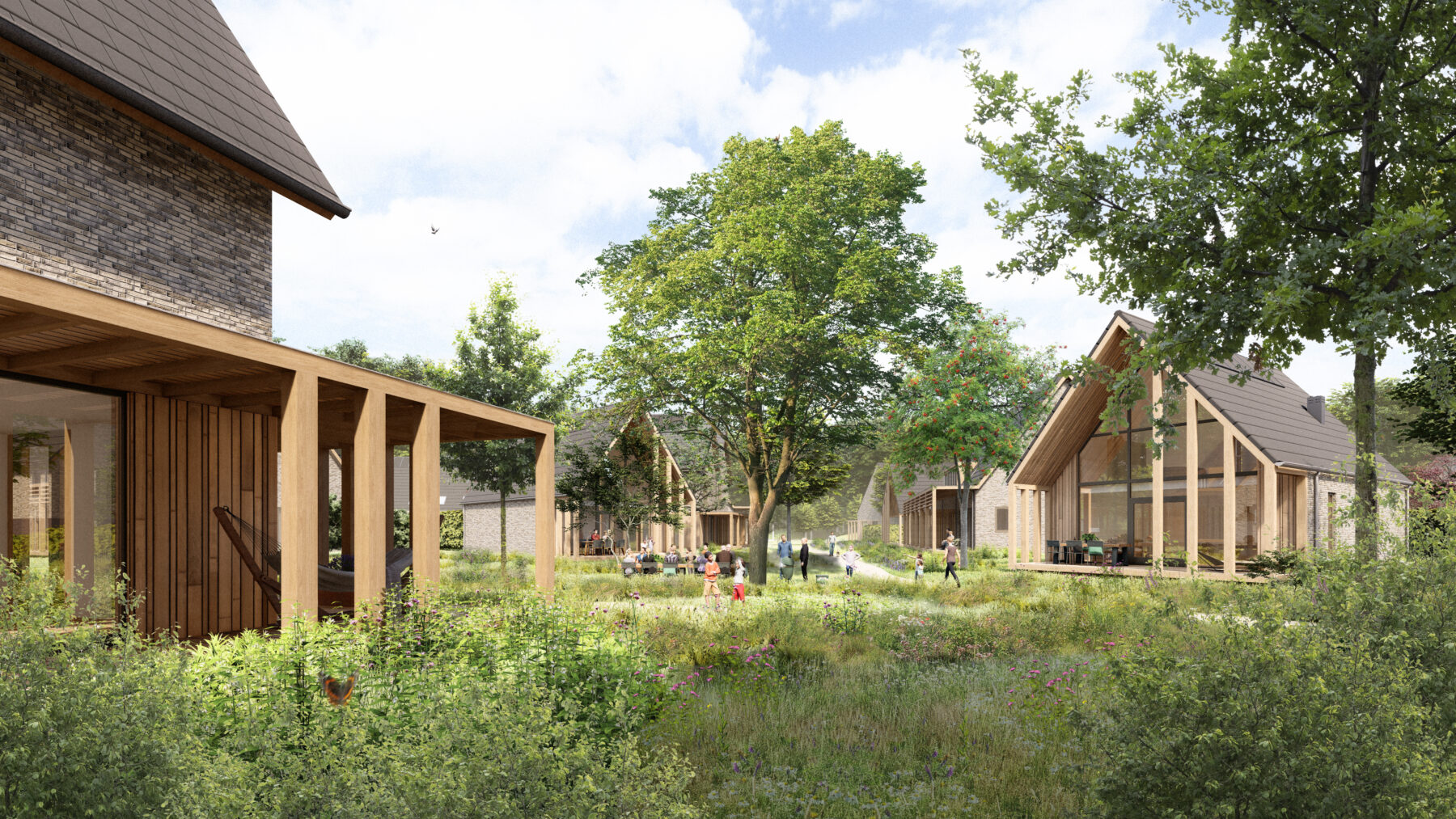
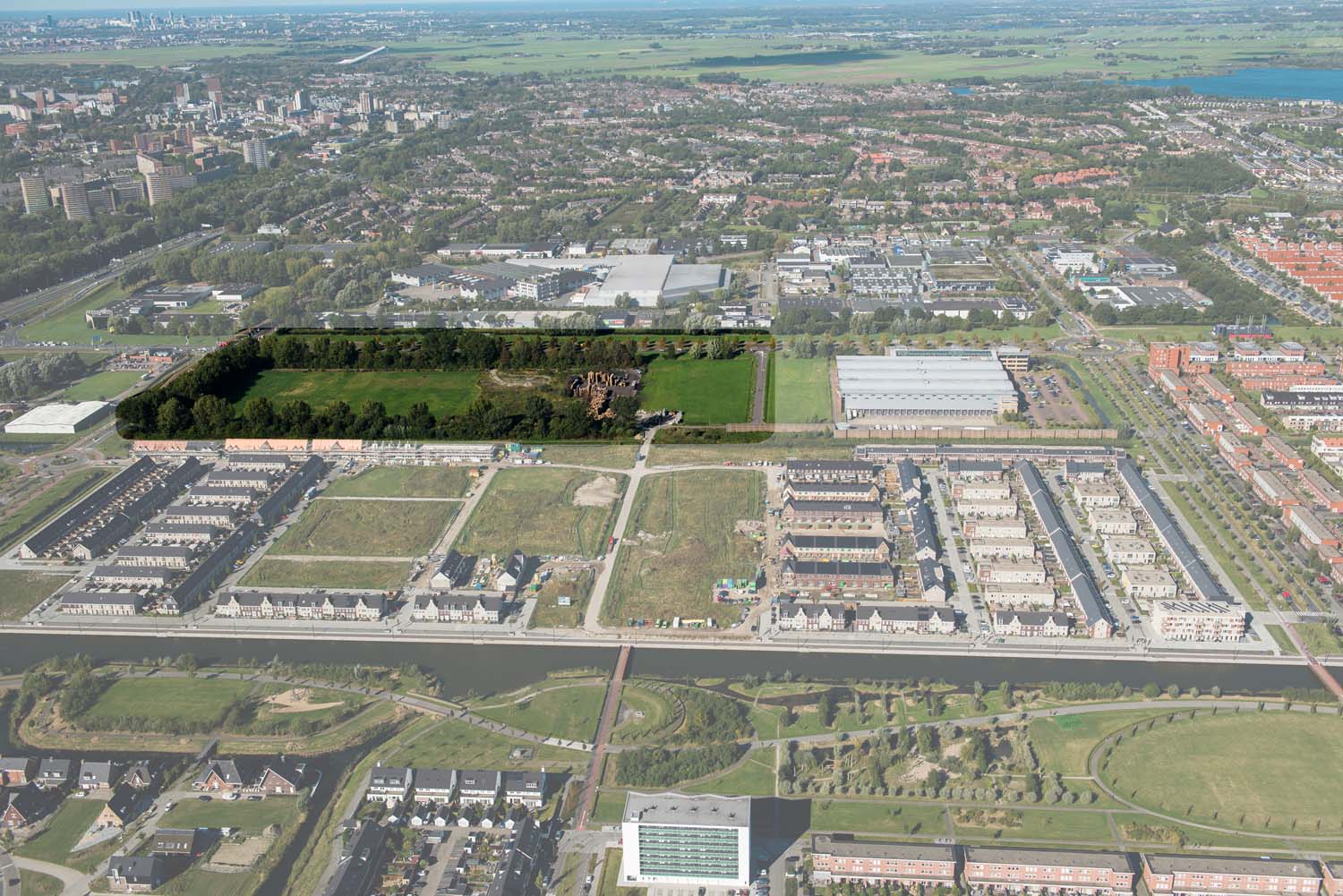
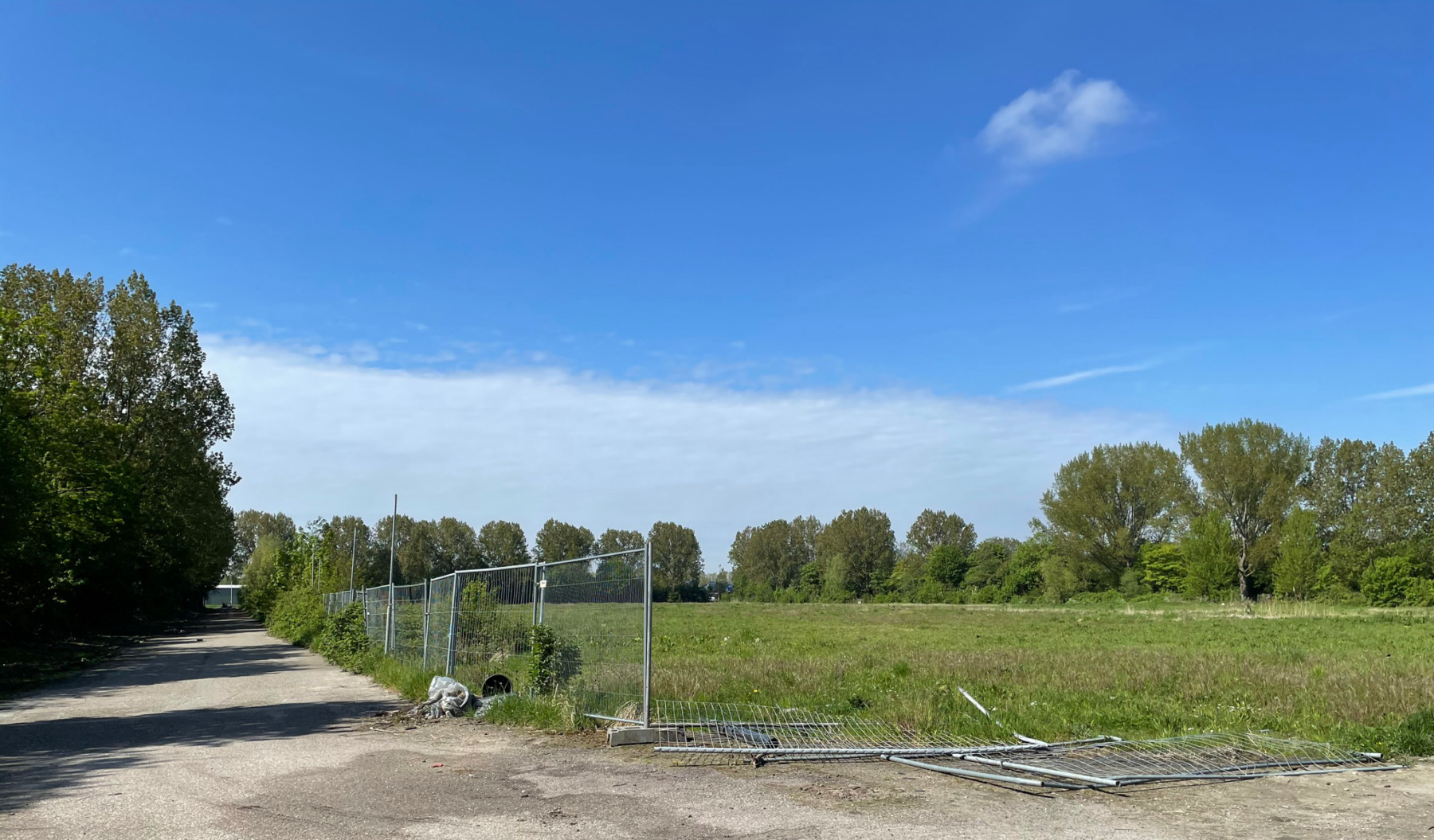
History
The Dwarstocht site was an undeveloped site with industrial zoning, situated on a corner of the Vinex (spatial planning category) district Oosterheem. Housing is a logical choice given its location along a main artery in Zoetermeer and the local construction challenge.
A unique feature of this site is the embankment that surrounds it on three sides. This embankment is covered with densely wooded greenery and many mature trees. As a result, the site feels like a green oasis, separated from the surrounding neighbourhoods and busy roads. This was also the driving force behind our concept.
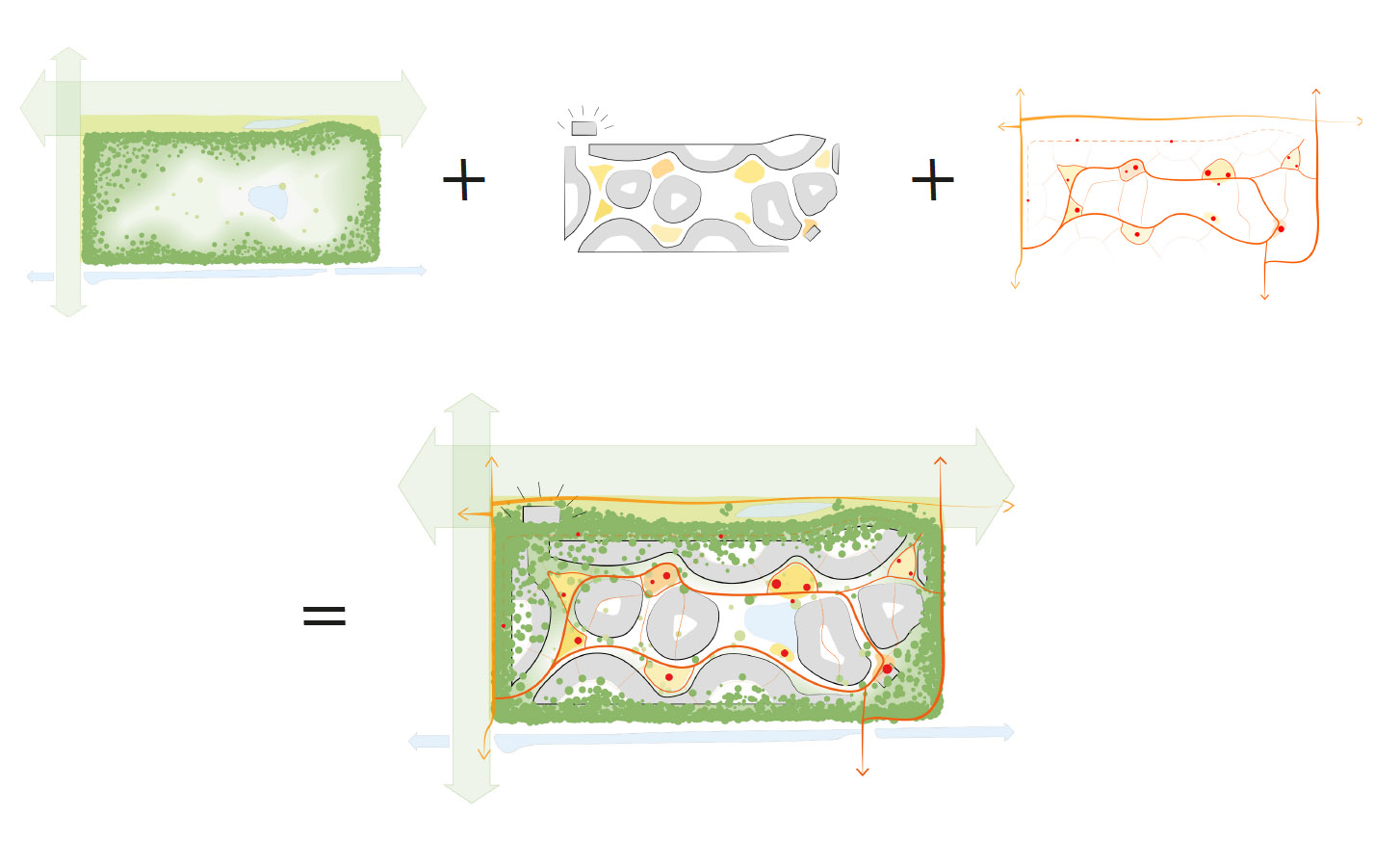
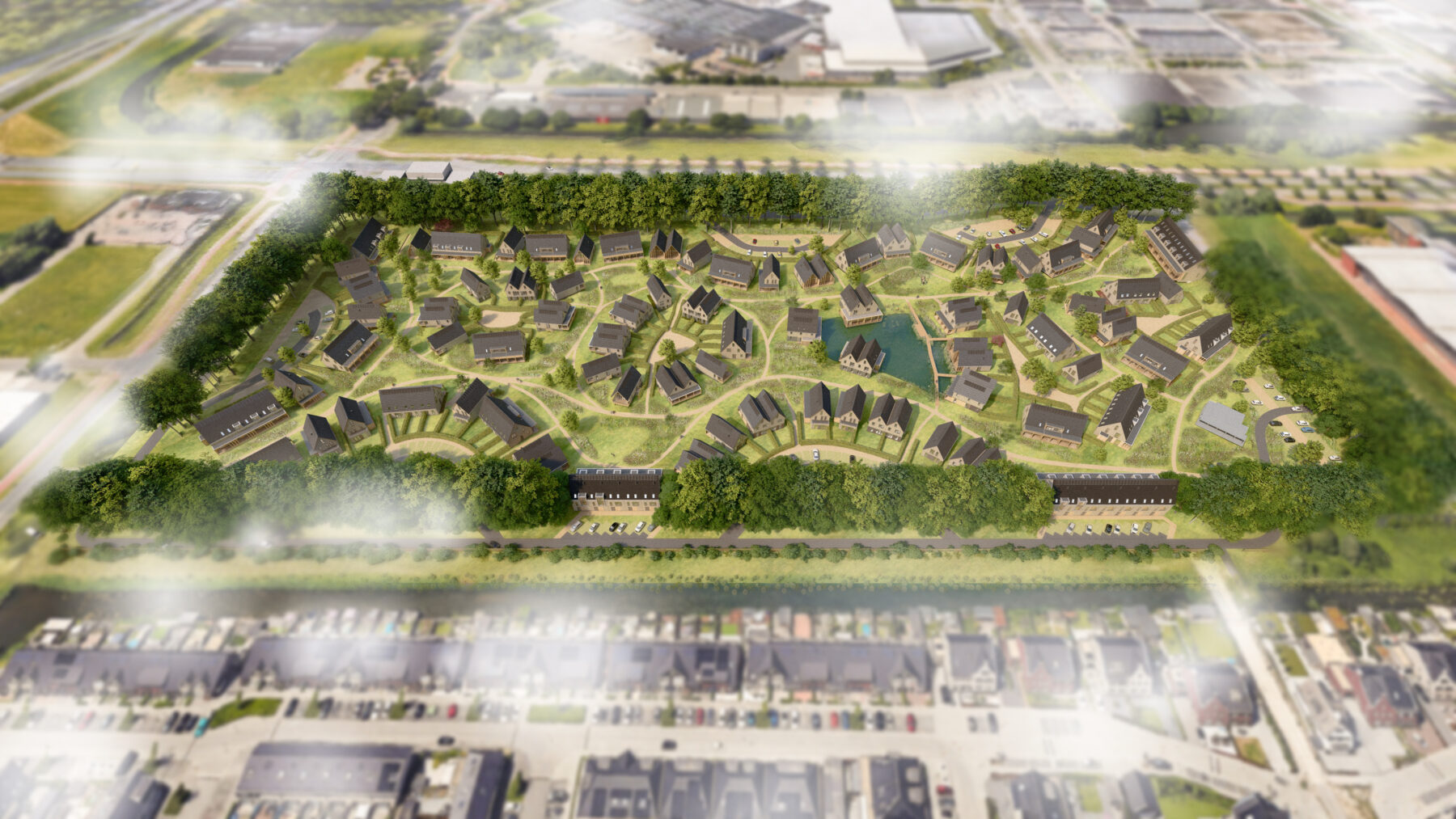
Concept
A firmly planted embankment enclosing the site forms the basis of the plan. Within it, a mildly sloping, green and car-free landscape unfolds. Small neighbourhoods are arranged like islands in a continuous park-like landscape. There is plenty of room for communal play, socialising and relaxing. Cars have been ‘banished’ to the outer edge; a ring road on the outside of the embankment provides access to small parking hubs at the rear of the houses. In addition, two larger parking areas have been created on the boundary for visitors or a second family car. As such, these are located further away from the homes. That makes it possible to create a unique residential environment where adventure and outdoor living prevail. It ensures that themes such as nature inclusiveness and climate adaptation are prominent in the plan.
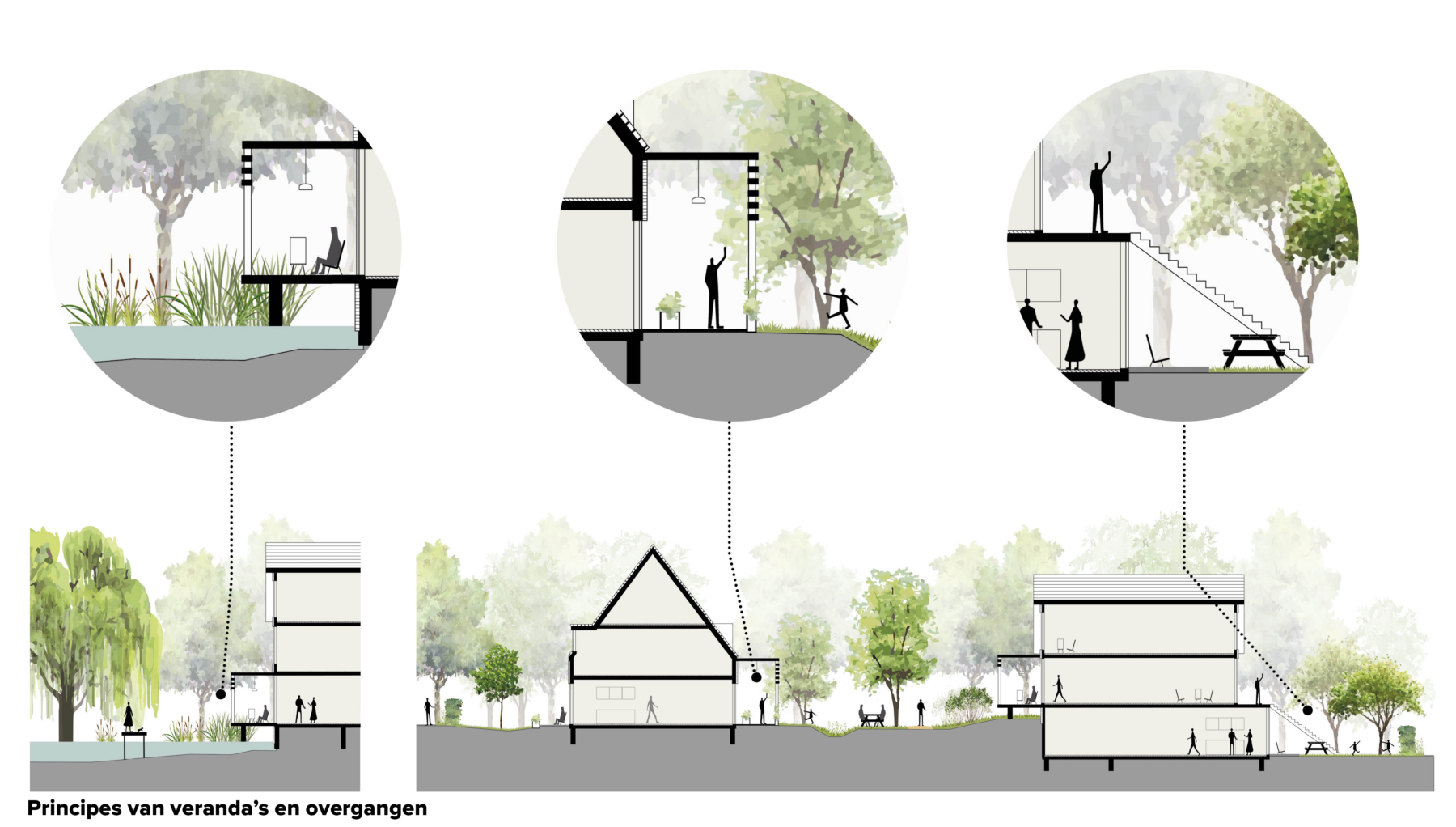
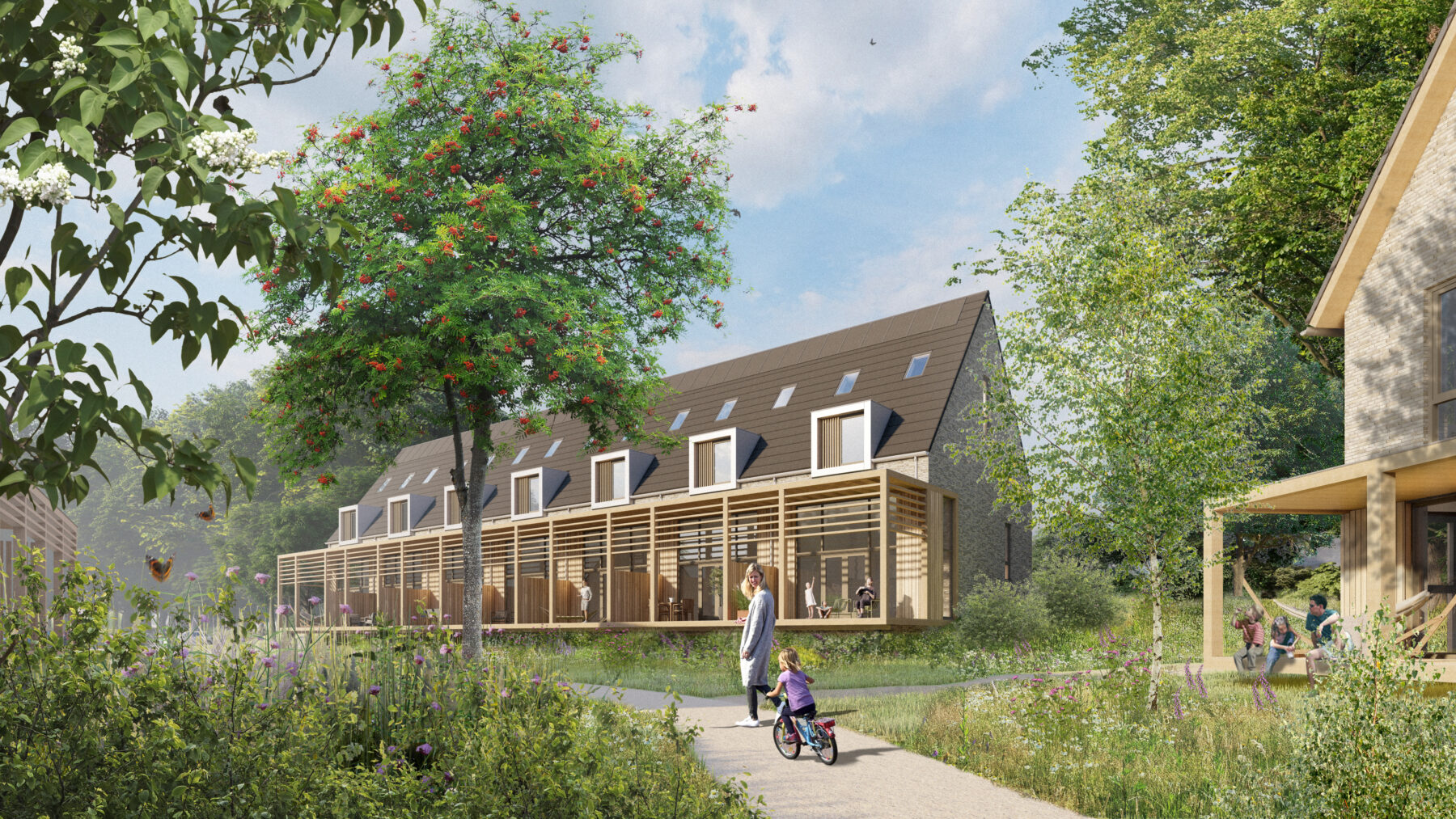
Socialising
All properties in Happy Days have a veranda facing the communal area, much like you would a front tent or awning at the campsite. These spots are either slightly elevated in relation to the surroundings or at some distance from the path. It affords residents privacy while maintaining contact with the surroundings. Thereby, it allows for relaxed social supervision of playing children and passers-by. And encourages having a brief chat or acknowledging people walking by.
A feeling of solidarity is further expressed by meeting places in green areas and a small neighbourhood community centre where a space can be reserved and a bring-me-box is available.

Living happiness
Research into various lifestyles and a survey of what currently ensures living happiness underpin this design. The result is an inspiring and innovative residential environment. Addressing pleasure, meaning, and virtue is a challenge in any spatial environment. Actually, all these ingredients depend on human actions and the fact that people themselves undertake certain activities. The spatial environment can stimulate these activities. In your own private setting, but also in your immediate surroundings with your close neighbours and friends and ultimately also in the public space with people you hardly know or do not know at all.
Spatial and social domains.
Pleasure, meaningfulness and virtue perspectives are stimulated within four spatial domains and transitions between them: the private, communal, semi-public, and public domains. Many neighbourhoods and cities have hard transitions from private to public and relatively nothing in between. There is little focus on transitions and the semi-public and communal domains. The other extreme is a campsite or holiday park. Many more domains exist between private and public domains; space is claimed and blends together more. On holidays and at campsites, people talk to each other more easily, share things and undertake activities together. It’s a place where various domains of happiness are represented and balanced. The parochial and communal domains are also present here. Moreover, the divisions here are less harsh and instead merge smoothly. This way, the physical spaces are experienced in a very different way compared to a regular residential area. The challenge in designing a new residential neighbourhood is in fact being able to shape the transitions from private (home) to public, creating a rich interaction between the home and outdoor space.
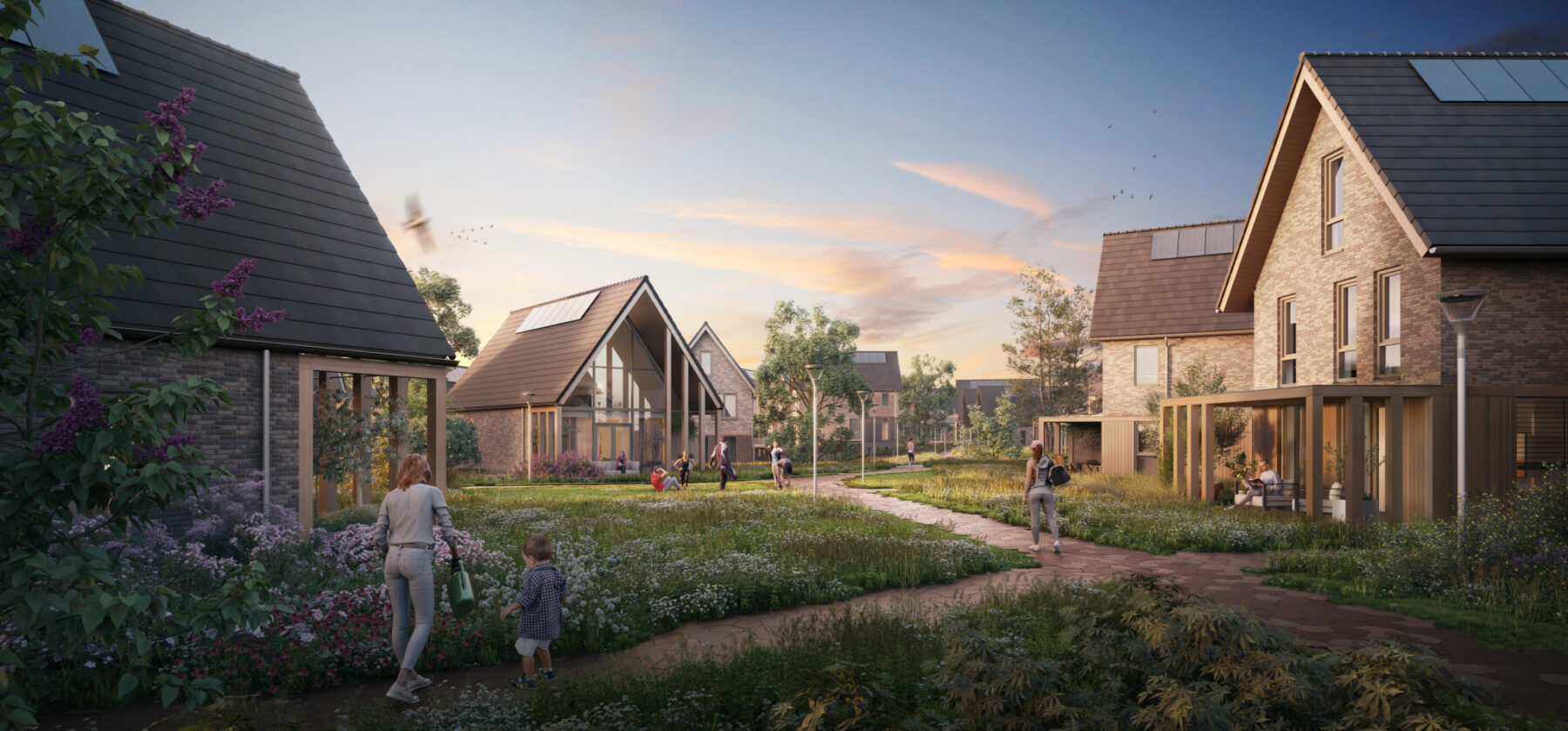
Forever holiday feeling
The ‘happy feeling’ of camping and being on holiday underlies the plan for Happy Days. This is reflected in all aspects; the free parcellation, the green landscape between the homes, the surrounding forest ridge, the outdoor life and the social interaction encouraged by the various social gathering places in the plan. You have your own home but also share a big green park with the neighbourhood where you can engage in all kinds of activities: playing, hiking, cycling, playing tennis, fishing, building huts, relaxing and socialising. Much like a campsite, you’ll find a picnic table in the design, there’s room to kick a ball and, when the weather is nice, you can have a barbecue with the neighbours. Happy Days is a residential area where a holiday feeling is stimulated, with a rich layering, where themes such as ecology, climate proofing, sustainability, socialising and activity have been considered integrally. A place in which cars do not belong. A place in which you can escape the bustle of the city and where it’s all about being outdoors.
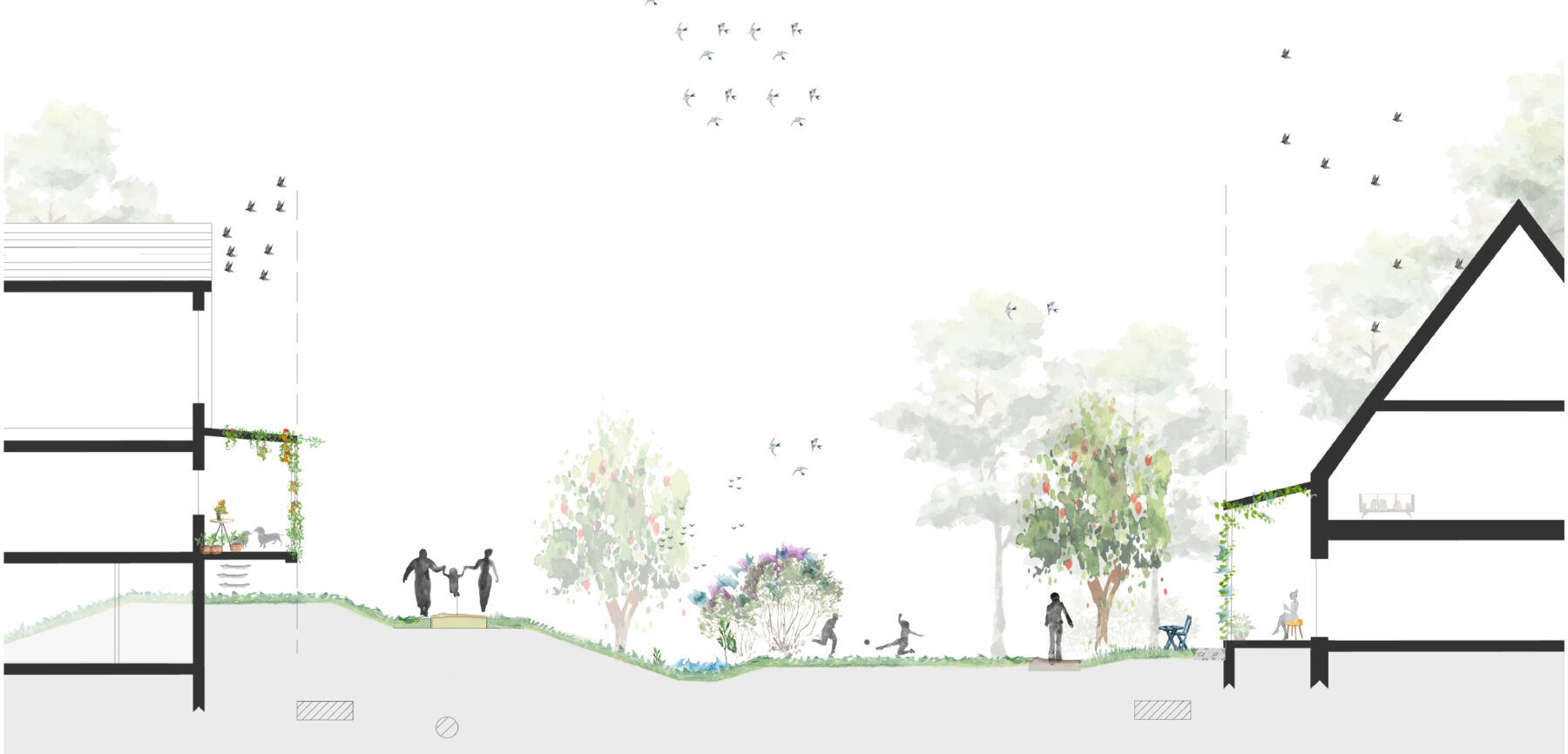
Biotopes and water systems
The sloping landscape with different densities of greenery has been enhanced by adding different biotopes: A forest biotope at the edge, a sloping valley biotope and a basin biotope around the pond. The water system has been naturally interwoven into this; rainwater from the roofs and paving flows along the surface into the ditches, where it can seep into the soil or flow down to the centrally located pond. An overflow has been created between the pond and the nearby canal in case of extreme situations. Essentially, the idea is for the local clean rainwater to stay in the area and not mix with the eutrophic water from the canal. These common ingredients feed the different biotopes. Each biotope has its own specific animal and plant species. In doing so, we focus on a so-called ambassador species for each biotope. For the forest biotope, for example, this is the dwarf bat. This species has certain requirements in terms of shelter, nesting facilities, food and corridors. Optimising the (green) design for this purpose immediately creates a whole network of other insects and birds. Practically all homes will be fitted with nature-inclusive measures, such as integrated nesting boxes, which in turn will match the species of the relevant biotope.
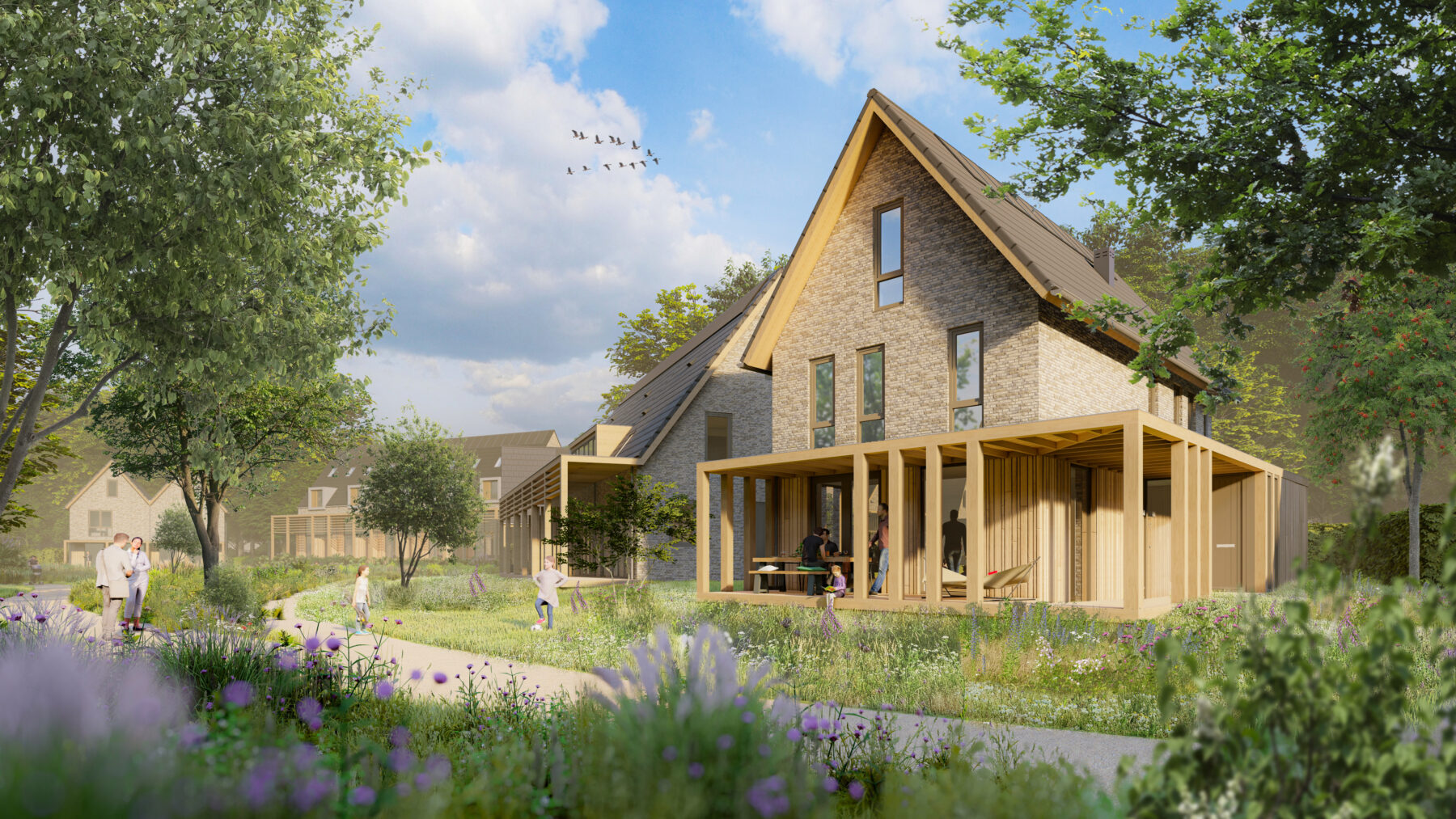
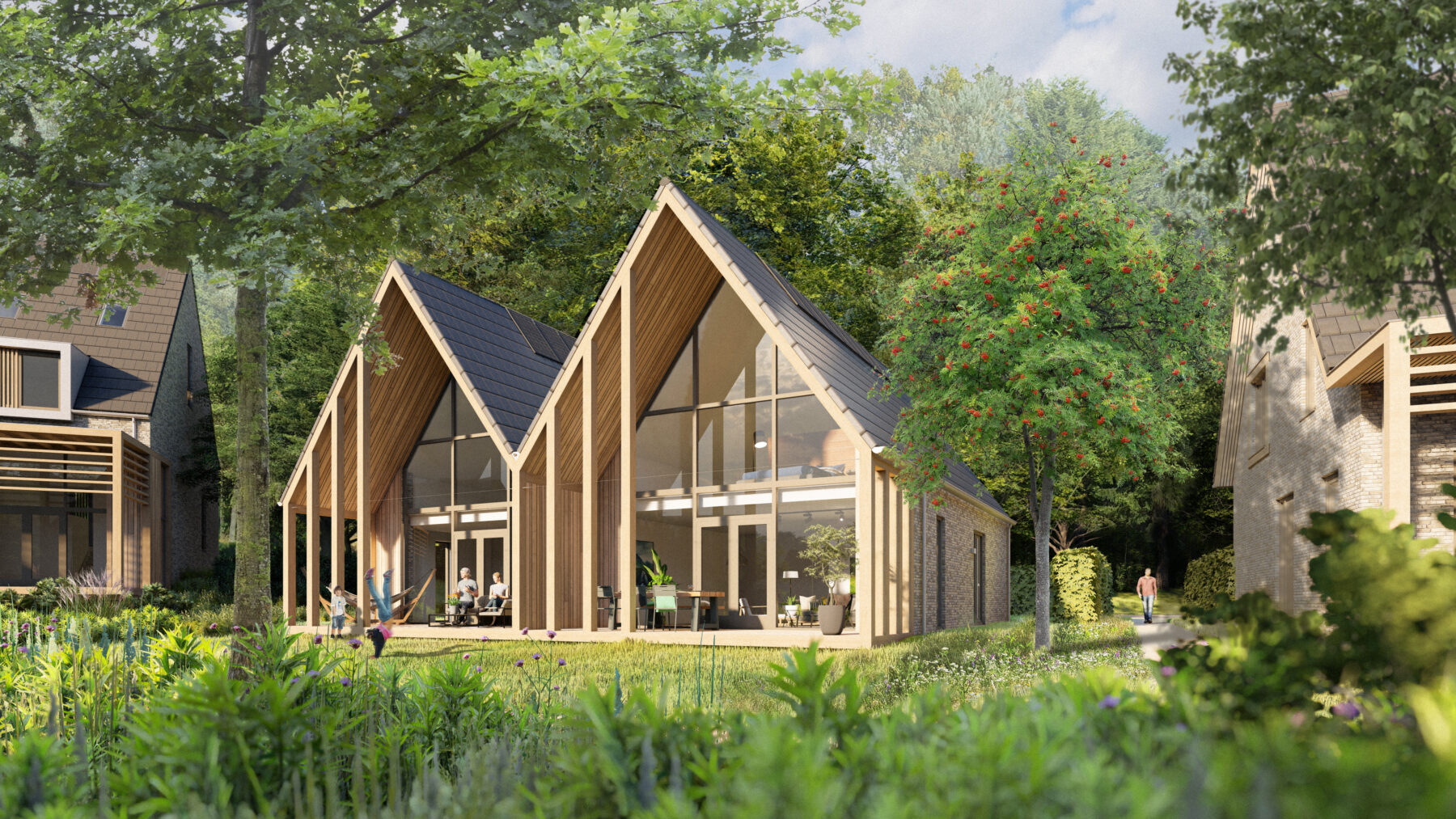
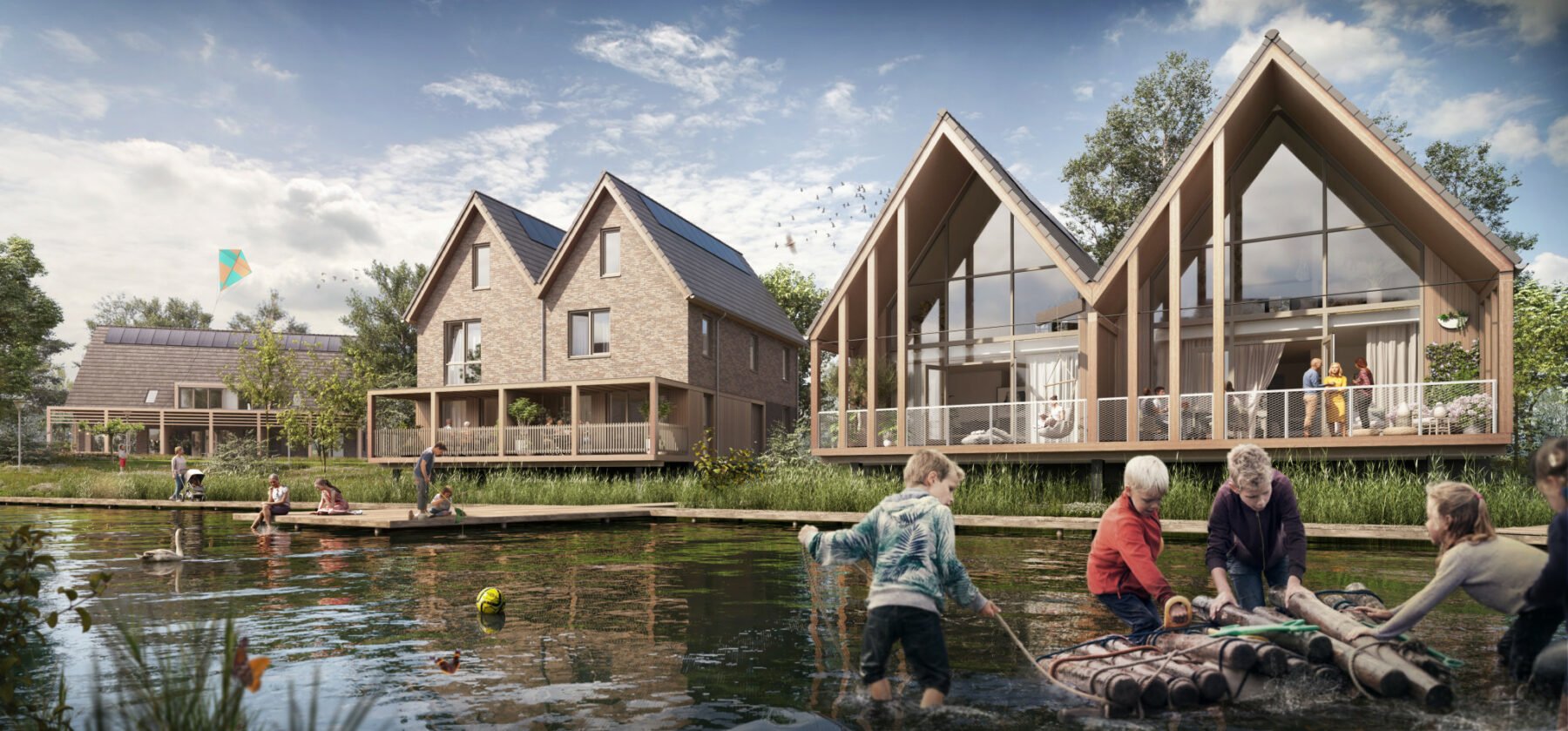
Architecture
The architecture of the houses blends into the landscape in a natural way. The houses are low and thus have a friendly appearance. The verandas are made of wood and, in combination with light masonry stone, contribute to the natural look of the property.
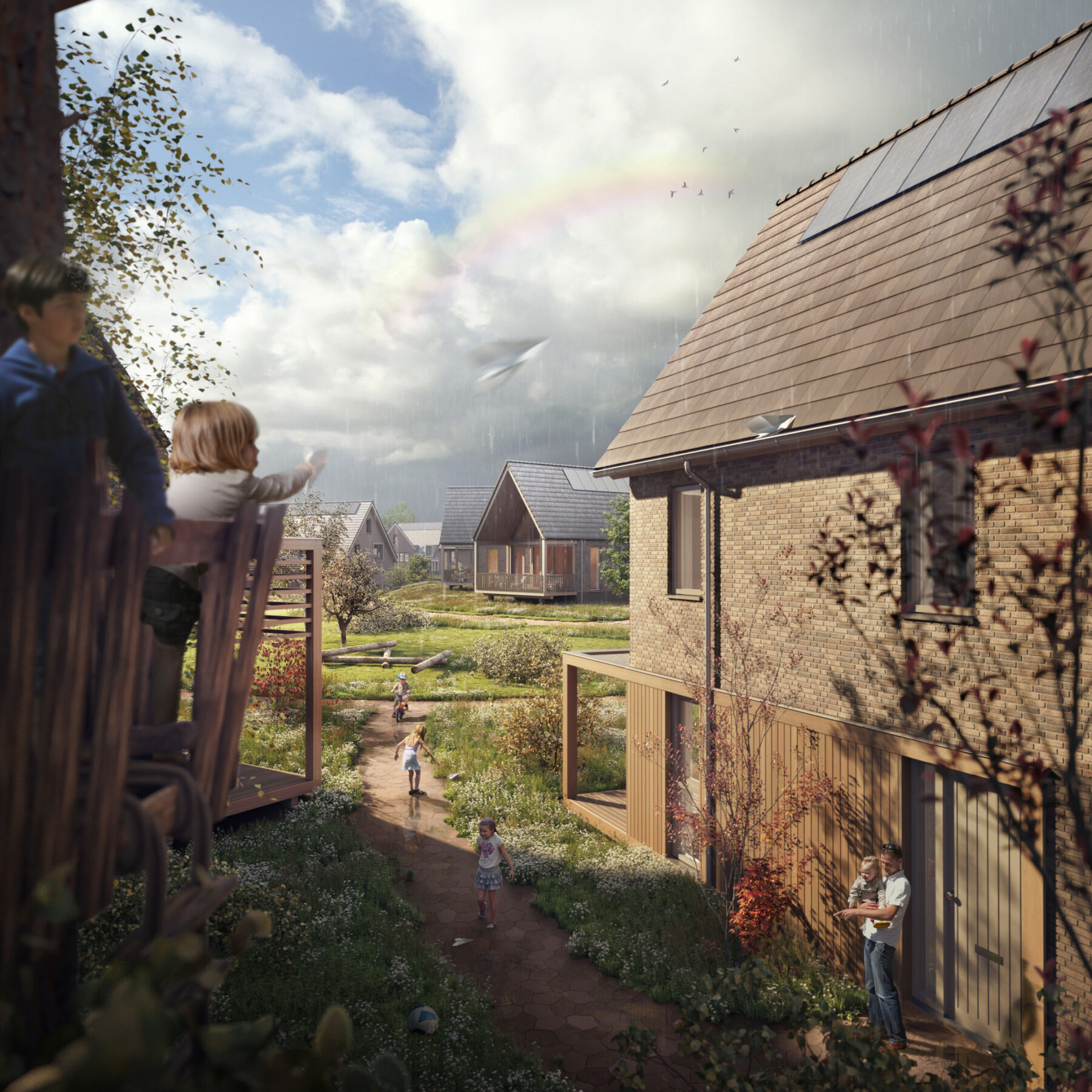
Under construction
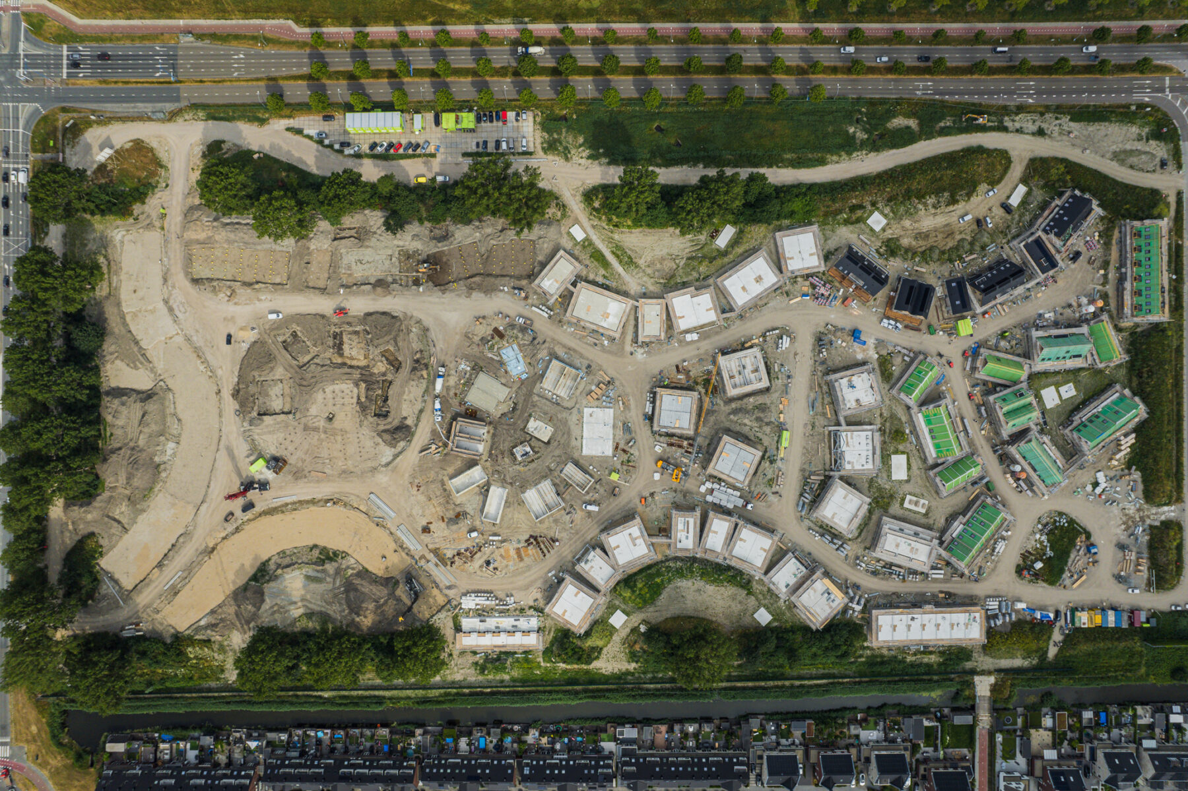
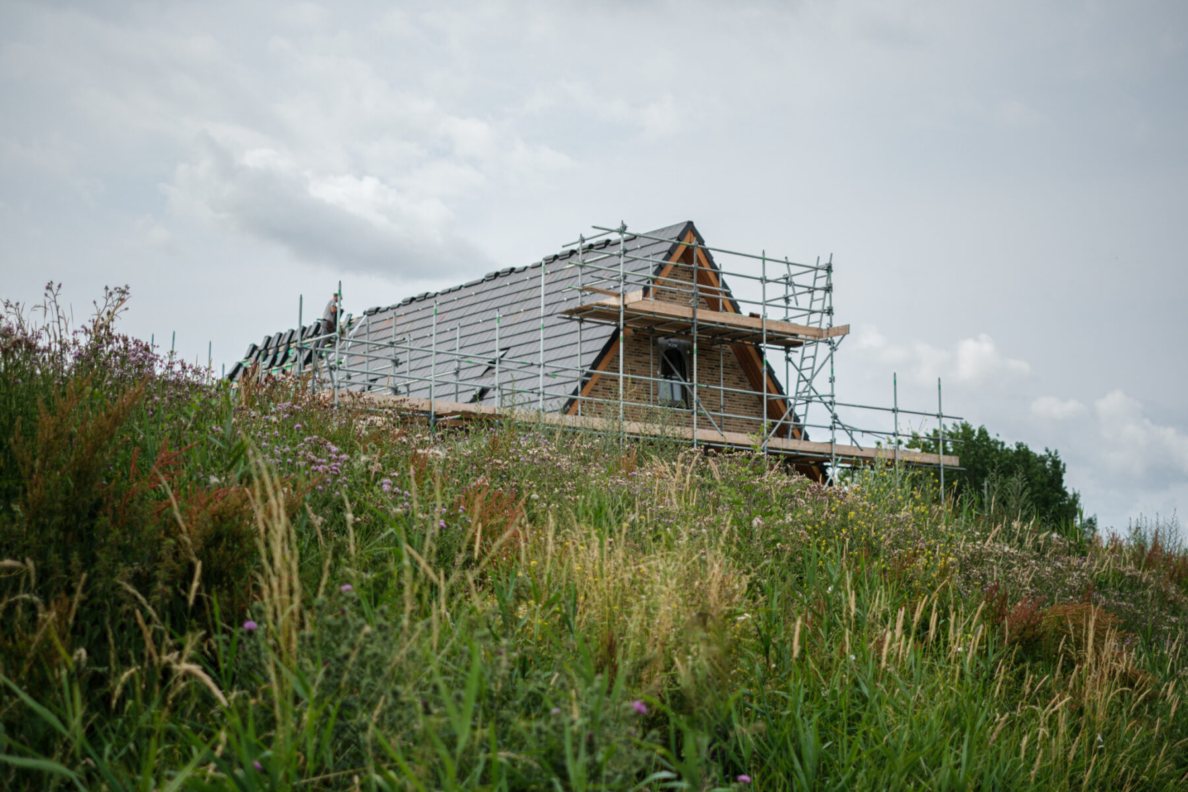
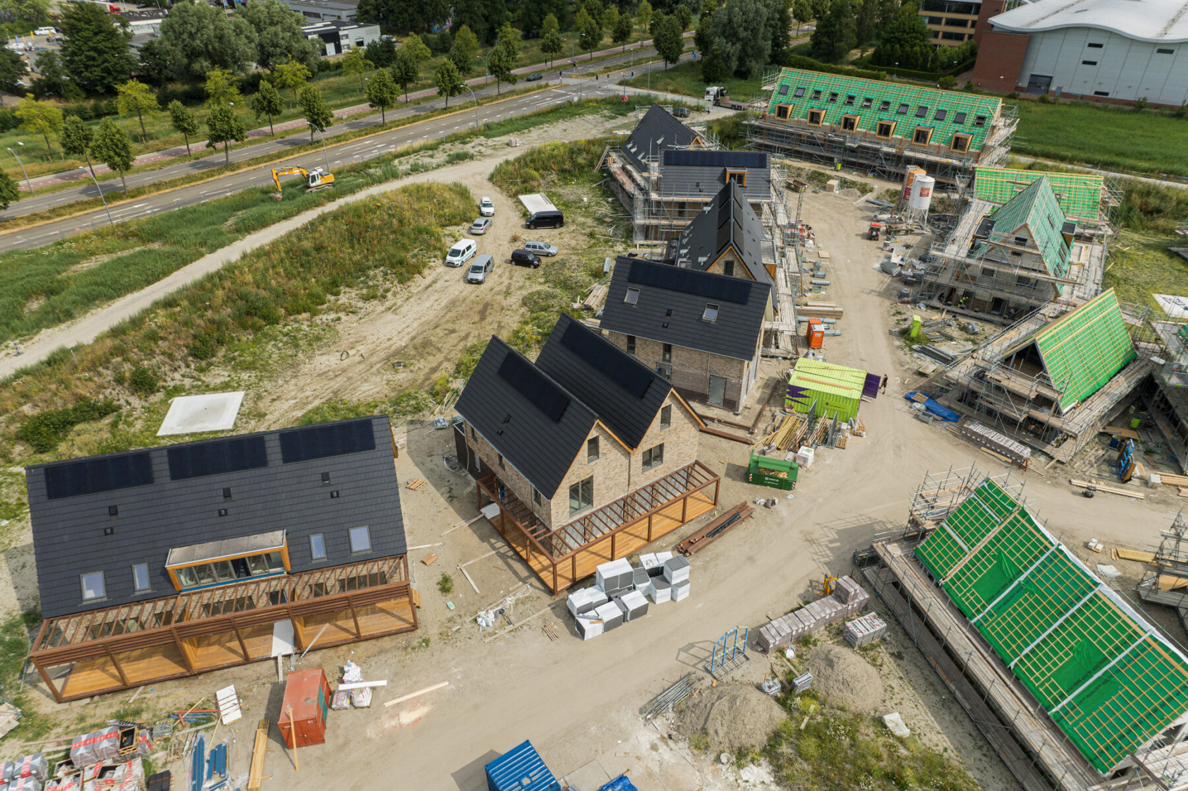
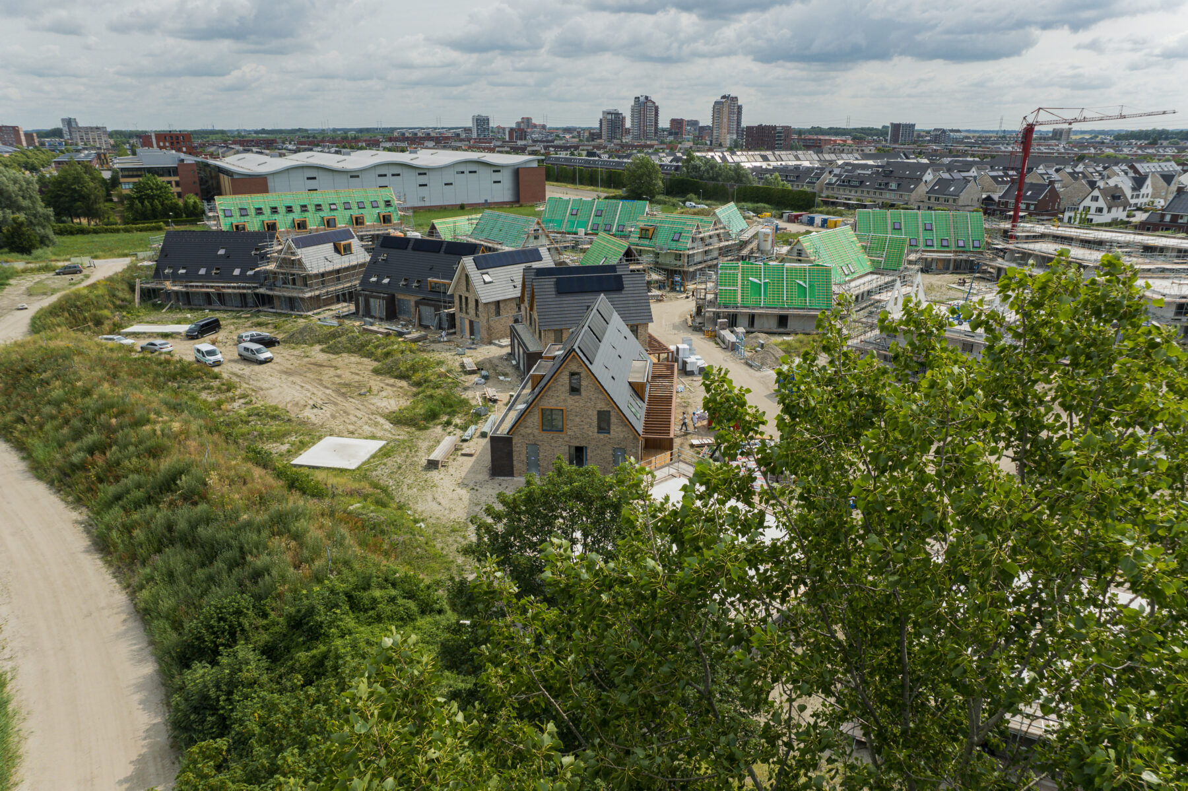
Freebooters
A unique aspect of the planning process is that at an early stage (the start of the VO phase), a group of potential residents was assembled under the name ‘vrijbuiters’ (freebooters). An intensive process of information fairs and several participation evenings ensued. This group was included in this housing concept from the start in order to create ownership of and commitment to the plan. Because the way of living here is non-traditional, this especially required a group of residents who believe in such a plan. When the homes went on sale, the freebooters were given priority.
WOULD YOU LIKE TO KNOW MORE ABOUT THIS PROJECT?
Robbert Jan will be happy to tell you about it.
