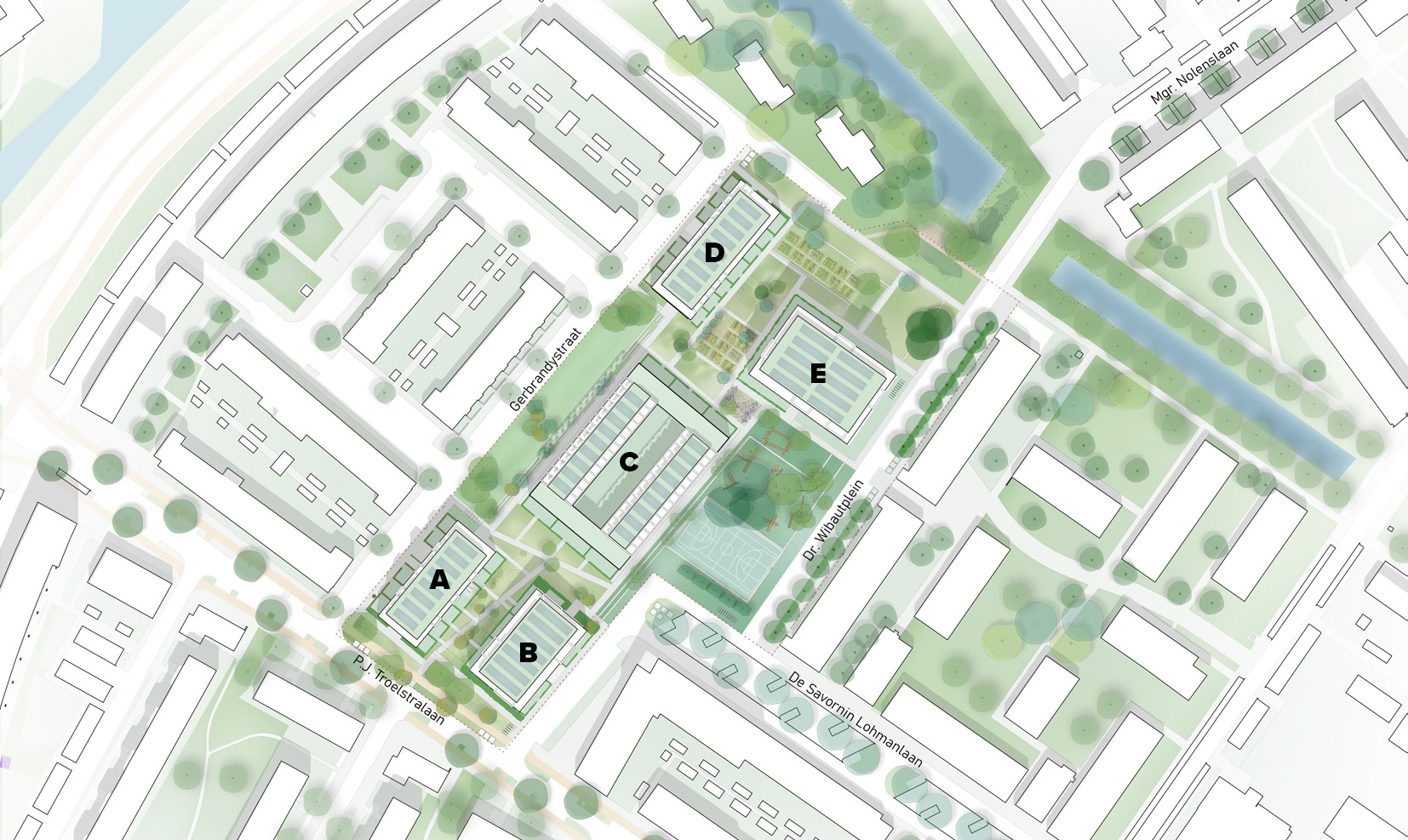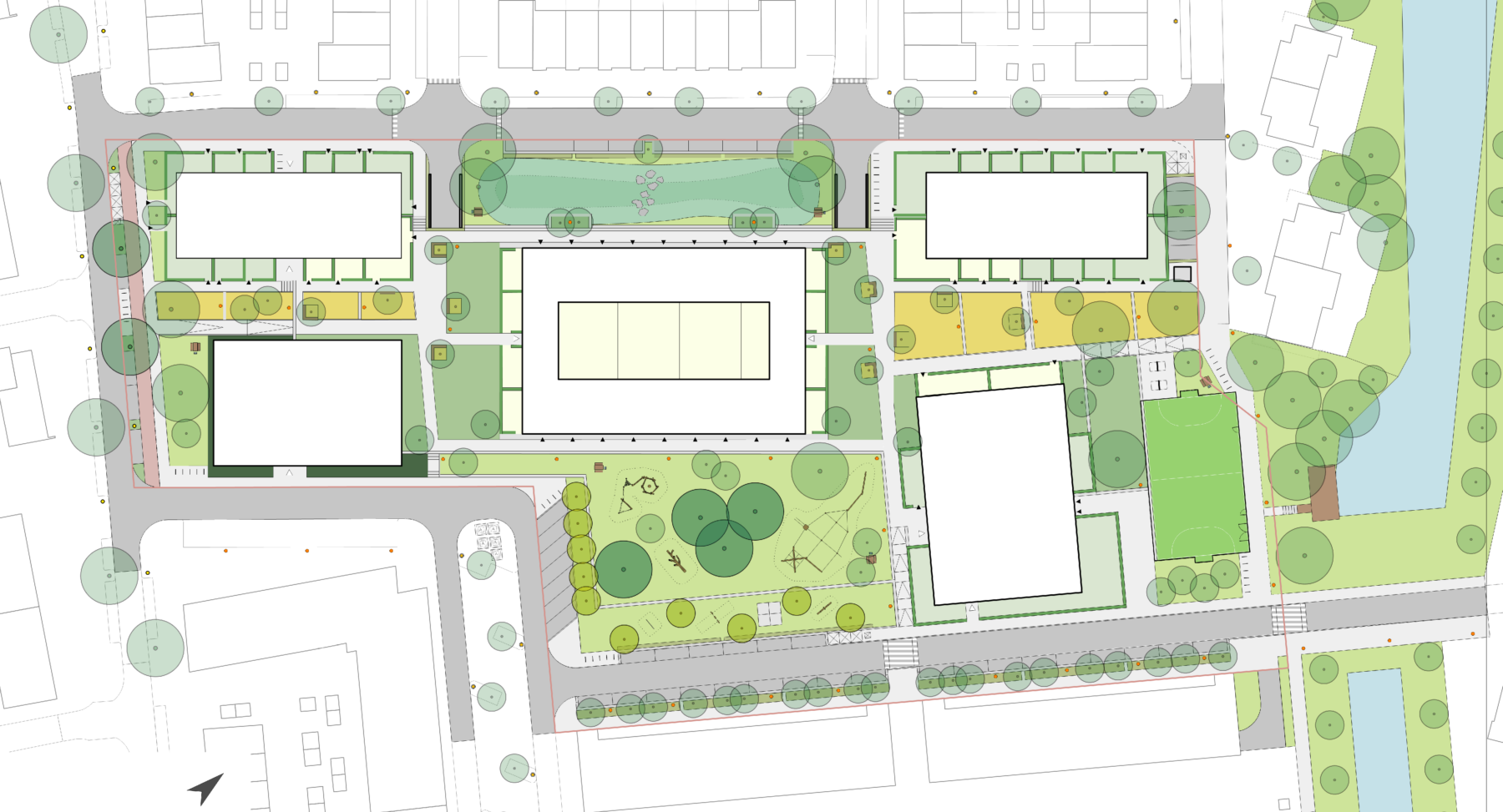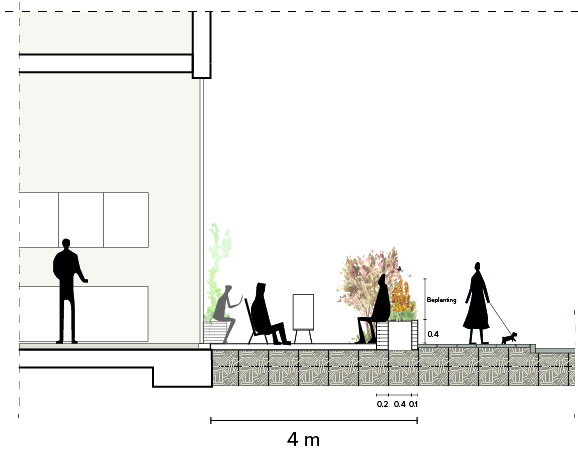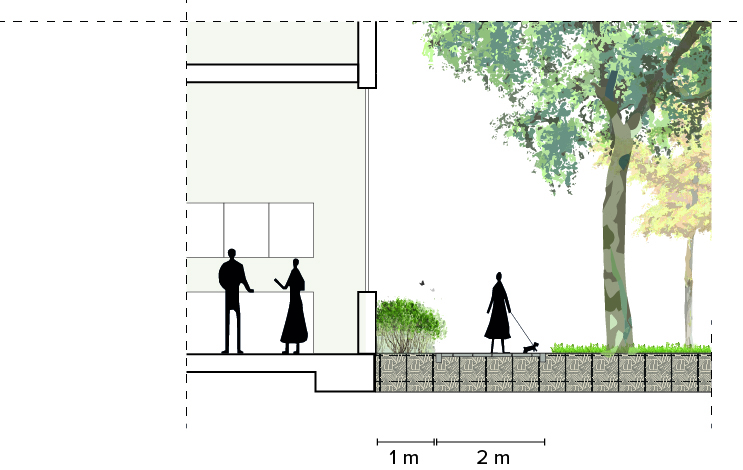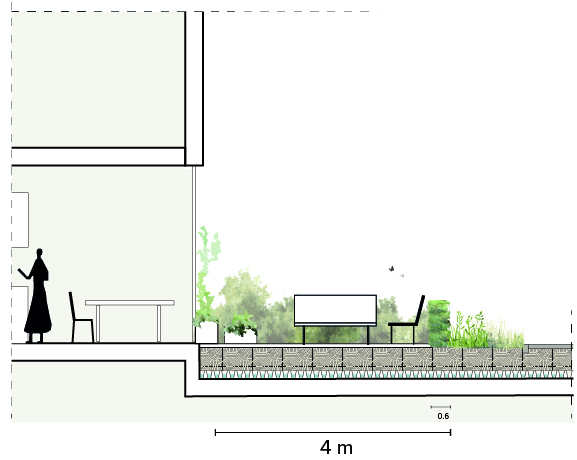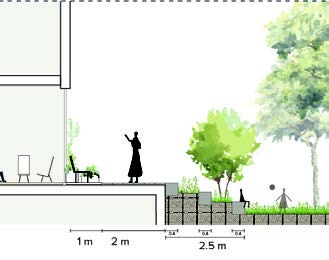Wibautpark
- Post-war Garden City
- Urban Design
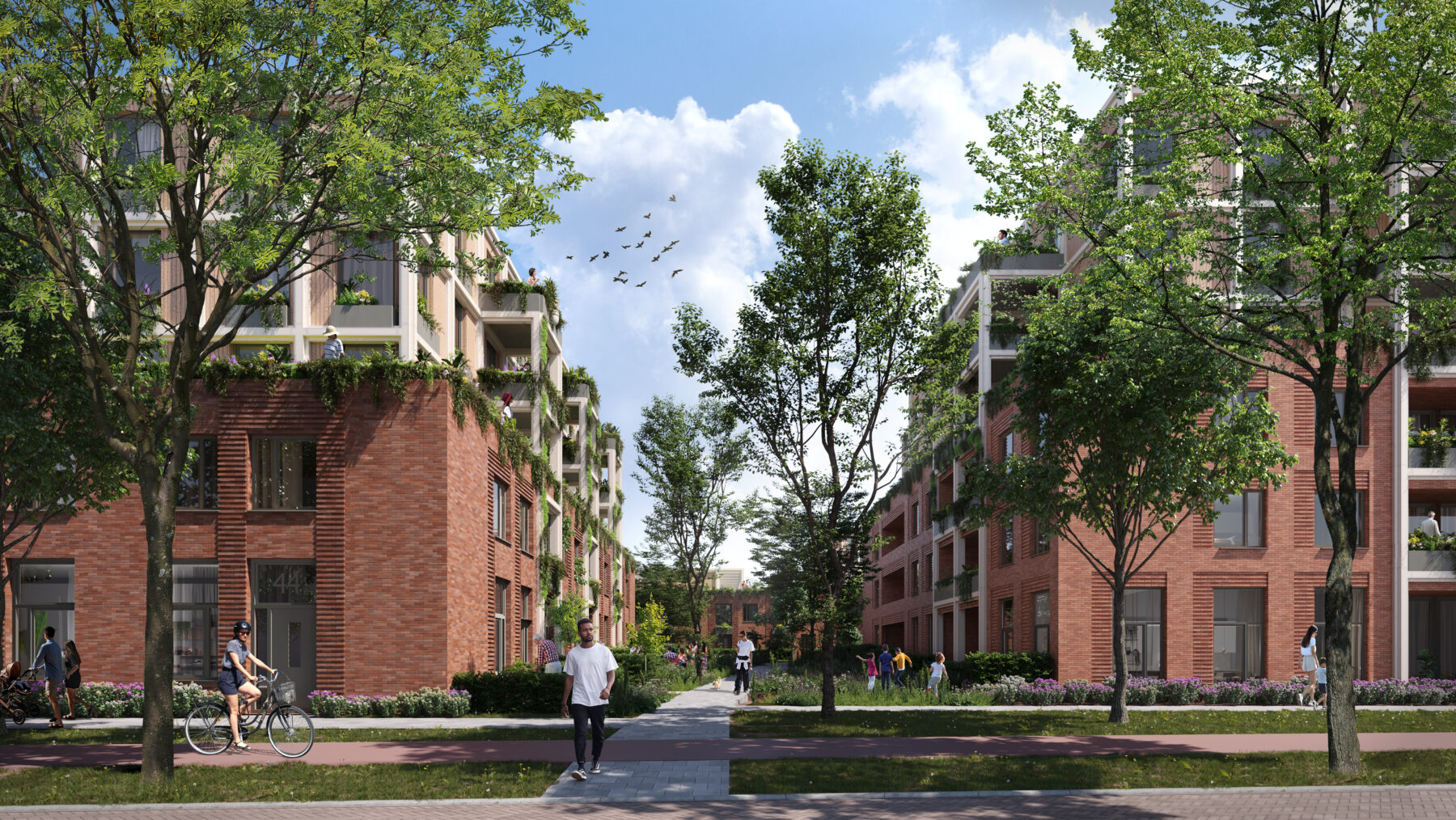
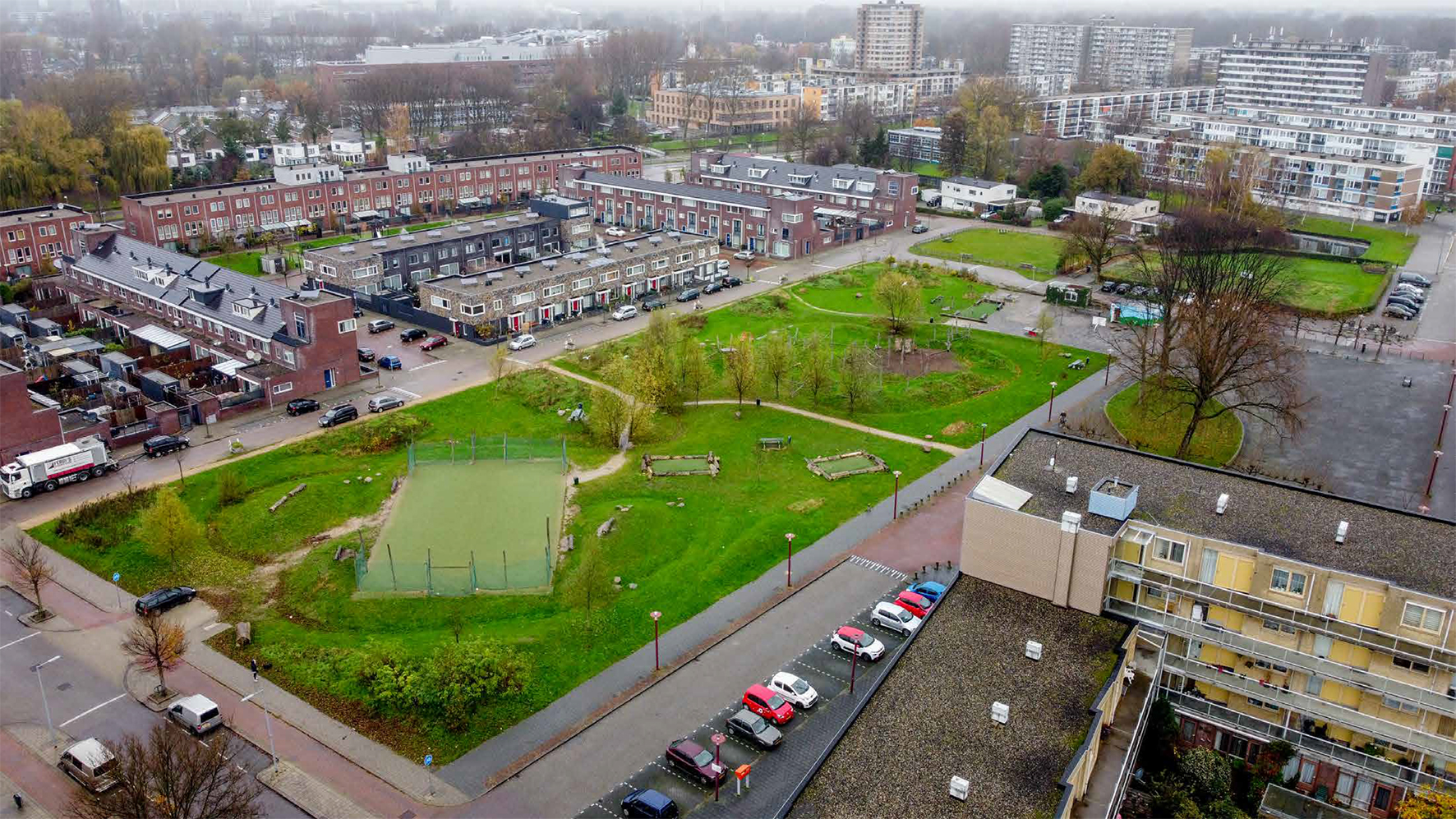
The focus is to preserve the area’s current social ecology as the heart of the neighbourhood, combined with the desired housing development. Accordingly, the central issue is to reintroduce many of the park’s current functions into the future plan. It will result in a place for existing and new residents to play, enjoy sports and socialise in an attractive park setting.
We relied on current local strengths as our inspiration for the main design of the WIJpark. We thus designed the area in such a way that it retains space for all existing activities. For instance, the sports fields, the playground and the natural atmosphere have all been allocated in the redesigned layout of the field, which has been designed as a terraced landscape accessible to everyone. It was important to involve current and future residents and users in the park’s design choices as much as possible through interviews, participation meetings, a school visit and neighbourhood brainstorming sessions.
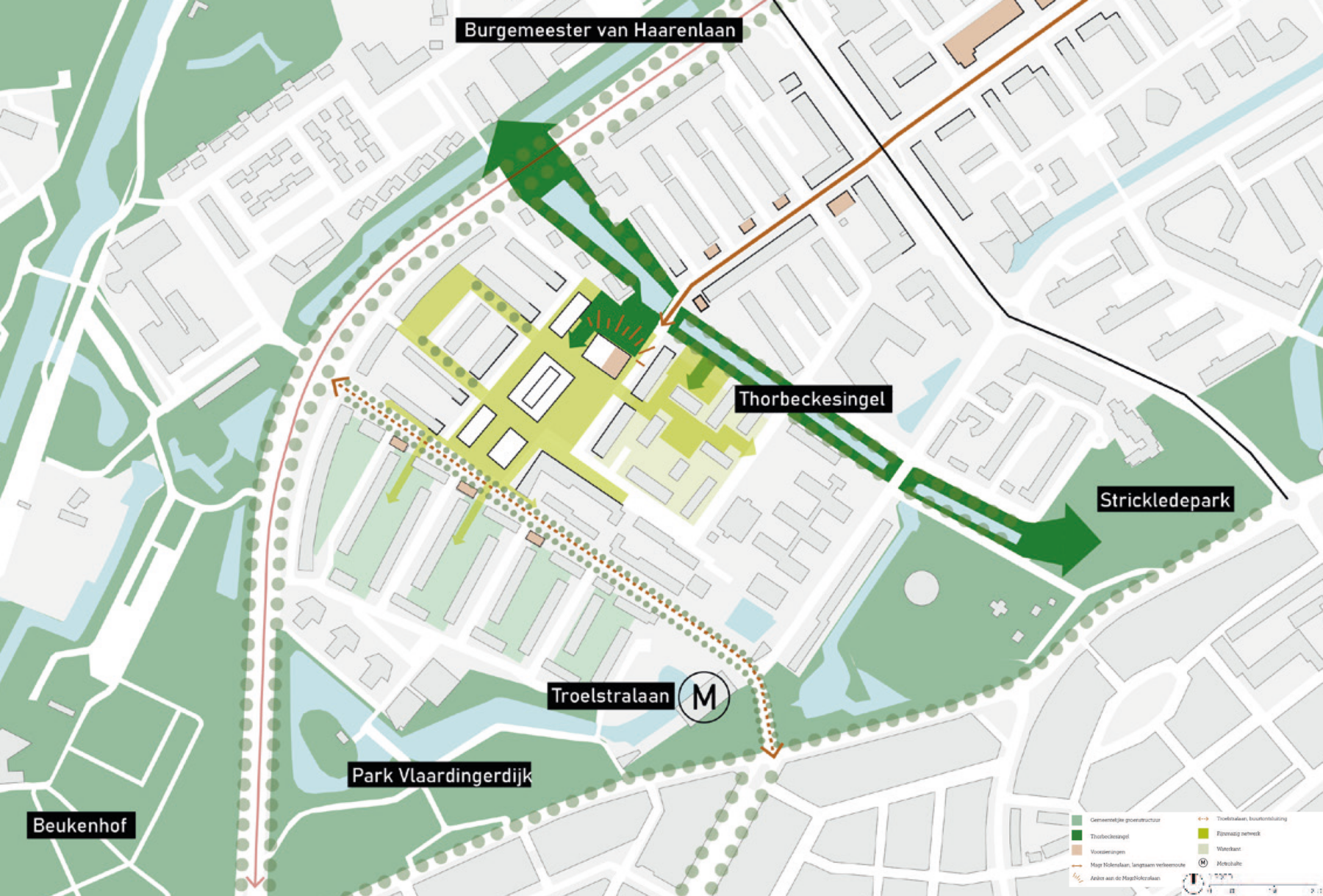
Redesigning existing social qualities
The WIJpark will serve as a connecting link on various levels: urban, landscape and ecological. From an urban planning point of view, we make the connection by letting the buildings resonate with the context in terms of height and size. To this end, the relationship between the new buildings and the existing tract construction is key. The Monseigneur Nolenslaan is spanned, as it were, between two anchors: the existing facilities along Monseigneur Nolenslaan and the WIJpark. The WIJpark provides the young and the old space for leisure, sports and playing. The square has an open and accessible set-up with various sports and playing facilities to stimulate individual or team activities. That makes it a counterbalance to Monseigneur Nolenslaan, which focuses on catering and retail.
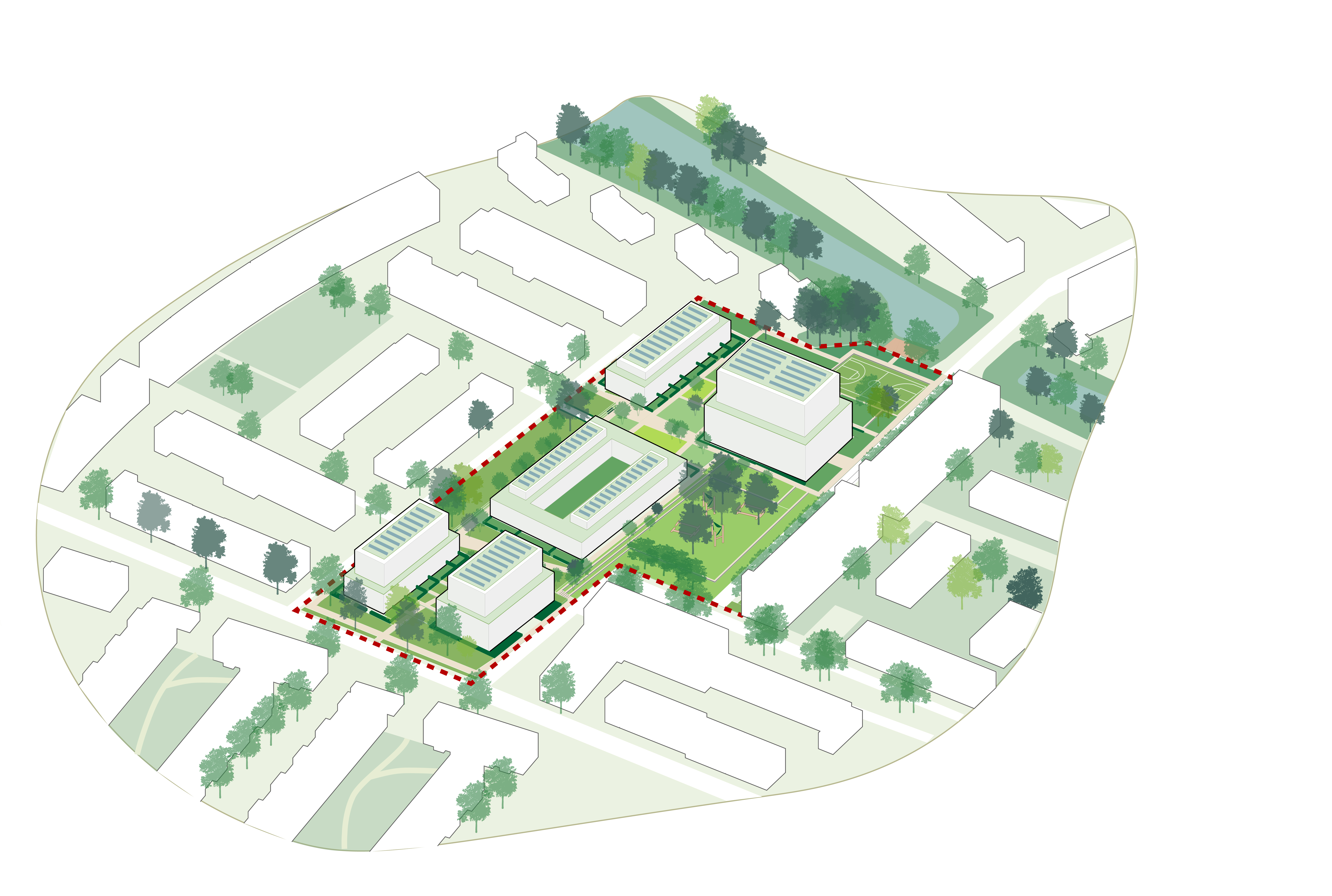
Shape and layout
WIJpark is a place where several tract housing parcels come together on top of a parking garage, of which 2/3 is sunken. The angular rotation between the two space systems becomes visible in the public space as Building E turns in tandem with the existing flats with access balconies.
It also forms a height accent in the sight line of Monseigneur Nolenslaan.
Building masses A, B, C, and D occupy the spatial system that presents itself from the Gerbrandystraat side: they exhibit a clear relationship in size, scale and height with the surrounding buildings. The building masses are designed all-sided to encourage the use of public space and ensure safety. The volumes have flat roofs, in keeping with the typical style of post-war reconstruction.
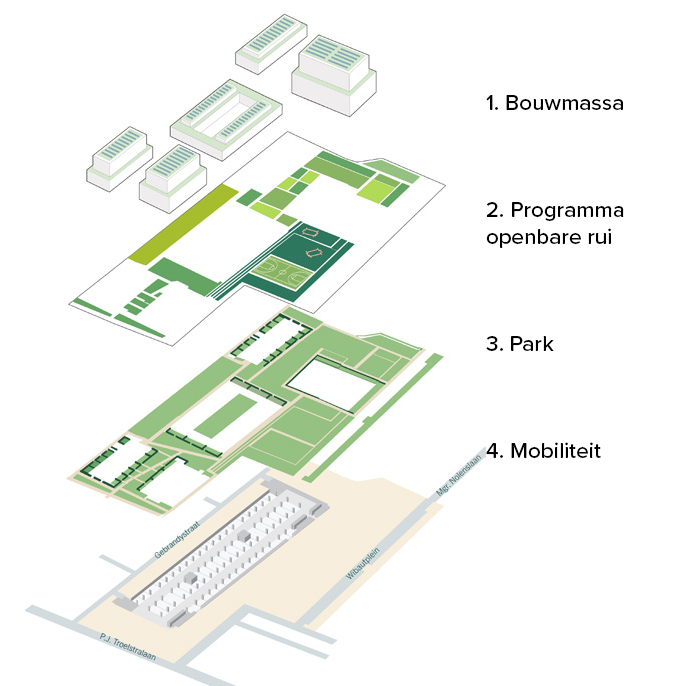
Connected through style
Dutch neighbourhoods from the 1950s were designed with a strong emphasis on repetition, order and cohesion. Looking closely at these older buildings, one can discern a variety of details and enrichment, although they are primarily monotonous in nature. Within our design, we copy the strong composition of this architectural style to make the additions fit in with the neighbourhood. However, the new homes will stand out more in terms of finishes and detailing, also on individual levels.
The lower level of the new blocks is literally an extension of the existing plinths. The tree layers above are at the same height and are construvcted of the same materials als the 1950d blocks, carried through into the components and garden walls. However, the additions are new and create a lovely contrast between the lower and upper levers. The effect is emphasised by the reflections.

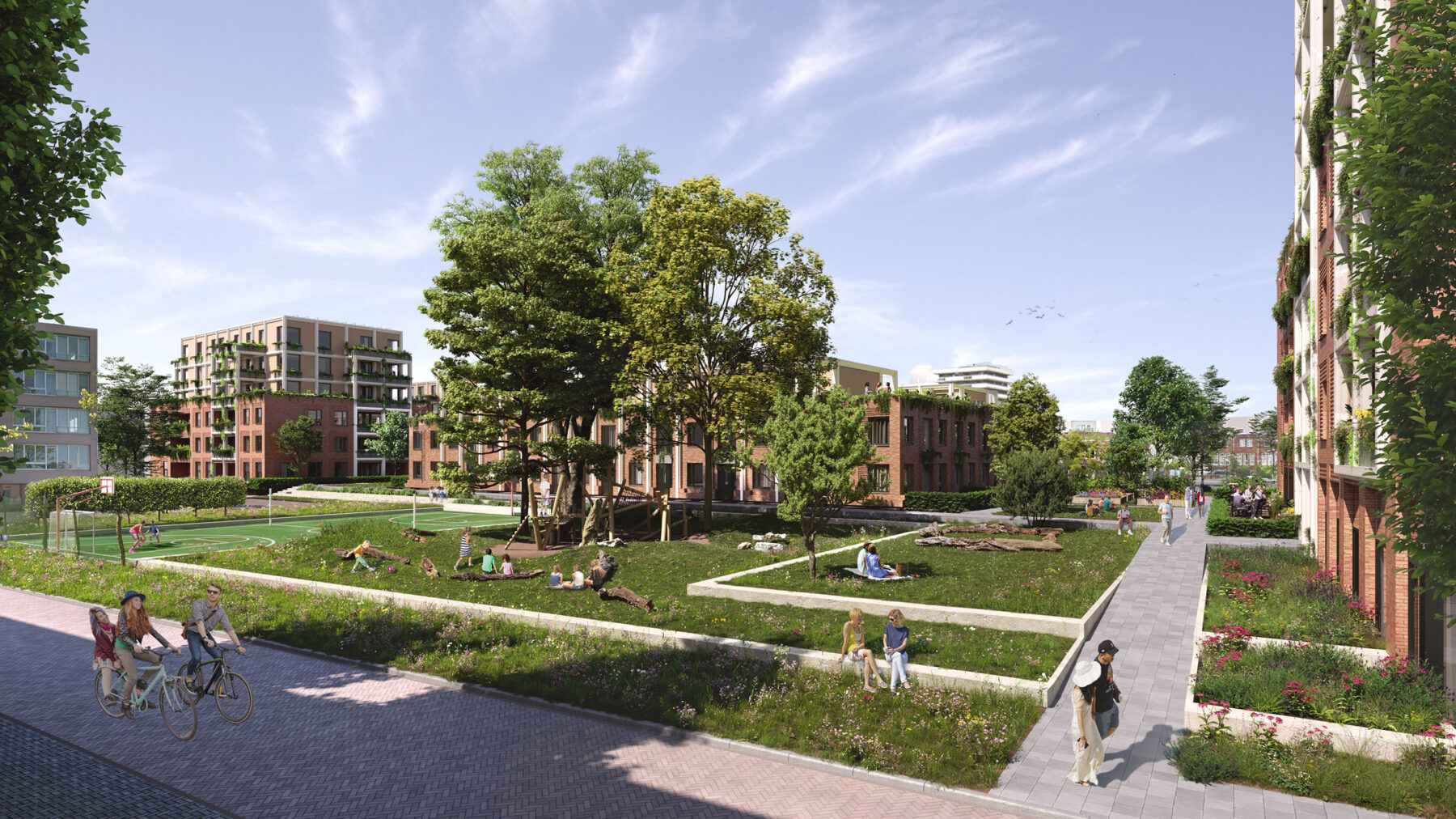
An inclusive neighbourhood
A strong mix of typologies, evenly distributed across the blocks, will also attract a mix of residents. Combined with the attractive public space, this composition will help cultivate an area where people almost naturally keep an eye out for each other. The new terraced landscape is the result of an underground parking facility. The slope gradient has been kept to a minimum to allow wheelchair users and those with reduced mobility unimpeded access to the park. The fact that the park is visually at the same level as the rest of the neighbourhood contributes to an inclusive atmosphere.
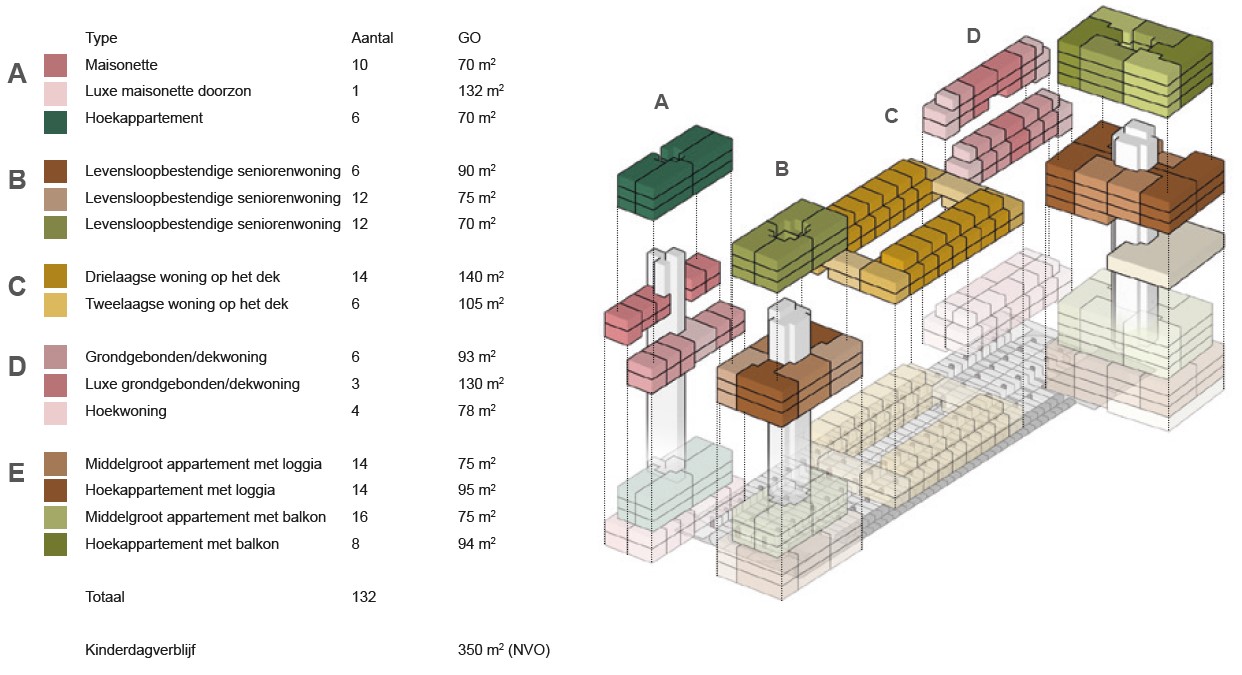
Social safety
Preserving green space and optimising its associated functions are crucial within a densification project. Not only to improve the well-being of residents but also to ensure social safety. We shift the boundaries of communal basement structures to a 2/3 underground car park – this significantly increases the line of sight.
.Including a comprehensive mix of five typologies allows for clever layouts that create extra space, further enhancing the spatial experience. Consider the back-to-back placement of duplex apartments, crowned by smaller restored flats. These design principles, including a clear line of sight of all the greenery, ensure a higher level of social safety. For instance, different houses have differently designed transitions between public and private spaces.
Climate-adaptive and nature-inclusive
The design of the park anticipates (future) climate changes. For example, the terraced landscape and the wadi form a water buffing reservoir, allowing excess rainwater to be easily stored and regulated. Additionally, we created an open green connection to one of Schiedam’s main streets, which links the historic canals to the landscape and forms a crucial part of the city’s ecosystem this way.
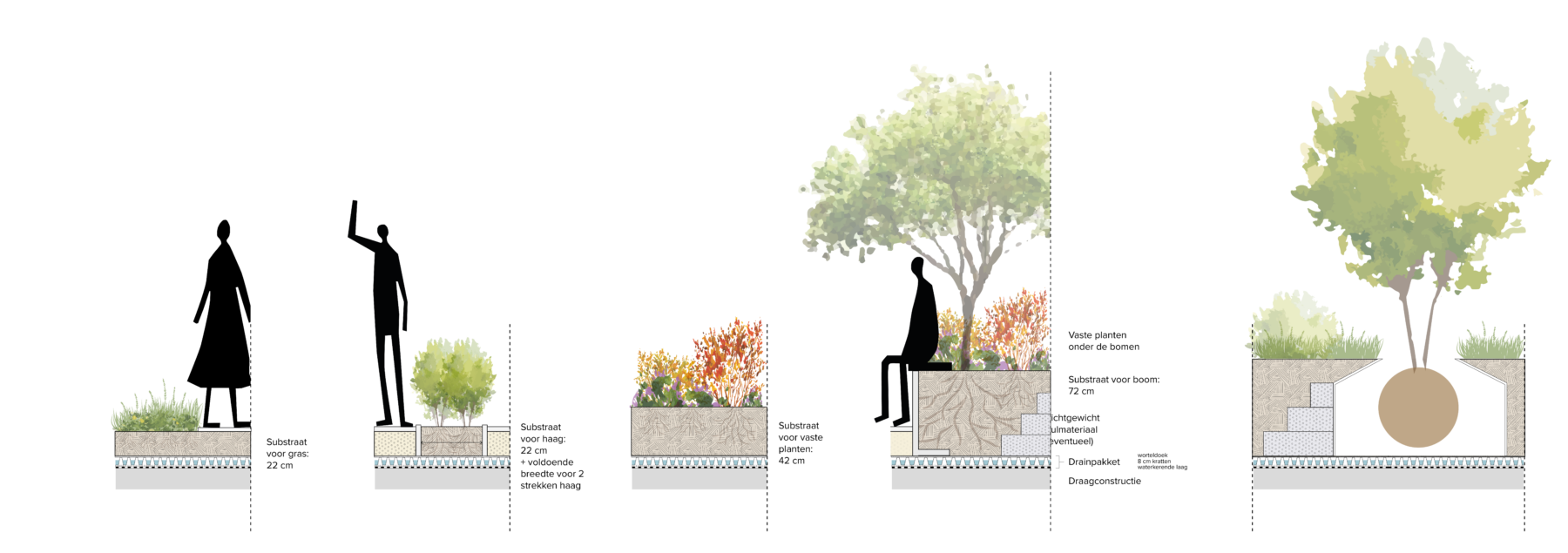


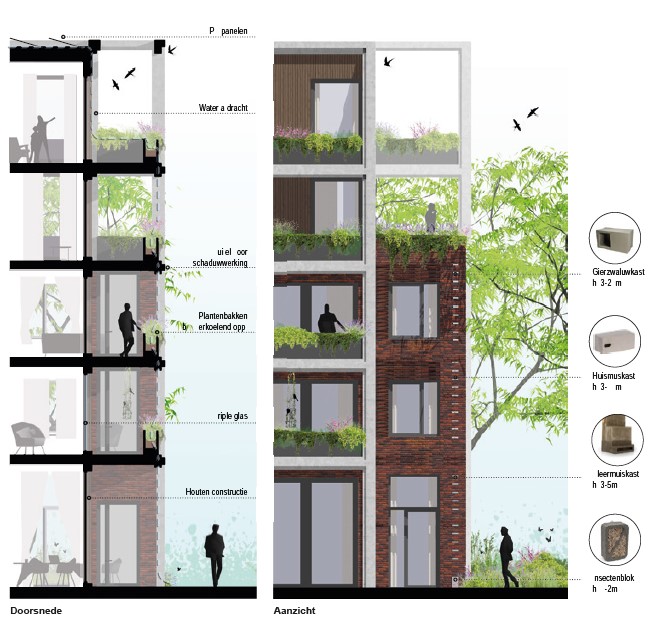
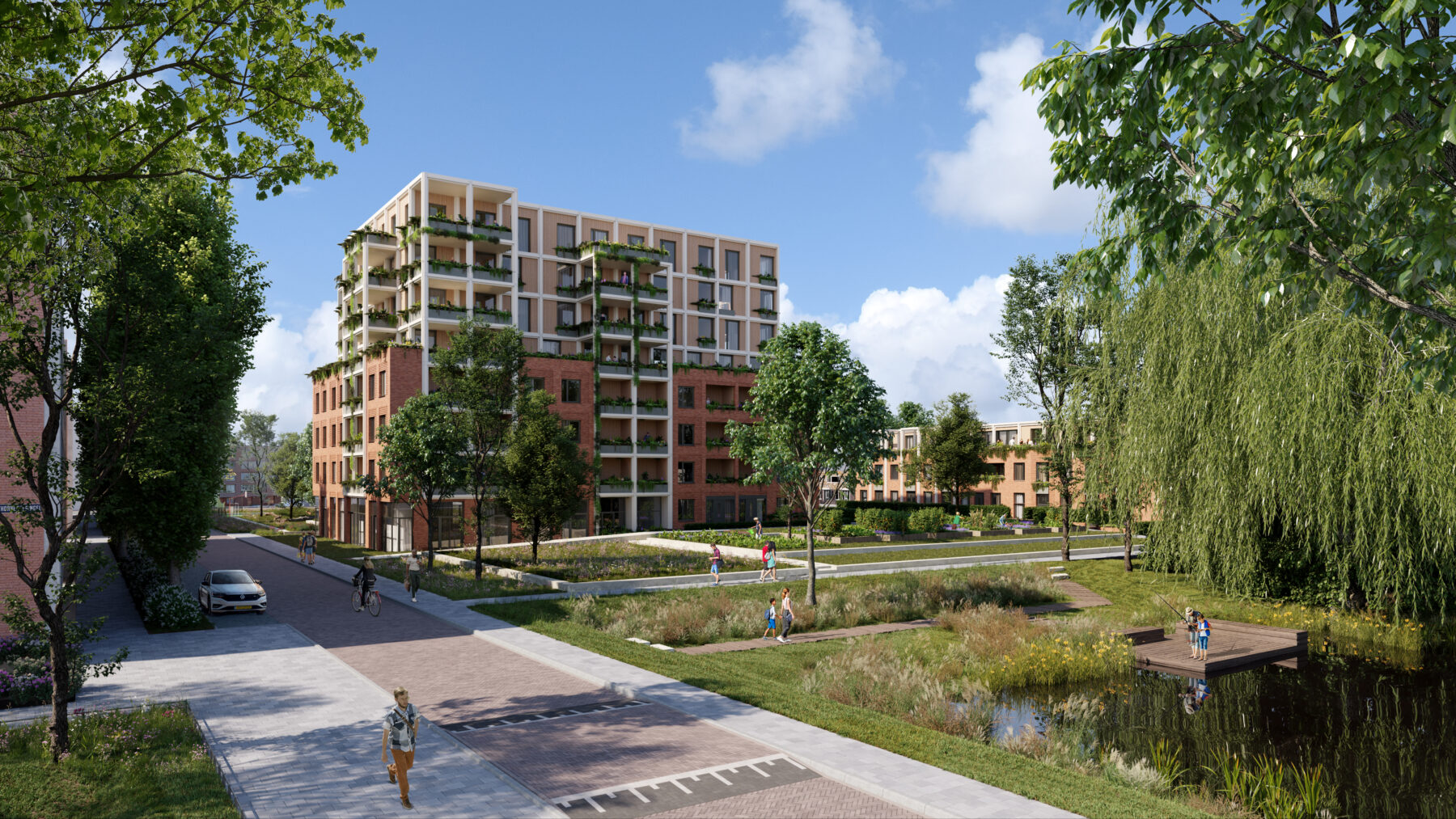
WOULD YOU LIKE TO KNOW MORE ABOUT THIS PROJECT?
Margot will be happy to tell you about it.

