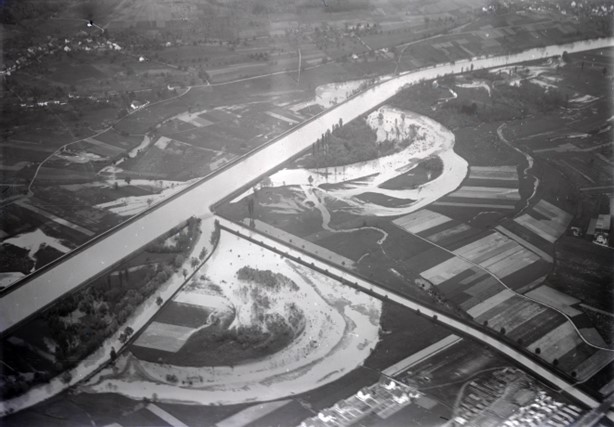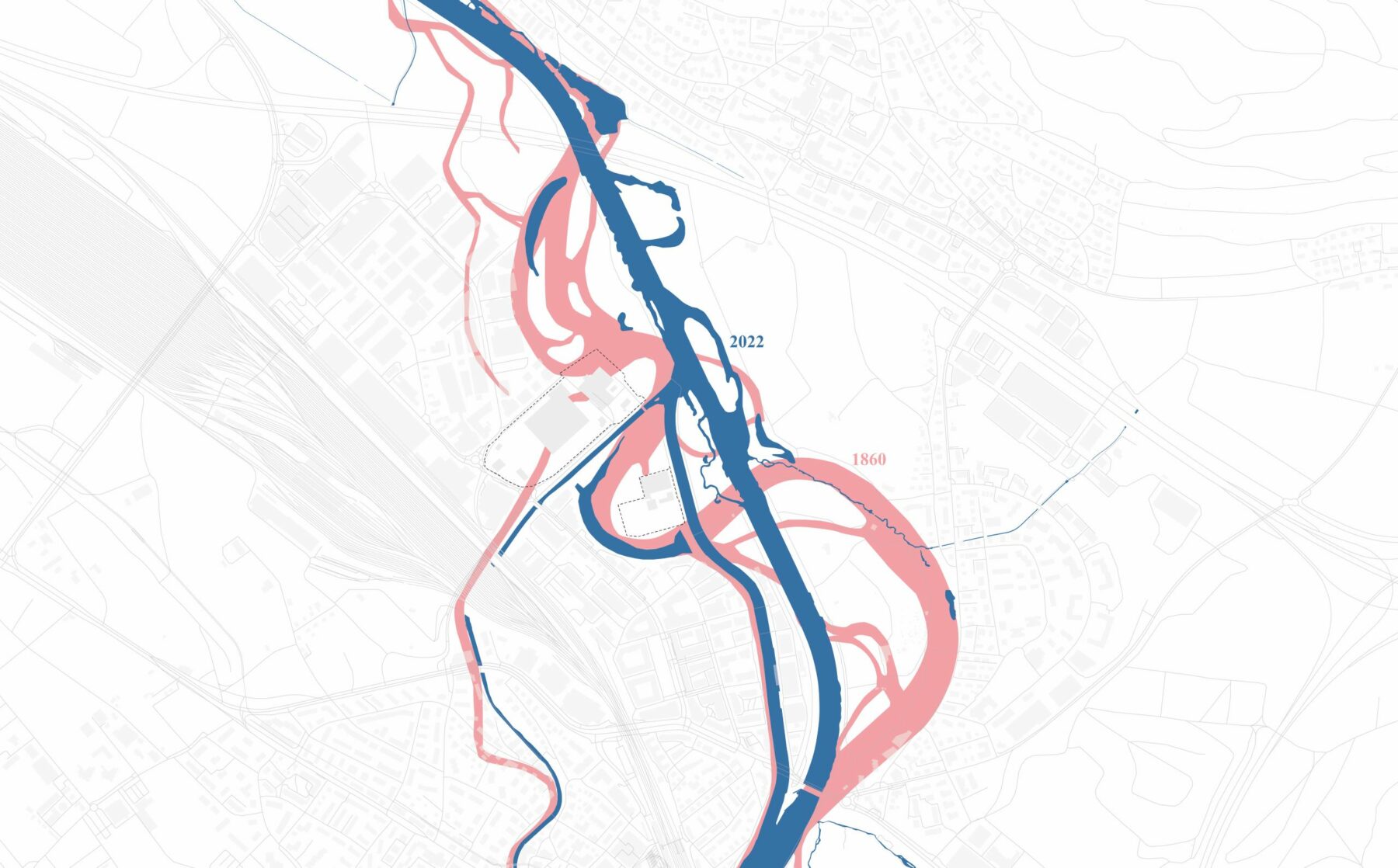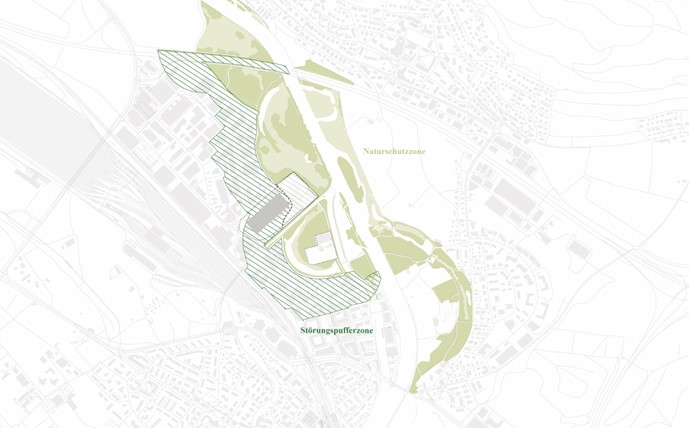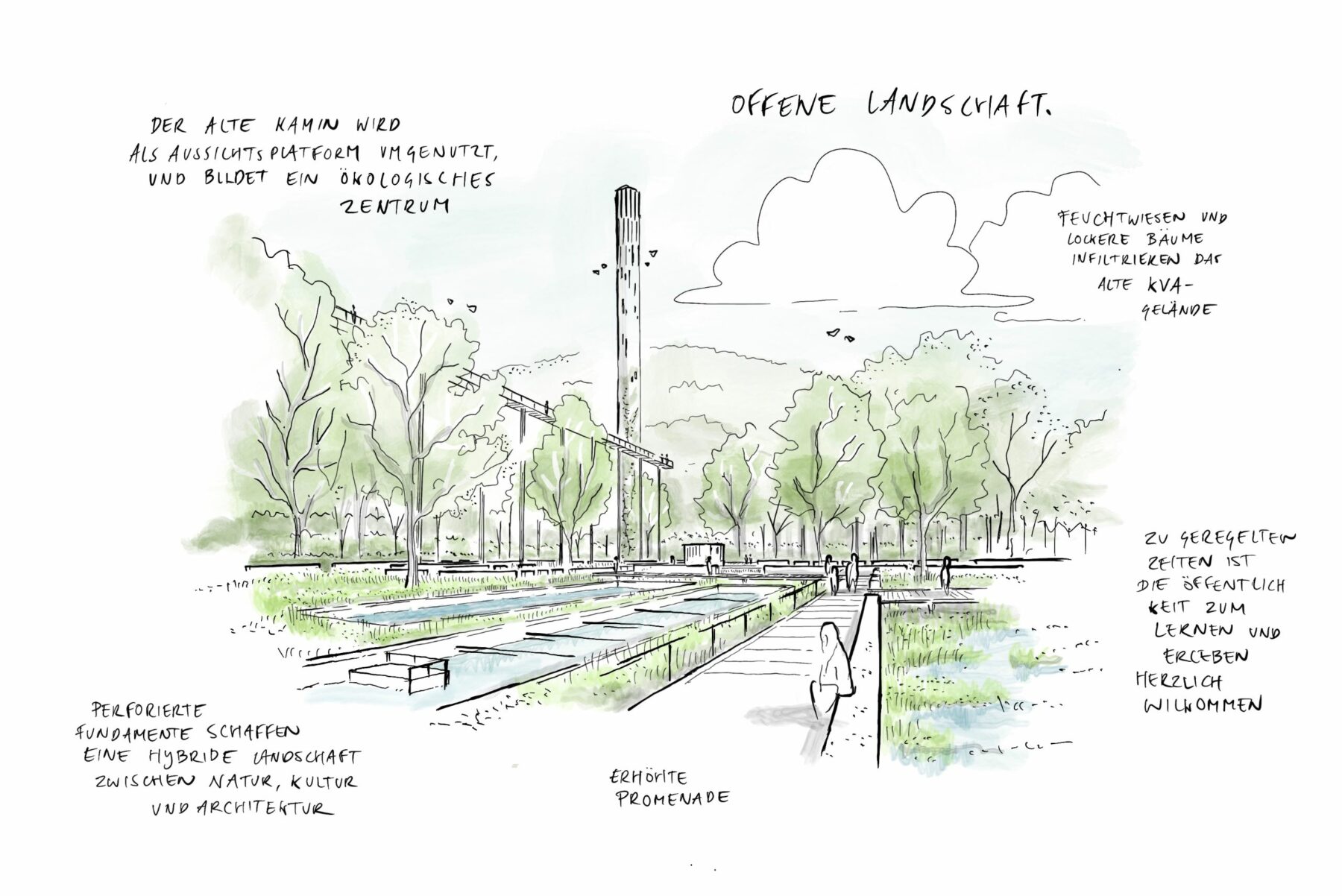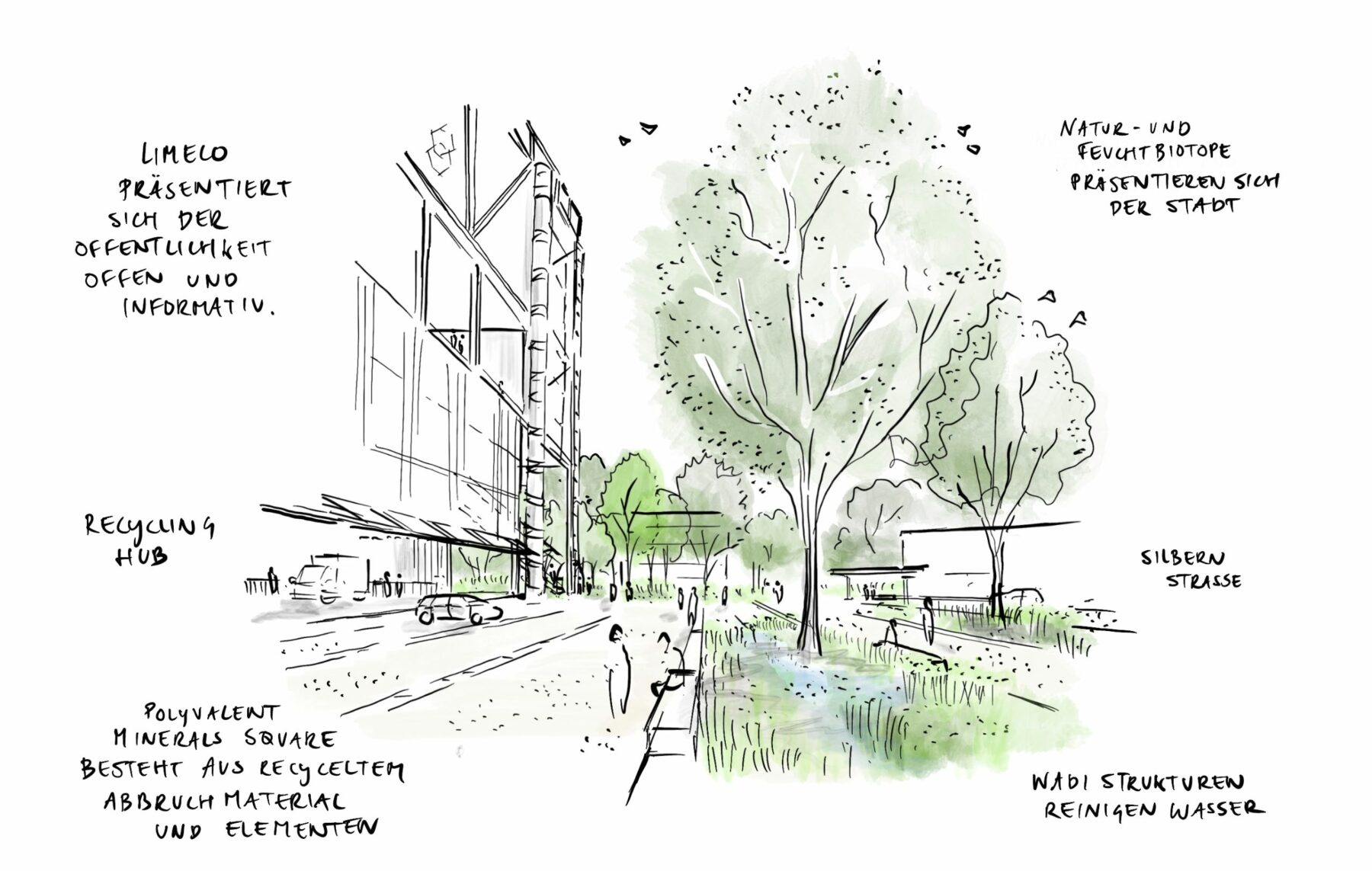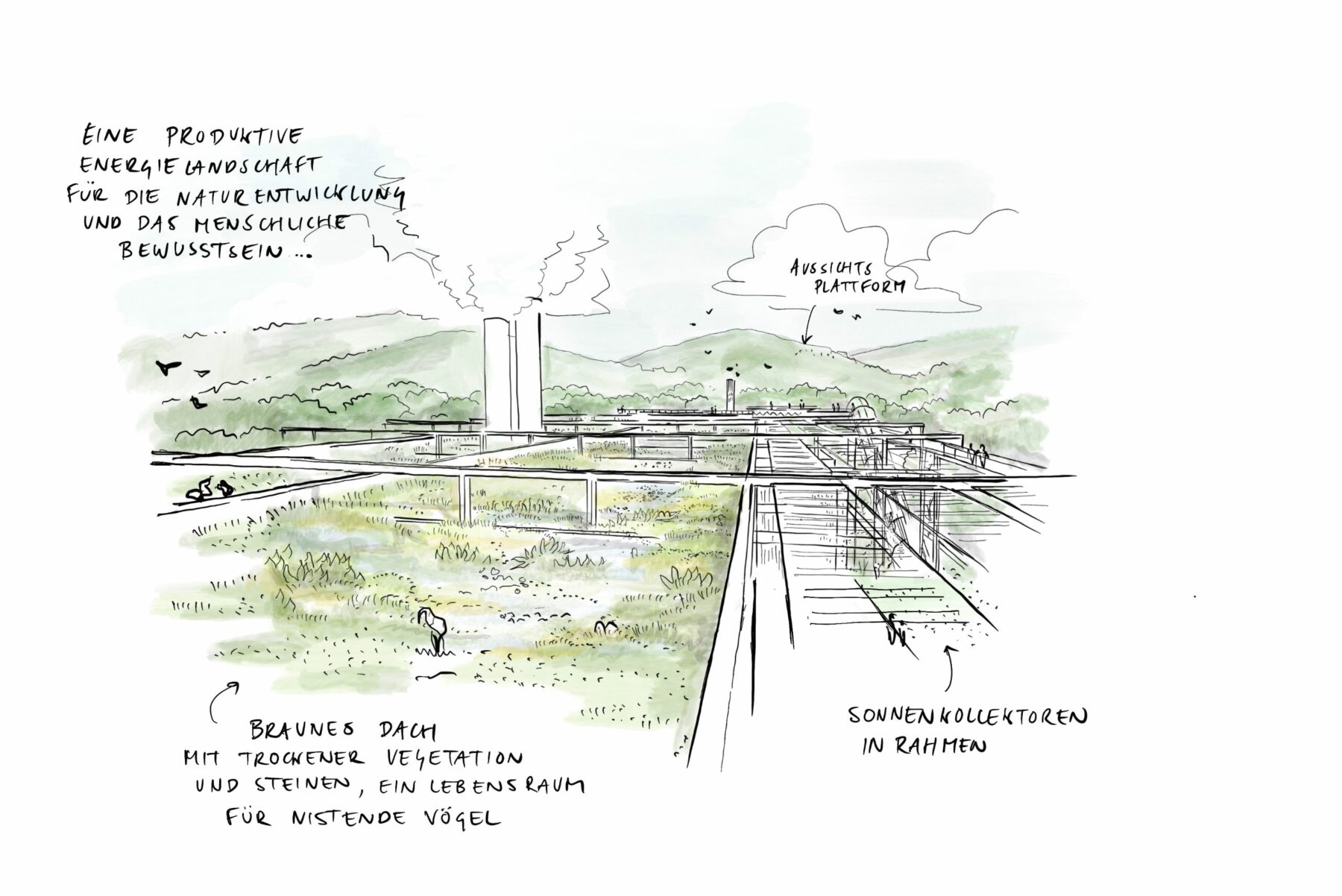Limmattal Energy Centre
- Industrial park
- Urban Design
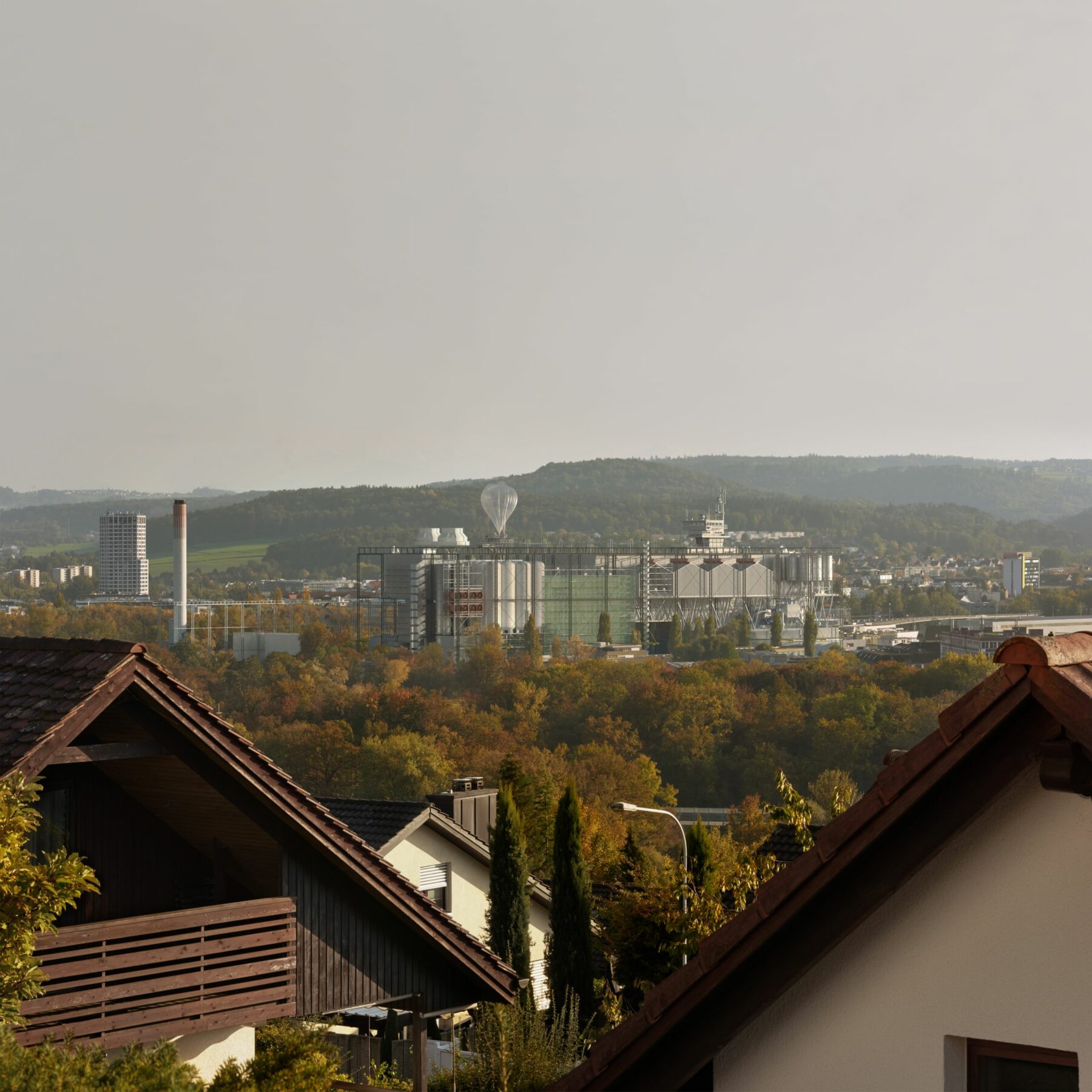
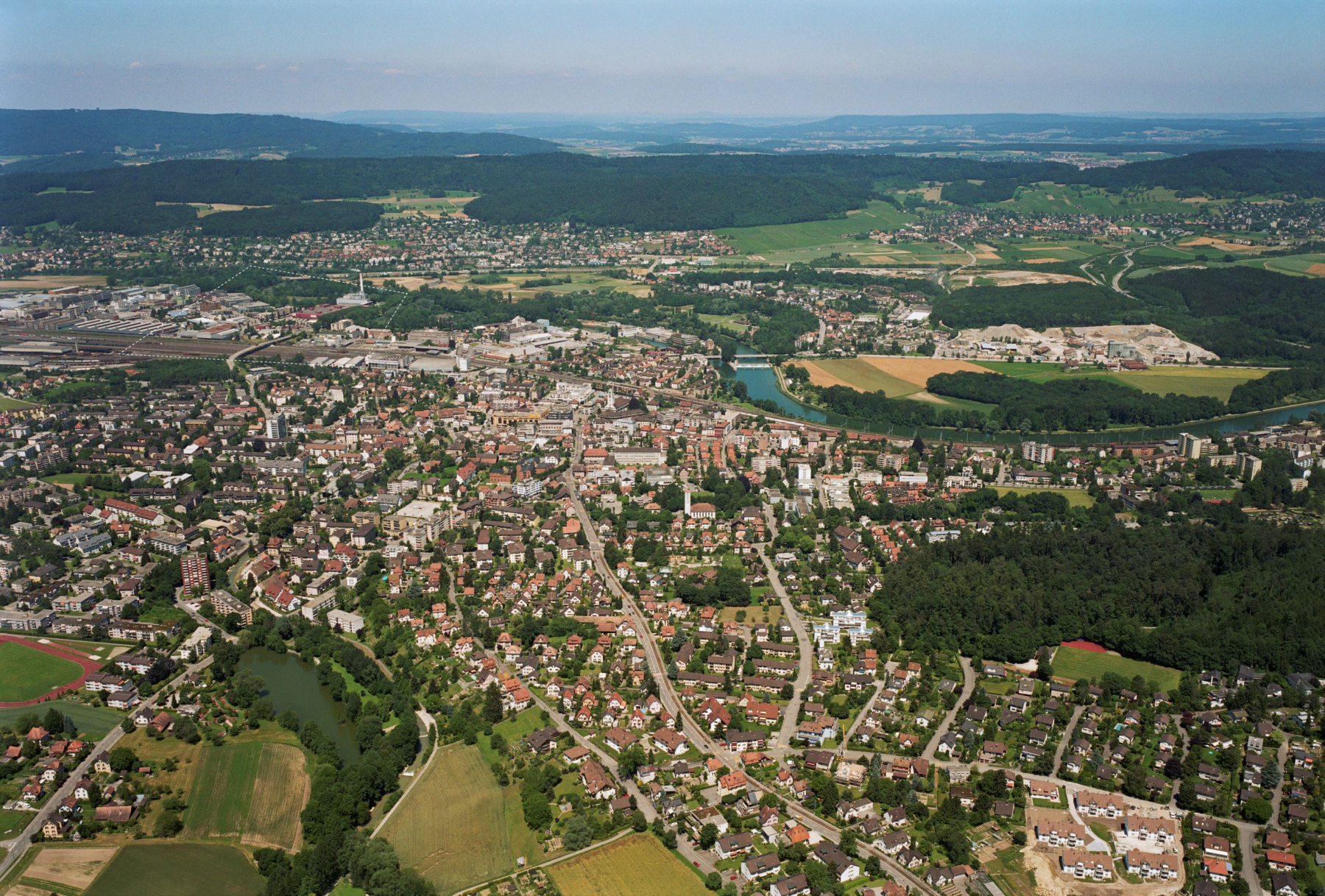
Urban integration
The location of the power plant on the fringes of the Silbern business park and a very vulnerable river biotope requires careful, complex and hybrid integration. The complex is located on Silbernstrasse with a lively frontage with access to a publicly accessible indoor environmental area. The square can be utilised flexibly and can also be used as an event space or activities square.
The various expedition workflows have been grouped in the northwest part of the complex. This way, the logistics space for both trucks and trains is shielded from public view. This also keeps traffic on the southeast side along the Reppisch to a minimum.
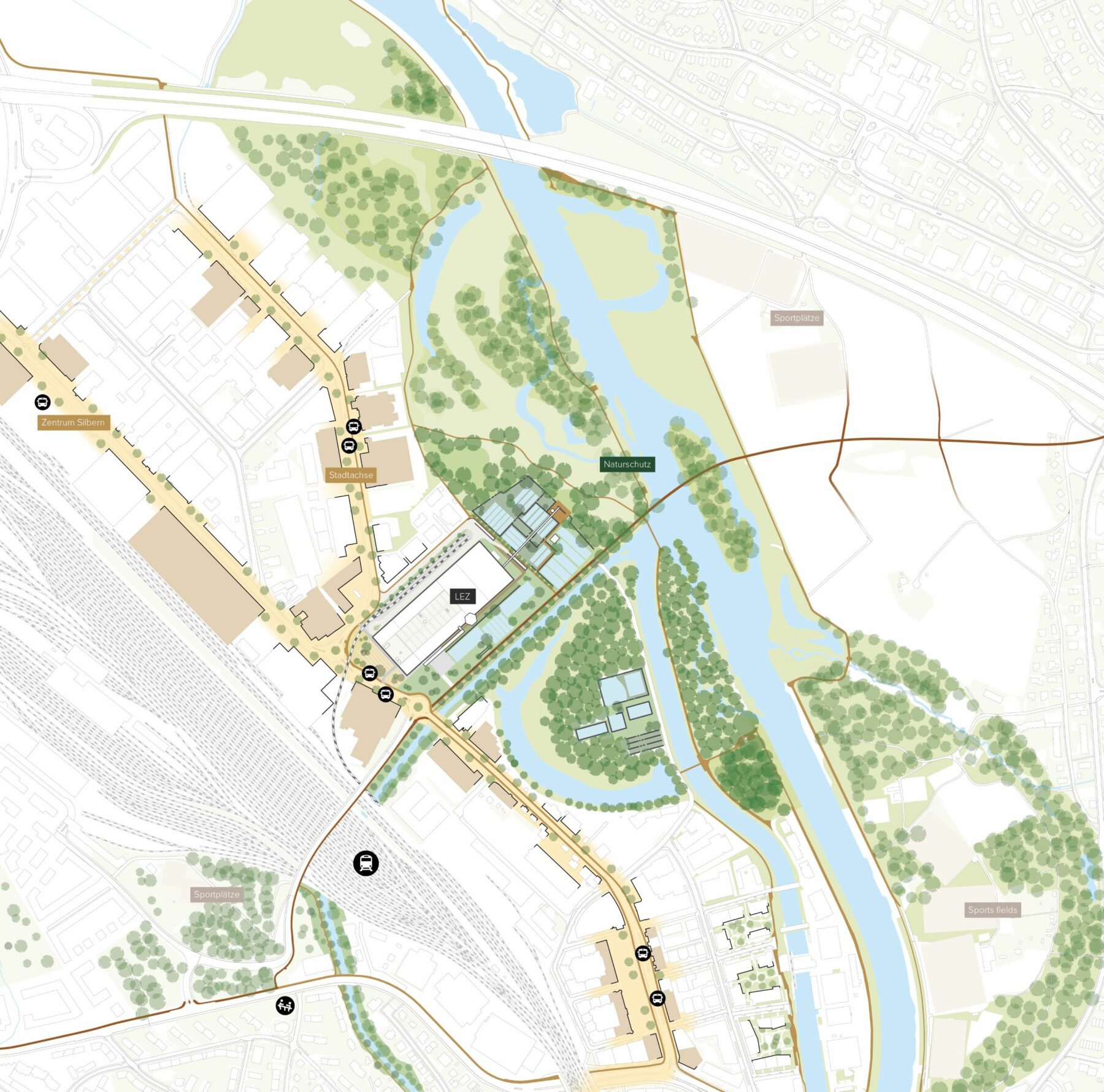
Concept
Compact.
Limeco’s complex is located along the Limmat River and the Reppisch mountain creek. Several nature development projects are already taking place, particularly along the Limmat. The unique location along these potentially high-quality connections has been exploited by designing the complex as an integral part of the highly dynamic river landscape.
Adaptive.
In doing so, the building was constructed as compactly as possible to maximise space for ecological structures. The various modules of the power plant are arranged in a compact three-dimensional structure, allowing for future expansion and development, which provides an adaptive basis.
Connected.
The whole is carefully intertwined with its surroundings in several ways. The zone along the Limmat and the Reppisch forms the basis for a solid ecological and recreational connection. The complex itself is connected to sustainable mobility: its own branch line to the railway. In addition, the power plant forms the basis of a smart grid for the immediate surroundings.

Landscape in motion
The Reppisch is currently a canalised mountain creek that flows past the plant into the Limmat via Dietikon. This creek is an important ecological link for interchange between the mountain biotope and the river biotope species. It is also a recreational (bicycle) connection coming from Dietikon, which will eventually cross the Limmat by means of a bridge.
The new power plant building has been placed as far away from the Reppisch as possible to create a wide and generous profile with gentle ecological banks along the creek. The programme of the ‘Antoniloch’, an old meander where the current wastewater treatment plant is located in the middle, will be reduced to make room for the unique high-dynamic character of the river biotope.
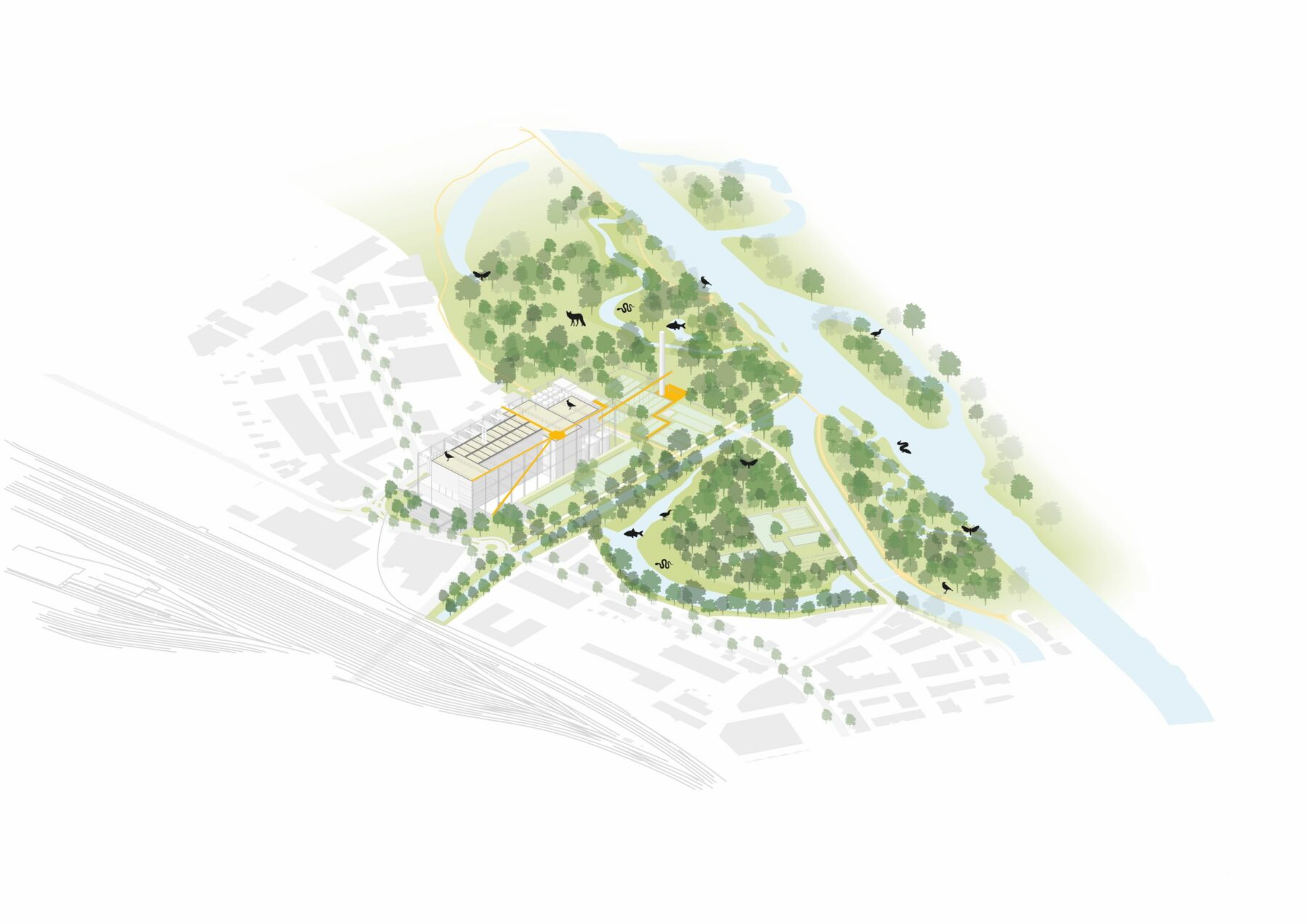
Reuse
A key starting point of the area design is the reuse of old structures and giving them new meanings. By demolishing as little as possible, we reuse the existing foundation borders and structures of the current waste incineration facility as an organisational structure that will guide the organic growth of the water treatment plant.
An opportunity exists to make the new water basins ecologically interesting as well. In the design, these basins are recessed between existing foundations, with a green interlacing of flowering herbs and trees.
Recreational co-use
A good connection is made to a network of pedestrian connections along both the Limmat and the Reppisch. The route along the Reppisch now has limited sojourn quality and is therefore not very attractive. The plan shows that the expedition route parallel to the stream will disappear. The new, car-free profile − with a through-route for cyclists that will eventually cross the Limmat by means of a bridge − contributes significantly to the design’s new, pubic-friendly character. Recreational areas linked to this route have been created next to the power station, which also interacts with the building via a partly publicly accessible pre-use programme. The centre will thus have an open view on that side. Also on that side, a long staircase will provide access to the roof of the power plant. A footbridge leads to the old chimney, which will be transformed into a panoramic lookout point over the river, 65 metres high. Lake Zurich (12.5 km away) will be clearly visible in clear weather.
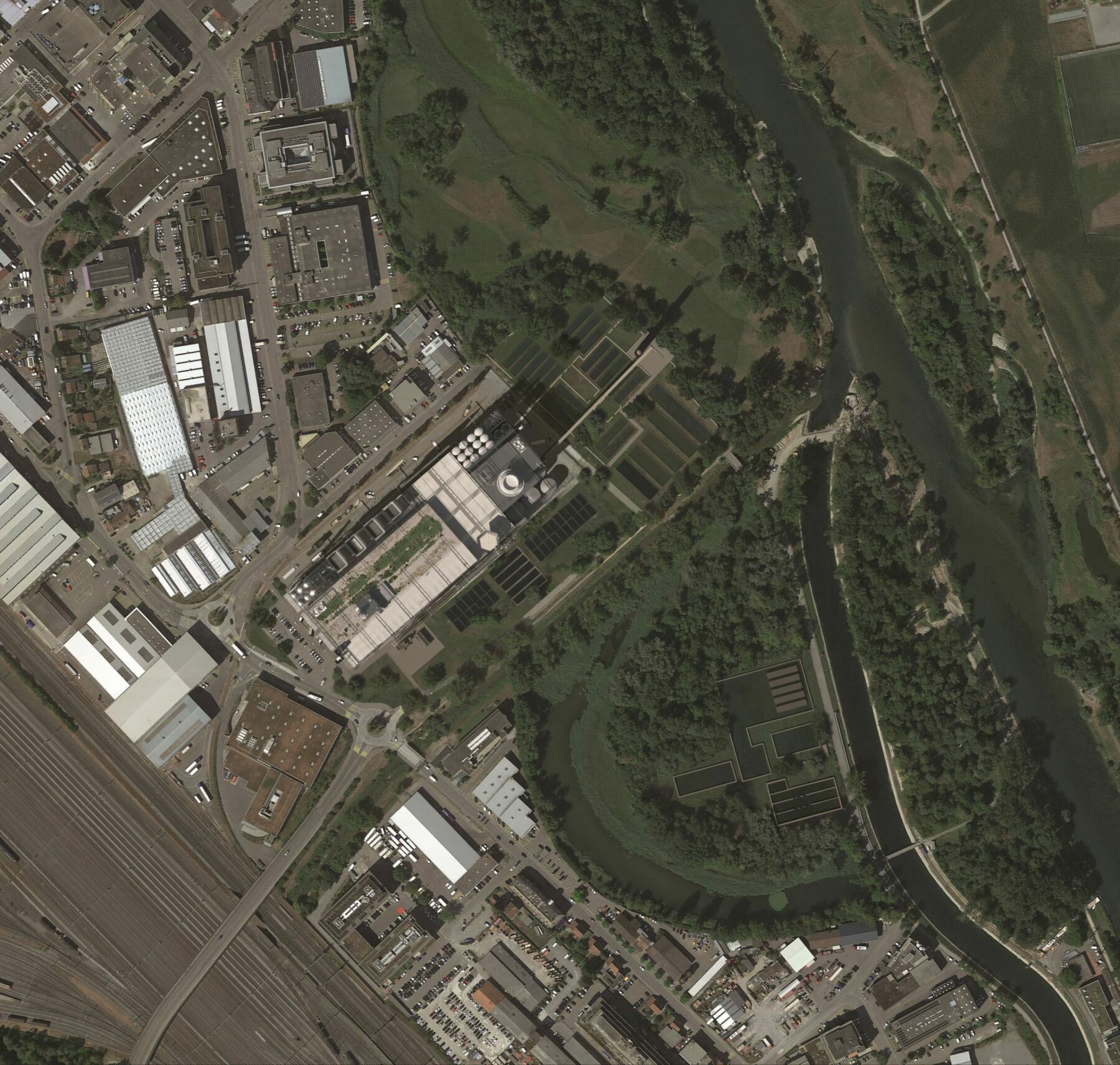
Zoning map
The Reppisch is currently a canalised mountain creek that flows past the plant into the Limmat via Dietikon. This creek is an important ecological link for interchange between the mountain biotope and the river biotope species. It is also a recreational (bicycle) connection coming from Dietikon, which will eventually cross the Limmat by means of a bridge.
The new power plant building has been placed as far away from the Reppisch as possible to create a wide and generous profile with gentle ecological banks along the creek. The programme of the ‘Antoniloch’, an old meander where the current wastewater treatment plant is located in the middle, will be reduced to make room for the unique high-dynamic character of the river biotope.
A key starting point of the area design is the reuse of old structures and giving them new meanings. By demolishing as little as possible, we reuse the existing foundation borders and structures of the current waste incineration facility as an organisational structure that will guide the organic growth of the water treatment plant.
An opportunity exists to make the new water basins ecologically interesting as well. In the design, these basins are recessed between existing foundations, with a green interlacing of flowering herbs and trees.
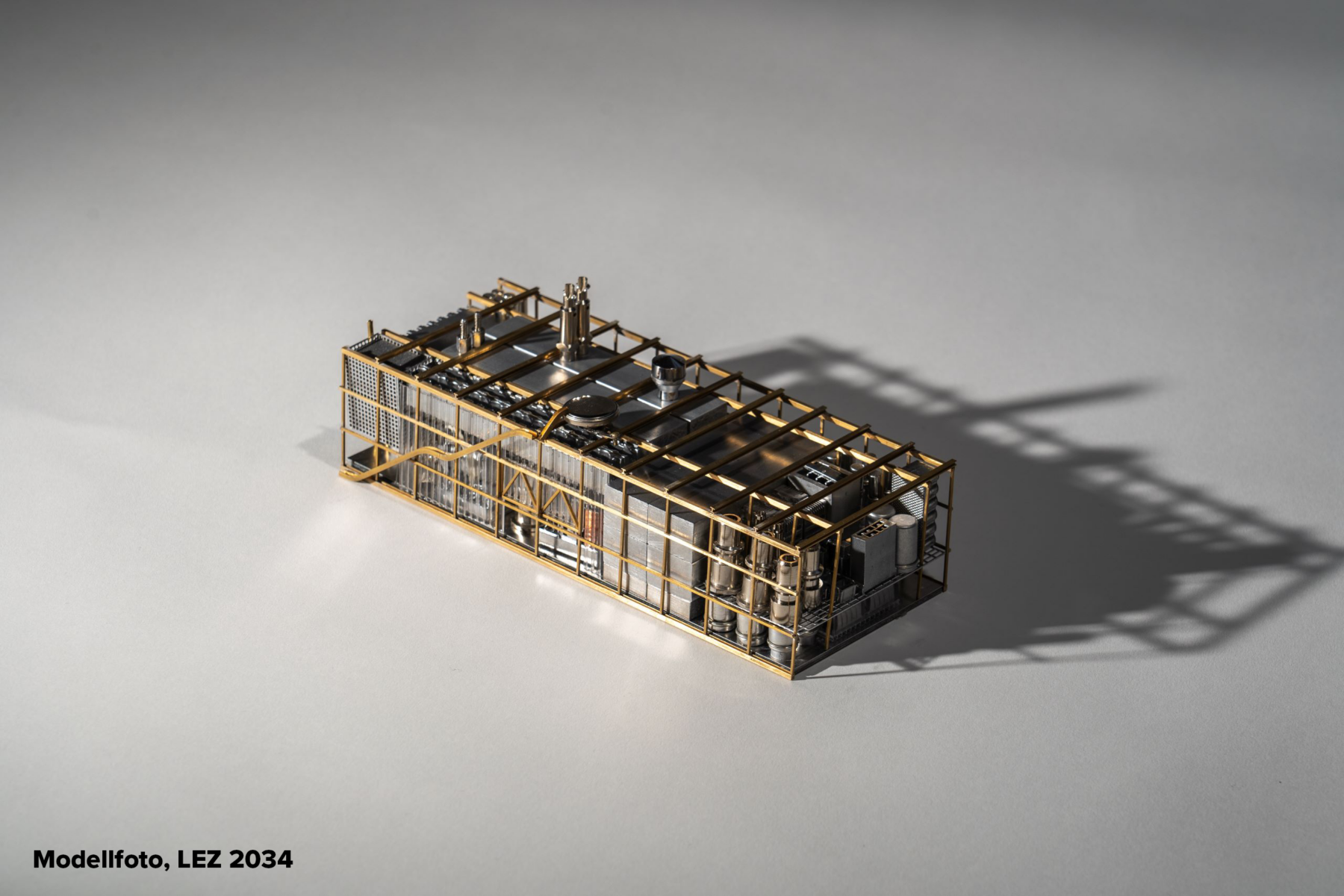
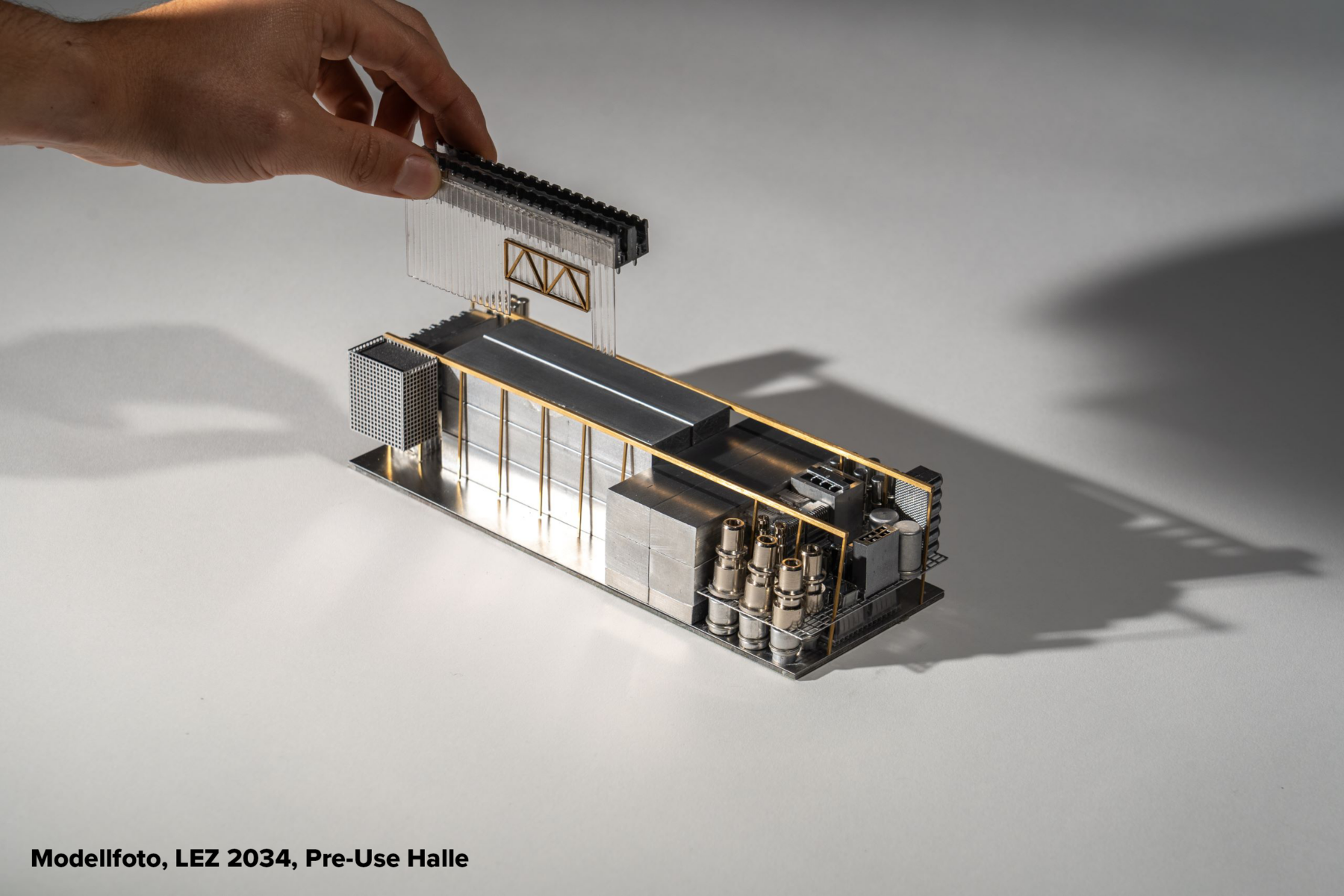
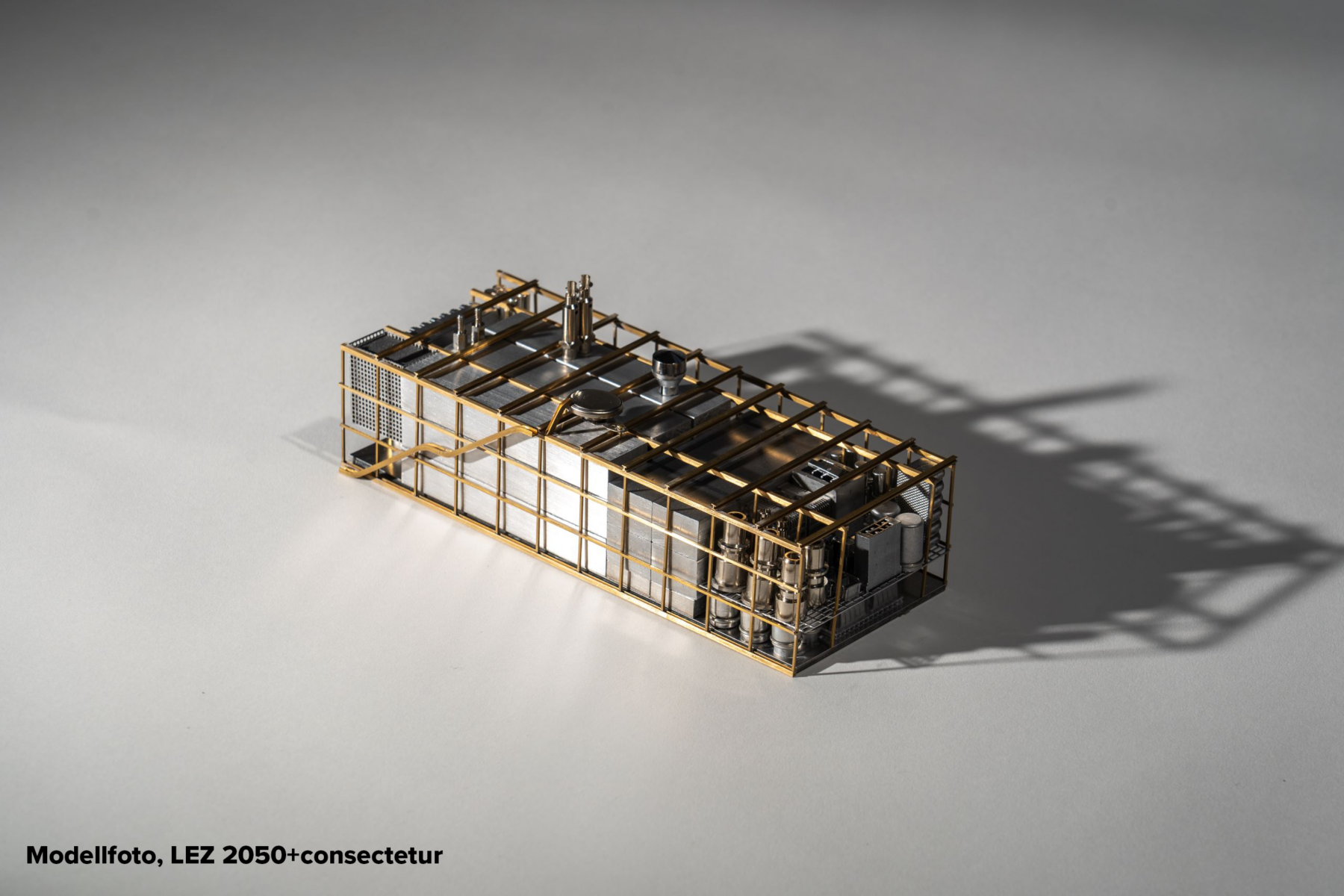
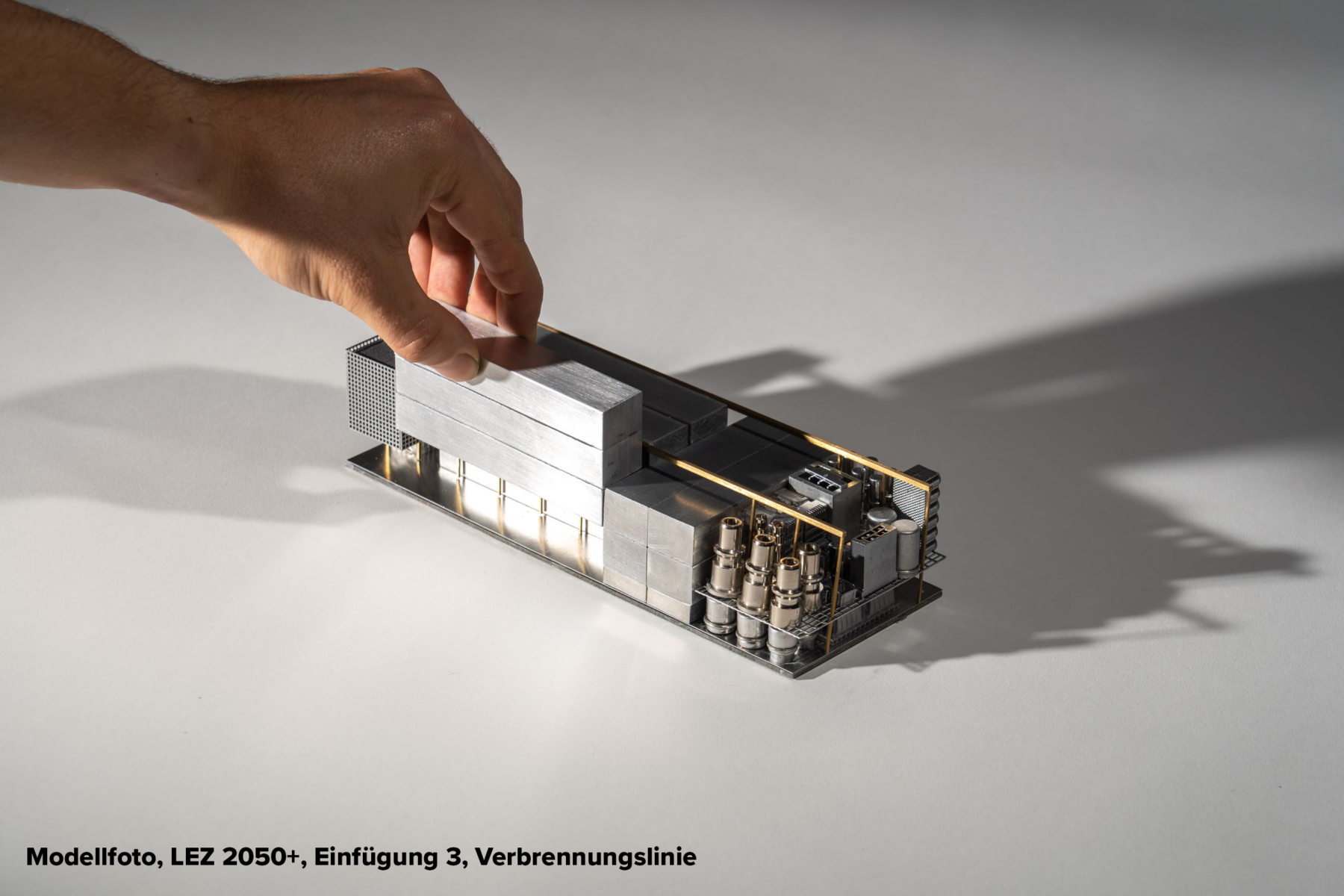
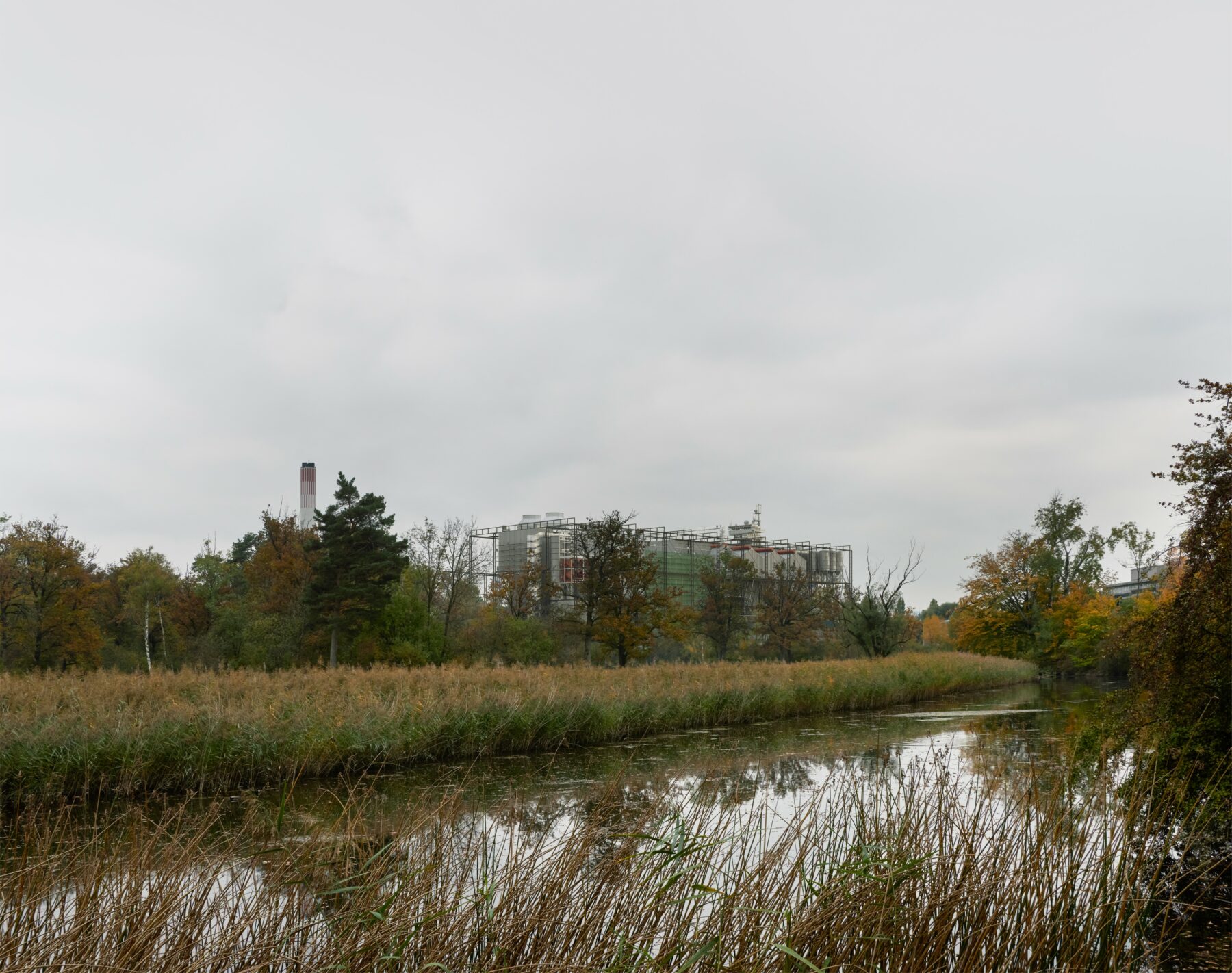
WOULD YOU LIKE TO KNOW MORE ABOUT THIS PROJECT?
Robbert Jan will be happy to tell you about it.
