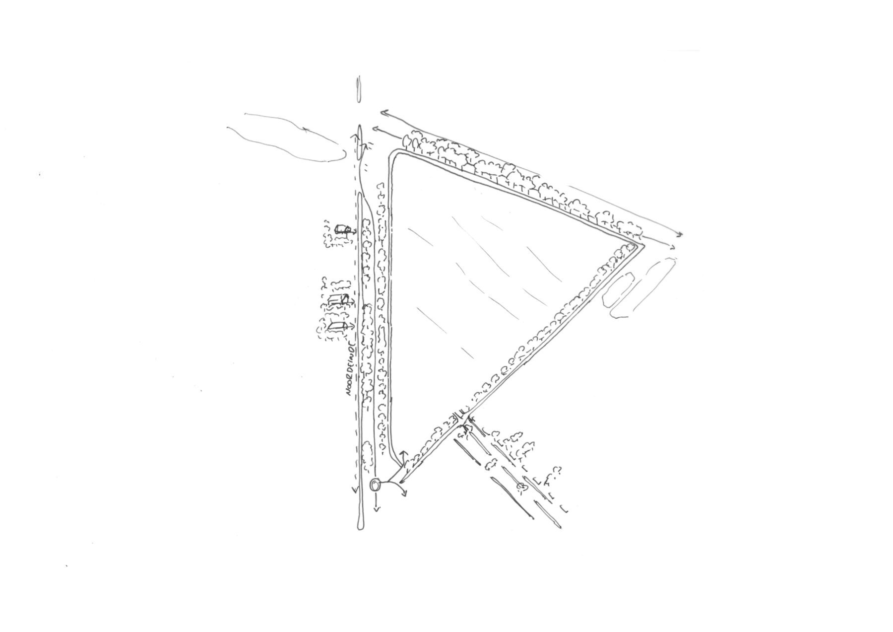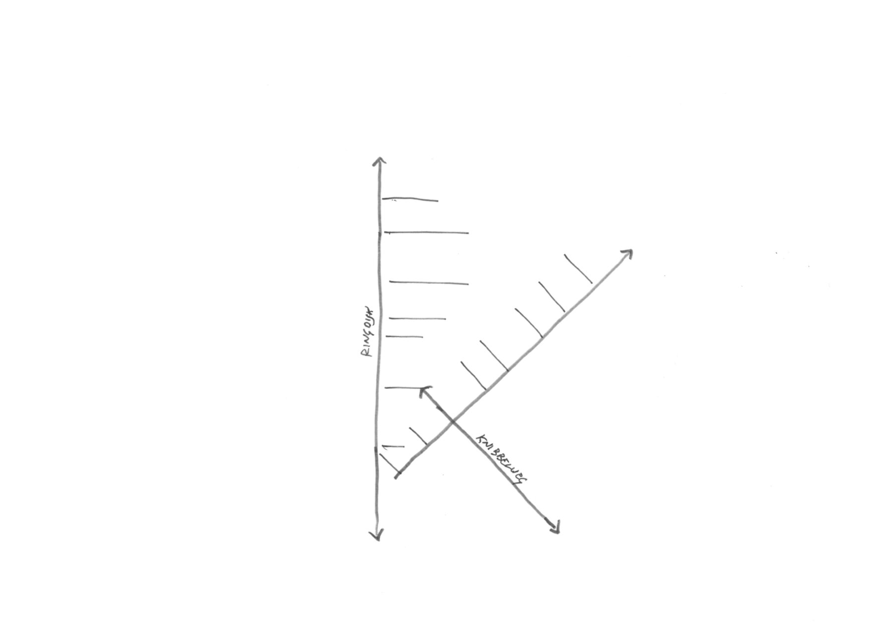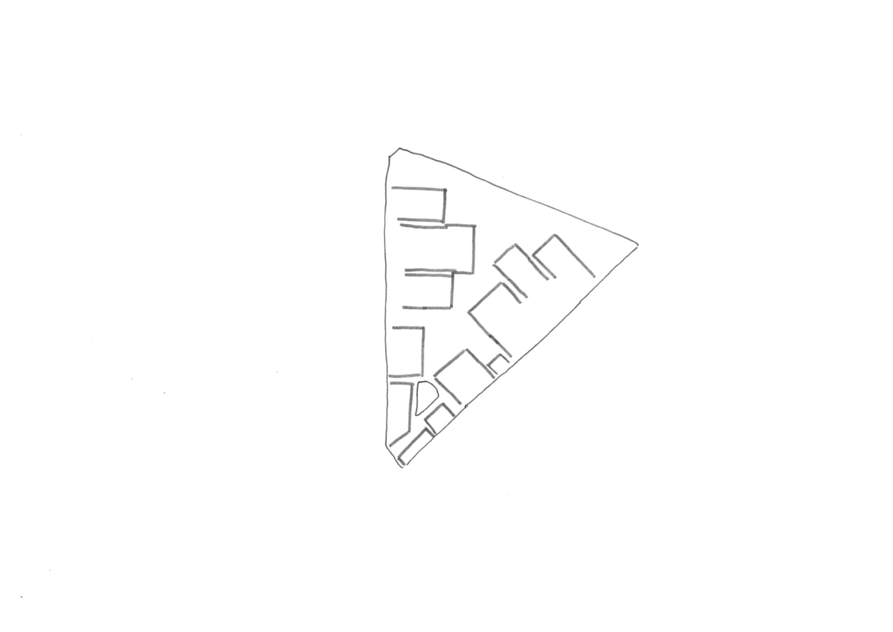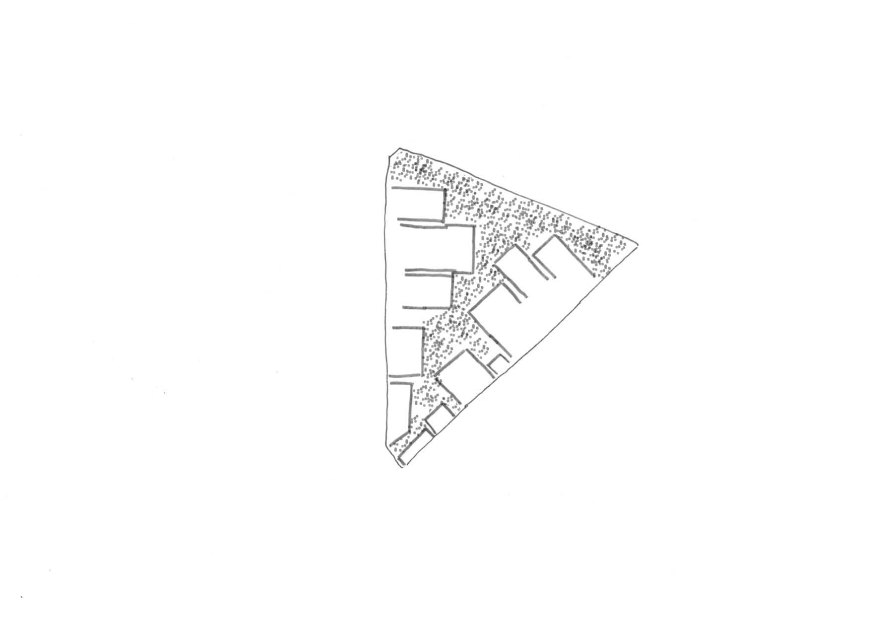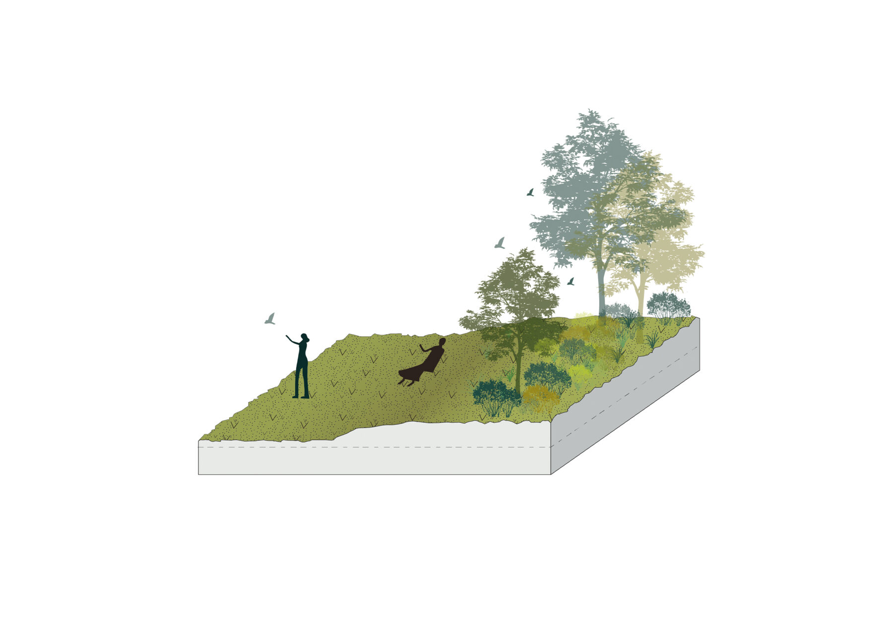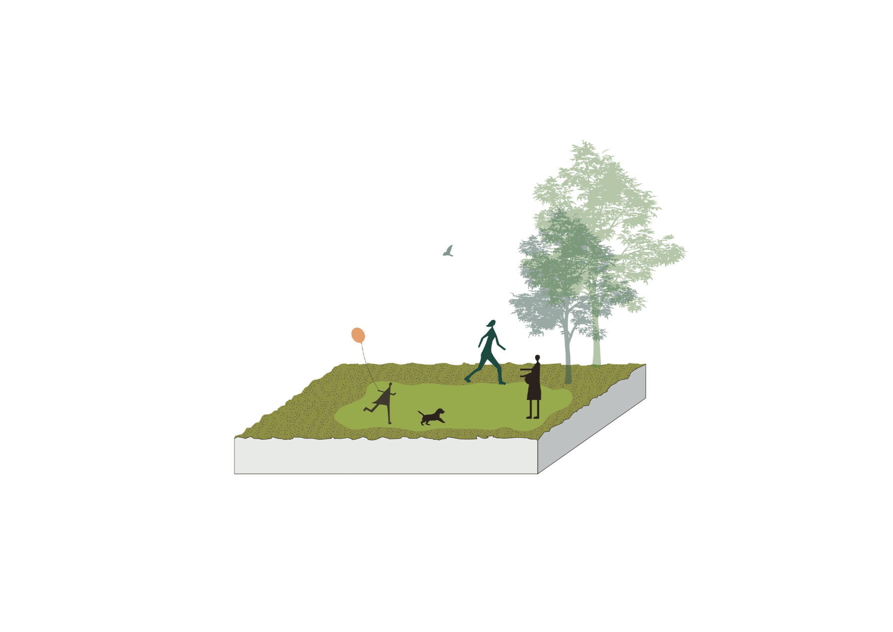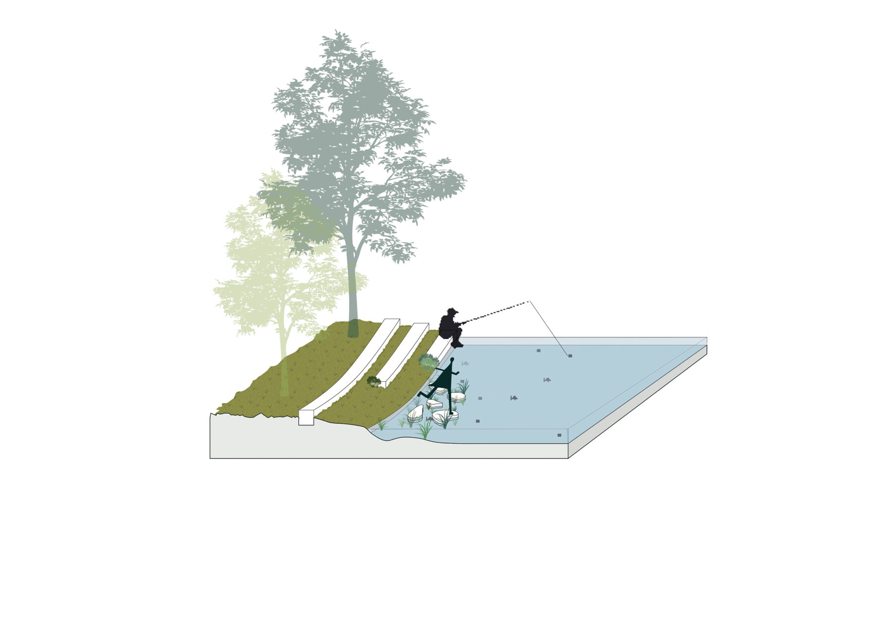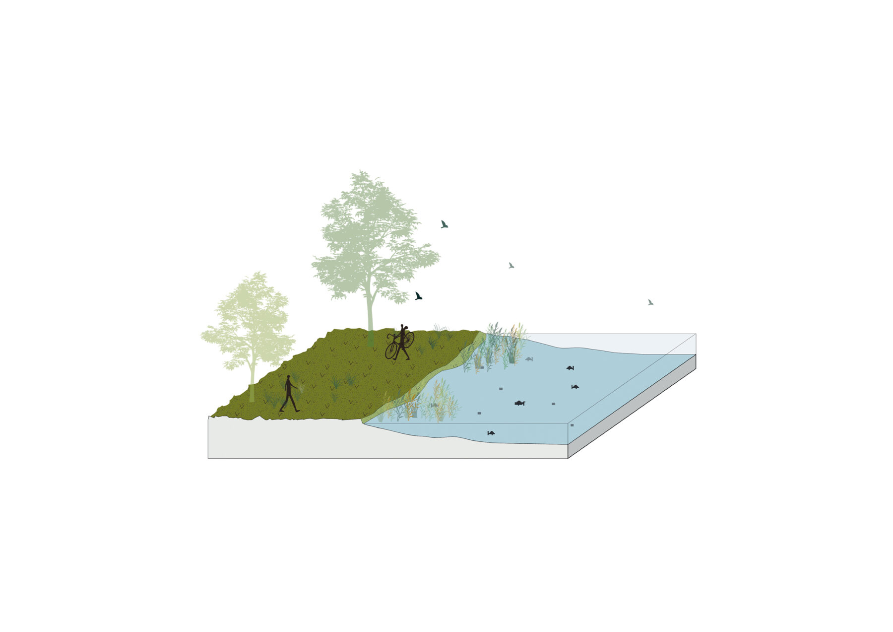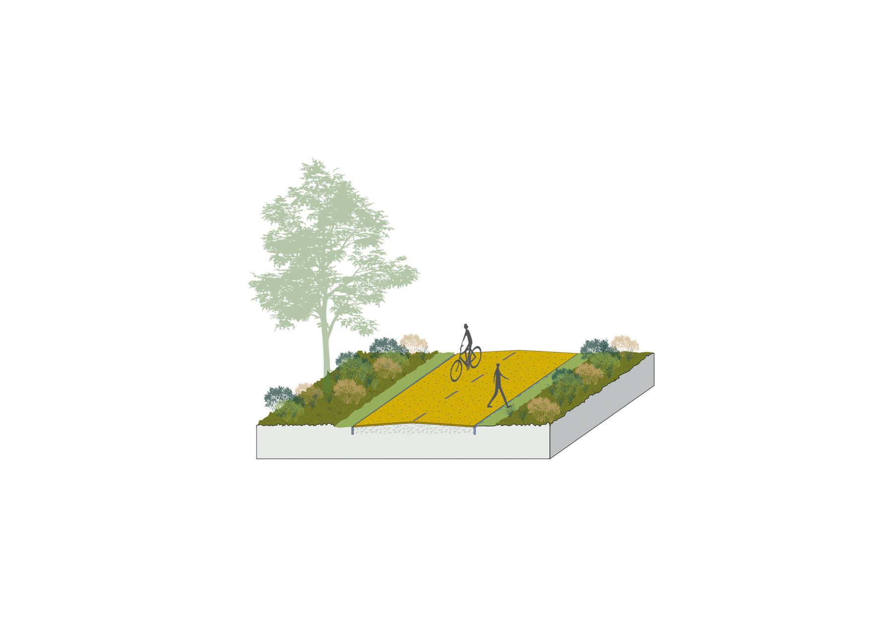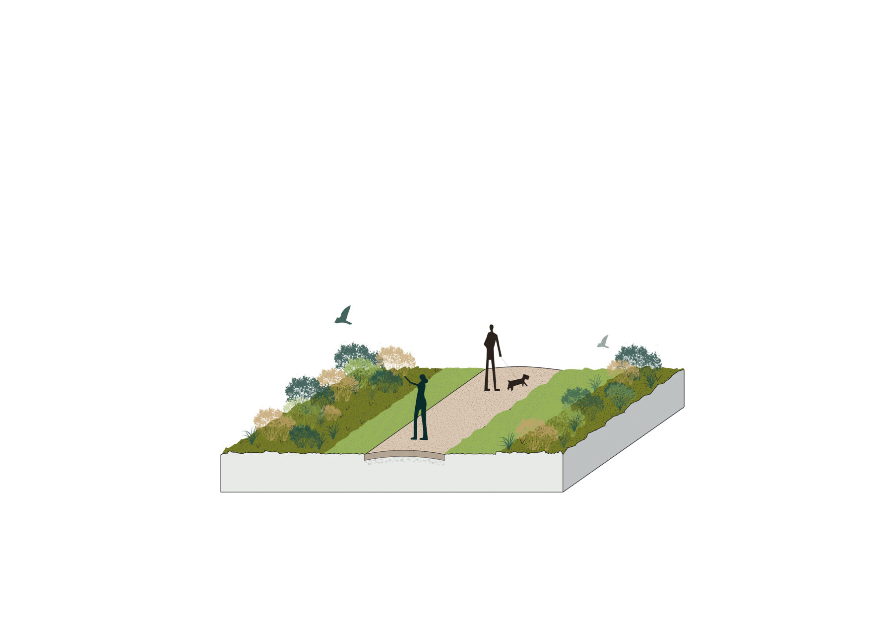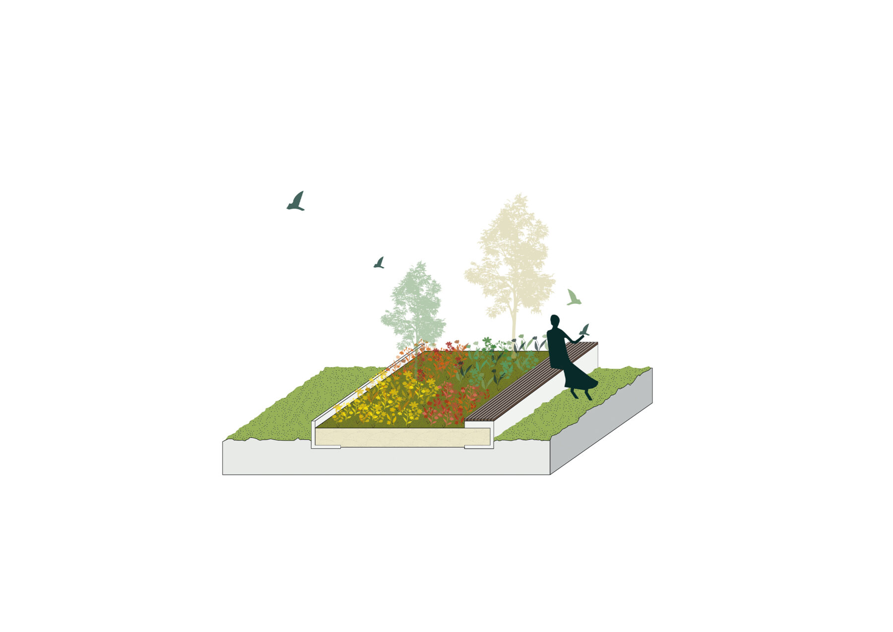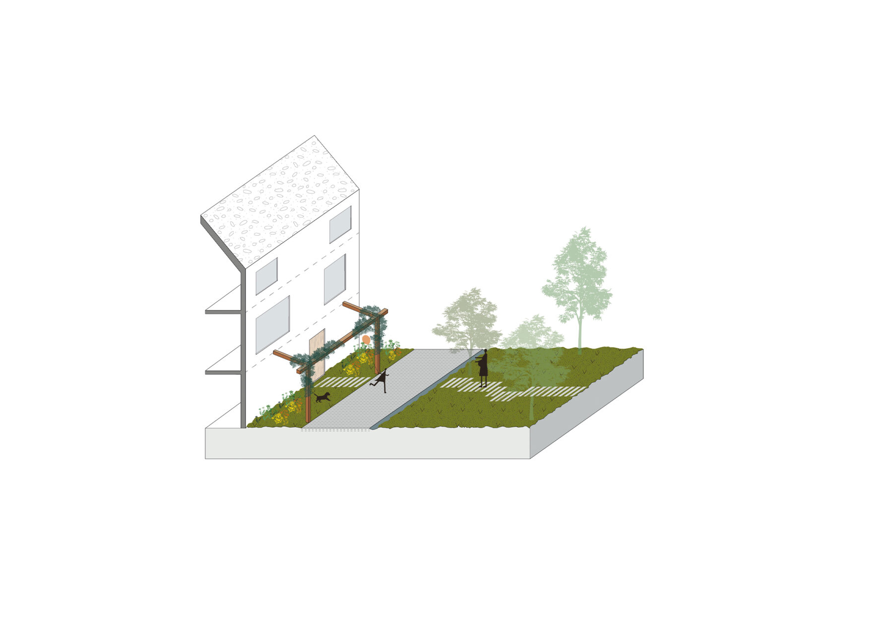Swanla triangle
- Suburban
- Urban Design
- Urban Management
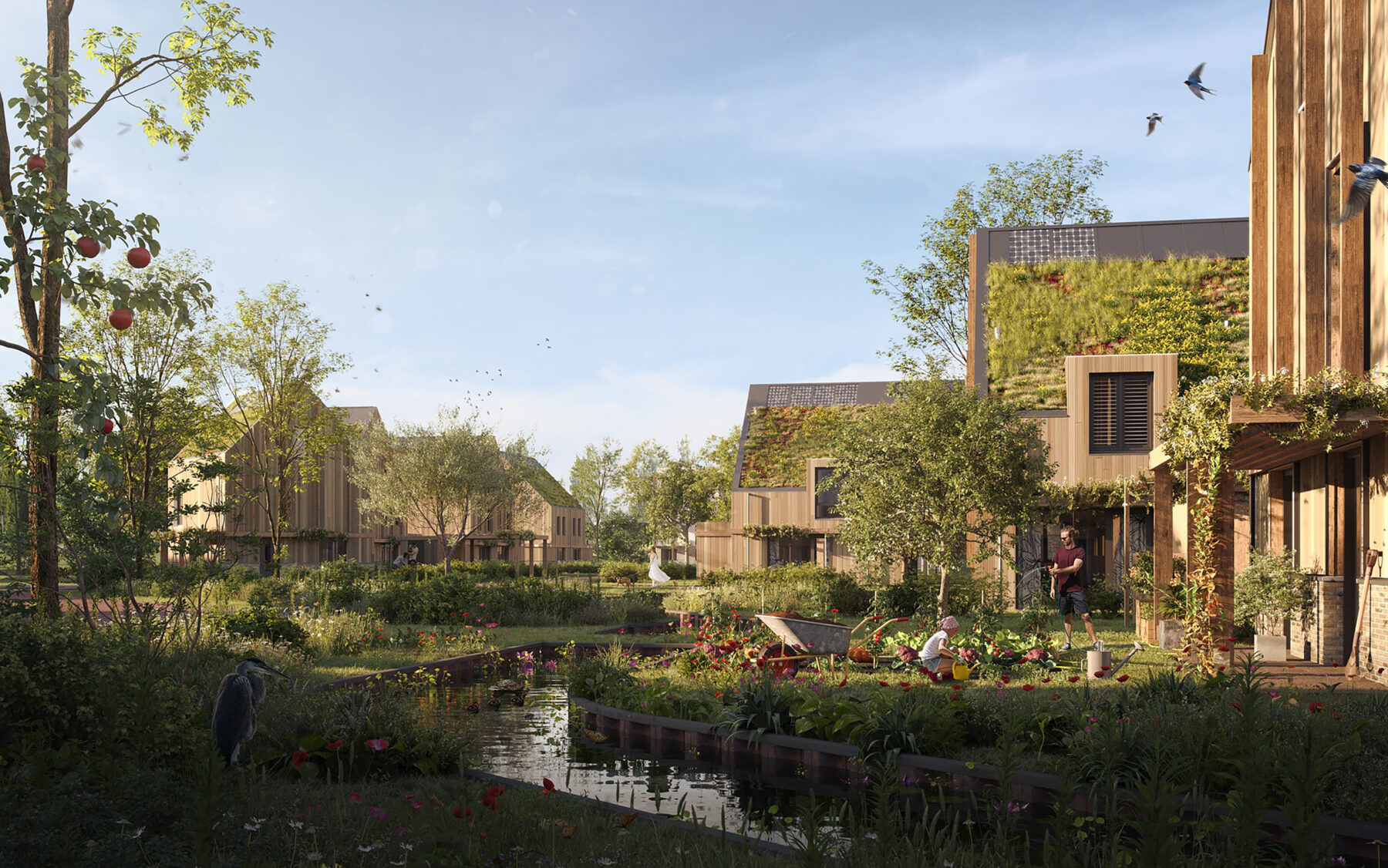
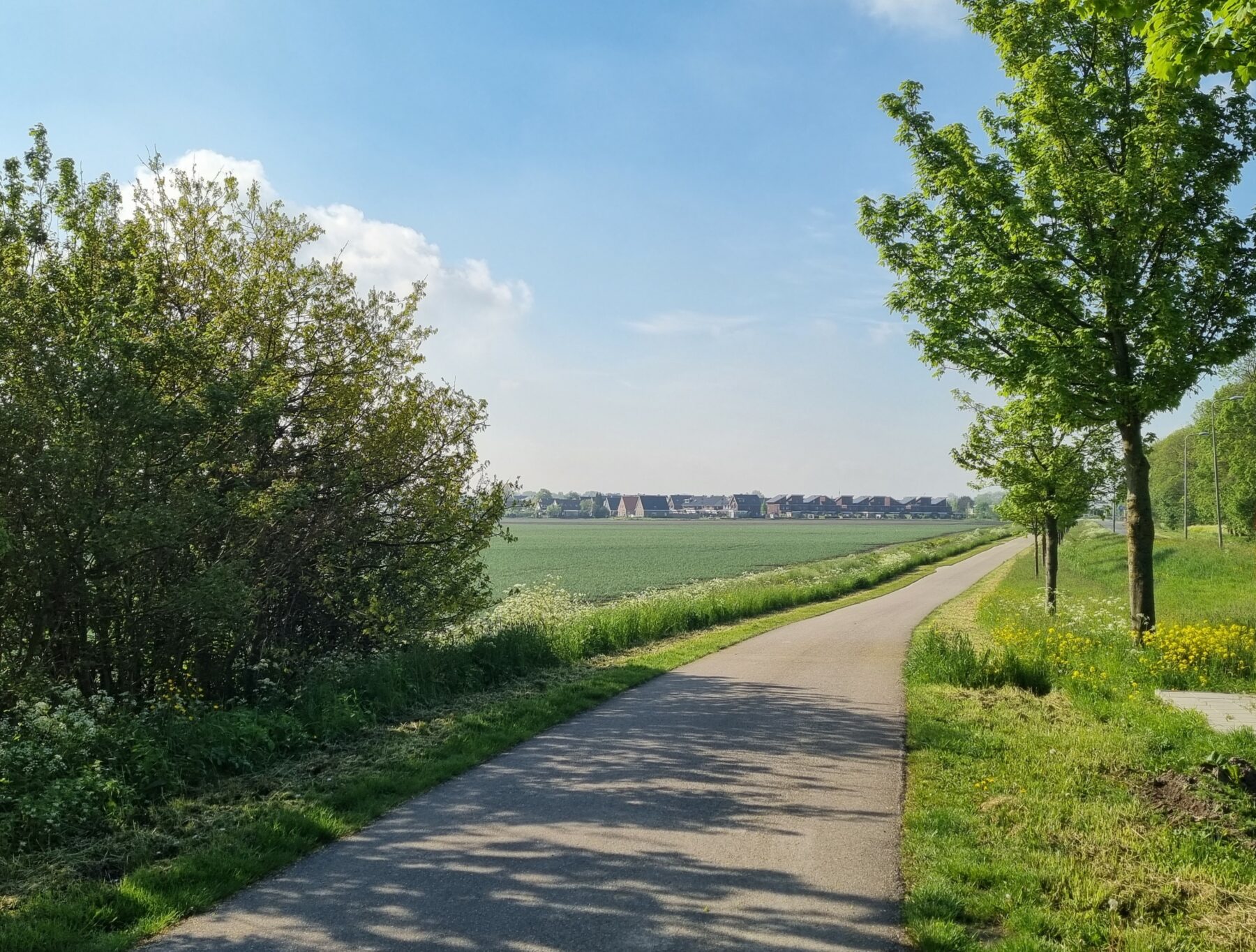
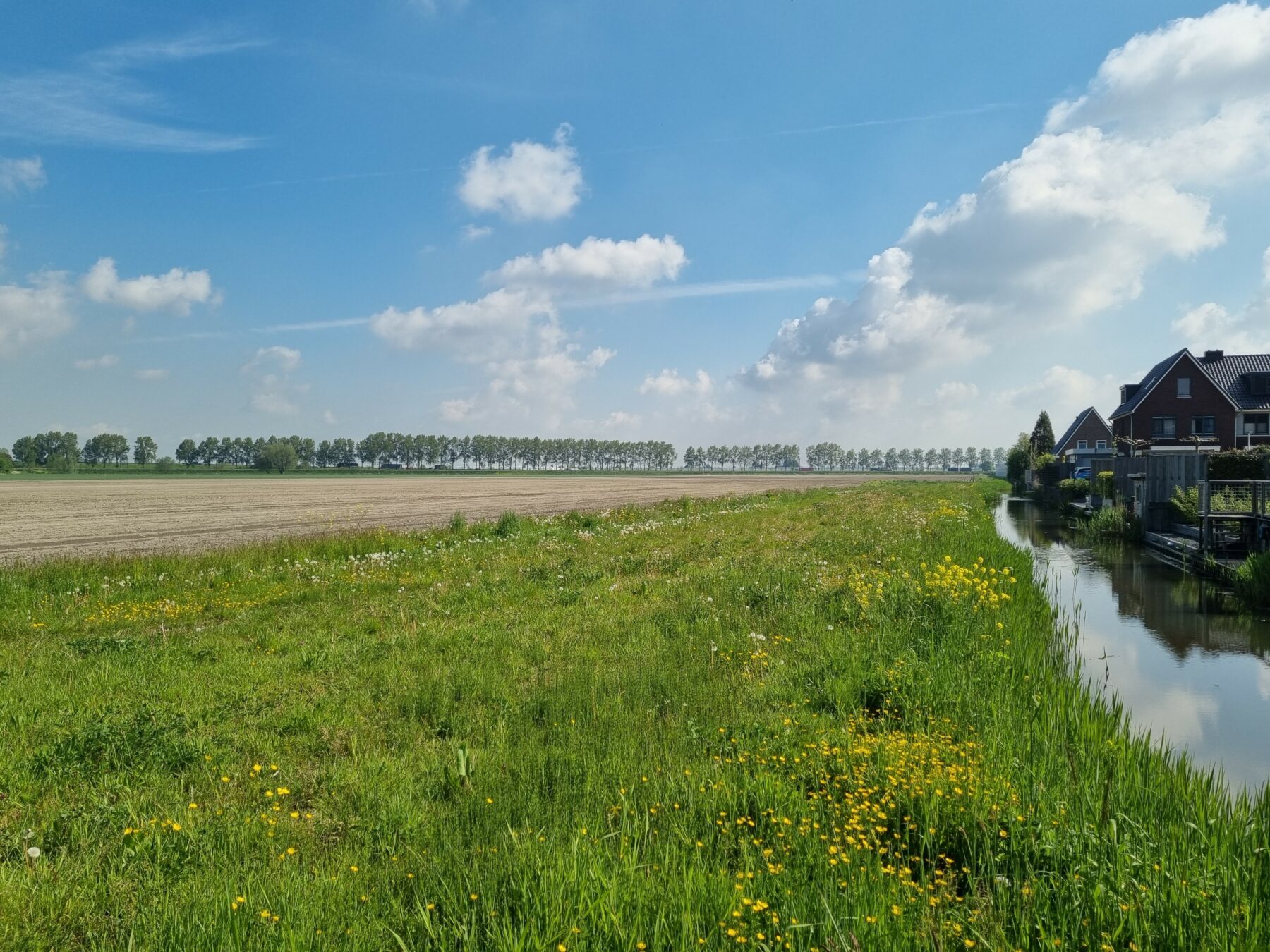
History
We find our inspiration in the rural character of the area. The polder woods, tree-lined avenues, long ditches with green banks and a diversity of herbs and grasses. Together with Architectuur Maken, we sought a soft transition between the landscape and the houses, with the gardens and buildings forming part of the district’s continuous green image.
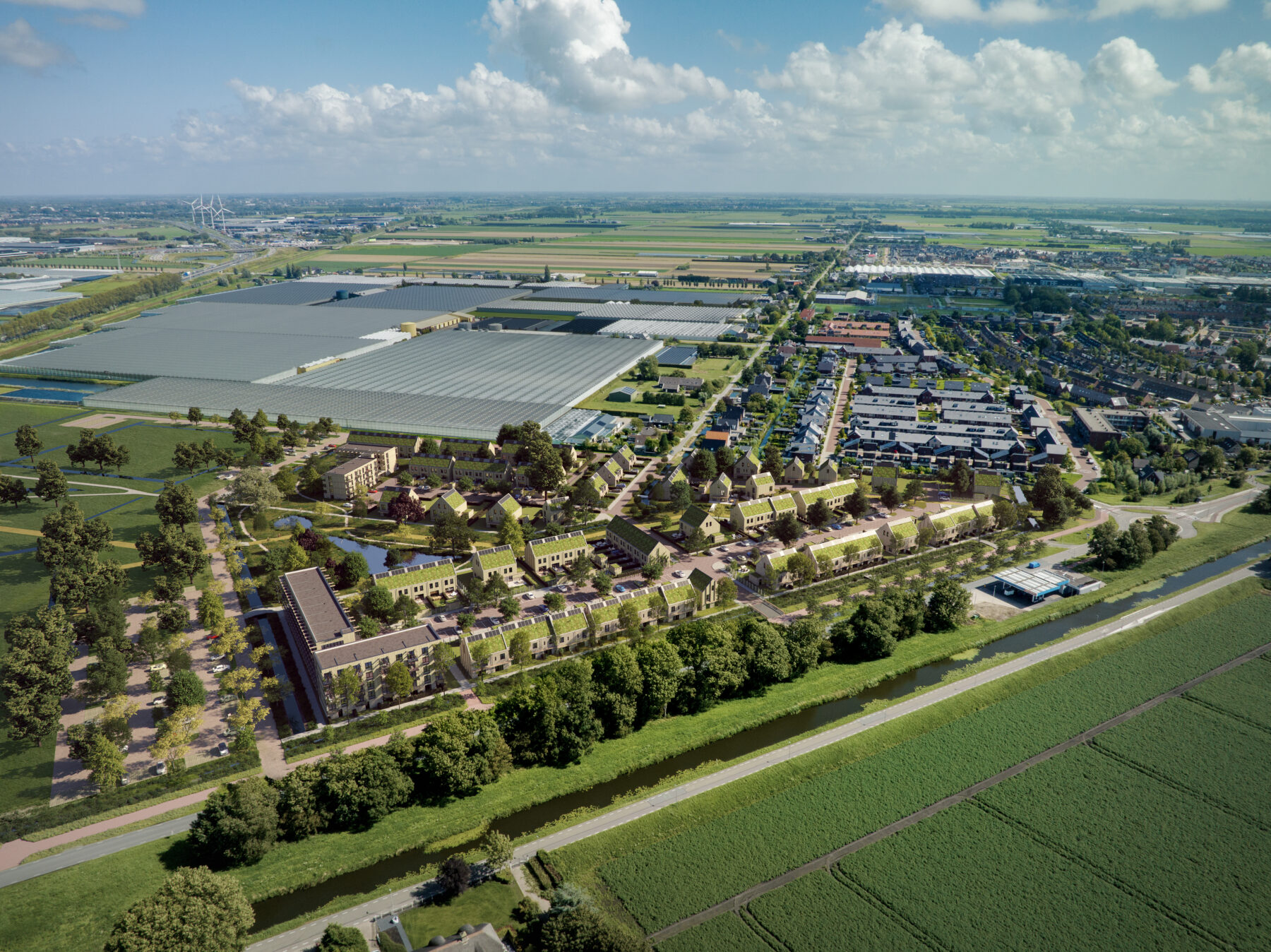
A new village periphery
Our plan gives the northern village edge of Zevenhuizen in the Zuidplaspolder an attractive appearance and makes a gentle transition to the open polder. The neighbourhood opens up to the surrounding landscape with a central, wedge-shaped public park offering space for sports and games. The residential neighbourhoods and sports fields surround this as rooms. The area, once intended as an expansion site for greenhouses, will receive a quality boost from which the whole of Zevenhuizen will benefit with the housing and public green spaces.
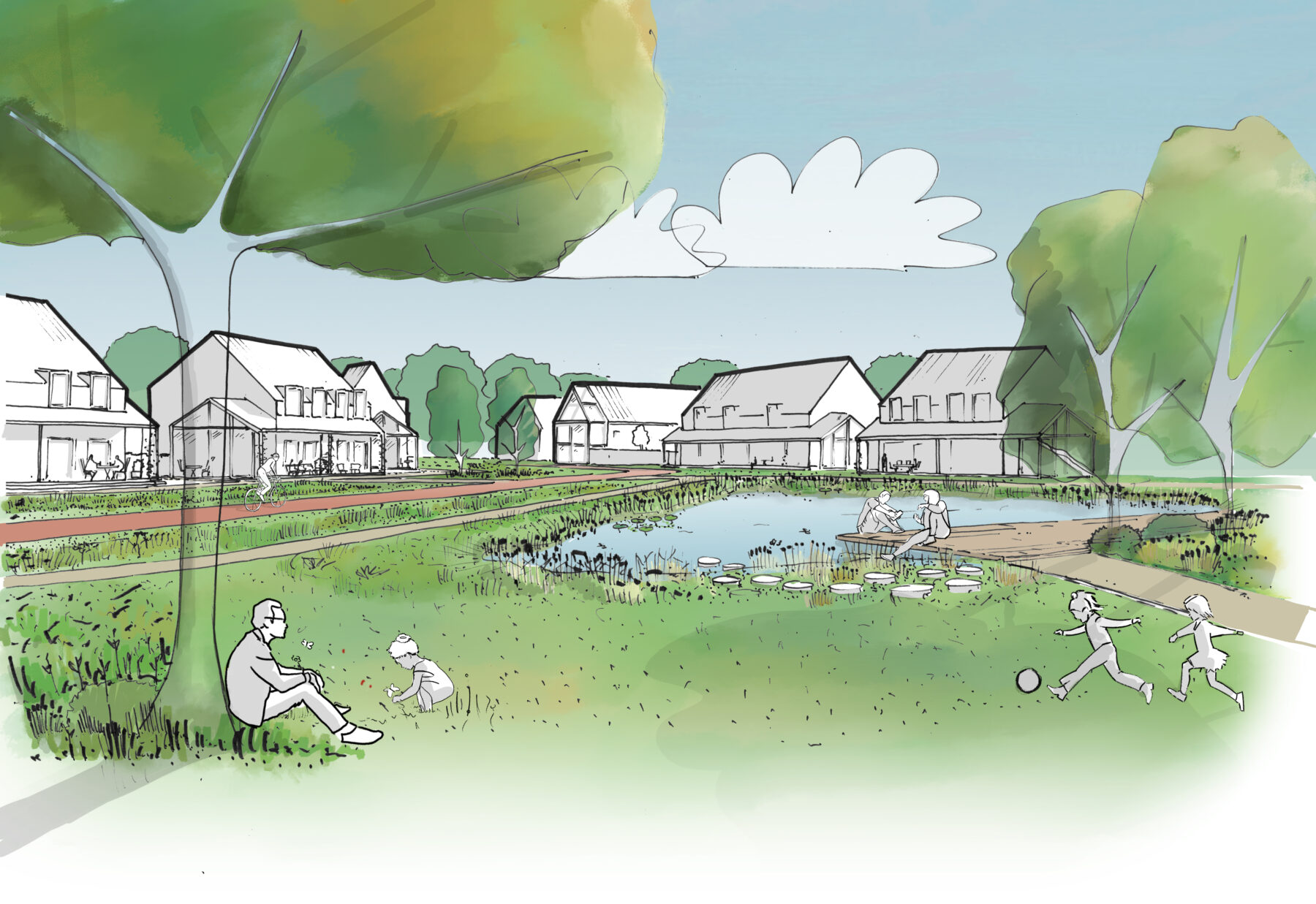
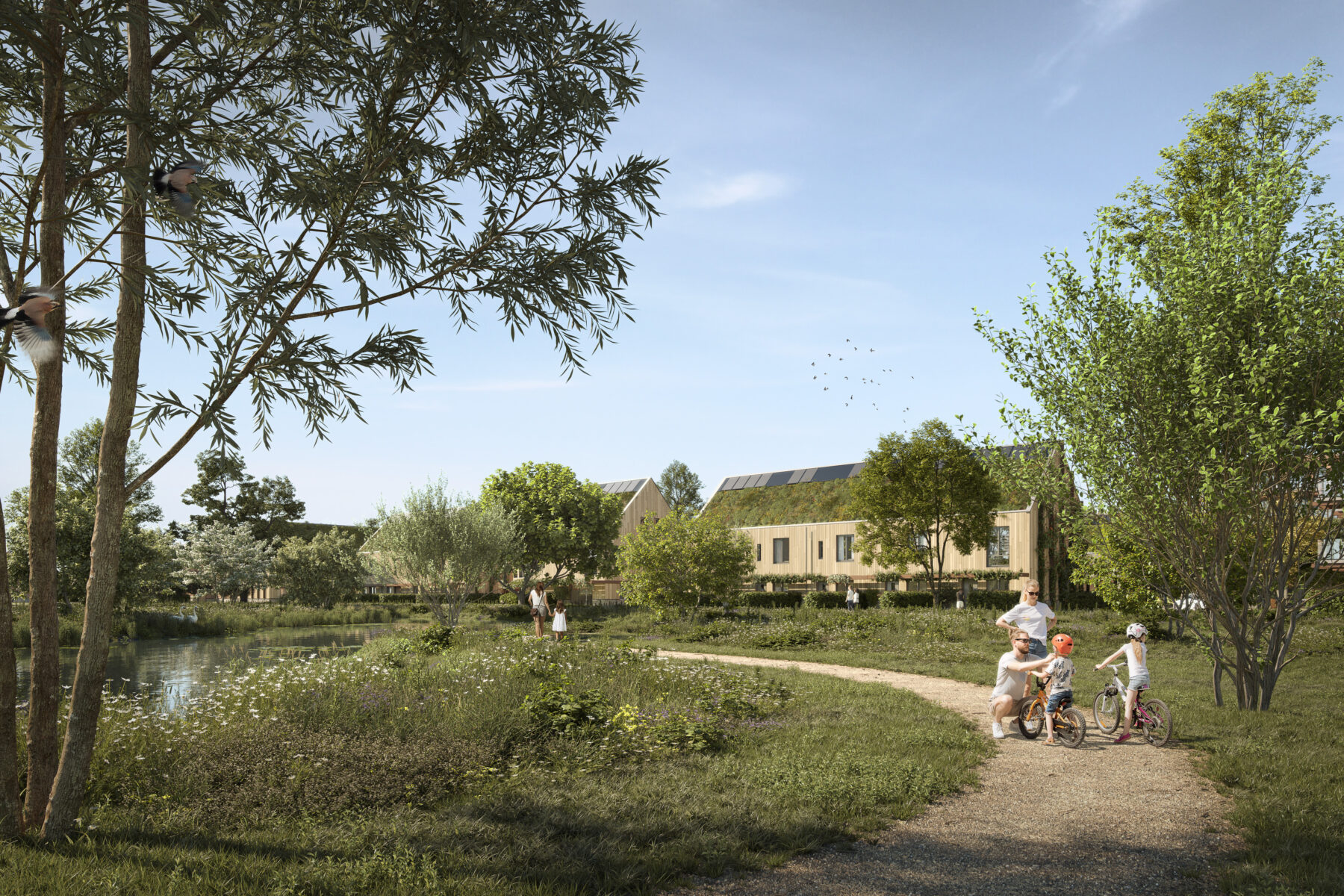
Living in Forest
The 212 homes feature a mix of different typologies inspired by the immediate surroundings and accessed from the landscaped park. The first subplan is Forest, with 29 timber-framed homes.
Together with Synchroon, a concept was sought in which all homes benefit from the greenery. They therefore face the various landscape identities. The houses on the park canal, for example, have a veranda at the front that makes direct contact with the public greenery.
In the landscape, variation is sought in different identities. By working with local species, the park builds on the qualities of the surroundings. Natural banks and denser bushes contribute to the ecological value of the green area. Paving will be kept to a minimum. De Slinger, a shared-space route connecting the sports park to the village, runs through the entire area. Informal meandering paths run between the greenery to the neighbourhood. Closer to the houses are an informal yard and a neighbourhood garden where residents can meet and children can play safely.
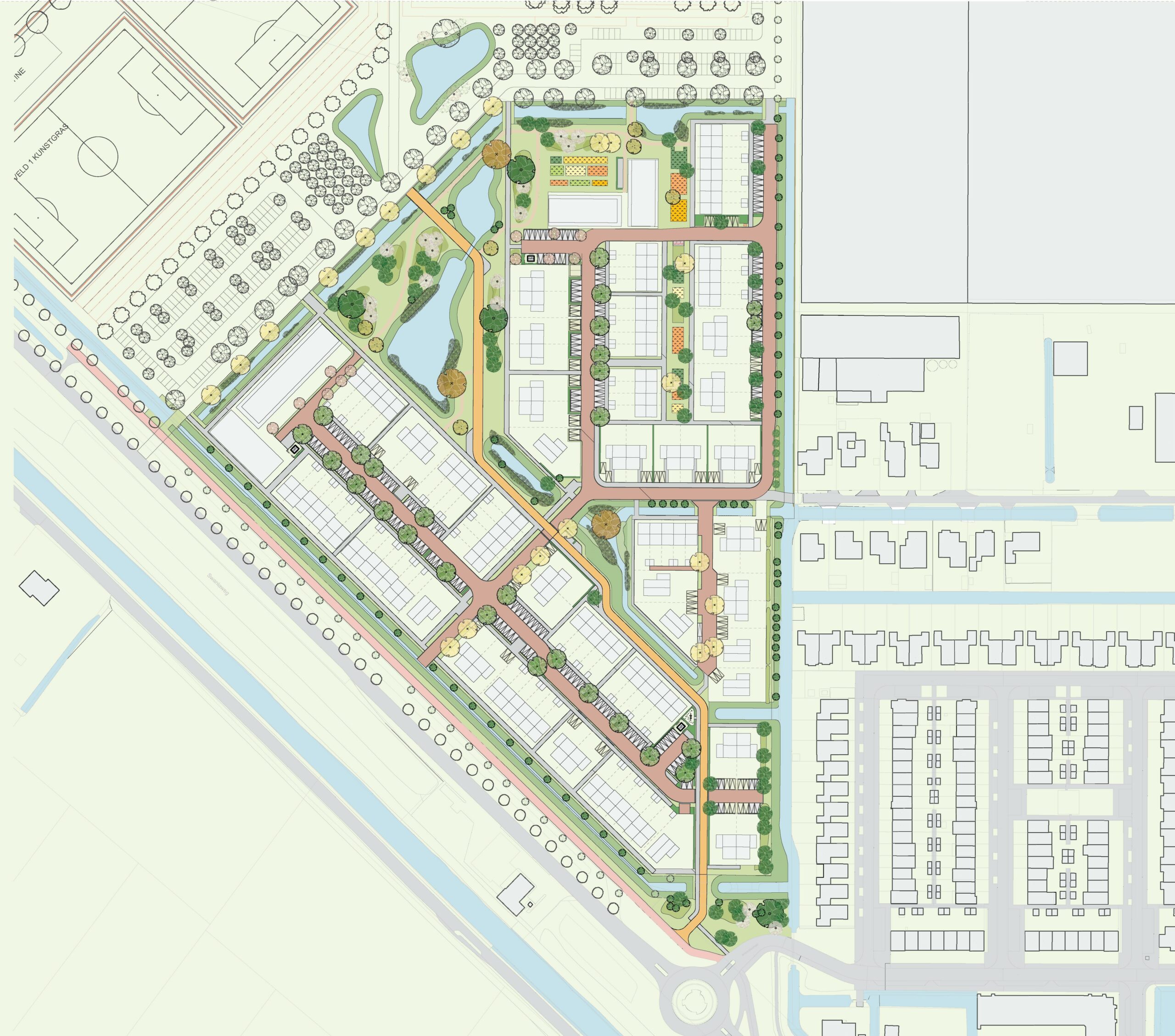
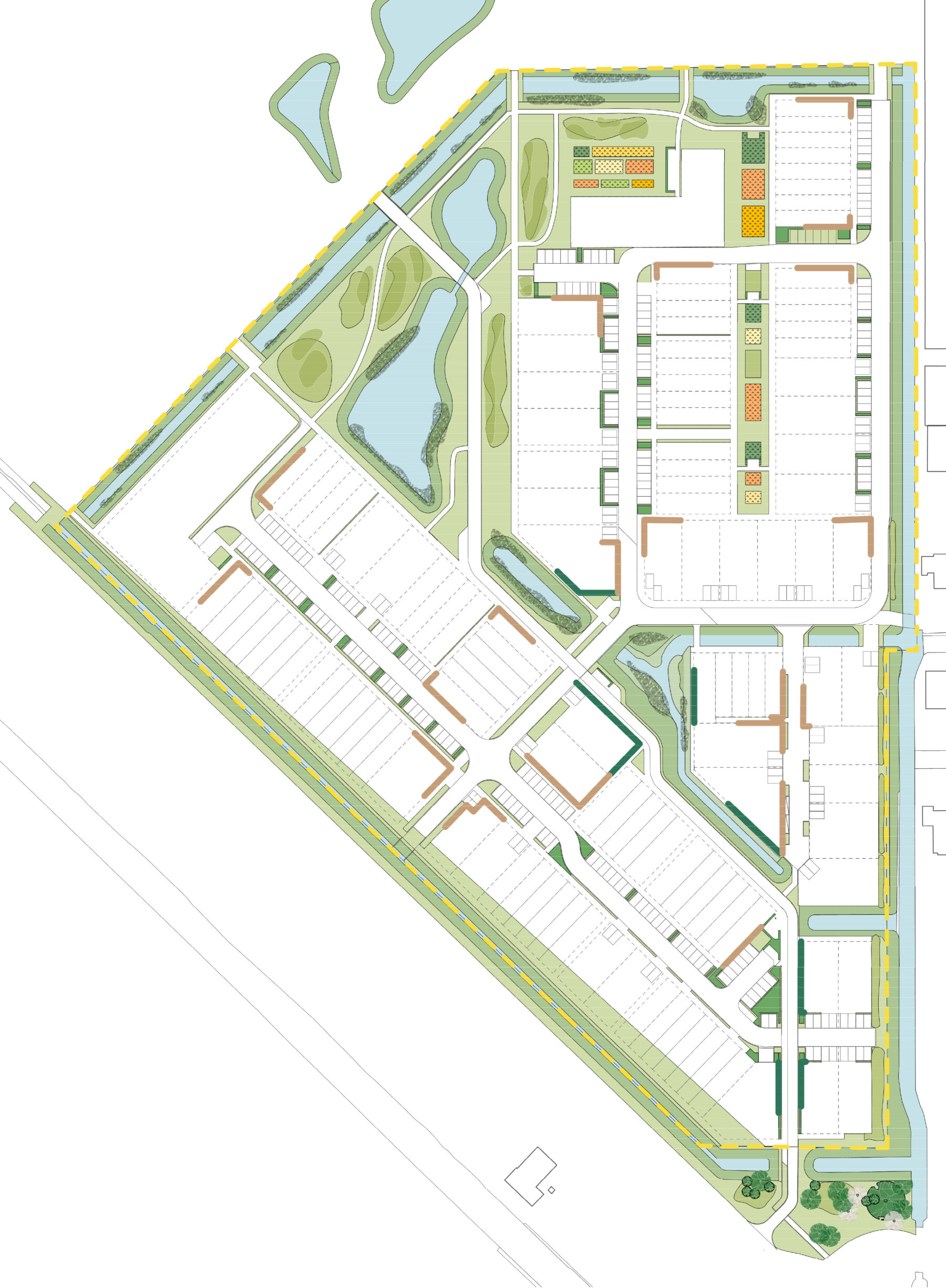
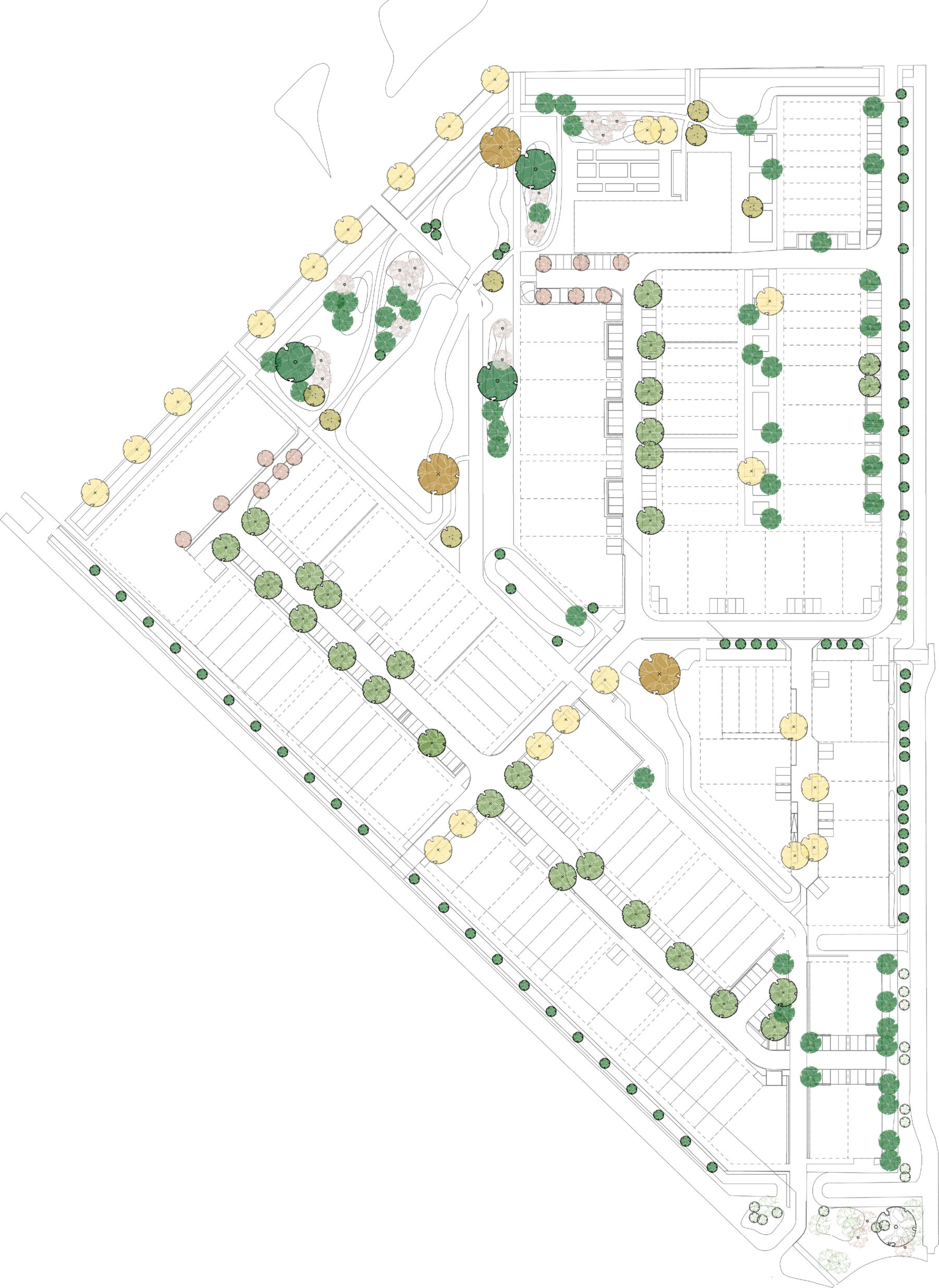
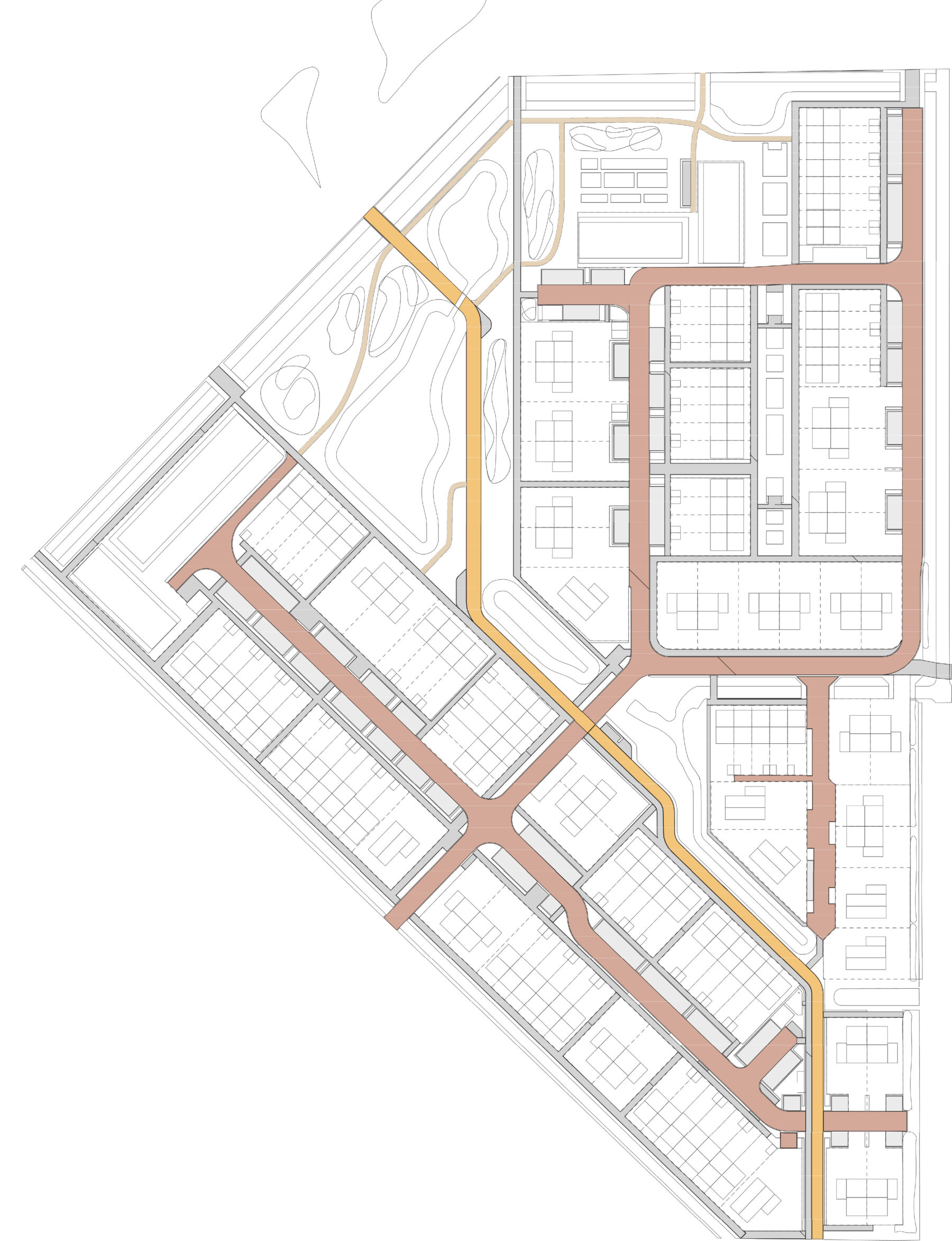
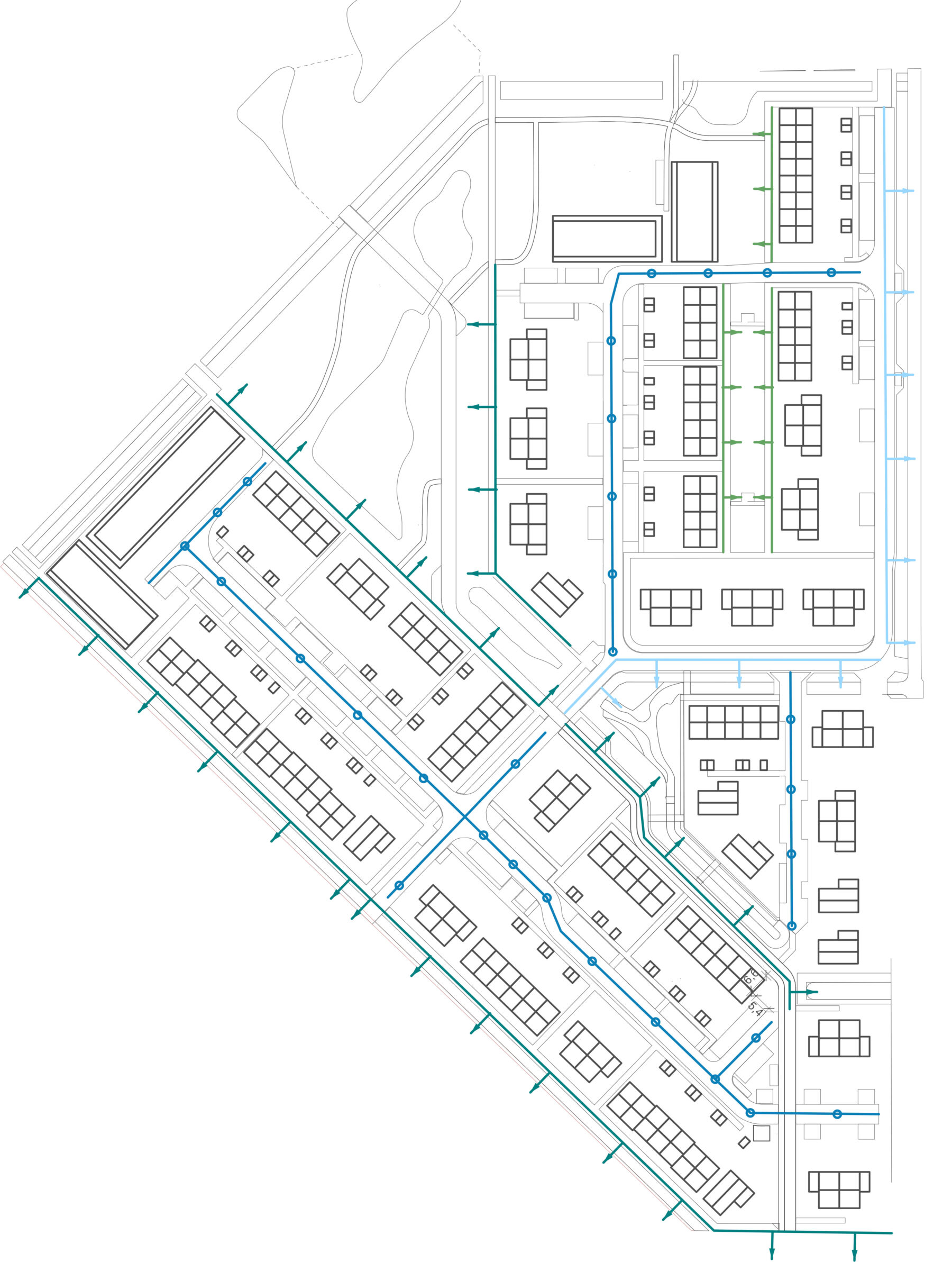
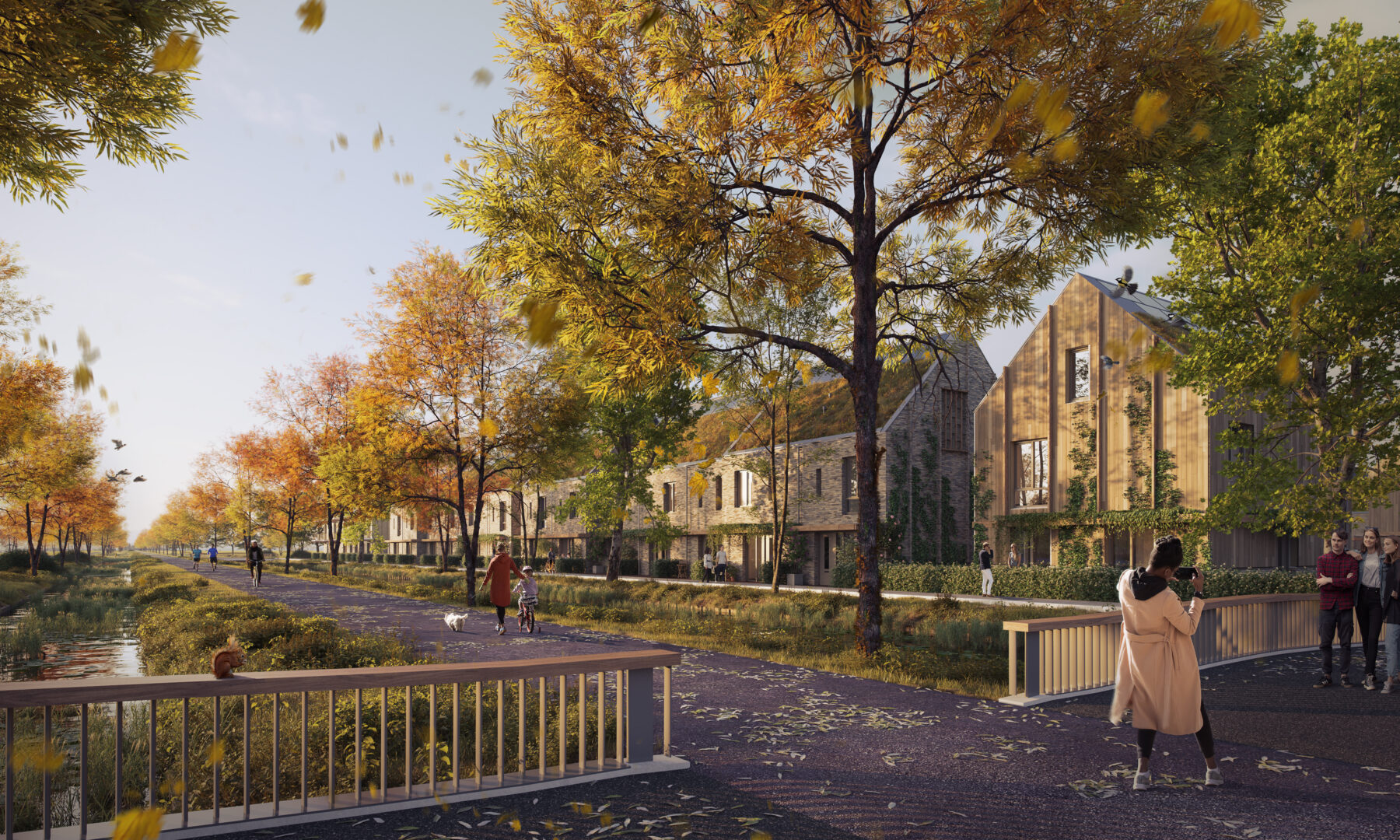
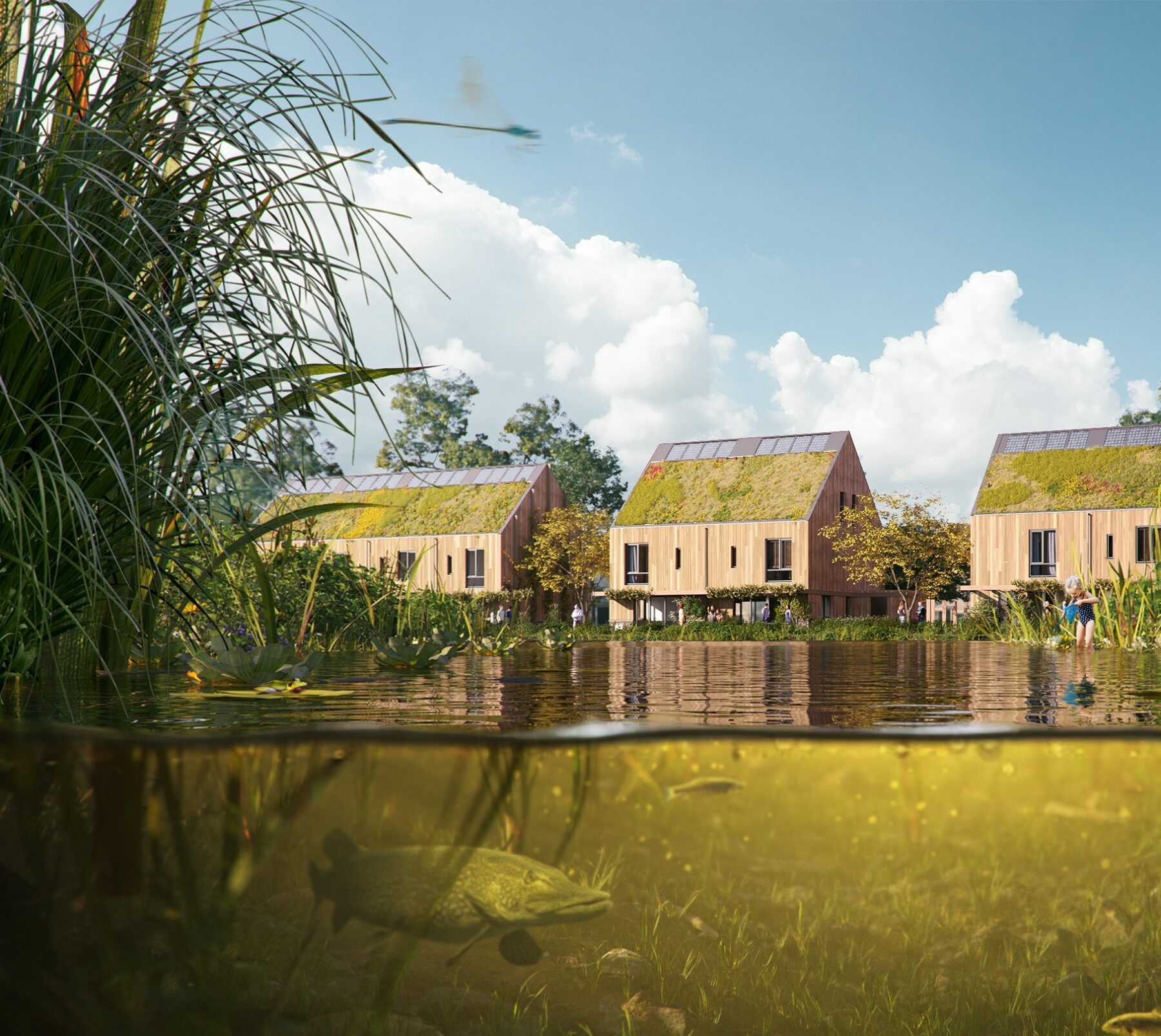
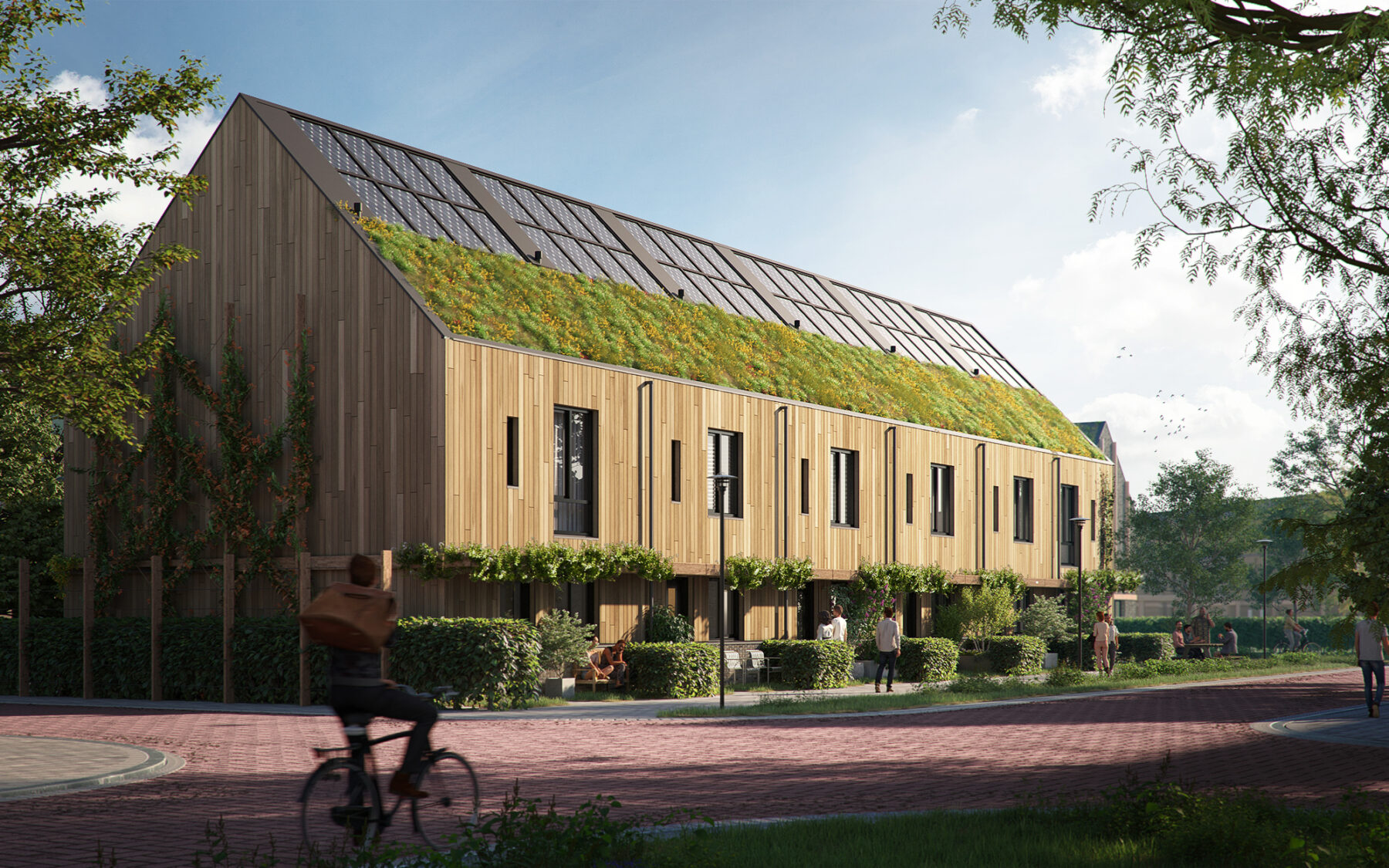
WOULD YOU LIKE TO KNOW MORE ABOUT THIS PROJECT?
Abel will be happy to tell you about it.
