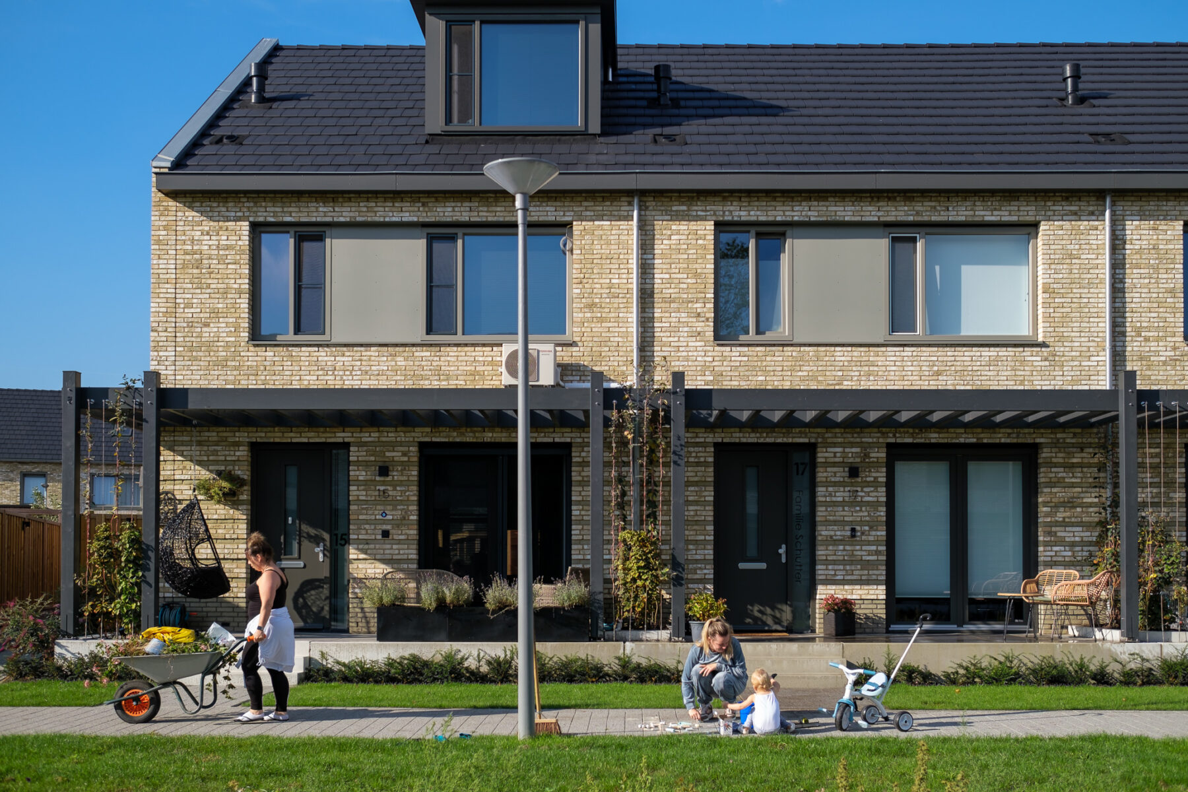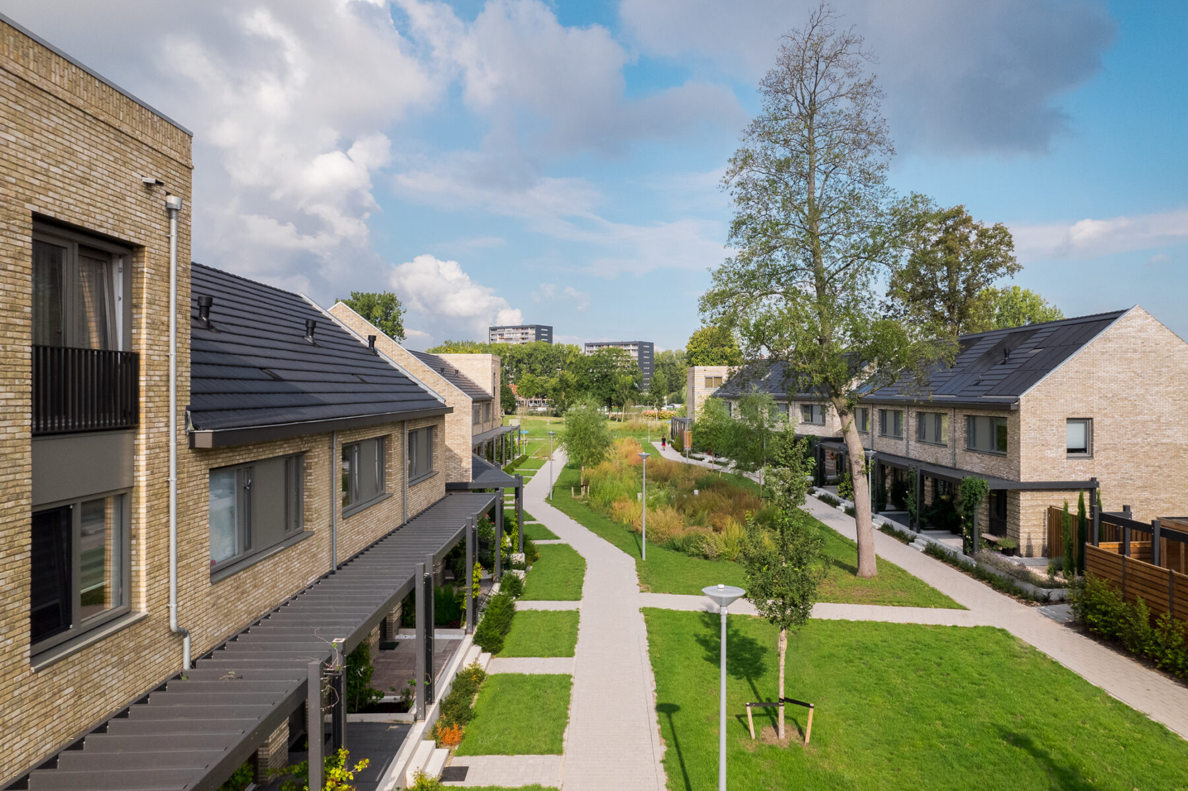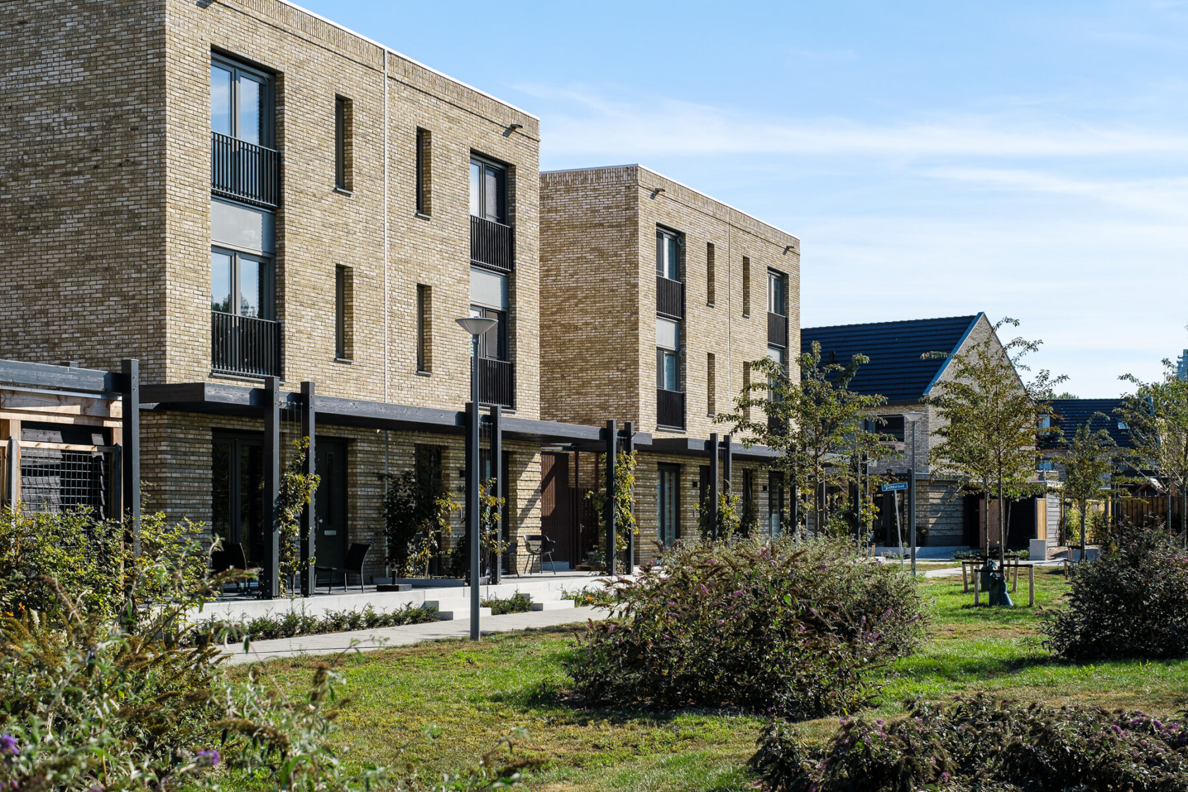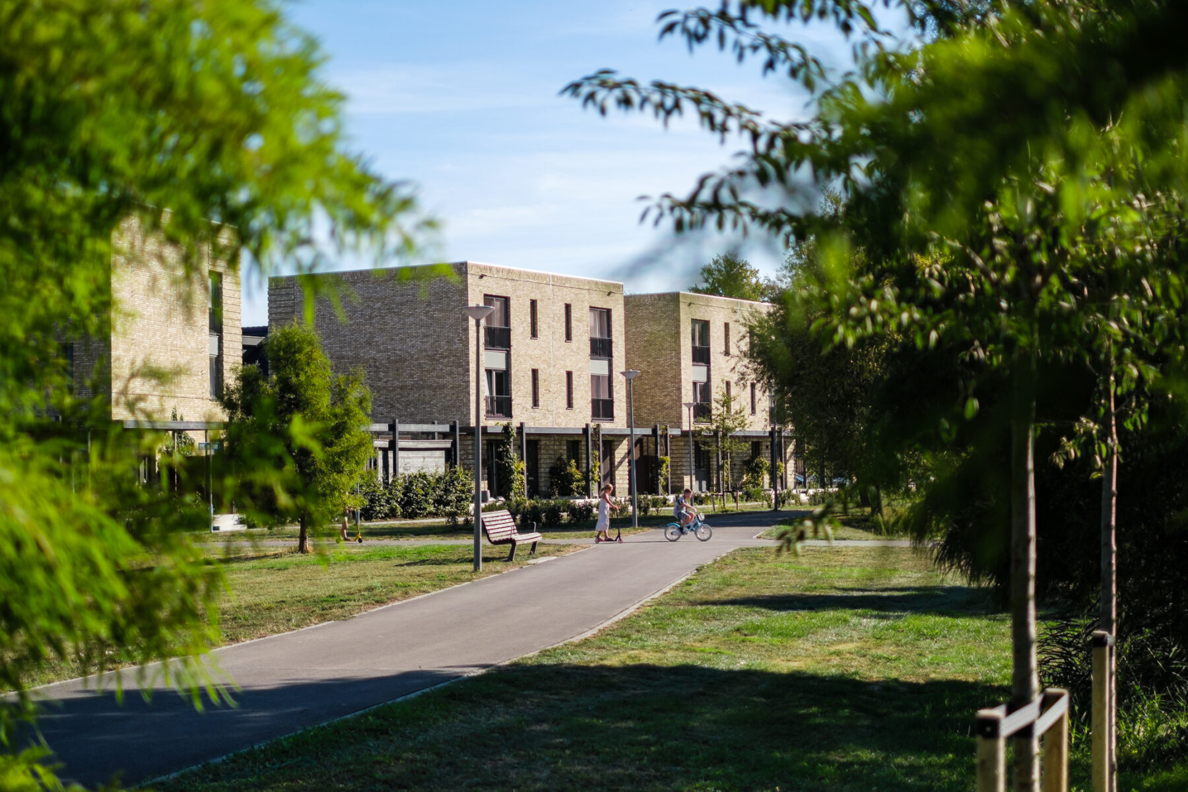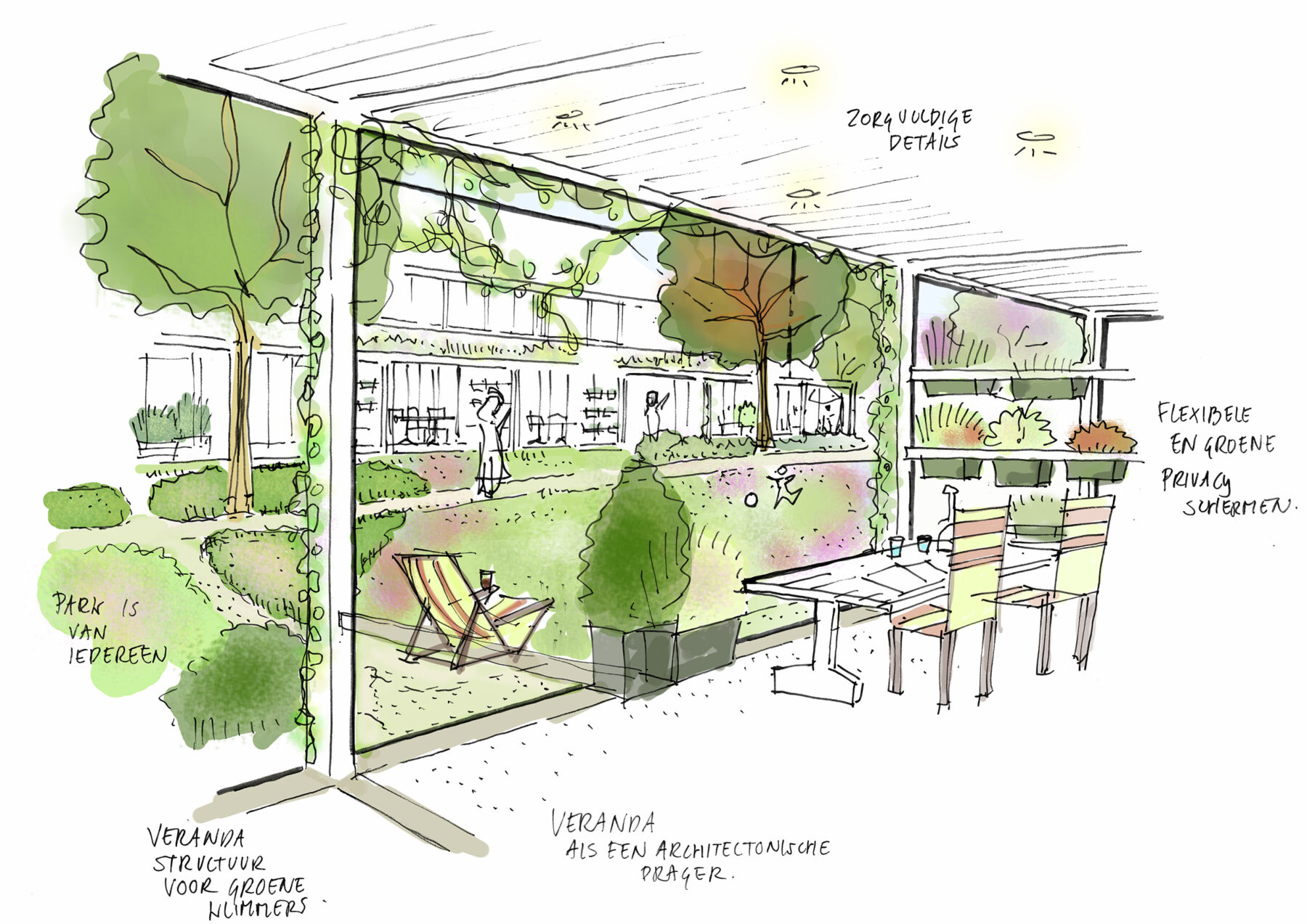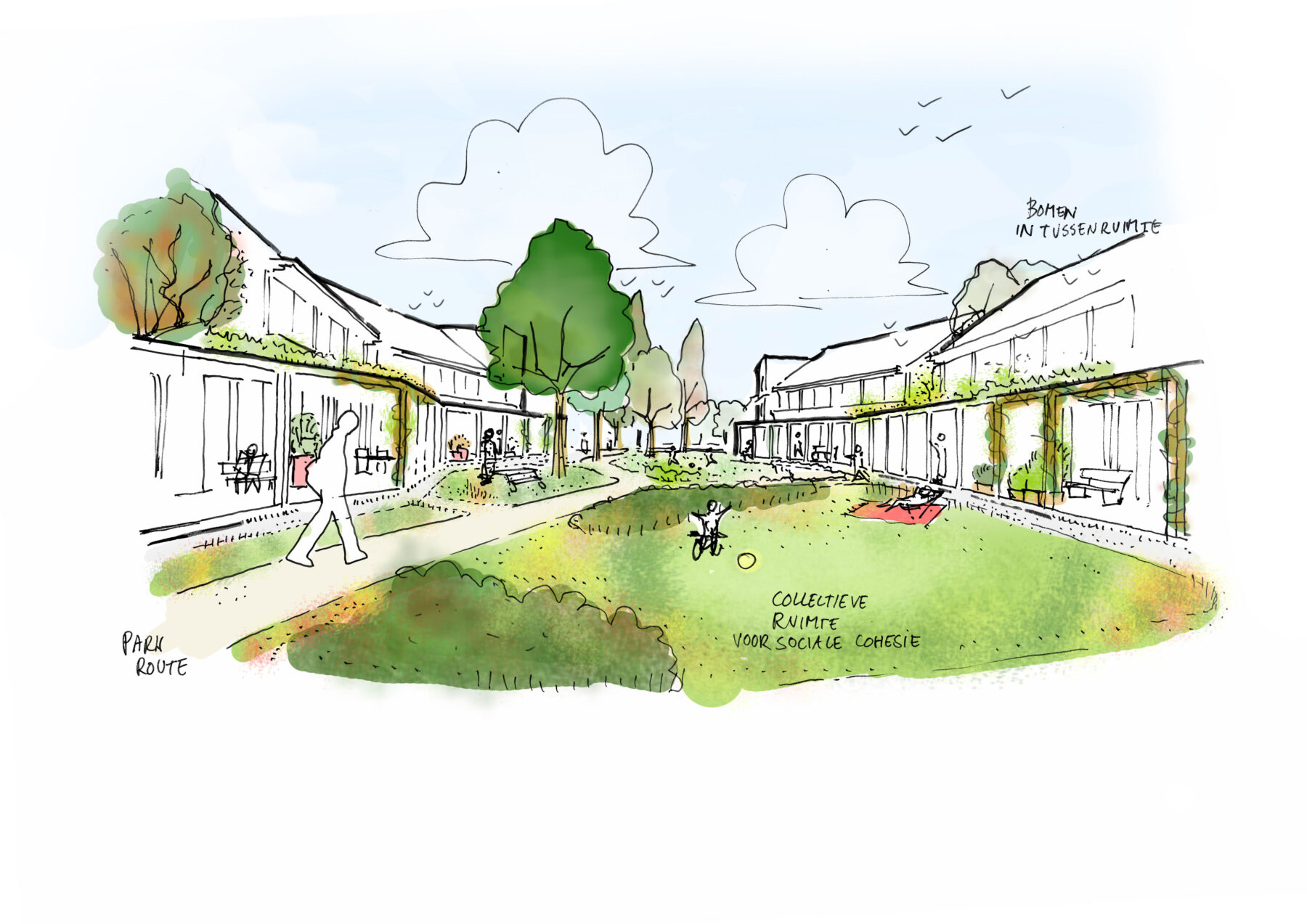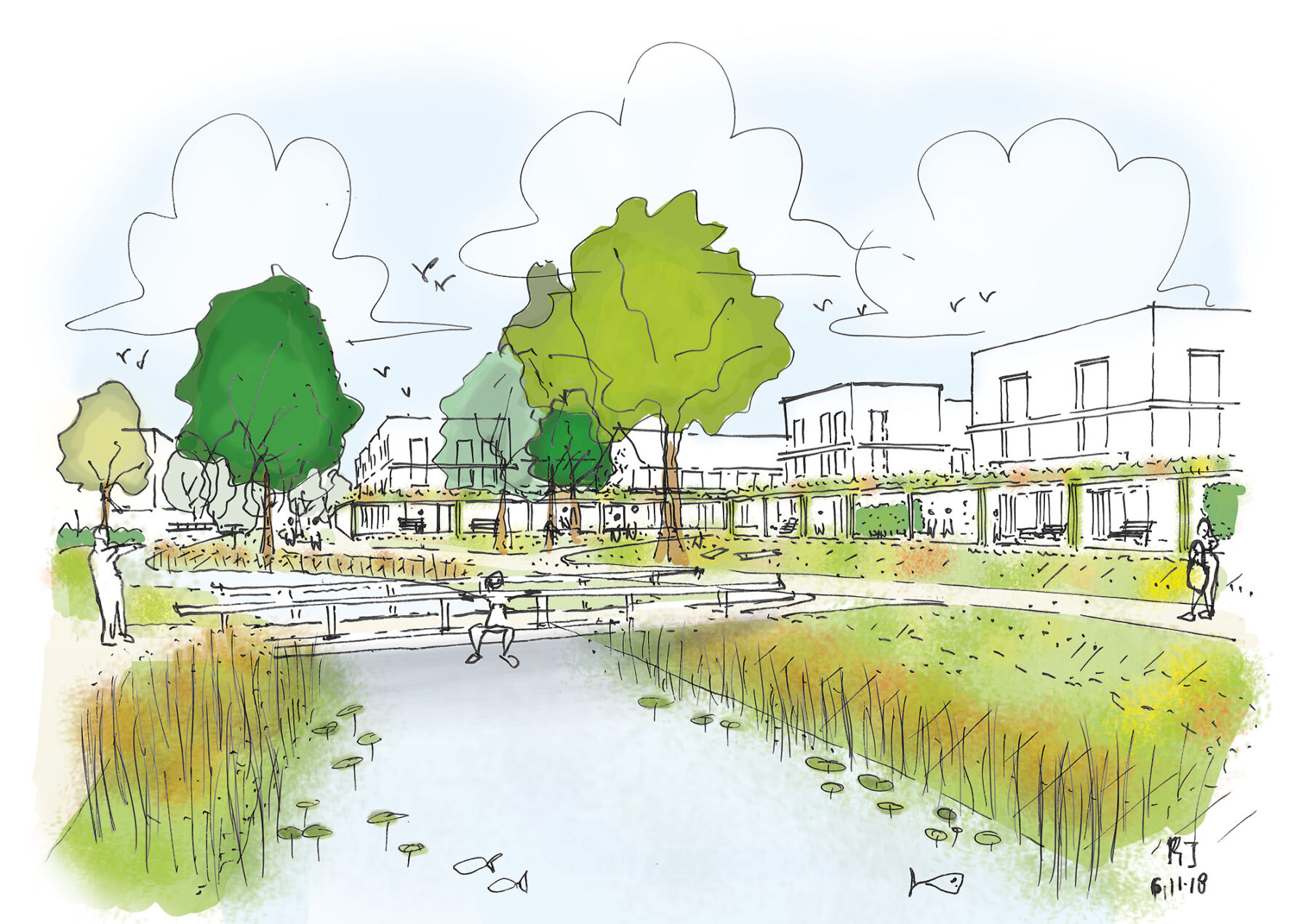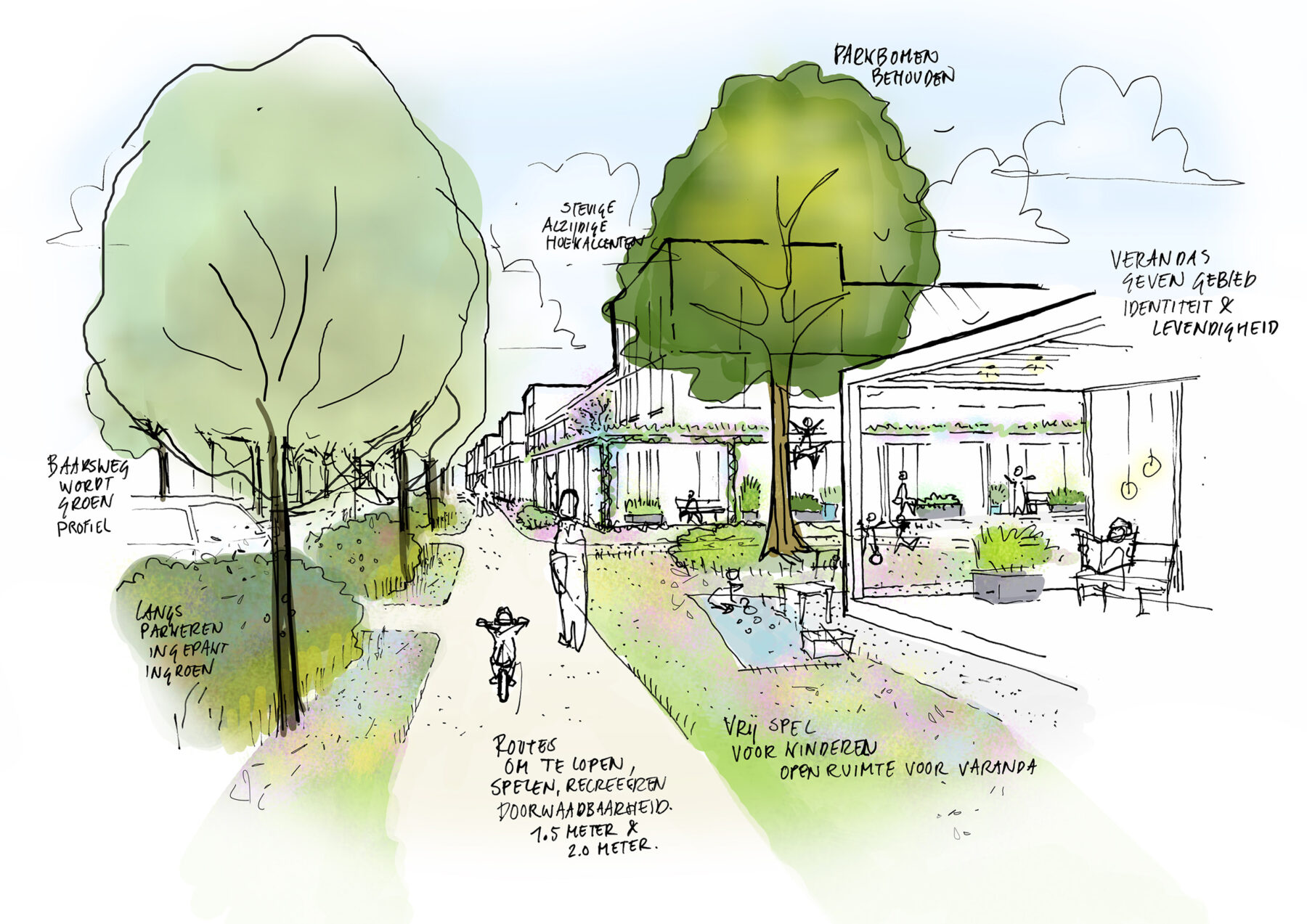Parkbuurt
- Post-war Garden City
- Urban Design
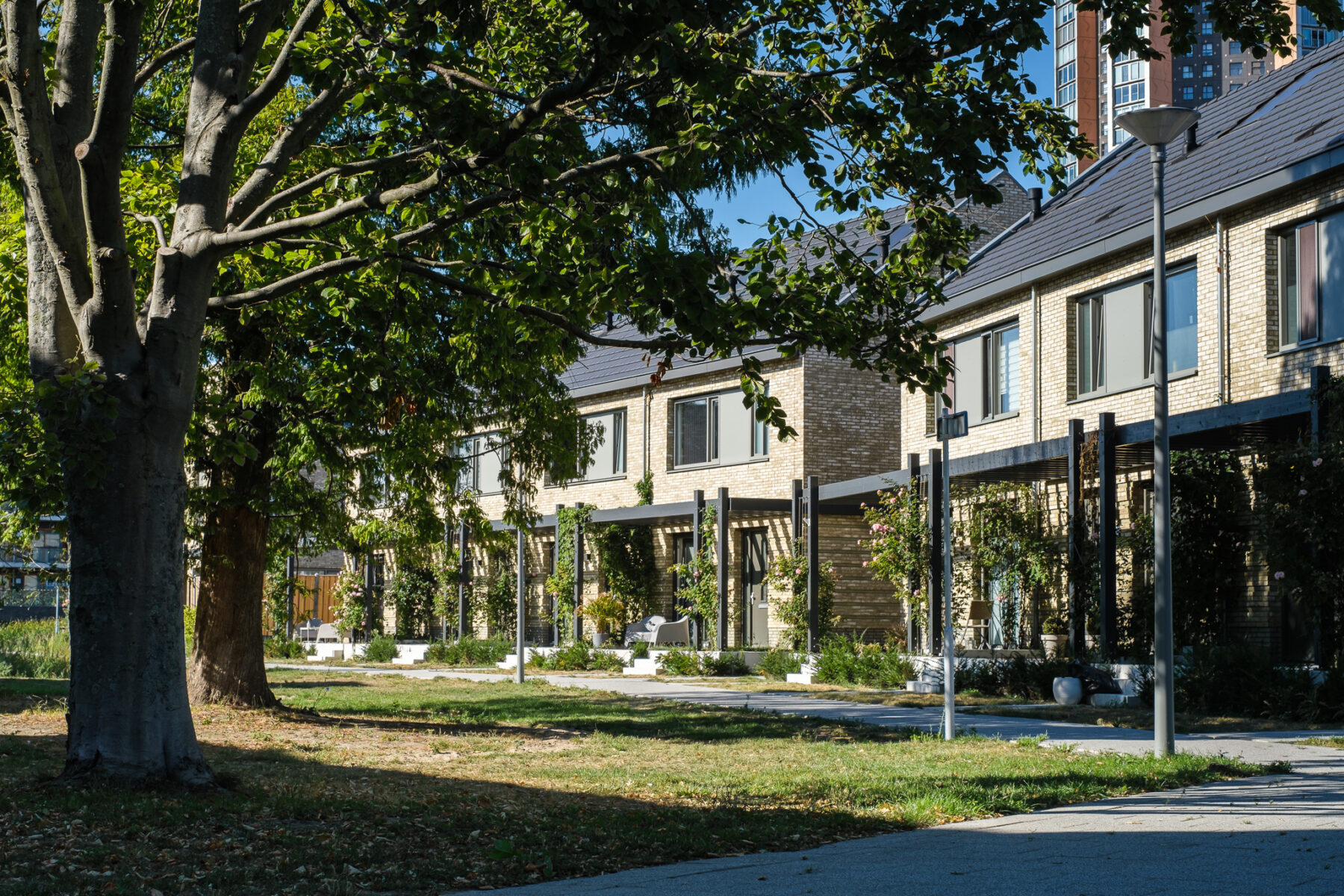
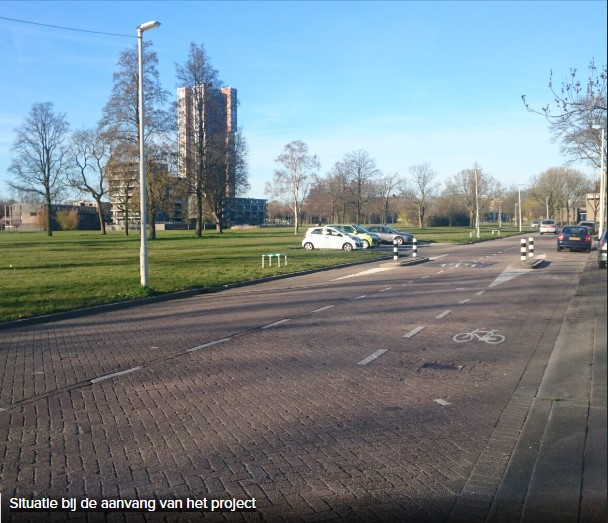
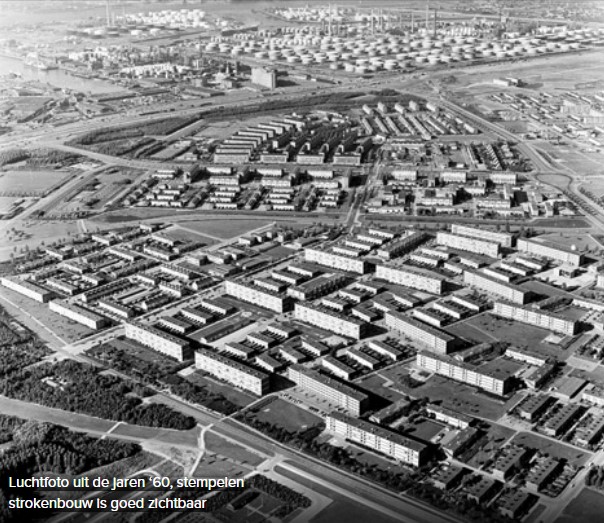
History
Soon after the war, Meeuwenplaat emerged as a ‘New Town’. A large amount of tract/terraced housing was built in a short time, with many walk-up flats in generous green surroundings. Because of the one-sided housing stock, the neighbourhood acquired a negative image at the end of the 20th century due to multicultural tensions and crime. In the restructuring plan, almost 1/3rd of the housing stock (5,000 cheap and low-quality houses) is replaced by roughly the same number of new houses.
Parkbuurt is thereby designated as a place to accommodate buyers trading up and two-income households from within Hoogvliet.
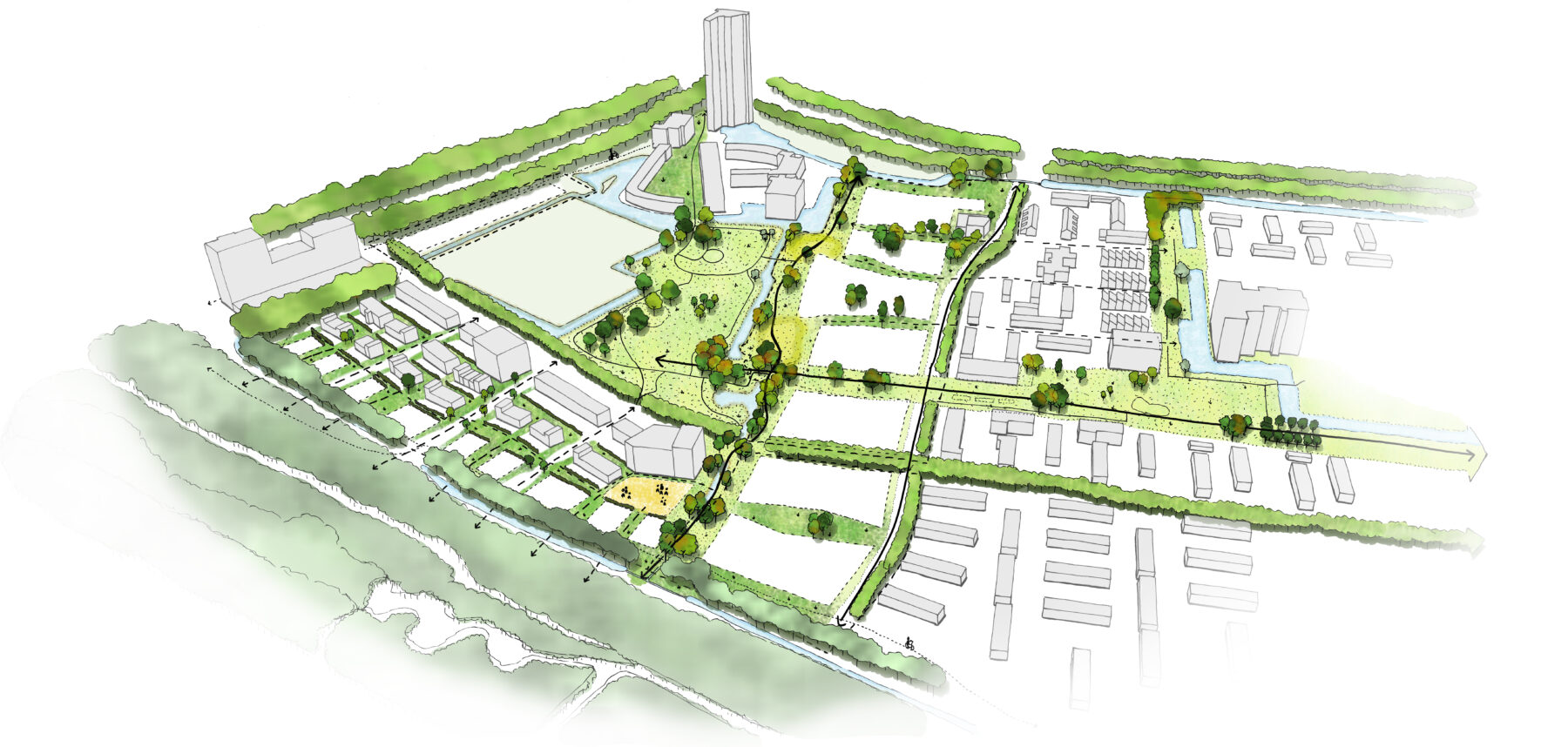
Masterplan
The municipality commissioned ECHO urban design to draw up the master plan for the neighbourhoods around Oedevliet Park. This master plan defines the basic principles for the development of Parkbuurt, focussing on themes like types of construction, greenery, traffic & parking and child-friendly neighbourhoods & routes. The process for this master plan was comprehensive, including two resident information meetings. The interactive participation led to changes in the draft master plan and ensured wide support from residents.
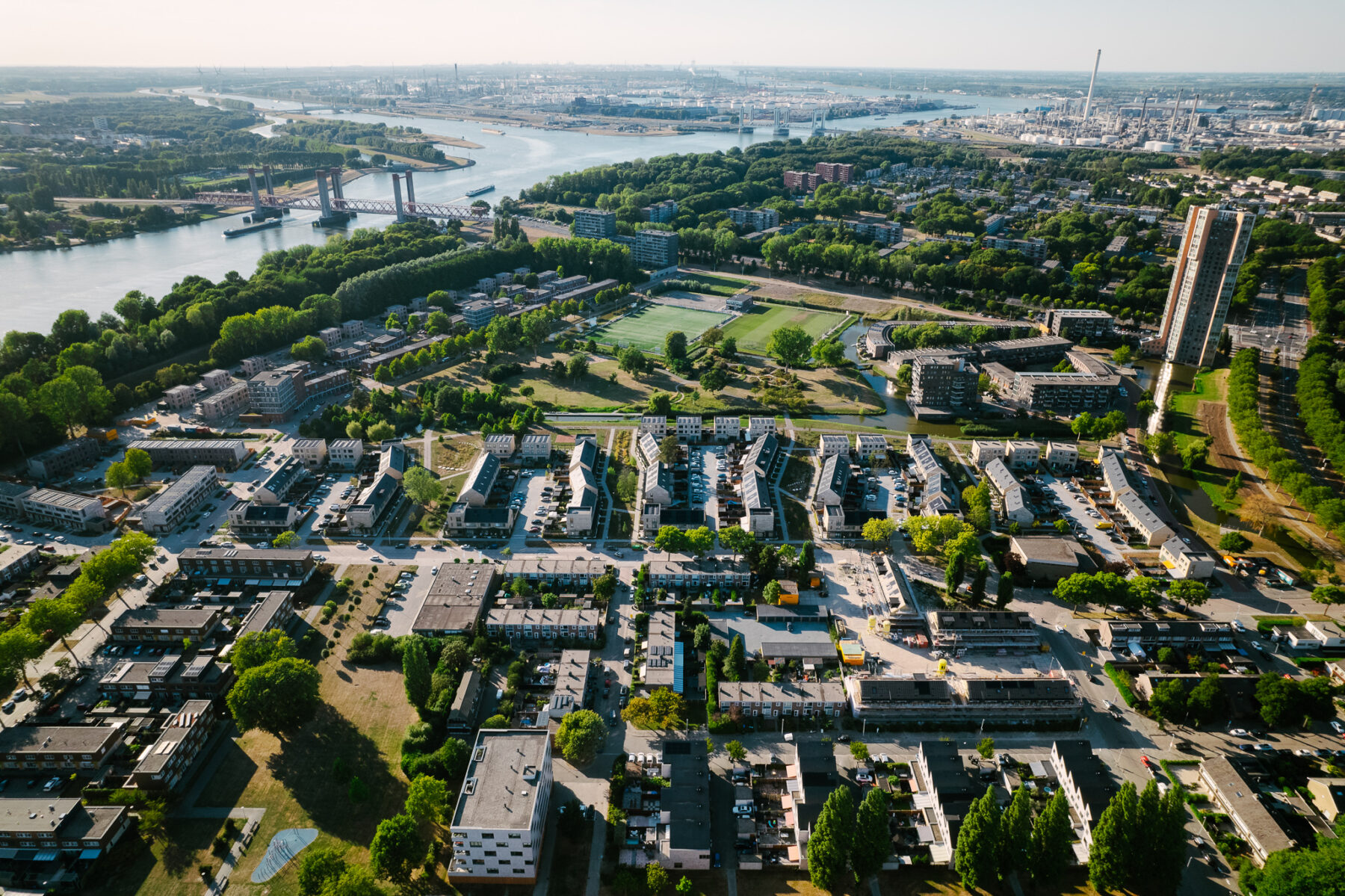
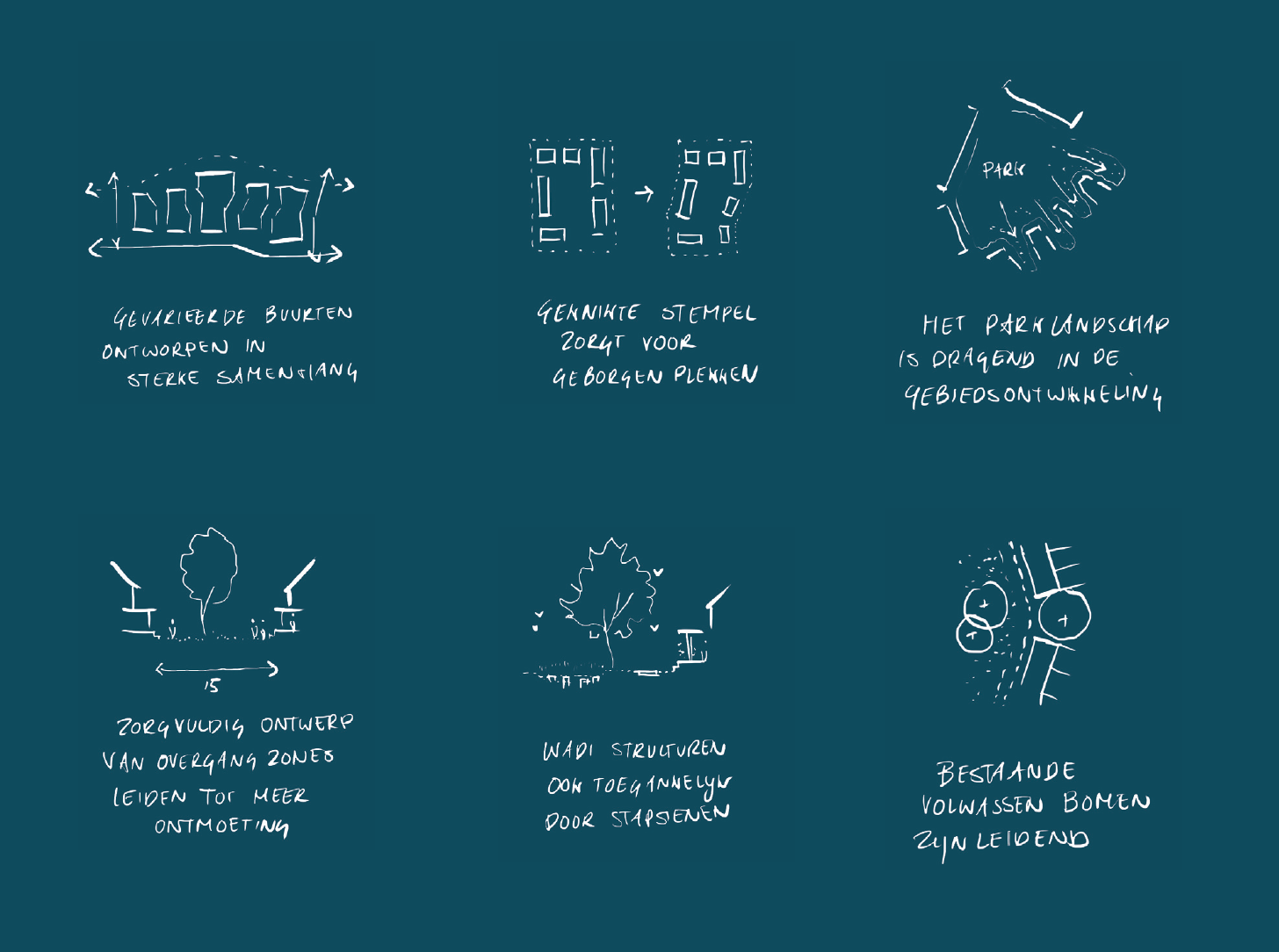
Concept
Parkbuurt borders Oedevliet Park on the one side and Baarsweg on the other. The neighbourhood thus forms an important link between the park and the existing buildings. It also forms a new block front towards the large green space and a logical connection to the existing tract housing structure of the neighbourhood.
The basic design consists of five tract housing parcels, and this combined forms an ensemble with a clear block front towards the park and a good connection to the existing buildings. The green spaces between the tract housing parcels ensure the park is maximally incorporated into the neighbourhood. One of these green spaces plays an important role in continuing the green structure from Meeuwenplaat into the park.
In this plan, a contemporary interpretation of the existing tract housing principle was applied to this post-war housing estate. The edges have an angular shape, creating enclosed spaces that give local residents a private, secure place that invites collective use. Parking spaces have been added at the rear of the houses. As a result, the front sides of the houses are car-free. The size of the green spaces between the tract housing parcels and the transition at the front of the houses ensures pleasant and tailored proportions. The front gardens have a pergola and are raised several steps above the public area. Together, this facilitates a pleasant abode, activating the front of the house. The pergola extends as a continuous structure around the area, ensuring a unified consistency throughout the residential area. The angular shapes of the parcels have been meticulously aligned with the existing trees. Their preservation is paramount, and the urban design is tailored to this. As a result, the existing trees form part of the new neighbourhood and provide an instant mature green environment upon completion.
Image quality
Parkbuurt’s buildings, architecture and people are guests; the landscape takes precedence. The urban design defines the image quality principles for the architecture. On the one hand, these are aimed at appropriately connecting to the post-war architecture, with triple-layer flat accents at the corners as pillars of the area. On the other hand, much attention has been devoted to cohesion and interaction between the house and the outdoor space. The social character is reinforced by the fact that the front doors of all dwellings open onto the green heart connecting the residential blocks via a pergola.
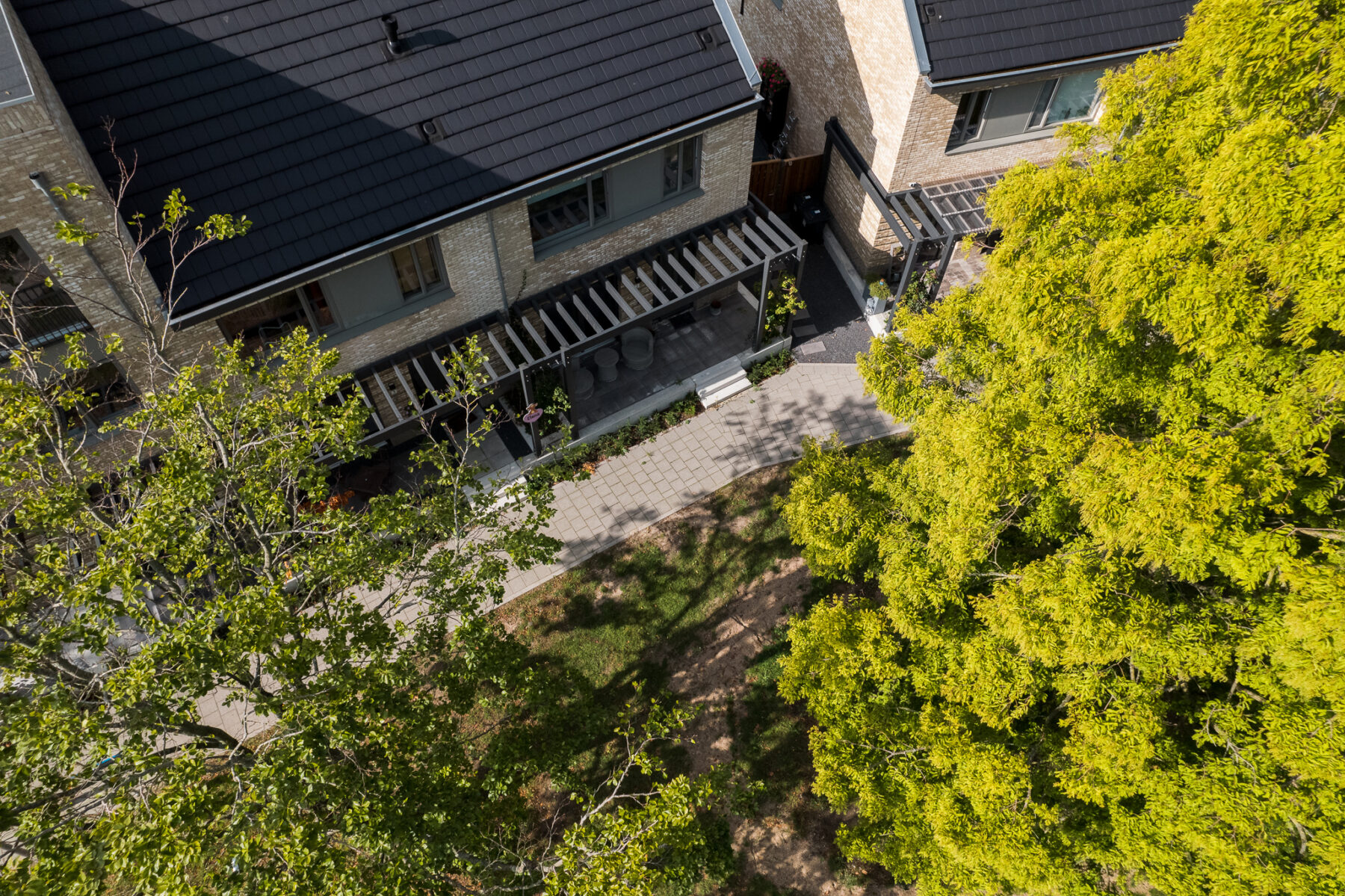
Development
The attention to the transitions is in the details. Residents can choose their own layout for the raised front gardens, creating a pleasant balance between a continuous structure (front gardens with pergolas) and room for individual expression.
Separation areas between houses are marked by a planting area directly in the ground, providing good conditions for the greenery growing towards the pergolas via steel cables. Rainwater from the roofs drains onto these plant areas. The climbing plants were planted project-by-project, using large plants that quickly resulted in green and lush scenes.
The elevated position of the front gardens provides the residents with a degree of privacy towards the park. The steps towards the park are bordered with greenery; a small (evergreen) hedge offers extra privacy and hides the concrete retaining walls.
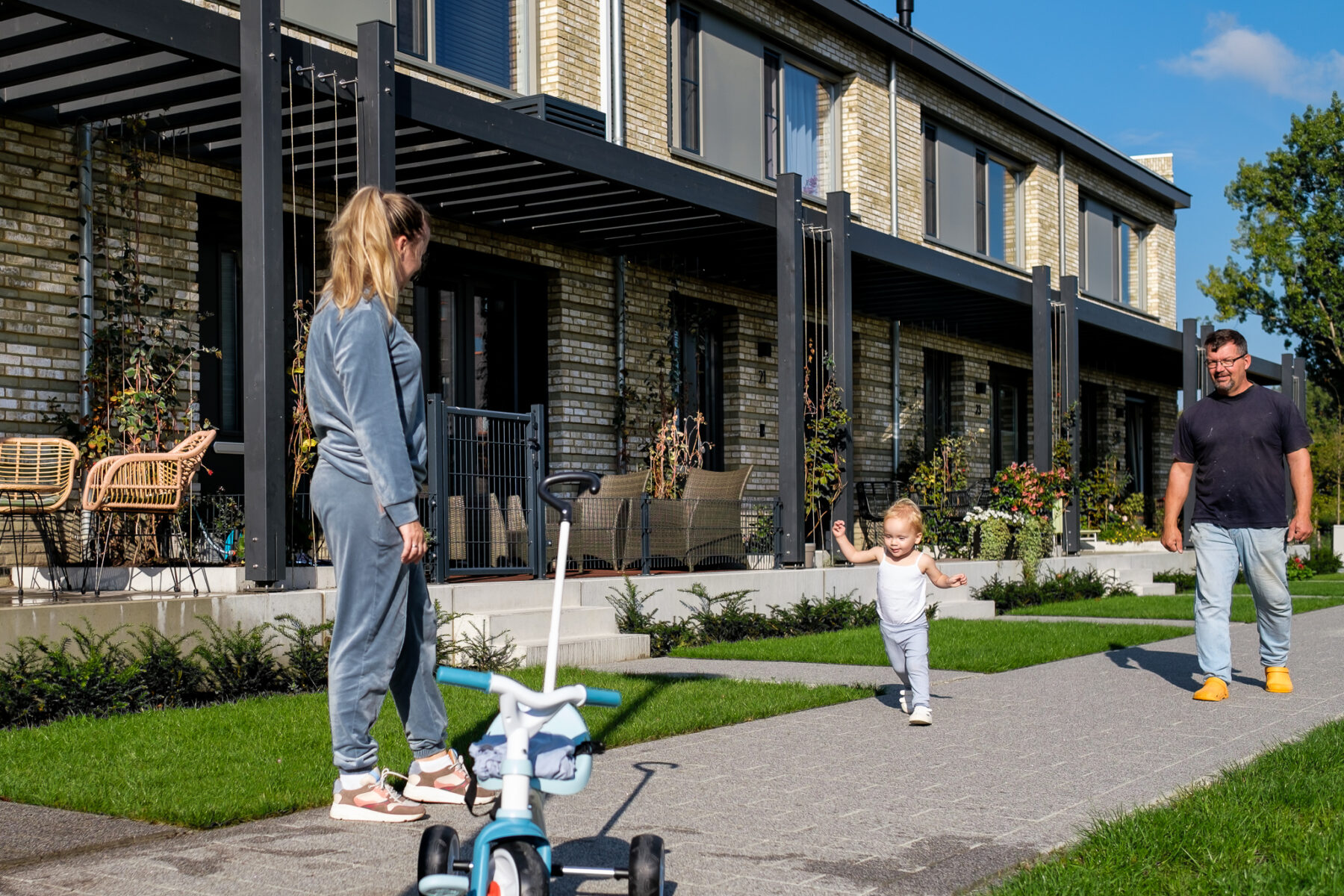
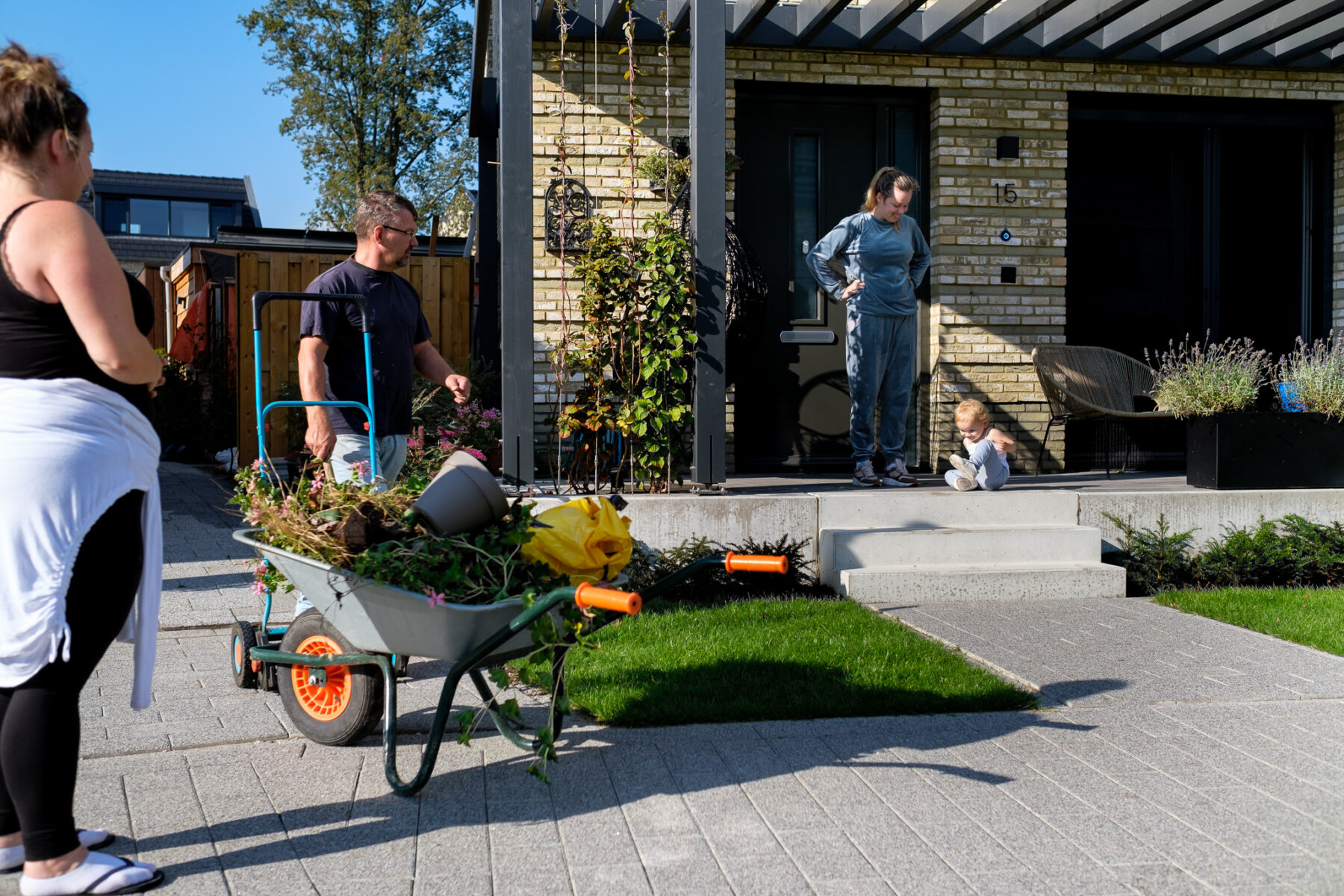
Social design
Designing from social domains and careful attention to transitions actually increases contact, a sense of ownership, and opportunity for interaction and activity. Houses are positioned so all eyes are directed towards the park, creating a socially safe and pleasant living environment.
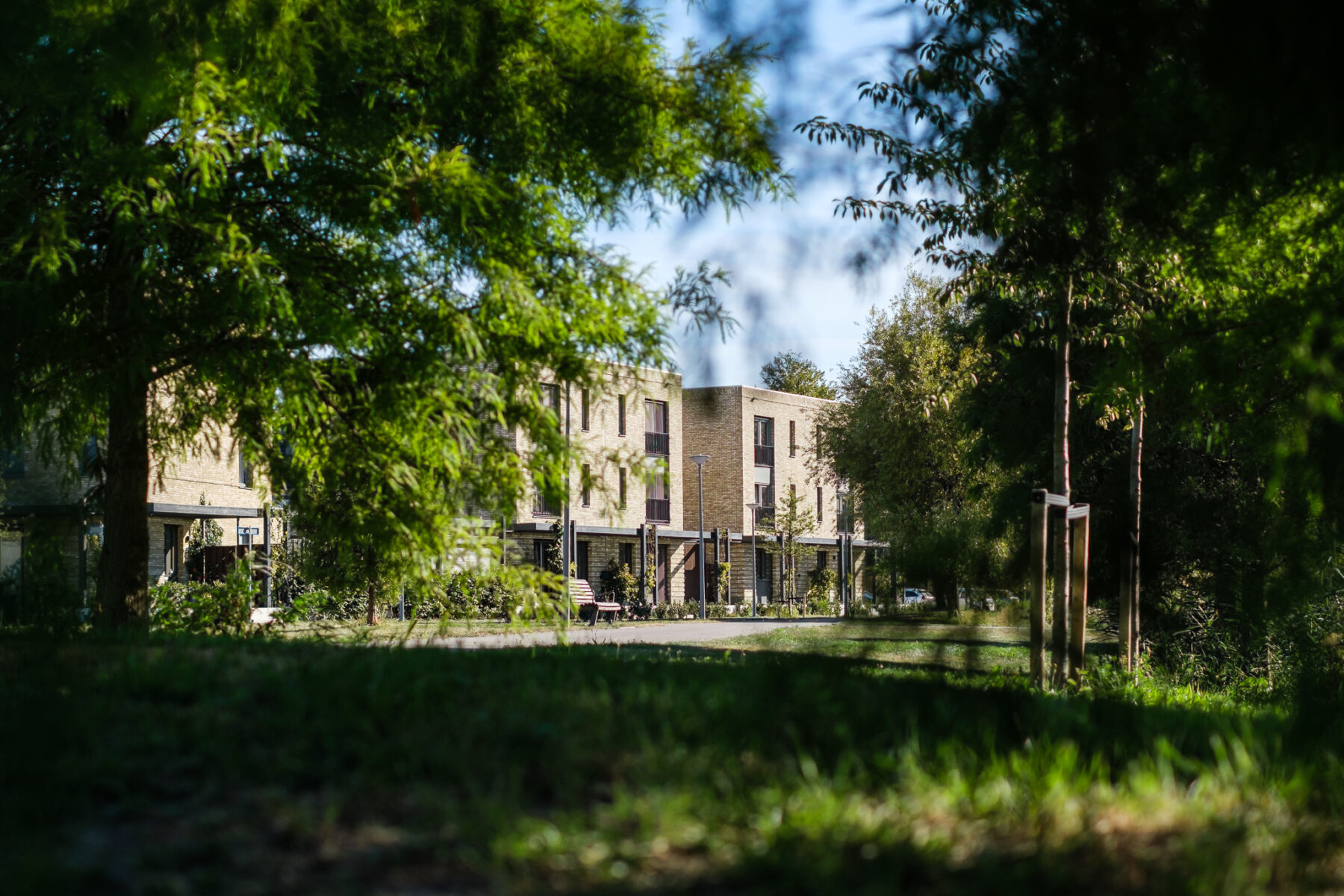
Ecological structure
On a larger scale, connections have been made to both the existing green structure from Meeuwenplaat and Oedevliet Park and Visserijgriend. The avenue structure of Baarsweg and the green park hedges through Parkbuurt provide a dense green network, allowing insects, small mammals and birds to move around easily. That enables healthy circulation between the areas and increases the biodiversity in the neighbourhood. Within the park hedges, a layered structure of vegetation (trees – shrubs – herbs) provides food, nesting opportunities and shelter for fauna. The large public greenery surface area in this plan (about 35%) makes the neighbourhood climate-robust: it provides coolness, shade and infiltration. With the help of underground water crates, water is retained in the park as much as possible. Rainwater runs via the perennial planters into public greenery and wadis.
Reflection
ECHO Urban Design continues to reflect and learn. We regularly visit the project site and talk to the residents. We ask them about their experiences of the area, what works well or could have been planned better. Up to now, we have heard mostly positive stories, and we see a form of cohabitation that actually strengthens contact with neighbours and the neighbourhood. For us, this is confirmation that with careful urban planning, you can adequately shape use and functioning.
WOULD YOU LIKE TO KNOW MORE ABOUT THIS PROJECT?
Robbert Jan will be happy to tell you about it.
