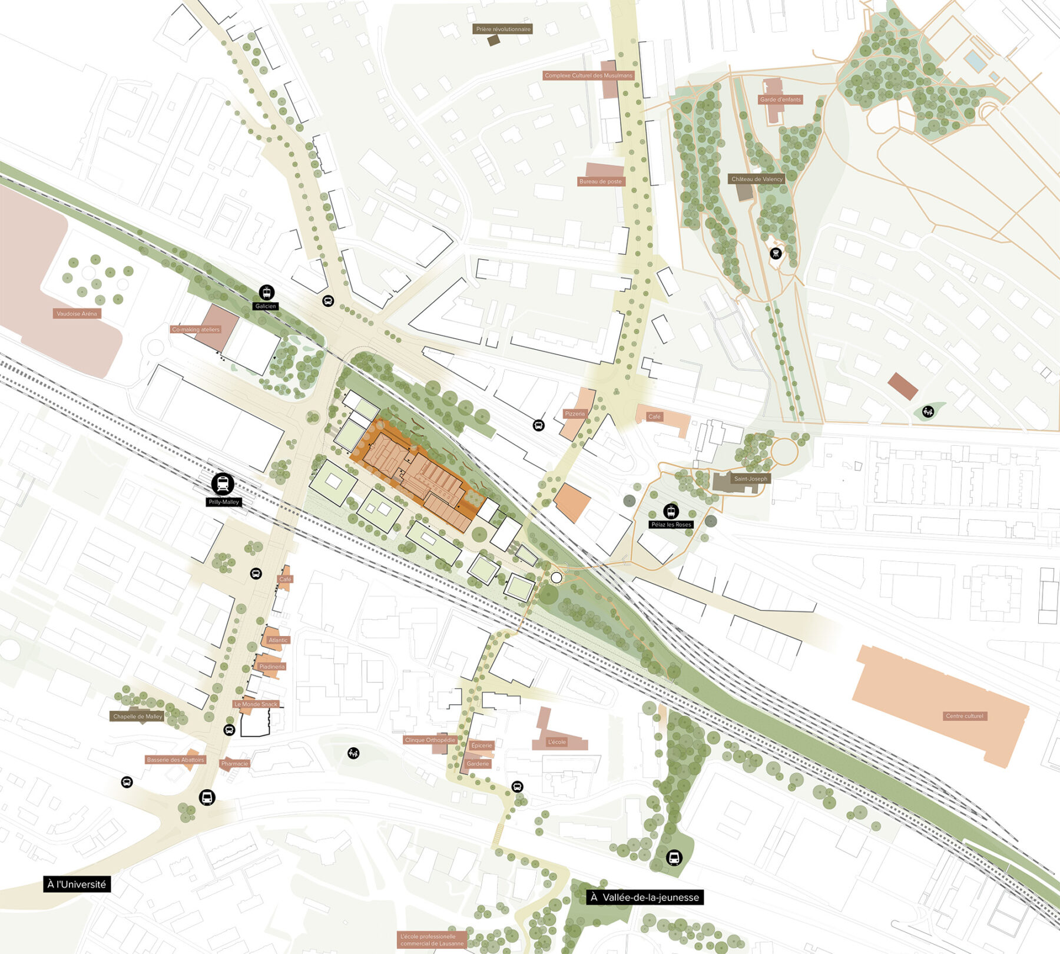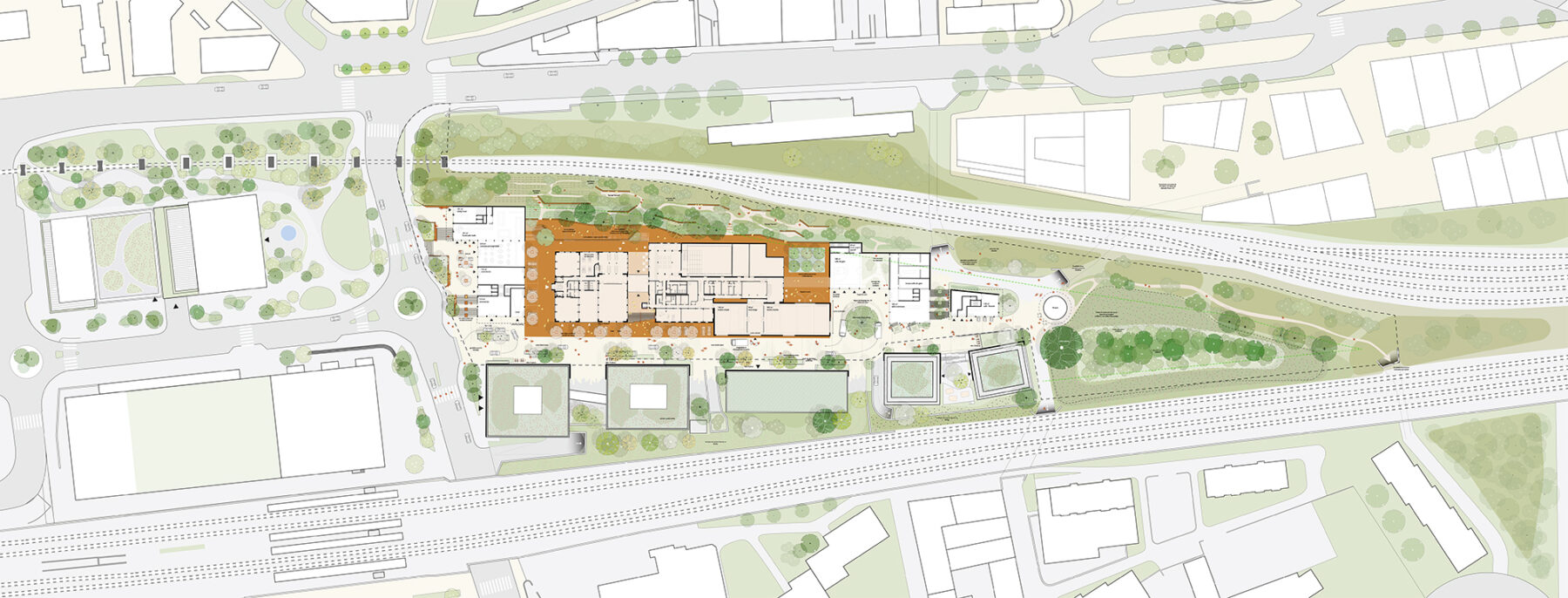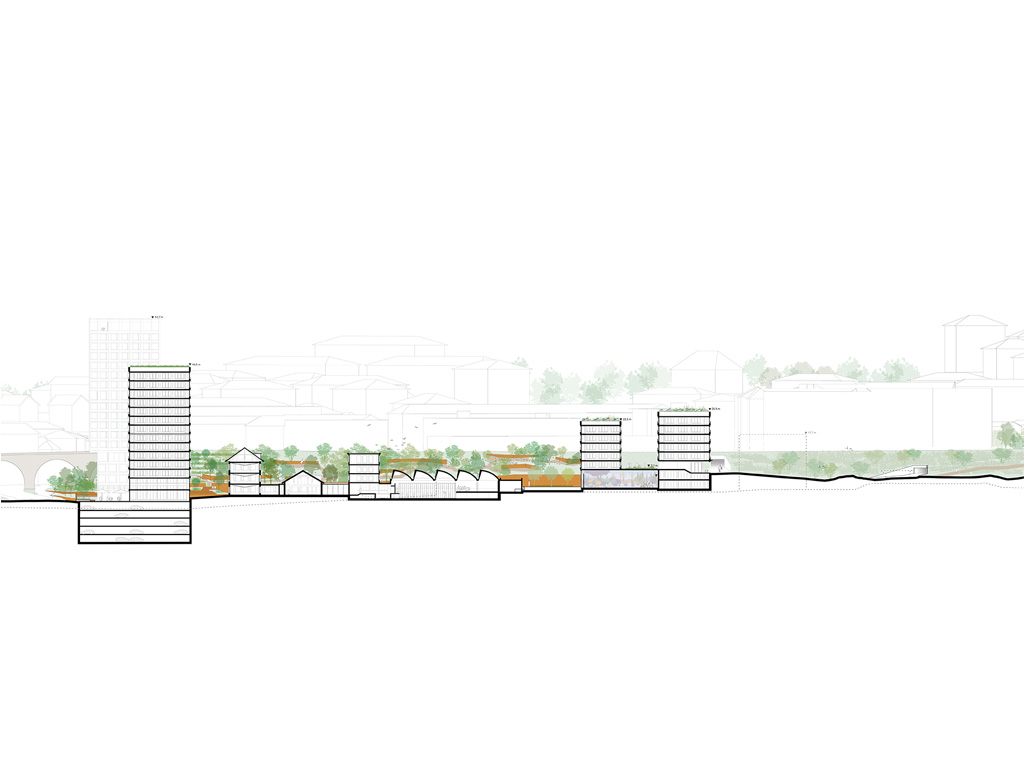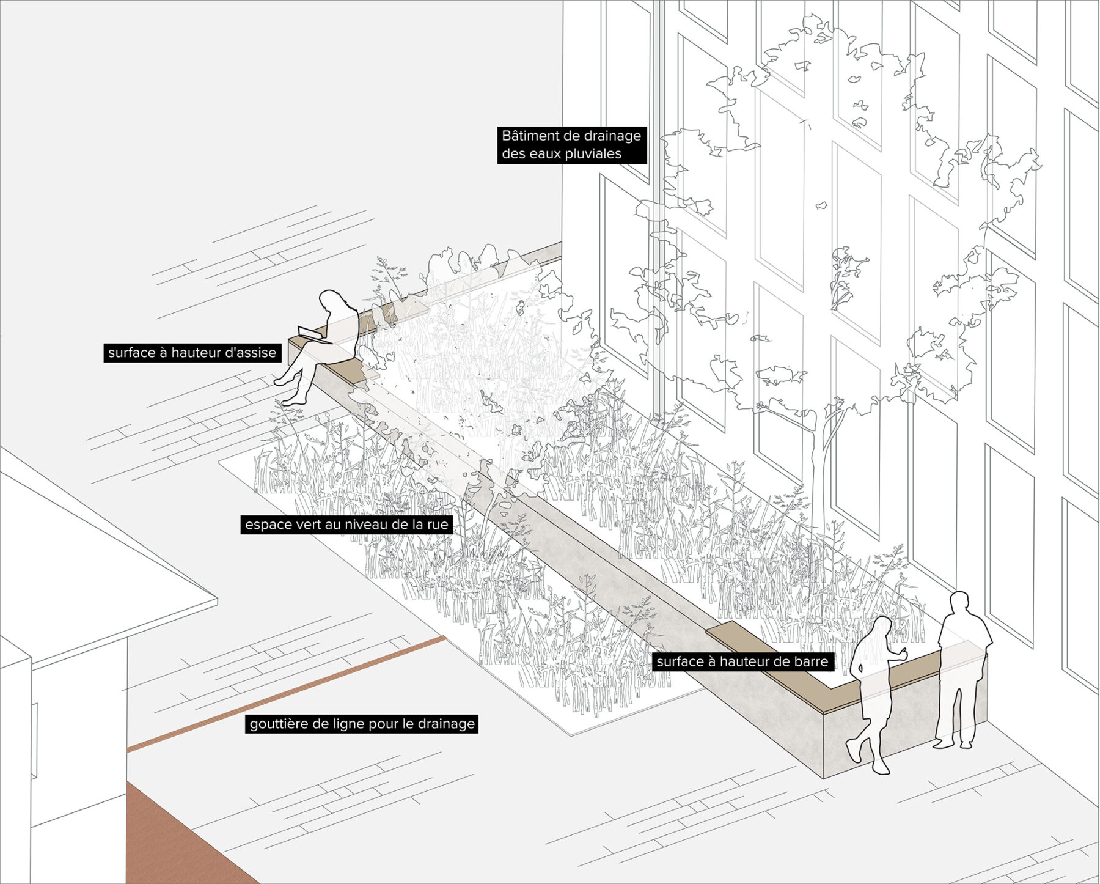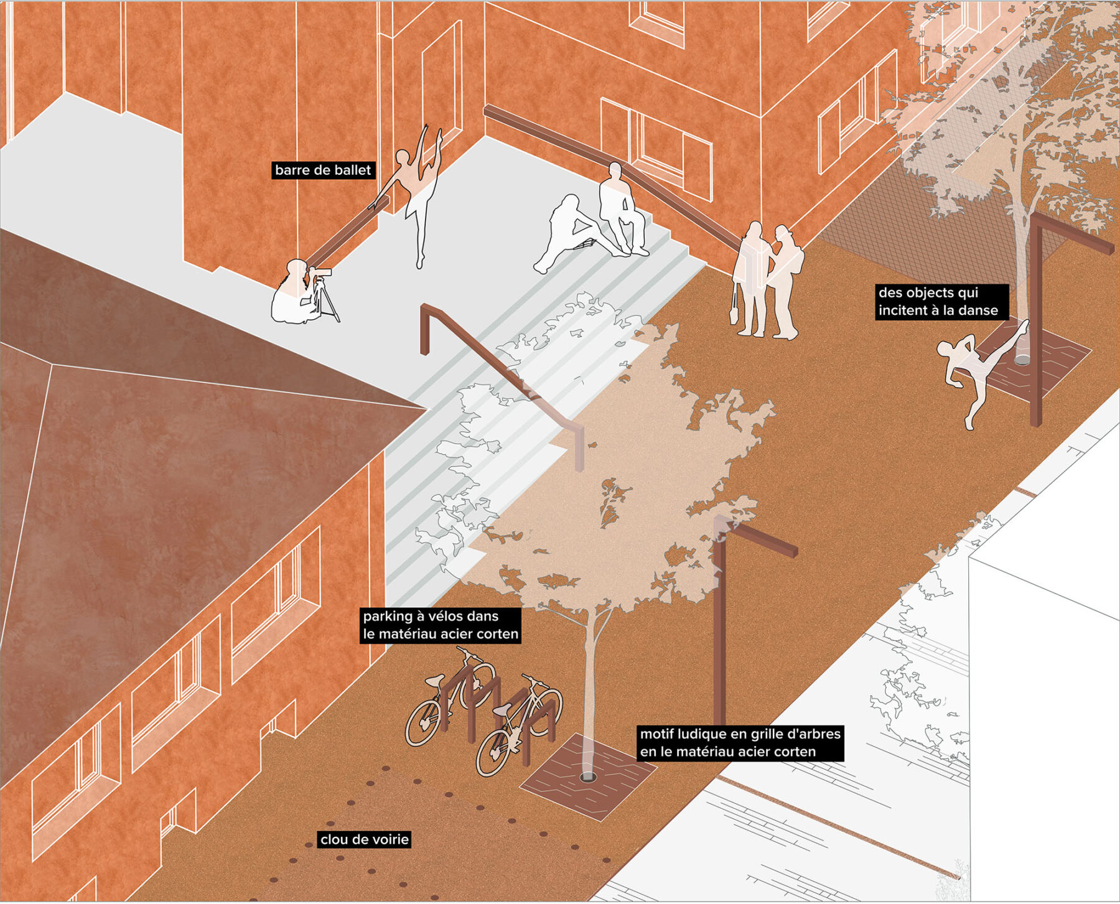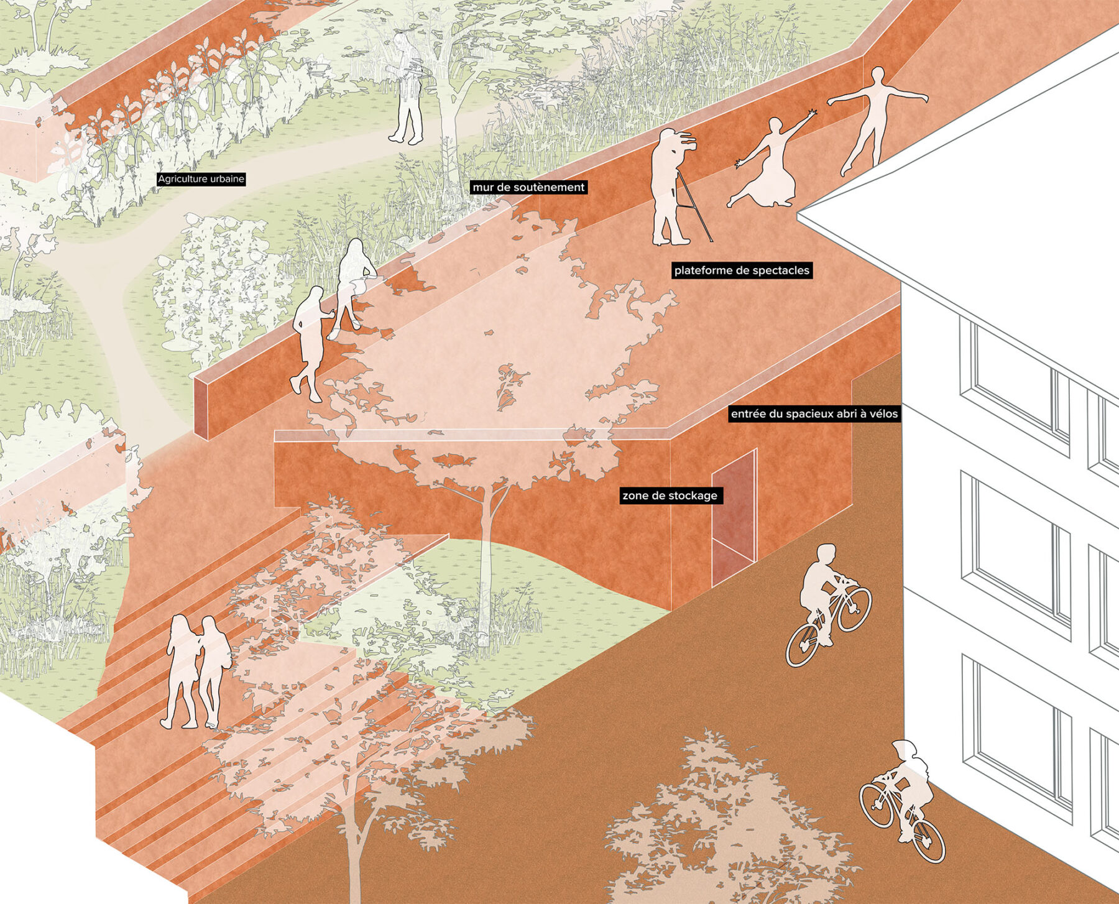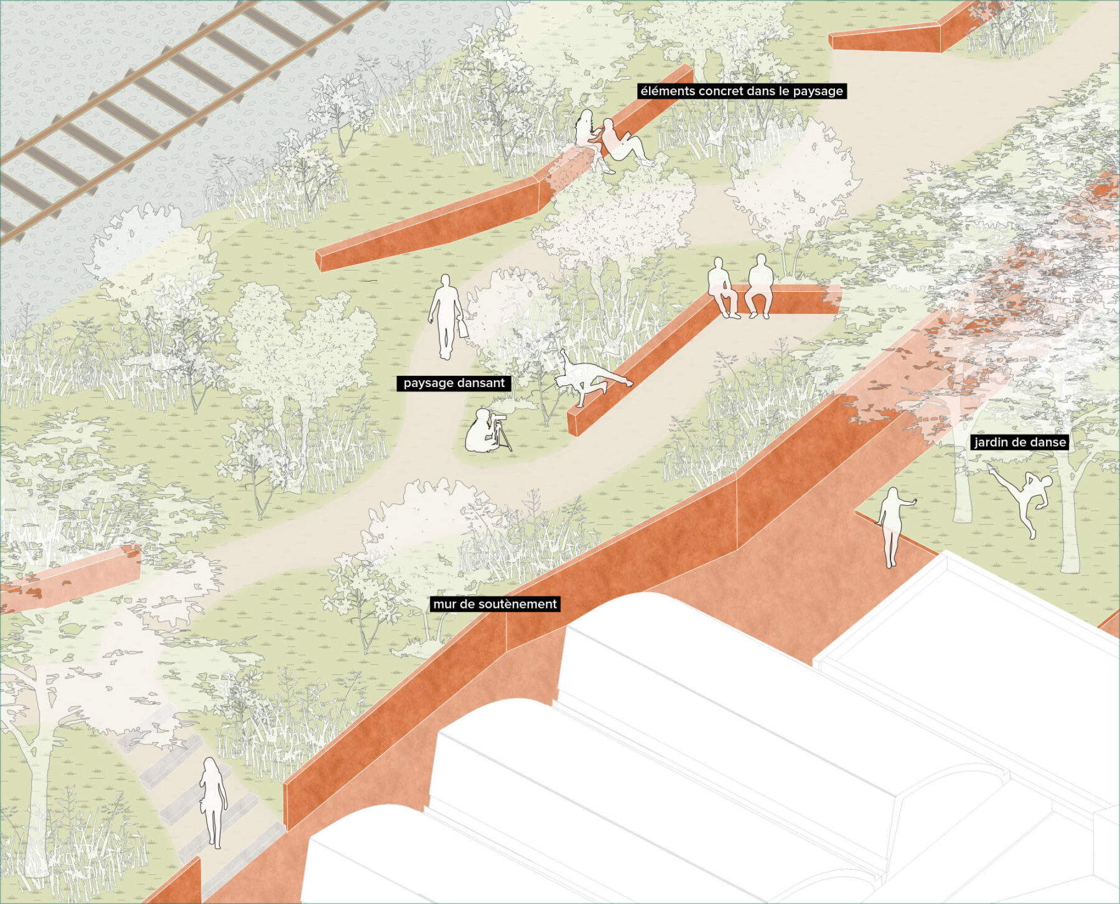La Manufacture
- Bedrijventerrein
- Urban Design
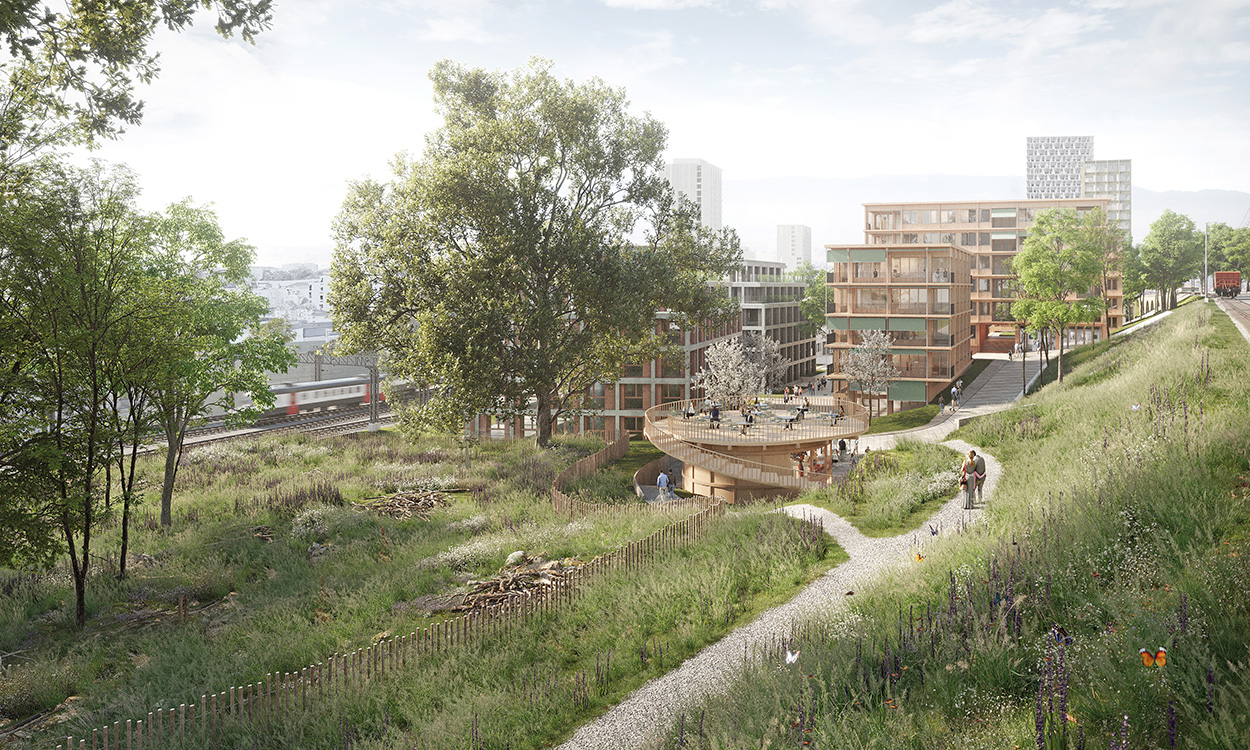
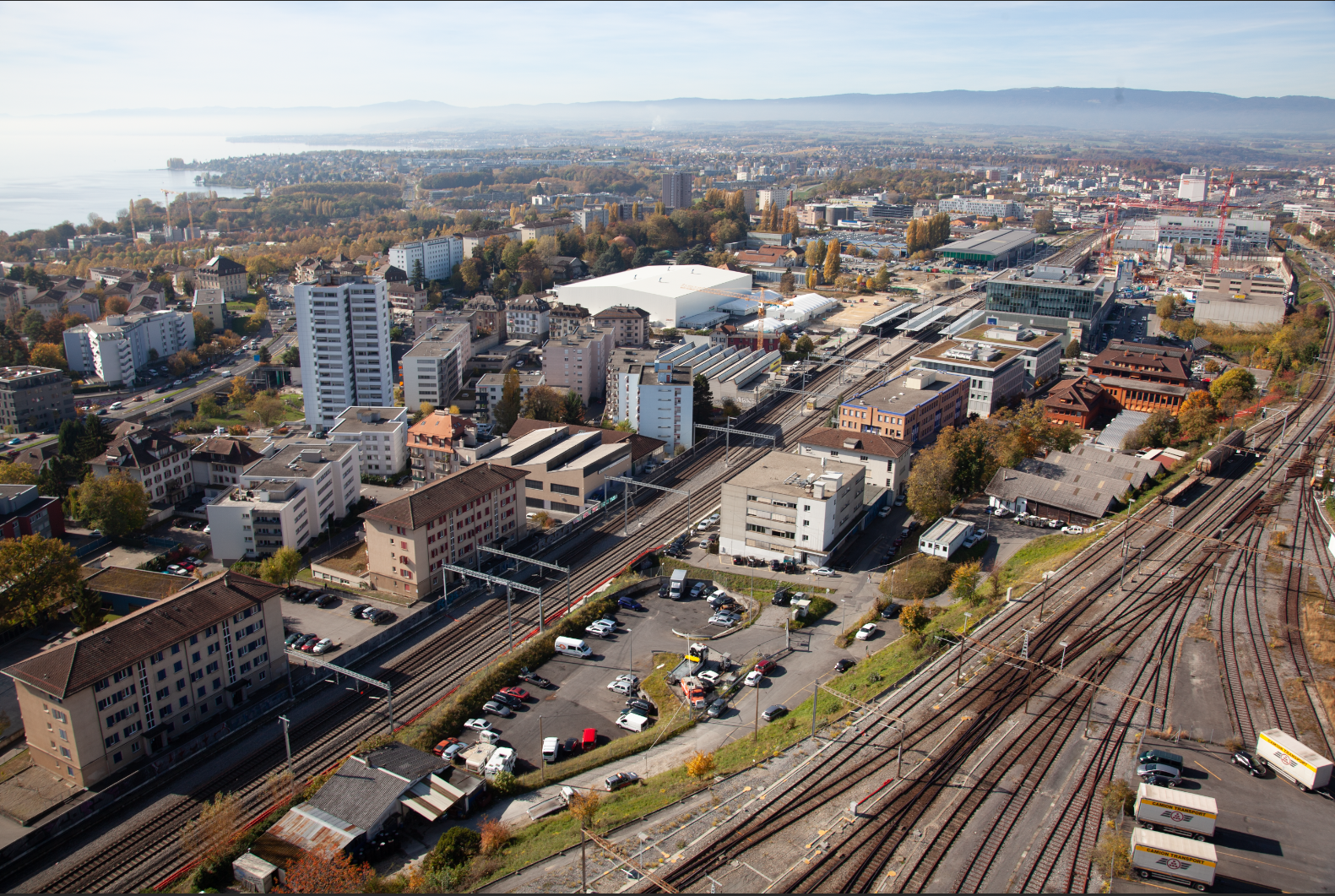
Concept
The extension and renovation of the La Manufacture dance and theatre school will manifest in its surroundings by building on the existing morphology of the historical industrial complex and subsequently generating a clear framework in the outdoor space in the form of a distinct materialised stage. This way, old and new buildings are integrated through unity, cohesion and visibility. The new ensembles build on the rhythm, the orthogonal parcellation, the verticality and staggered form that characterise the existing structure, morphology and volumes of La Manufacture. This results in a solid foundation within the context with, at the same time, playful spatial aspects and a human dimension within the architecture and public space.
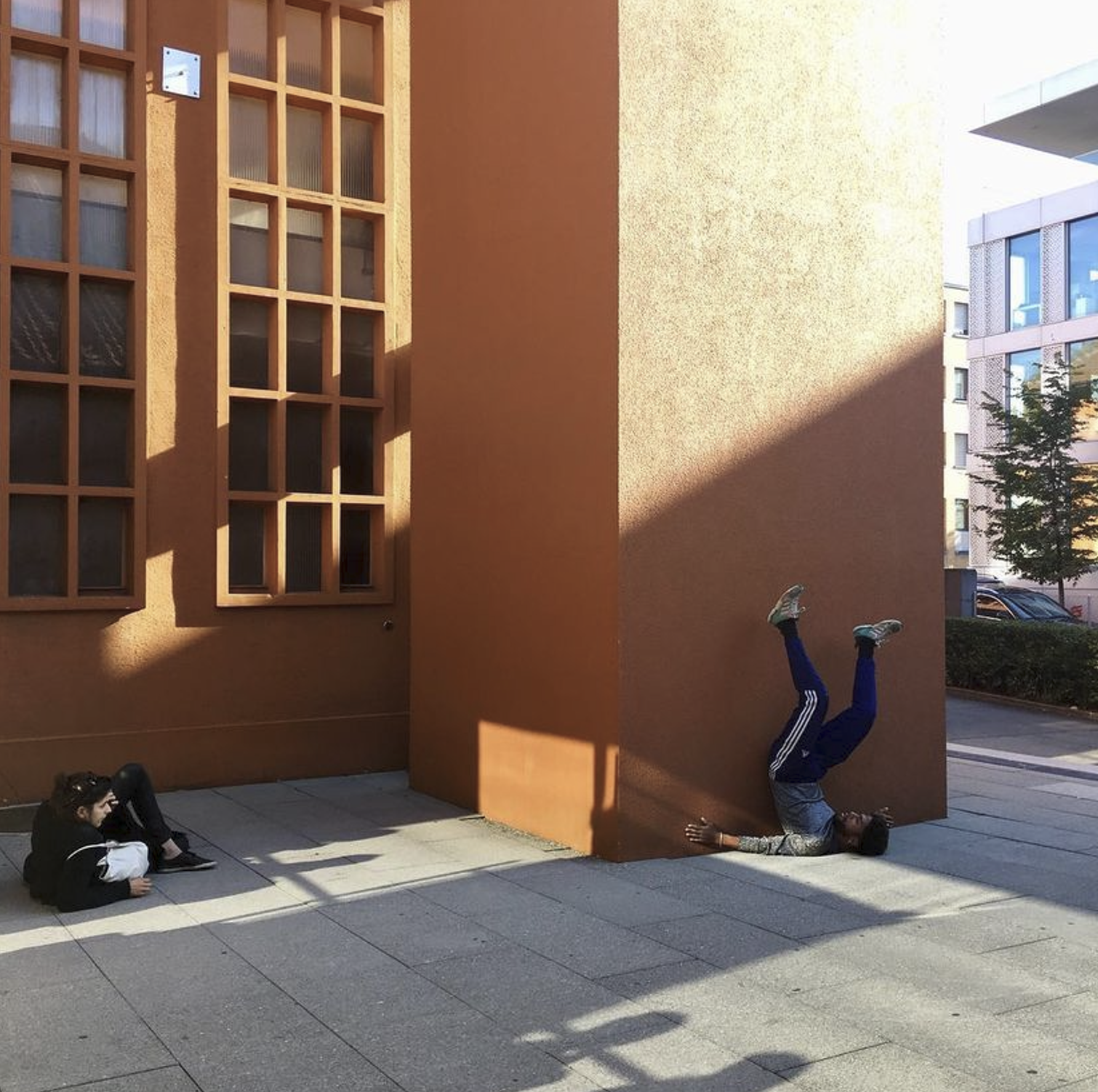
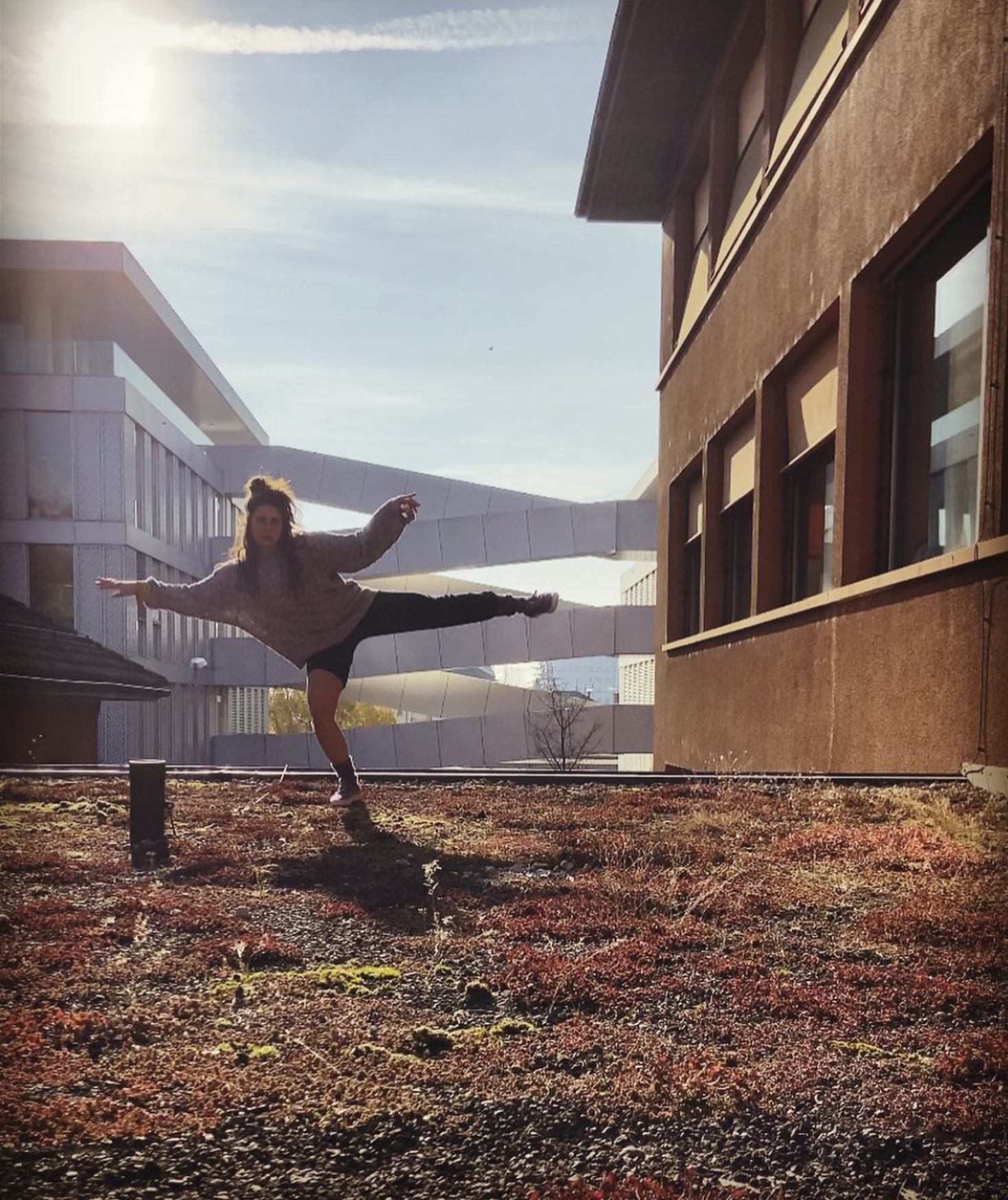
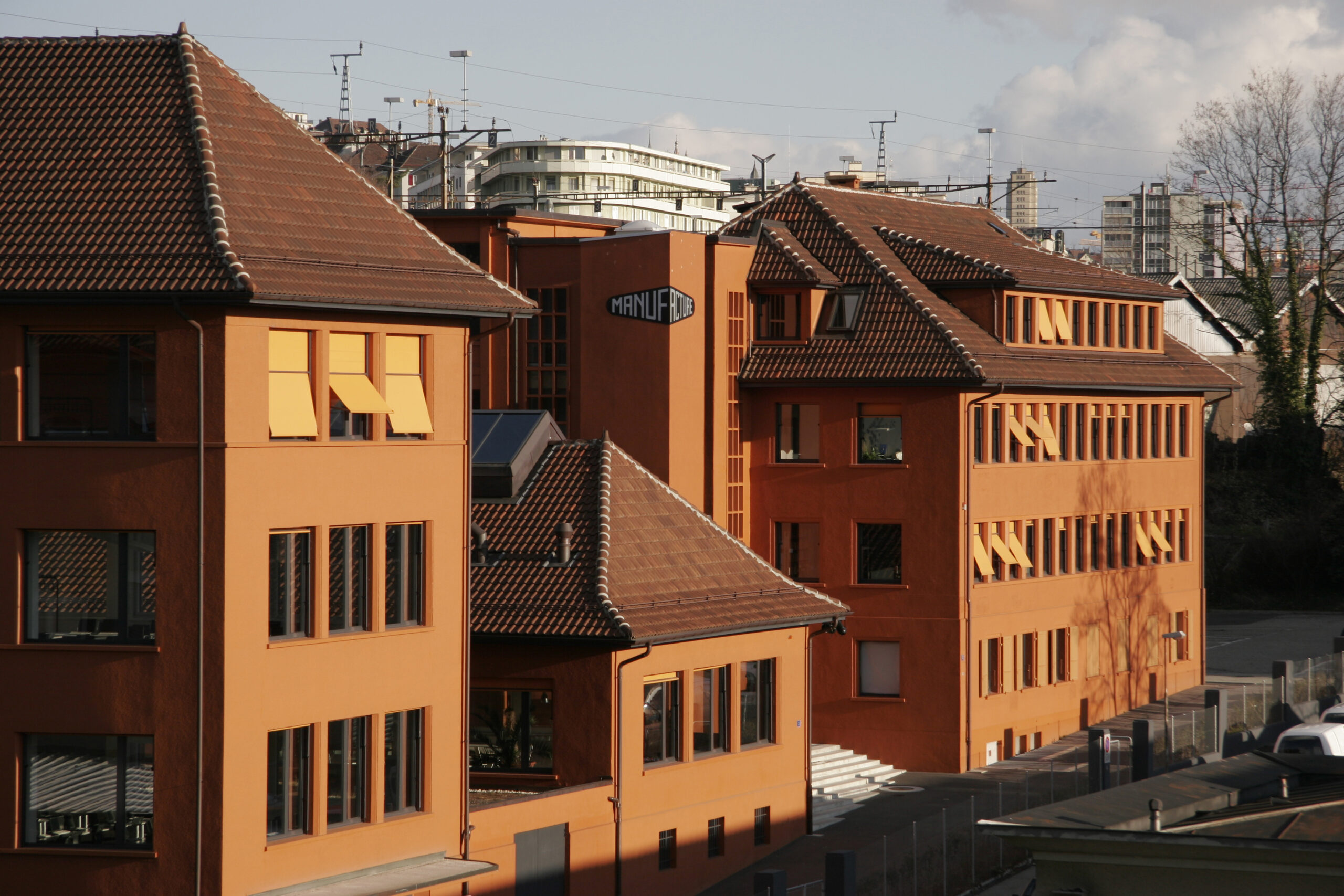
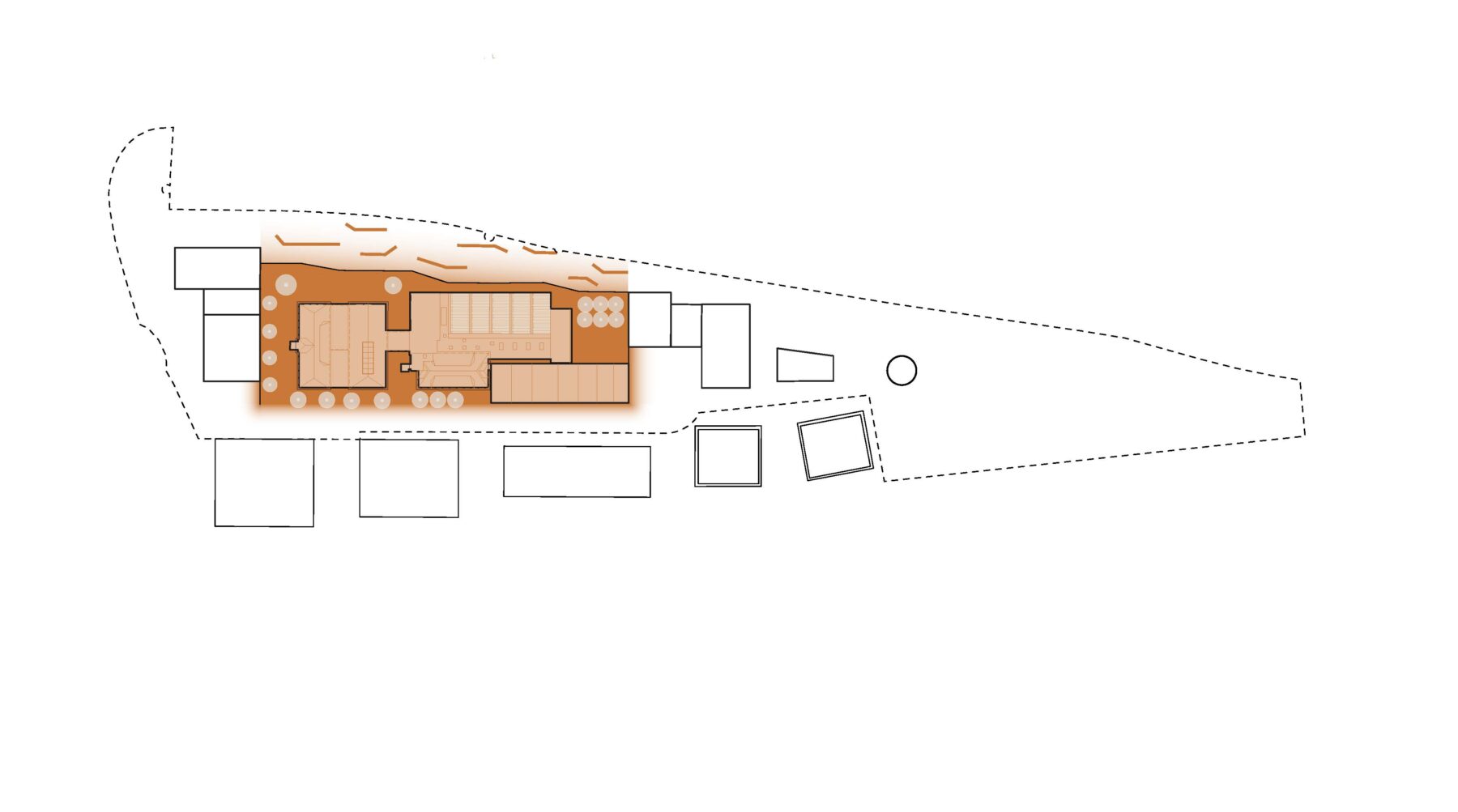
La Manufacture in the middle
The new La Manufacture dance and theatre school will literally and figuratively be bigger, more central and more open. This way, students, visitors and teachers will not only benefit from more possibilities in and around the building, but the latter will also allow related developments of buildings and outdoor space to merge into a coherent whole. The expansion and restructuring of the La Manufacture dance and theatre school are made visible by placing it on a stage which begins in the new communal space on Rue du Grand-Pré and ends in a series of low walls and dancing geometric edges pushed into the embankment.
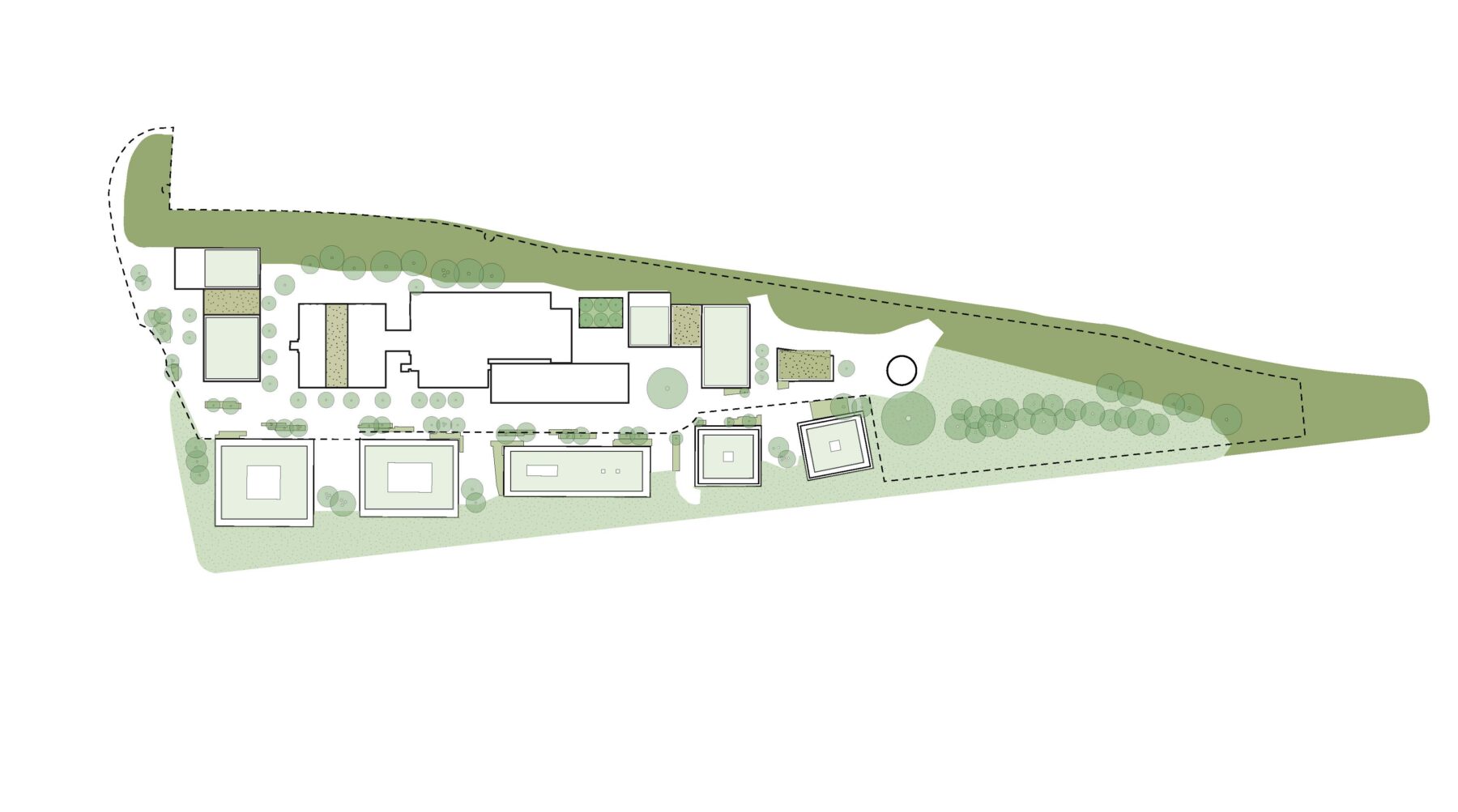
Surrounded by greenery
The desire for an ecological landscape to the east of the planning area is both an inspiration and a breeding ground to see and plan the whole area as an eco-neighbourhood. The ecozone’s landscape qualities continue along the site’s north and south sides. The flower-filled and dry meadows on the south side and the park-like landscape of trees and shrubs on the north side meet in the newly to-be-developed Rue du Grand-Pré and form a coherent whole in which landscape meets city
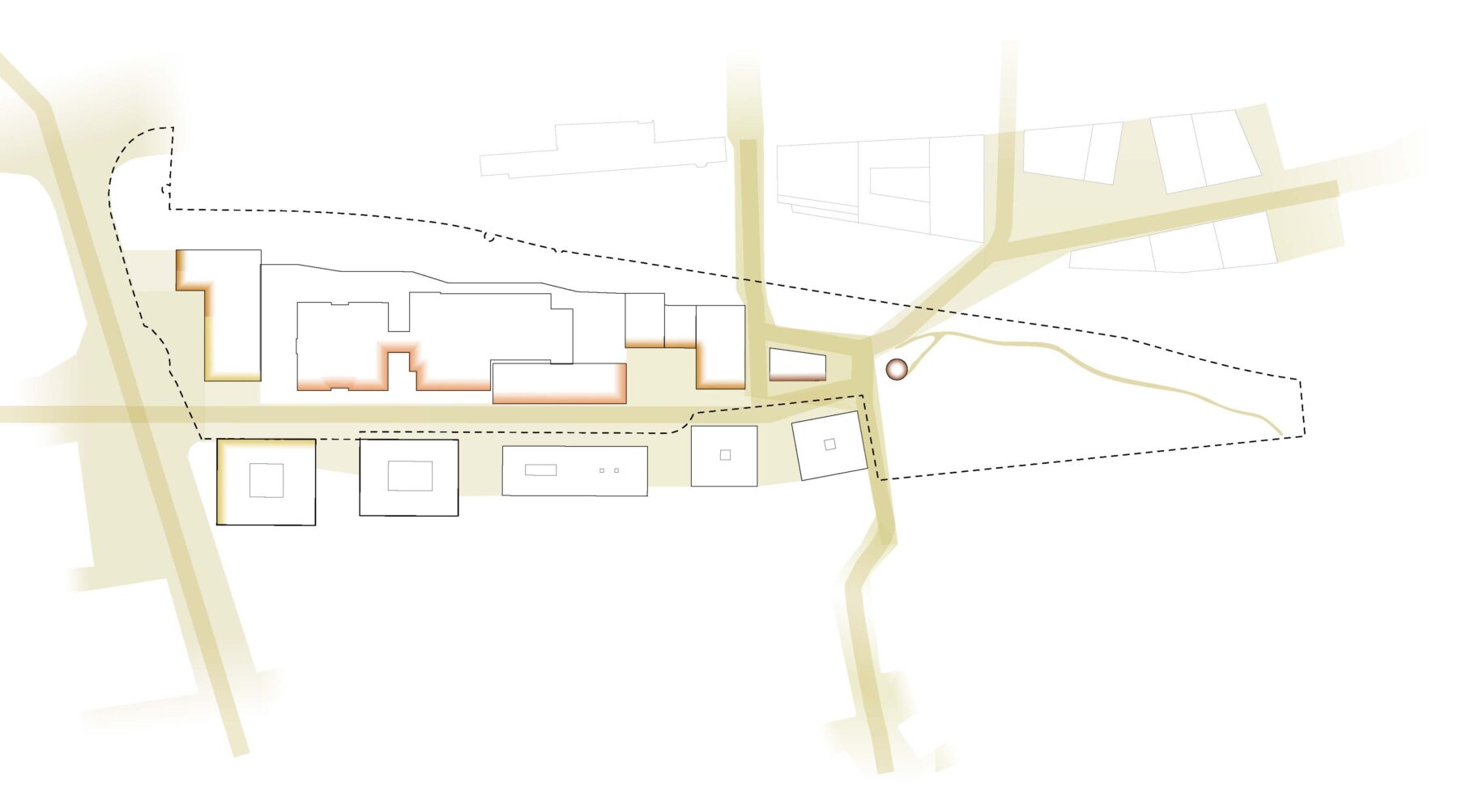
A chain link in the area
La Nouvelle Manufacture is the chain link for everything that surrounds it. The programme is accessible to the city through public and semi-public spaces. In several surprising and inspiring places in the neighbourhood, students can rehearse, experiment, perform, and constantly rediscover their relationship with the city. The whole area has a practical layout and is designed for comfortable use by cyclists and pedestrians. Two links are created on the east and west sides, connecting adjacent neighbourhoods on a physical, programmatic and visual level.
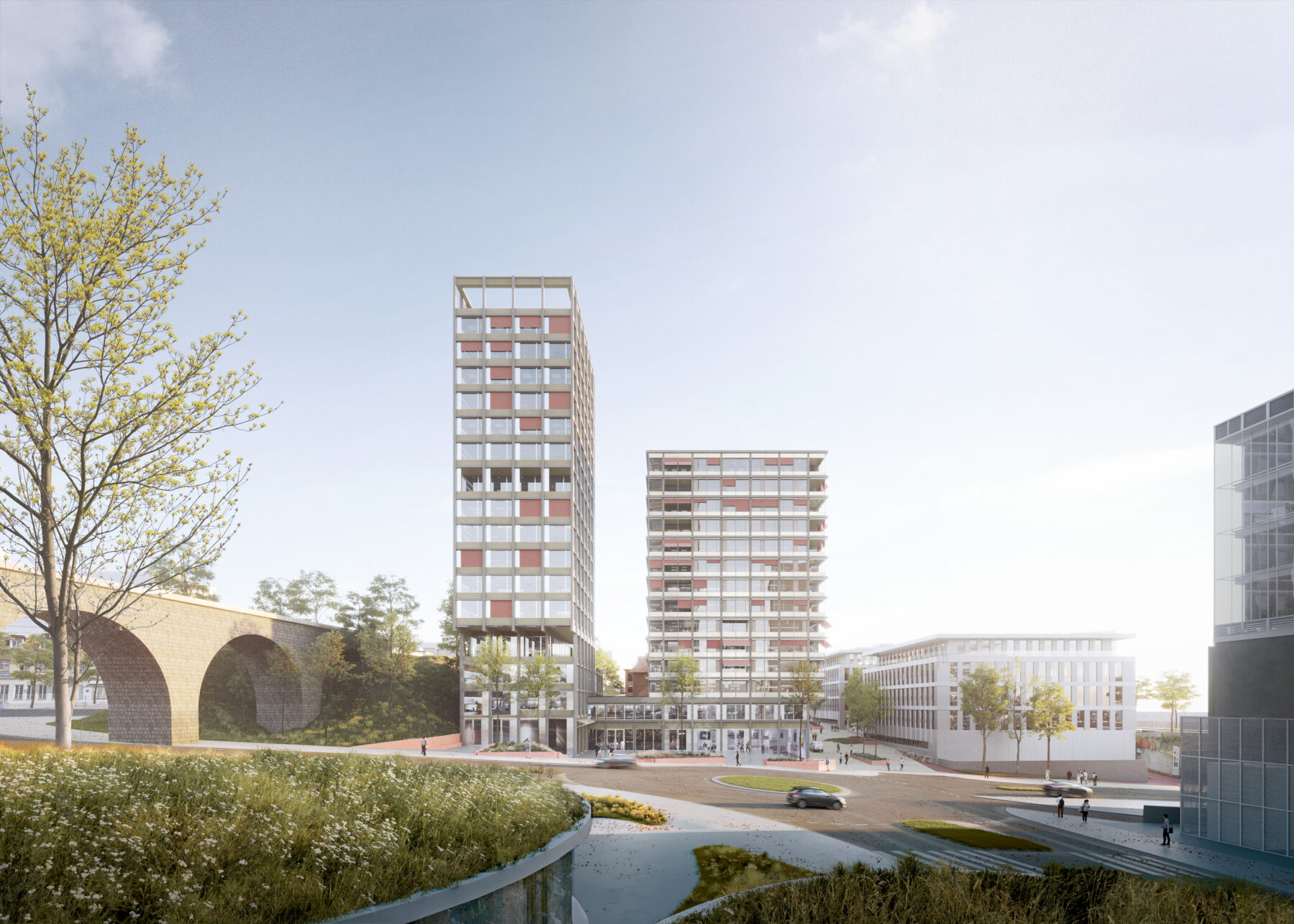
Urbanistic ensembles
On the west side, serving as a showcase of the new district, the chosen volume and positioning are designed to form a clear reference, with two equal volumes of different heights and orientations. The lower layers of the higher volume Gesture toto the Galicia viaduct, the main architectural and historical element of the Avenue du Chablais. The lower volume is positioned in the opposite direction and is adapted in its volumetric expression to the size of the Manufacture building; this way, it introduces the series of volumes on Rue du Grand-Pré. The stepped ensemble draws attention to the new Tilia building across the street and the space for an urban and green square on the other side. The in-between space is where the lively functions of both volumes converge and where the accesses of the hotel, food market, commercial programme, residential area, coworking and services link up.
The ensemble to the east is directly related to the La Manufacture dance and theatre school and is arranged to create several interesting mezzanine and outdoor spaces. The positioning of the ensemble has been chosen in such a way that a staircase can be placed in the tunnel extension that links the lower street to a part of the area that is more landscaped and ecological. There, a junction of active, green mobility routes is formed around the lively eco-pavilion.
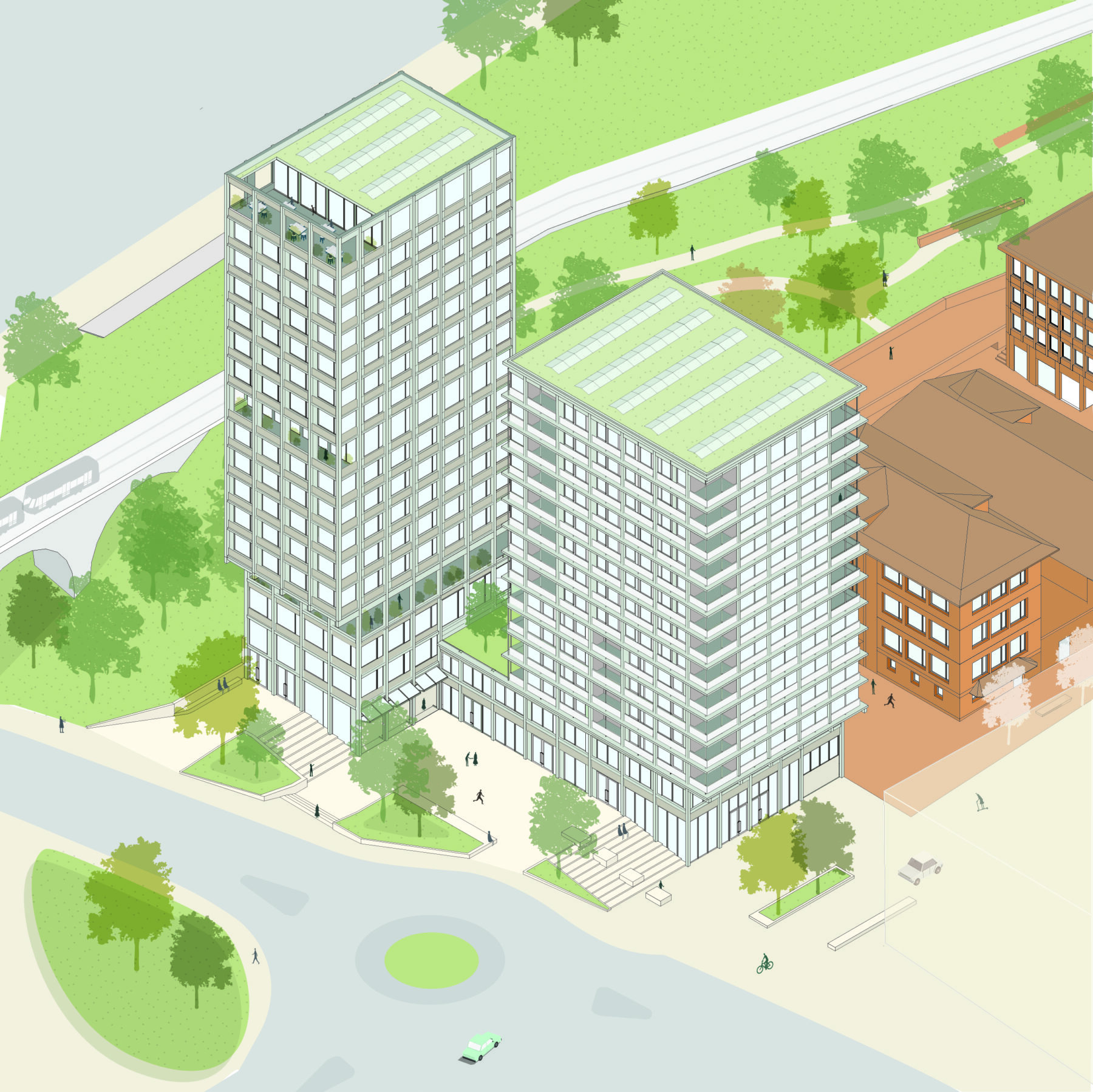
An urban plaza
The big plaza is a quiet urban space that opens up access to the city. The plaza has 3 levels, connected by stairs and wide pavements to create a flowing thoroughfare. The inside and outside are inextricably linked by its transparent and double-height plinth, and the area is surrounded by a mixed urban programme: a large organic market, communal hotel lobby, coworking spaces, commercial spaces and residential entrances.
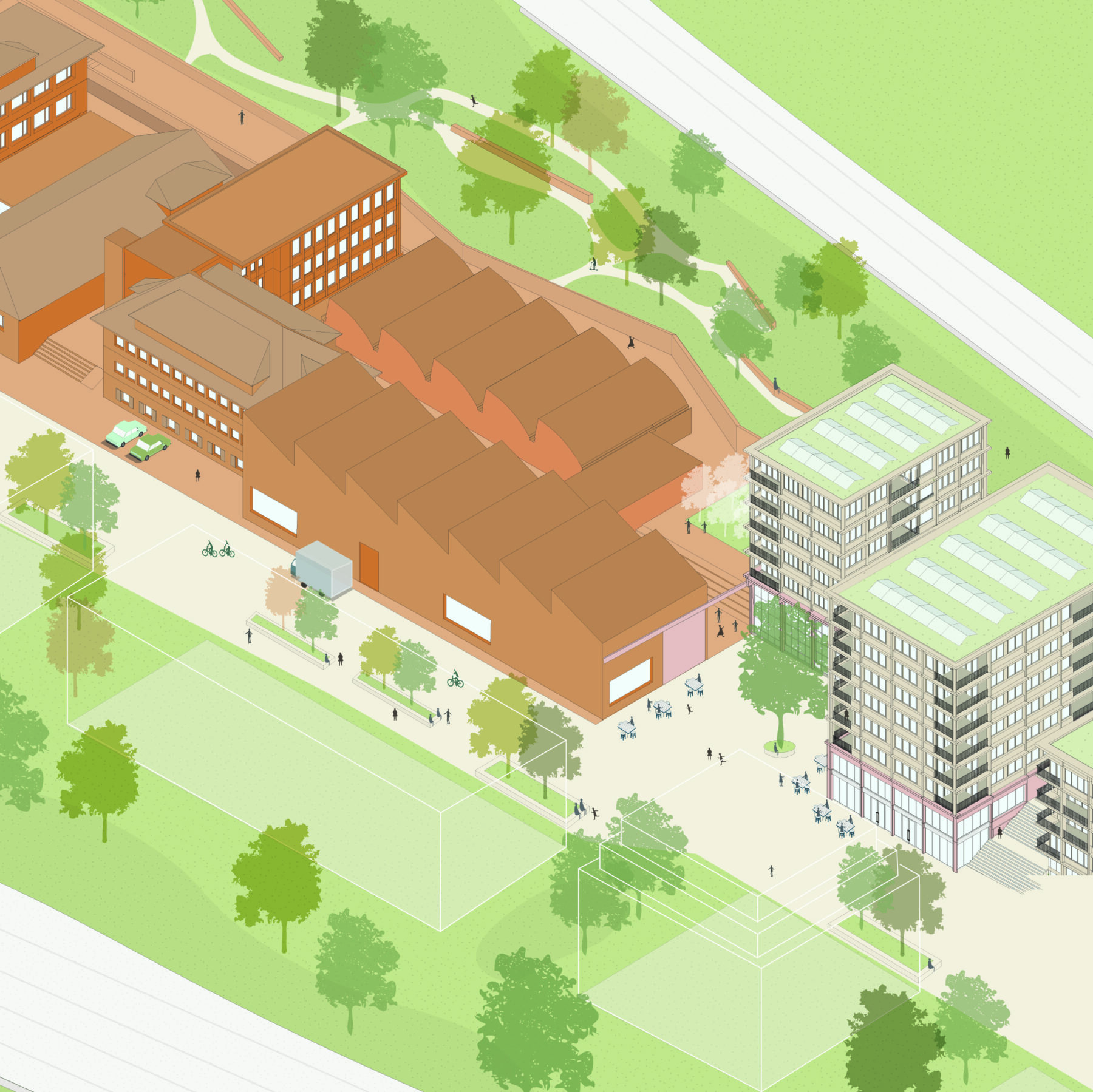
A community square
Het buurtpleinThe neighbourhood square between la Manufacture and the new residential complex is an exciting and dynamic place with harmonious proportions and composition. Different identities converge here: La Manufacture, the sports hall with garage doors nestled in the embankment, the neighbourhood living room, and workshops. The neighbourhood square attracts students, young people, residents and passers-by and informally presents different forms of urbanity, but in a sheltered and comfortable environment. Big trees and green structures with informal, non-fixed furniture create a relaxed atmosphere during quiet periods, but they provide sufficient open space for neighbourhood activities.
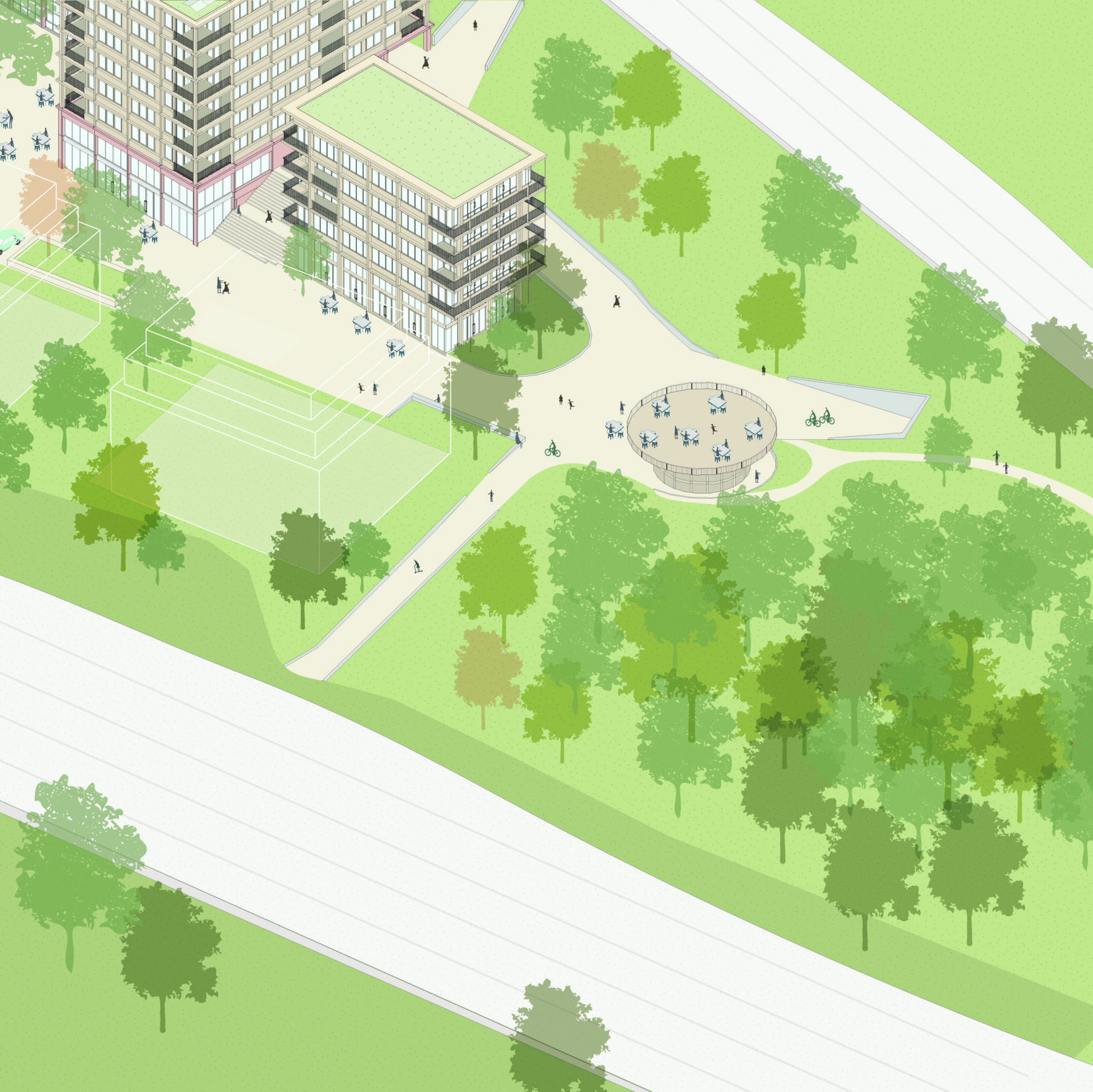
The ecozone
The plan starts on the west side and flows into the east side – from the hustle and bustle of the city into tranquil nature. The ecological zone created forms the green character of the park landscape that takes shape further to the west. The areas to the west and north are quiet places within the city where one can relax. Along the north side of the ecozone, an informal path leads to a new subway under the railway tracks. This ecozone is kept at a distance, landscape-wise, through height differences and tall grass. Sheep fencing placed in the tall grass serves as a natural fence. Amid the green oases, a round wooden kiosk serves as a connecting point for all paths from the surrounding neighbourhoods. The kiosk roof can be used as a terrace and provides views in different directions: of Rue du Grand-Pré, towards the lake (Lac Léman) and towards the ecological area. This protects the natural area well, and simultaneously, the presence and experience of nature awaken human awareness
Outdoor space design
Rue du Grand-Pré has a simple, solid and friendly design. Whilst complementing the shared space, the robust planters also create a safe and peaceful place to spend time. These elements consist of both ground-level greenery, where rainwater flows in, and high-level greenery, where rainwater from the roofs is infiltrated. The straight volume inserted into the slopiness of the street create a seating area on one side and a “poseur” counter for lunch or coffee breaks on the opposite side.
The La Manufacture stage is arranged in a simple and elegant way. The recognisable colour of the school is incorporated into the material of the stage, thereby reflecting the identity of the area. Elegantly designed elements on the stage encourage use. On the one hand, these elements are practical: parking your bicycle, street lighting and tree grills, and on the other hand, they form a subtle invitation to dance and experiment.
The boundary between the stage and the embankment forms a gentle transition into the landscape. Students can go up via small steps and sloping walls − the subtle green pockets allow the landscape to move in the opposite direction. Informal areas to walk and dance are created. The existing raised platform is also retained in the transition area where students can express their creativity.
The landscape on the embankment is a quiet green space composed of several zones. The zone to the west is a utilitarian landscape that can be used for local vegetable gardens; the area behind the platform is reserved for sports, exercise and dance. The eastern zone has dedicated relaxation and leisure areas. The landscape gradient from west to east runs according to the degree to which nature determines the layout. It gives rise to students forming unique interpretations of the landscape. The characteristic unevenness radiates into an increasingly relaxed and natural landscape.
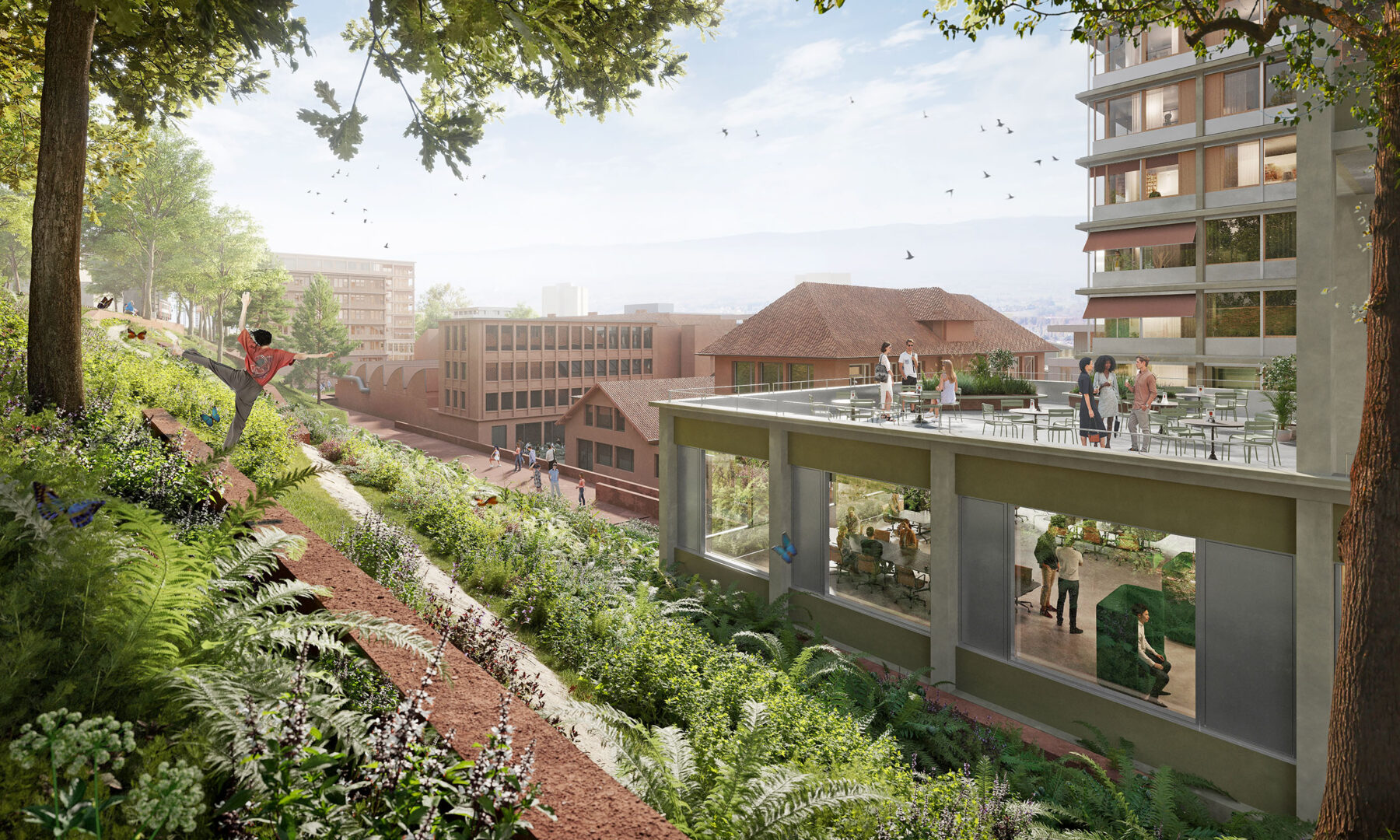
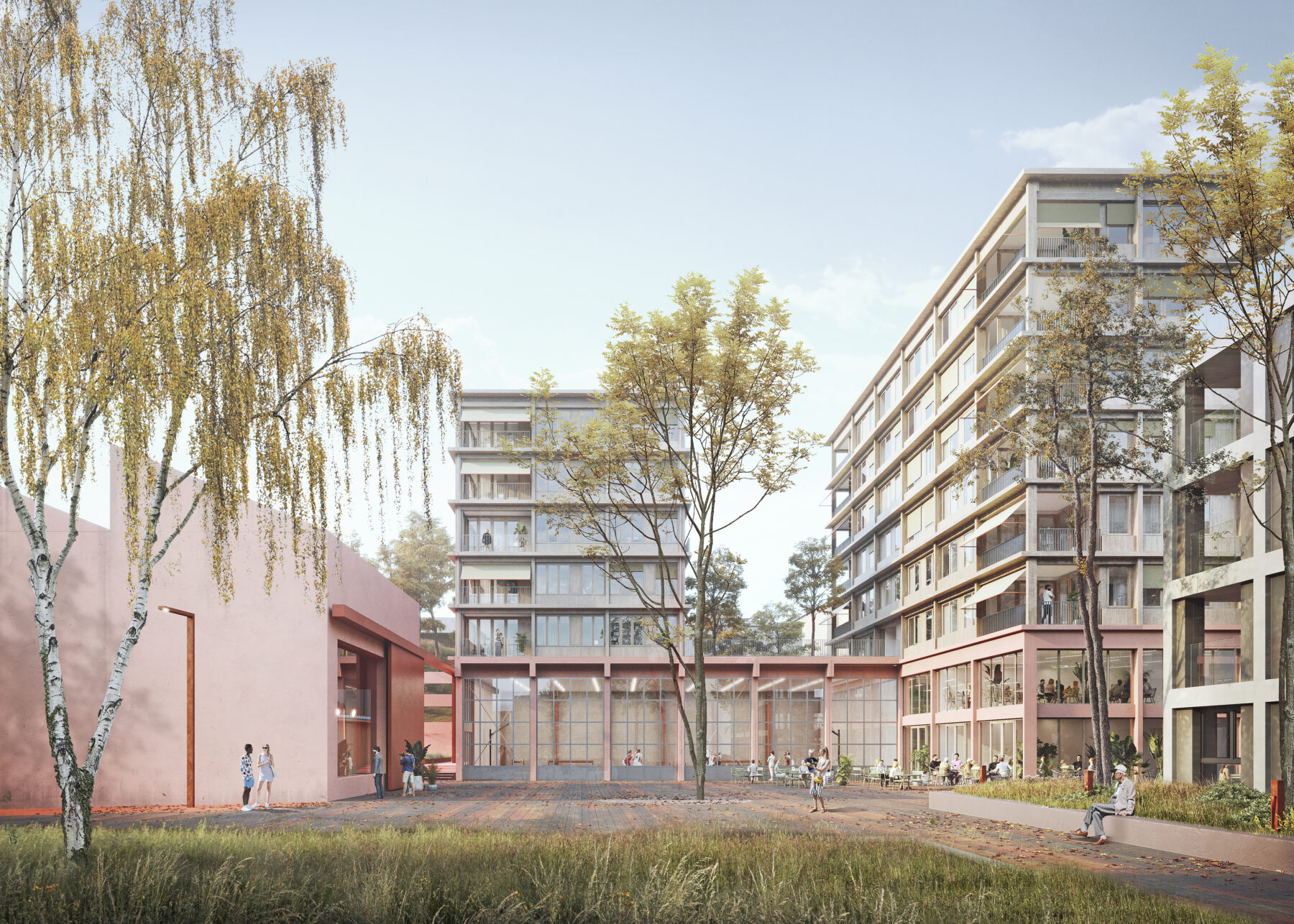
WOULD YOU LIKE TO KNOW MORE ABOUT THIS PROJECT?
Lieke will be happy to tell you about it.
