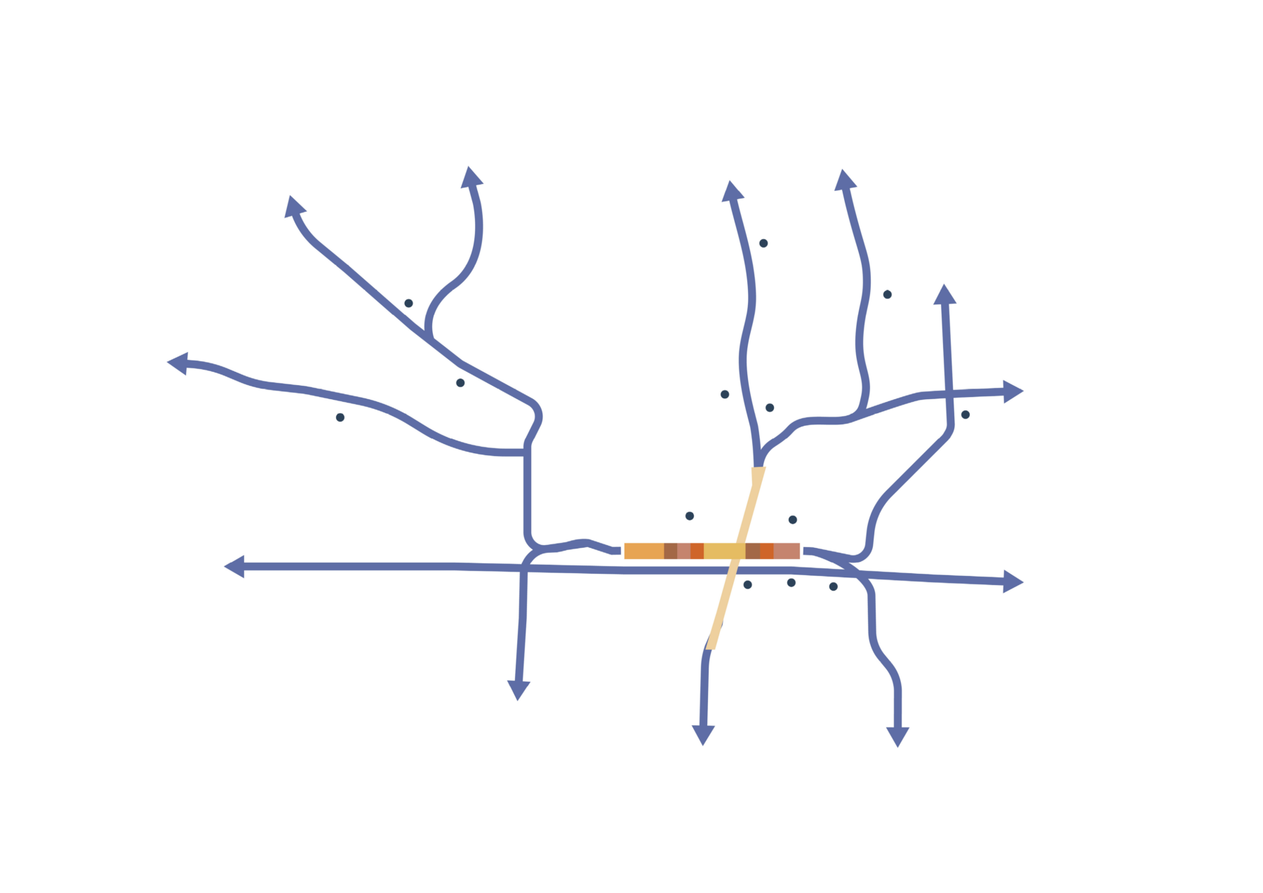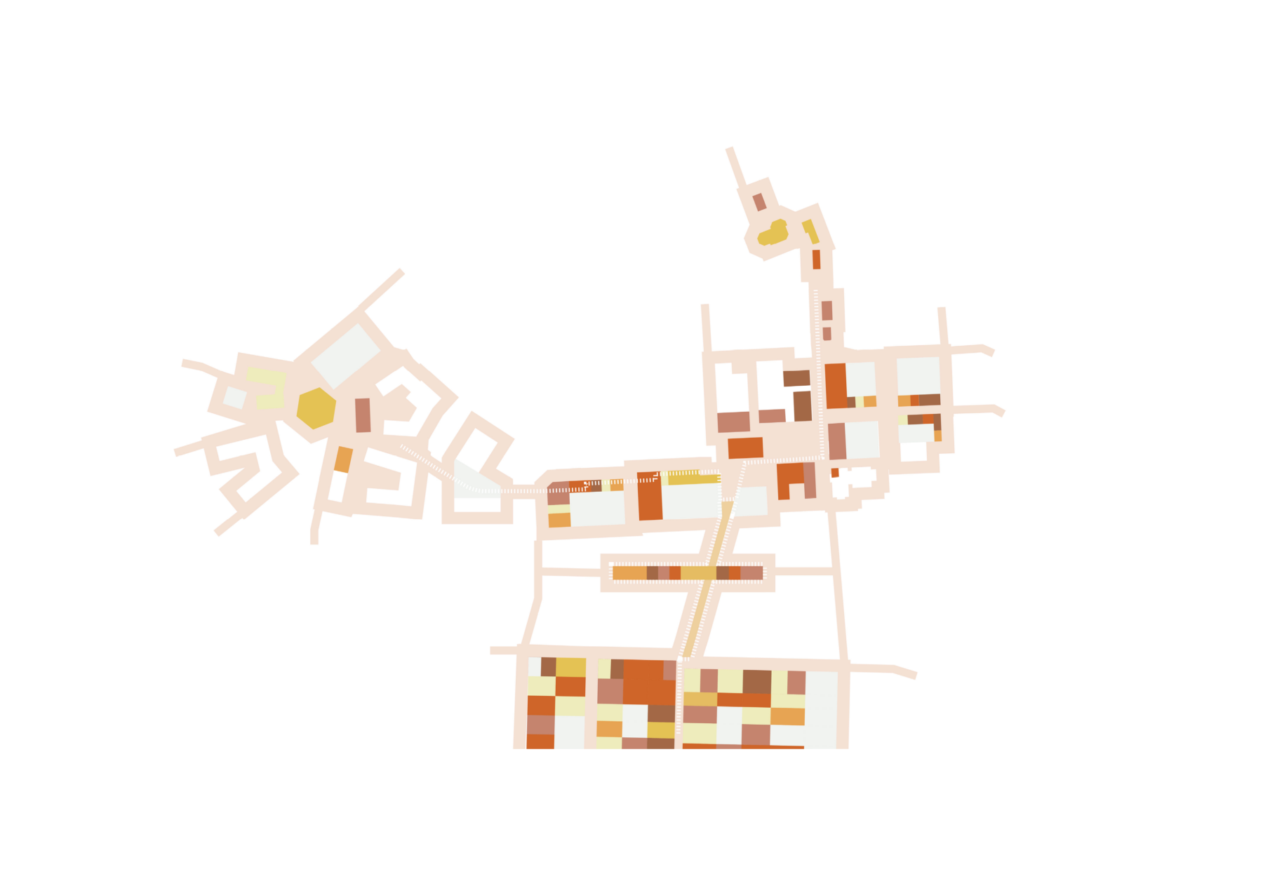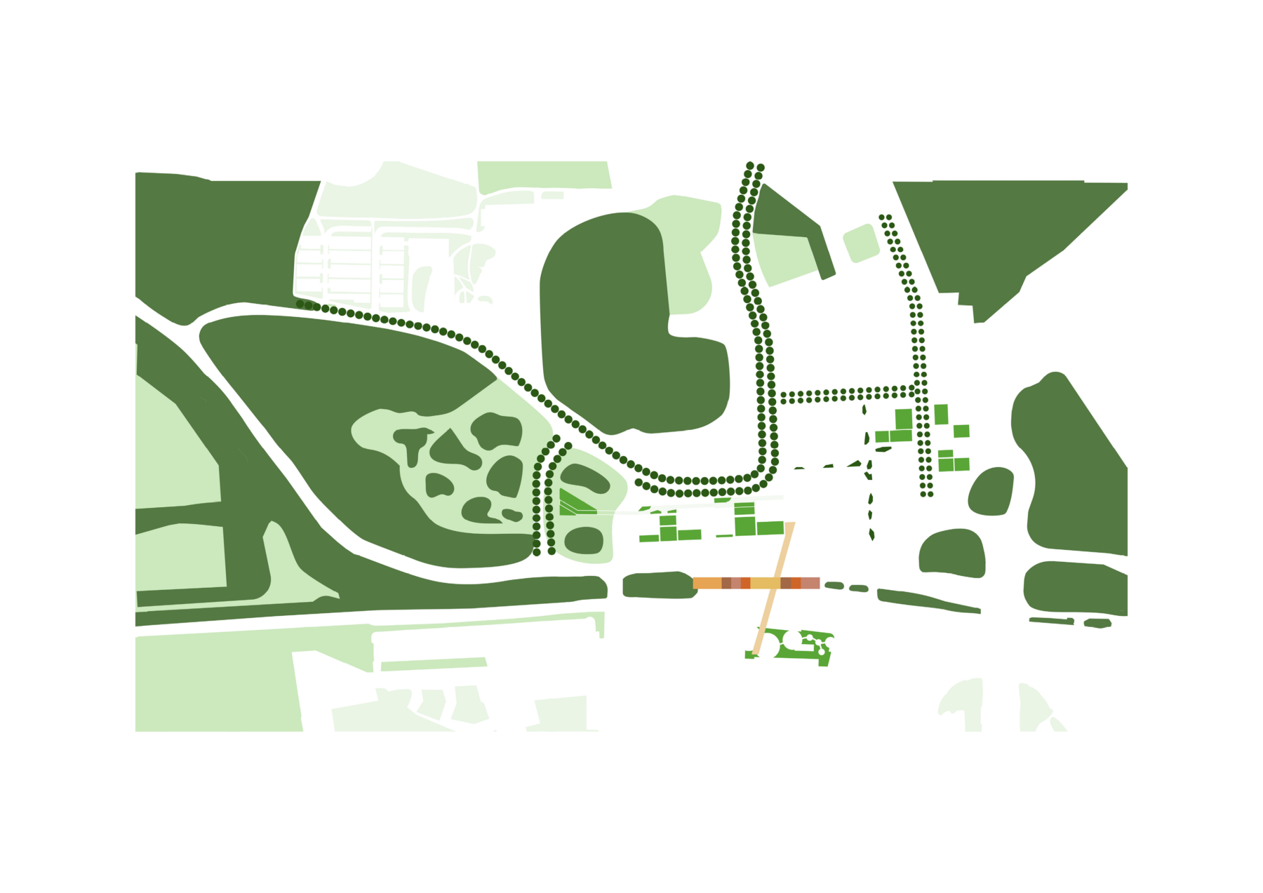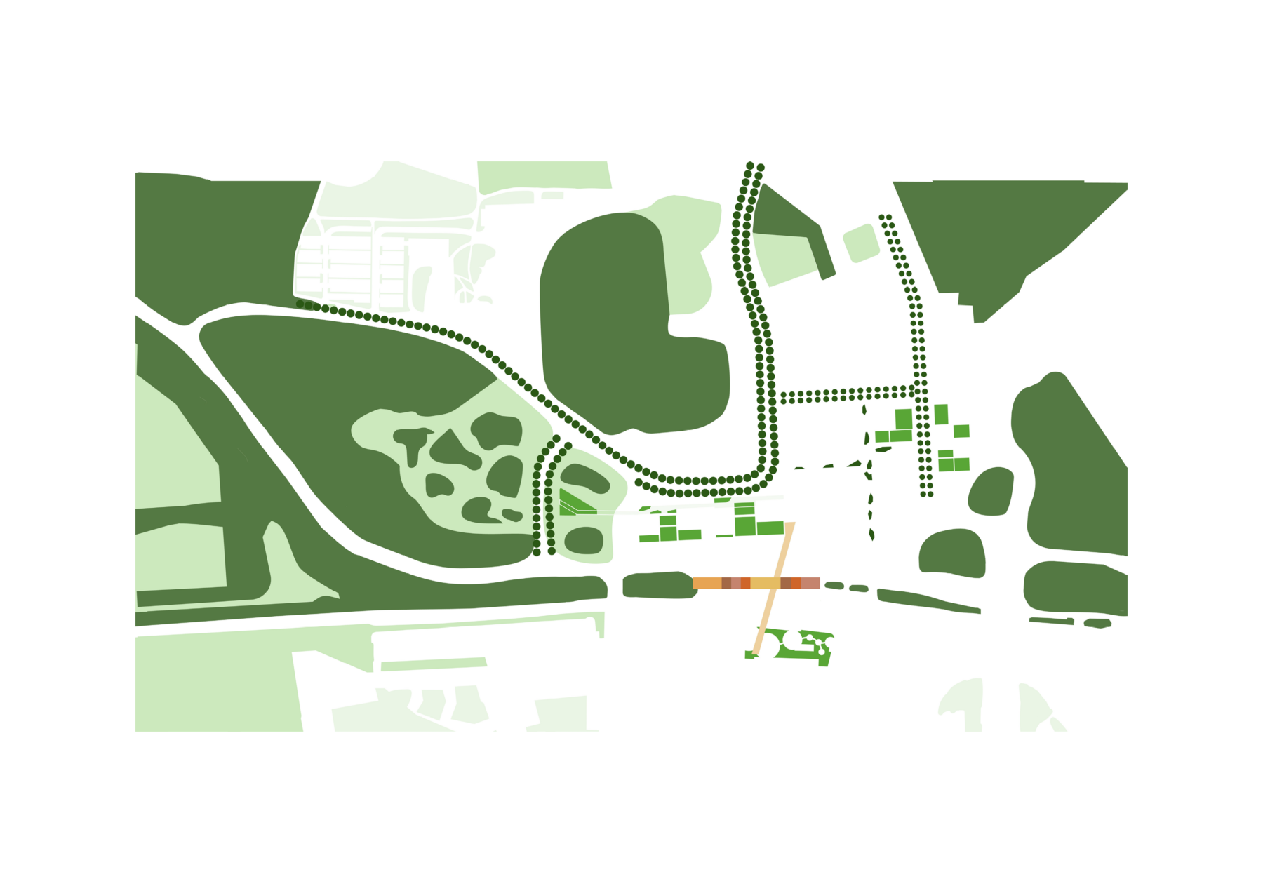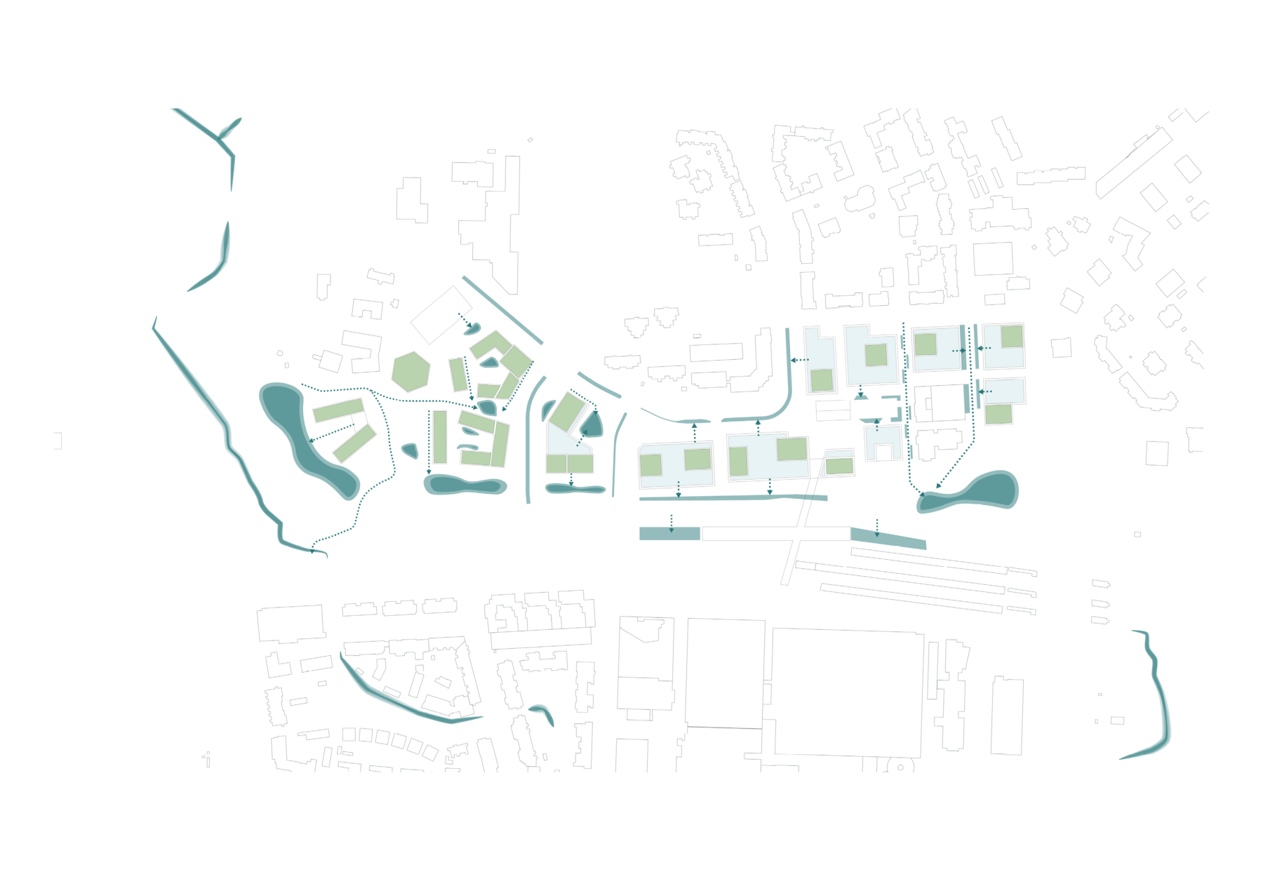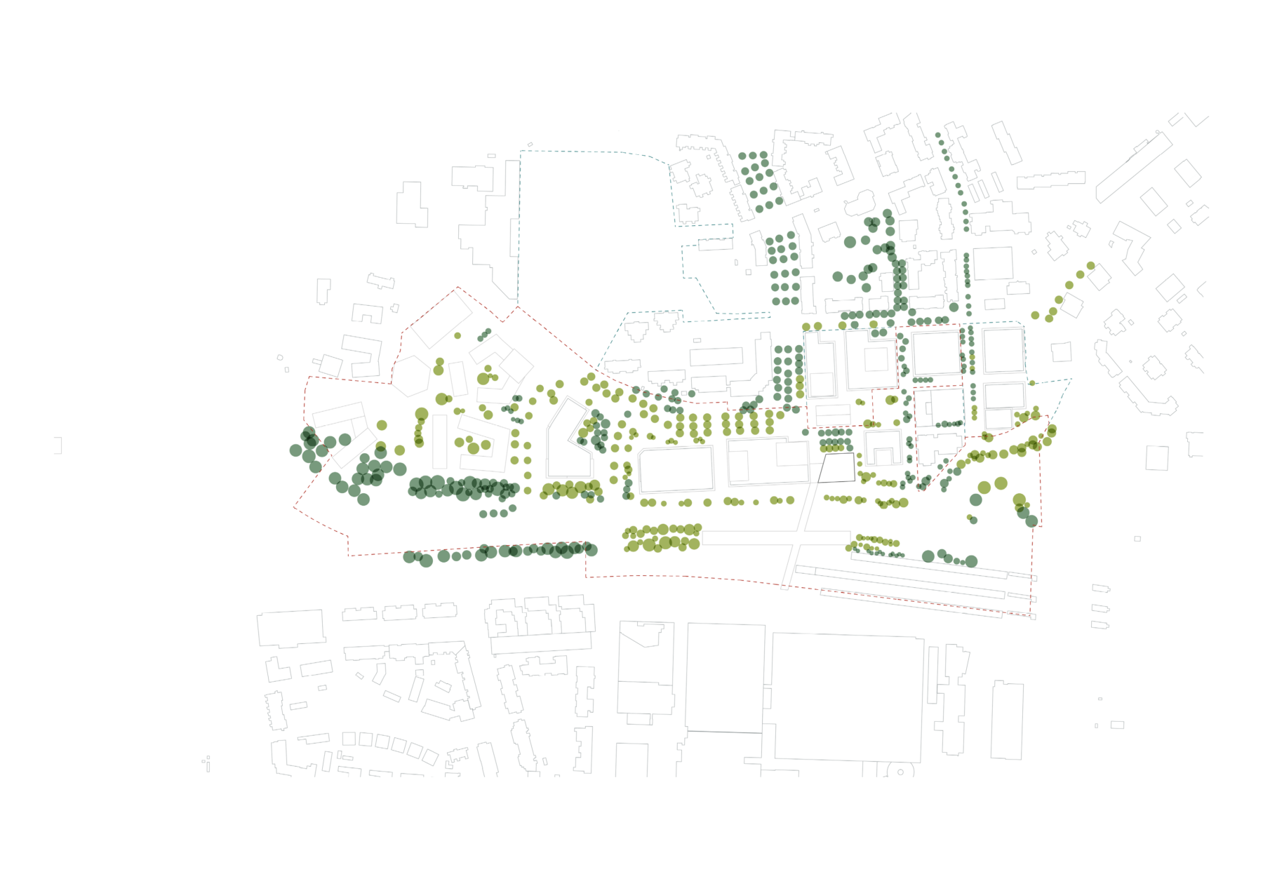Leppävaara
- City Center
- Urban Design
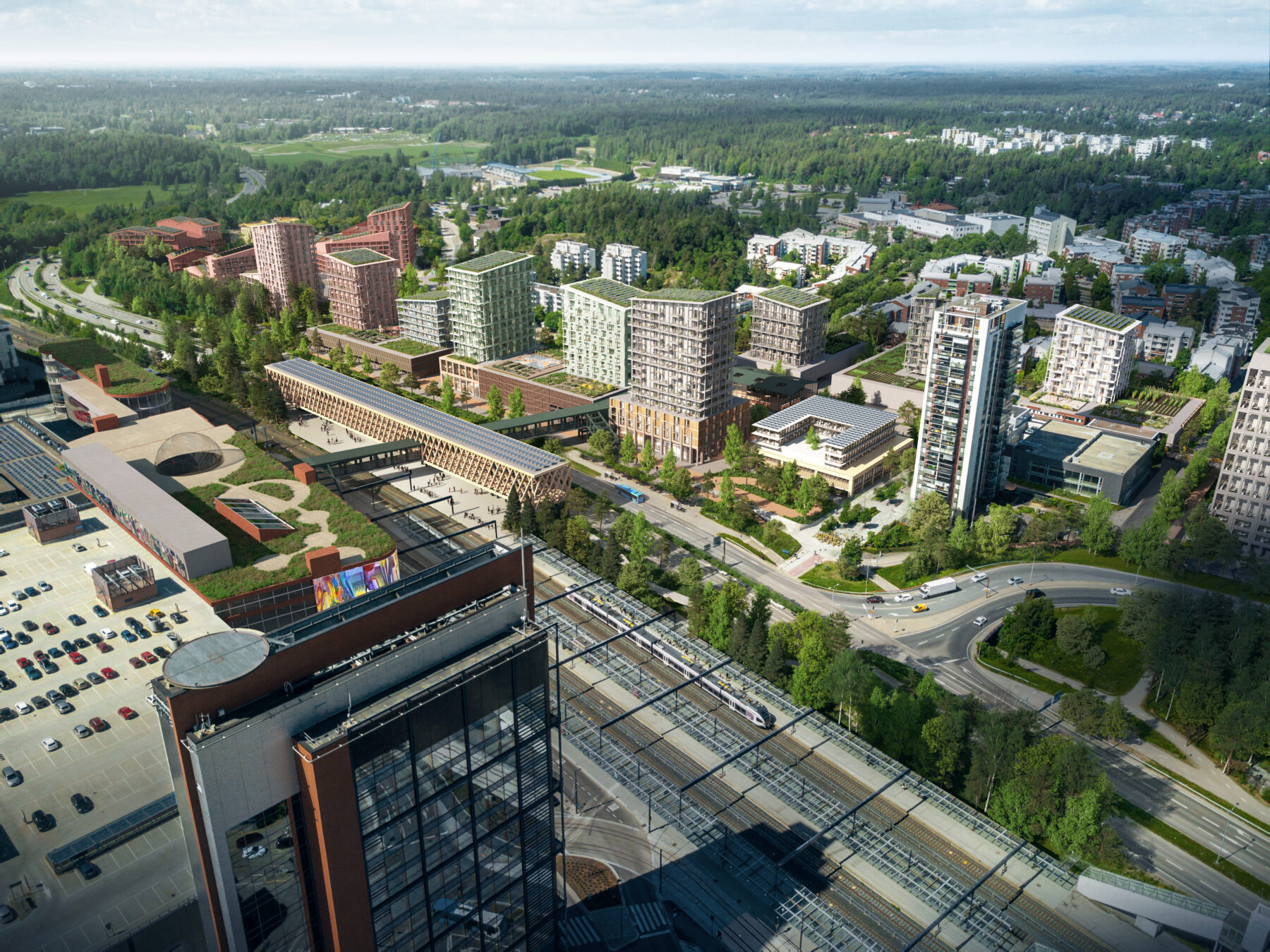
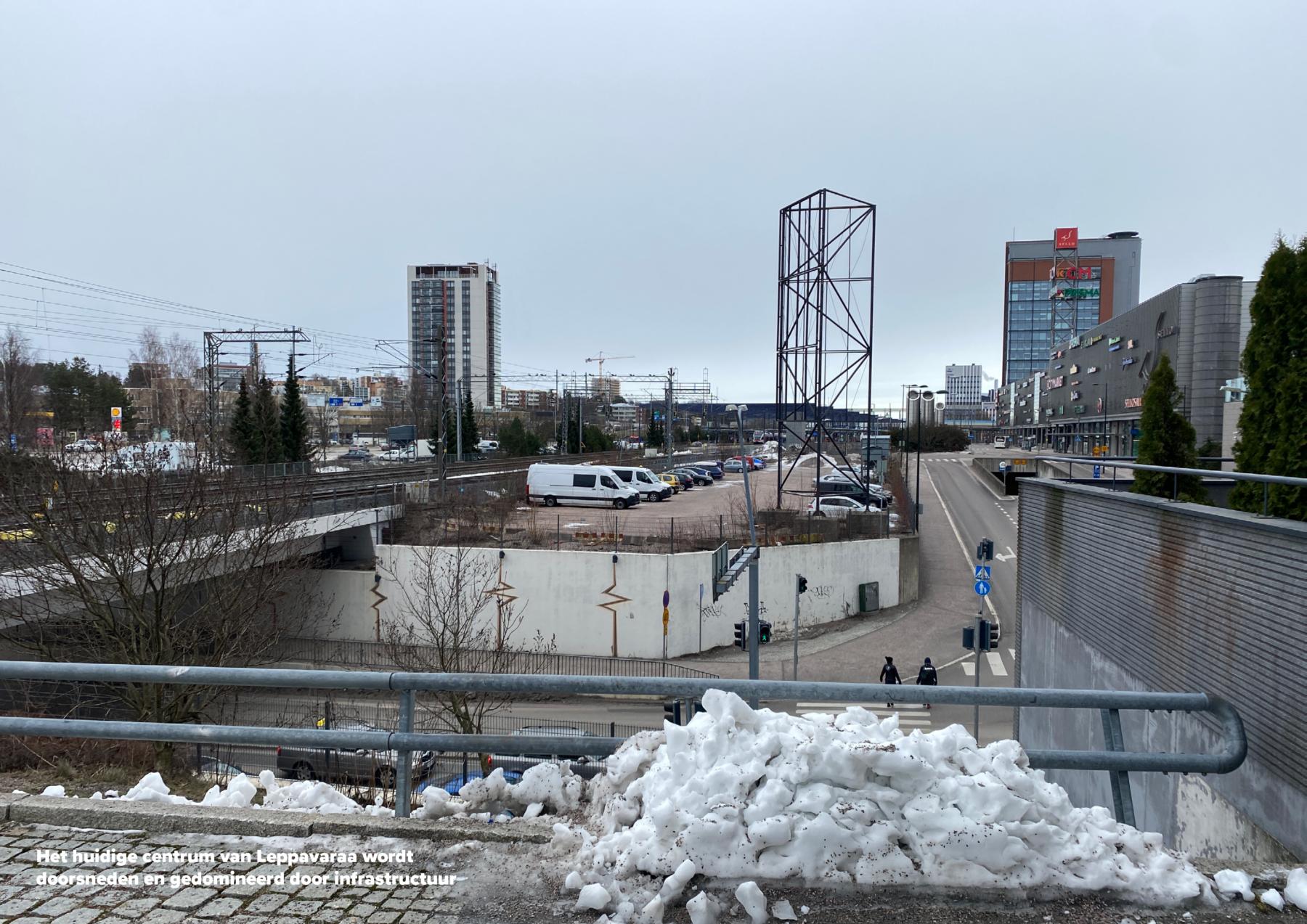


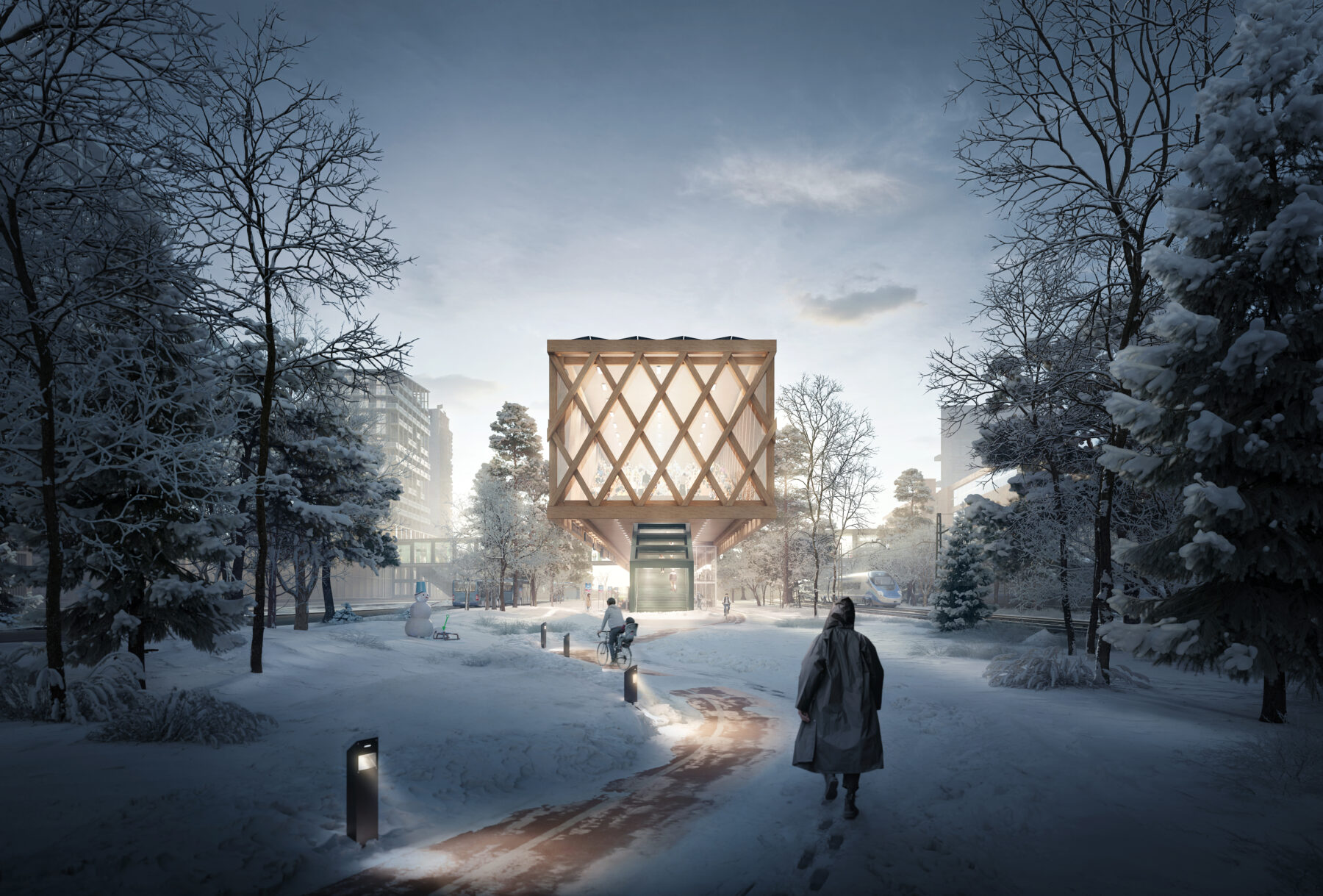
Social ecological city
The new center of Leppävaara is redefining itself and emerges as an exceptional social ecological inclusive urban centre. Exemplary both in local and global scale, the city centre is human scale, accessible and ecologically layered and greatly differs from conventional centres characterised by traffic structures, parking lots and generic architectural identity.
Carbon Neutral Development
The plan places the highest value on sustainability. This is done by the introduction of extensive native greenery, a robust water system, and an innovative mobility system and is also translated into the built concepts. Recognizing that development will take place over 10 or 20 years, the plan embraces both low-tech and high-tech approaches, focusing on system-thinking and adaptive structures that enable technological advancements. The aim is achieving carbon neutrality in both the planning area and buildings and demands a holistic approach across their life cycles.
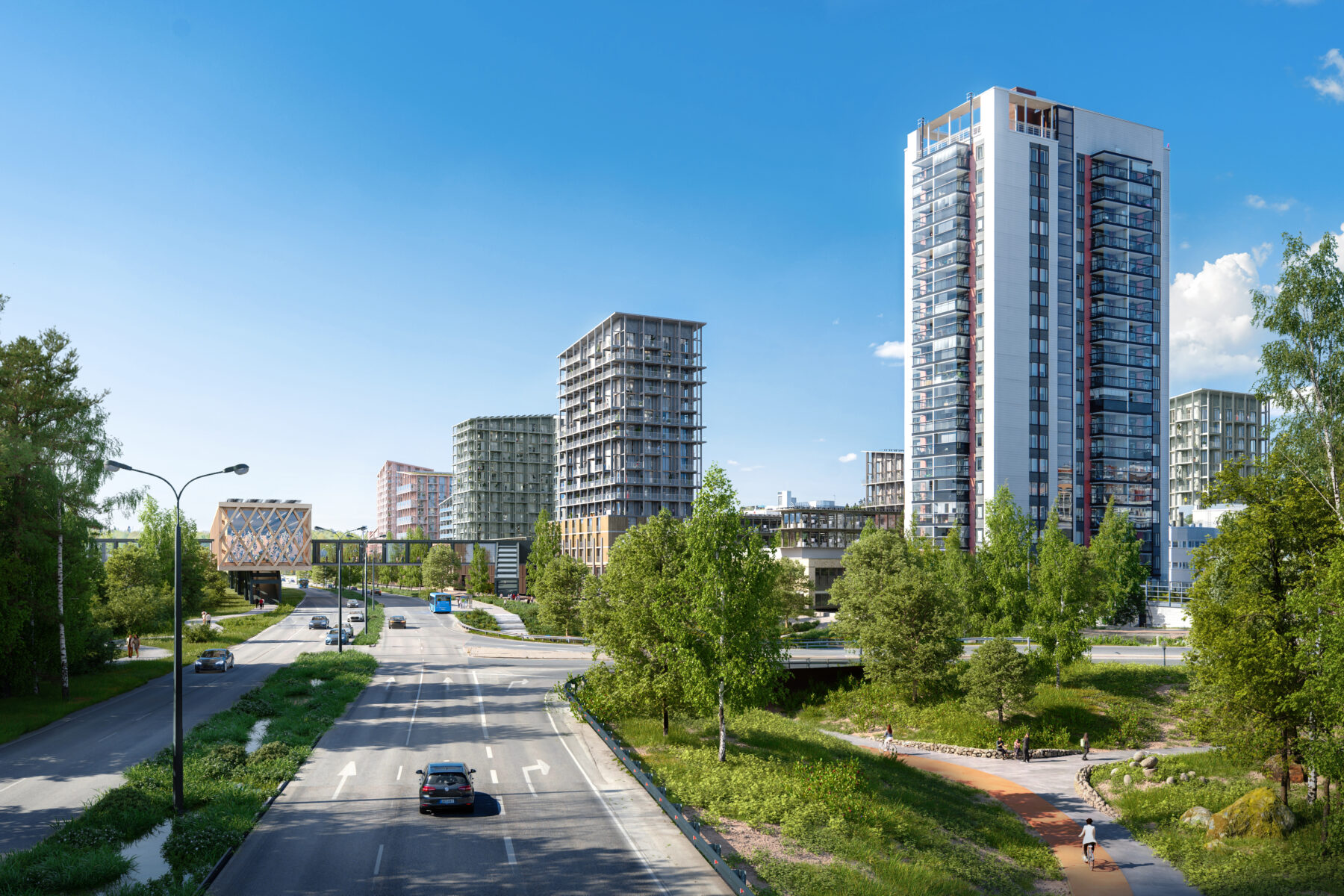
Nature Embraced
The green and water concept is robust and continuous. We create a plan with 46% green space in the competition area. The green structure is the base of the water system and provides extensive infiltration and buffering capabilities. It significantly contributes to nurturing a diverse and thriving ecological structure within the open ground and soil, fostering biodiversity, mitigating urban heat islands, and enhancing the overall environmental quality of the area.
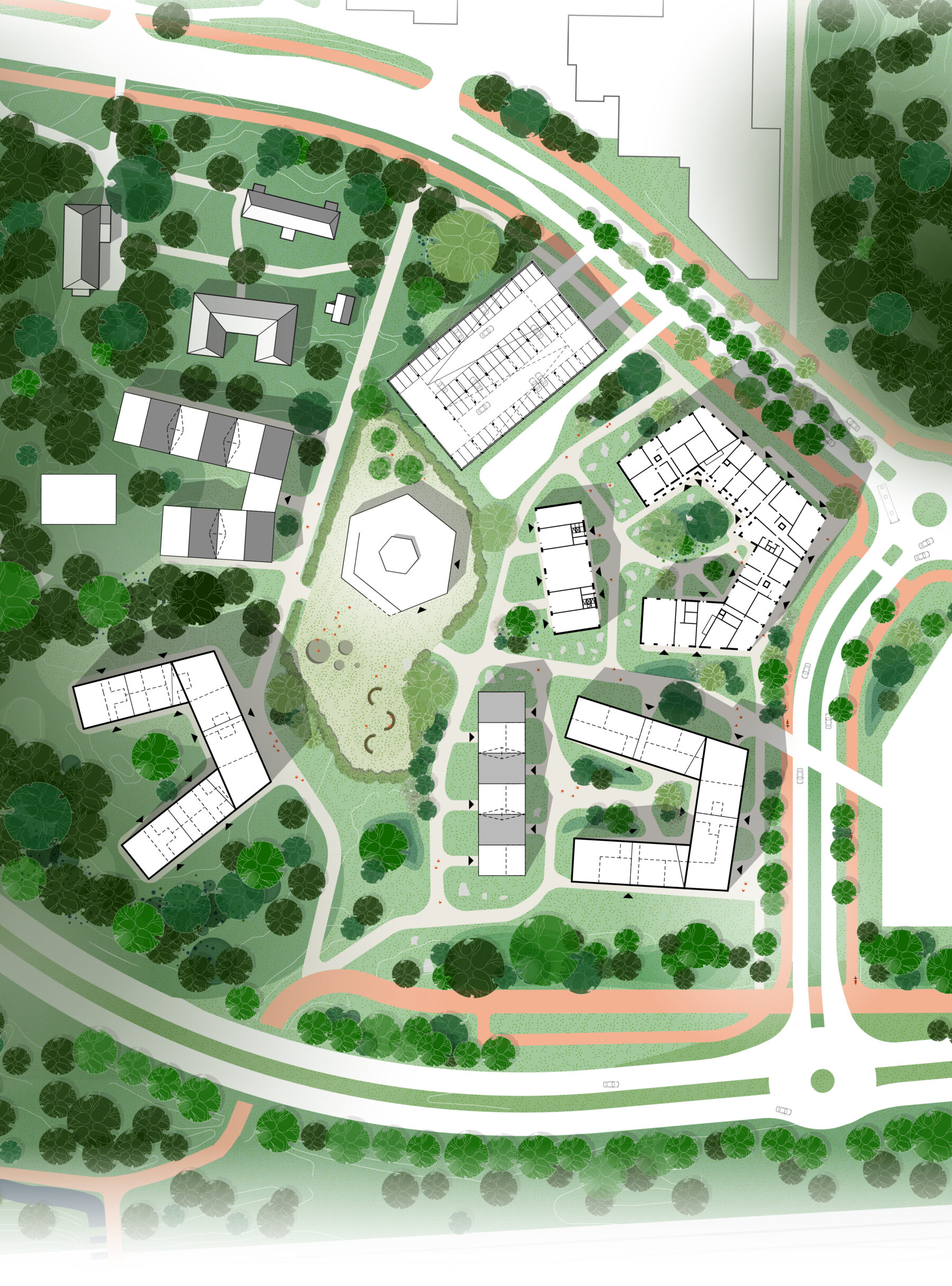
Theme maps

Urban Program
All plinths of the new and transformed city center contribute to a vibrant, social, economically resilient, and entrepreneurial urban climate. Concentration points The health care center, office spaces and hotel are strategically placed in the central area and rise above the lively plinths. Small businesses, co-working spaces, restaurants, and cafés are located along a network of squares and plazas that accompany the main pedestrian routes. The squares and plazas also provide space for these functions in the form of an outdoor terrace or an temporary event location.
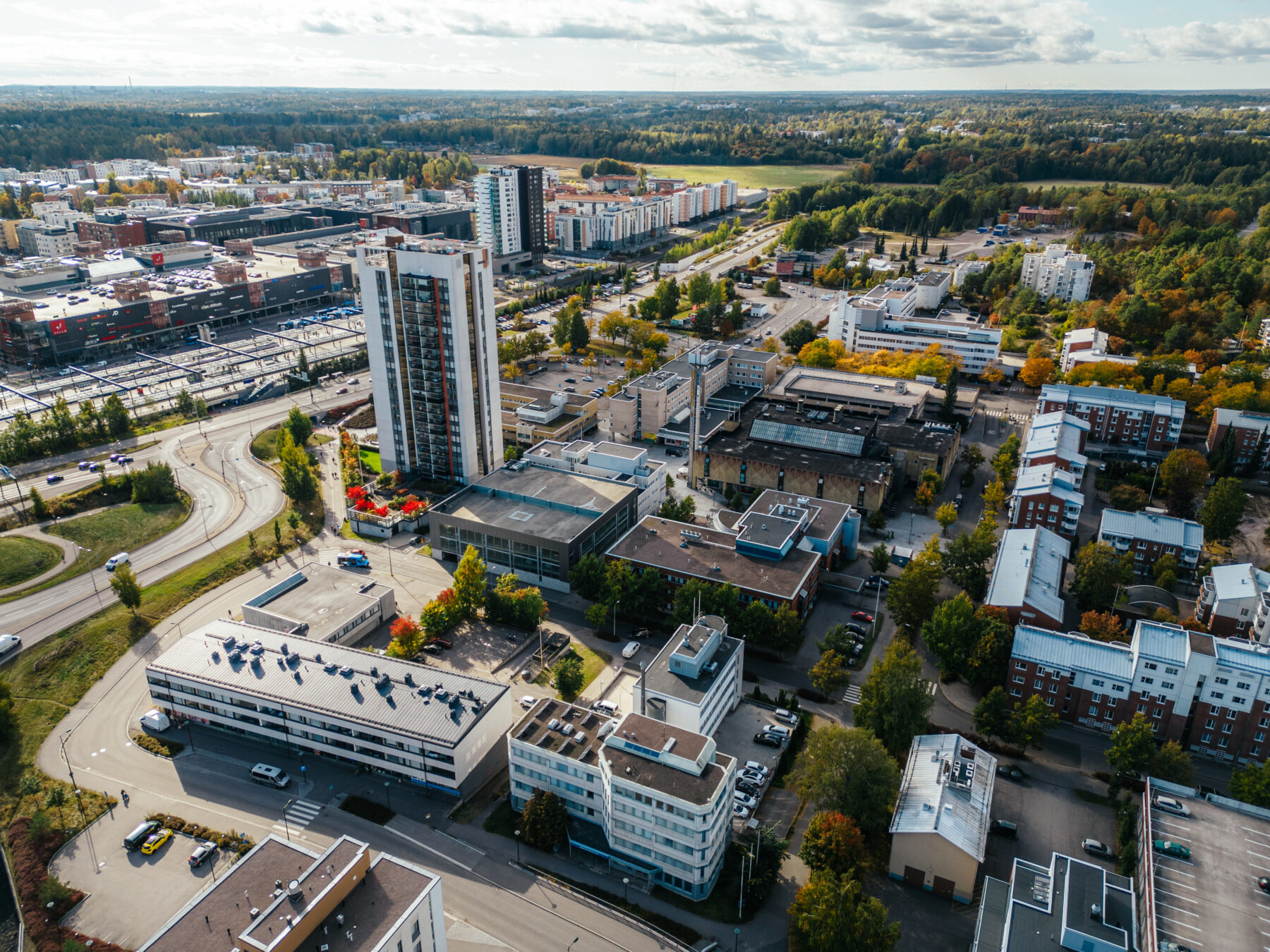

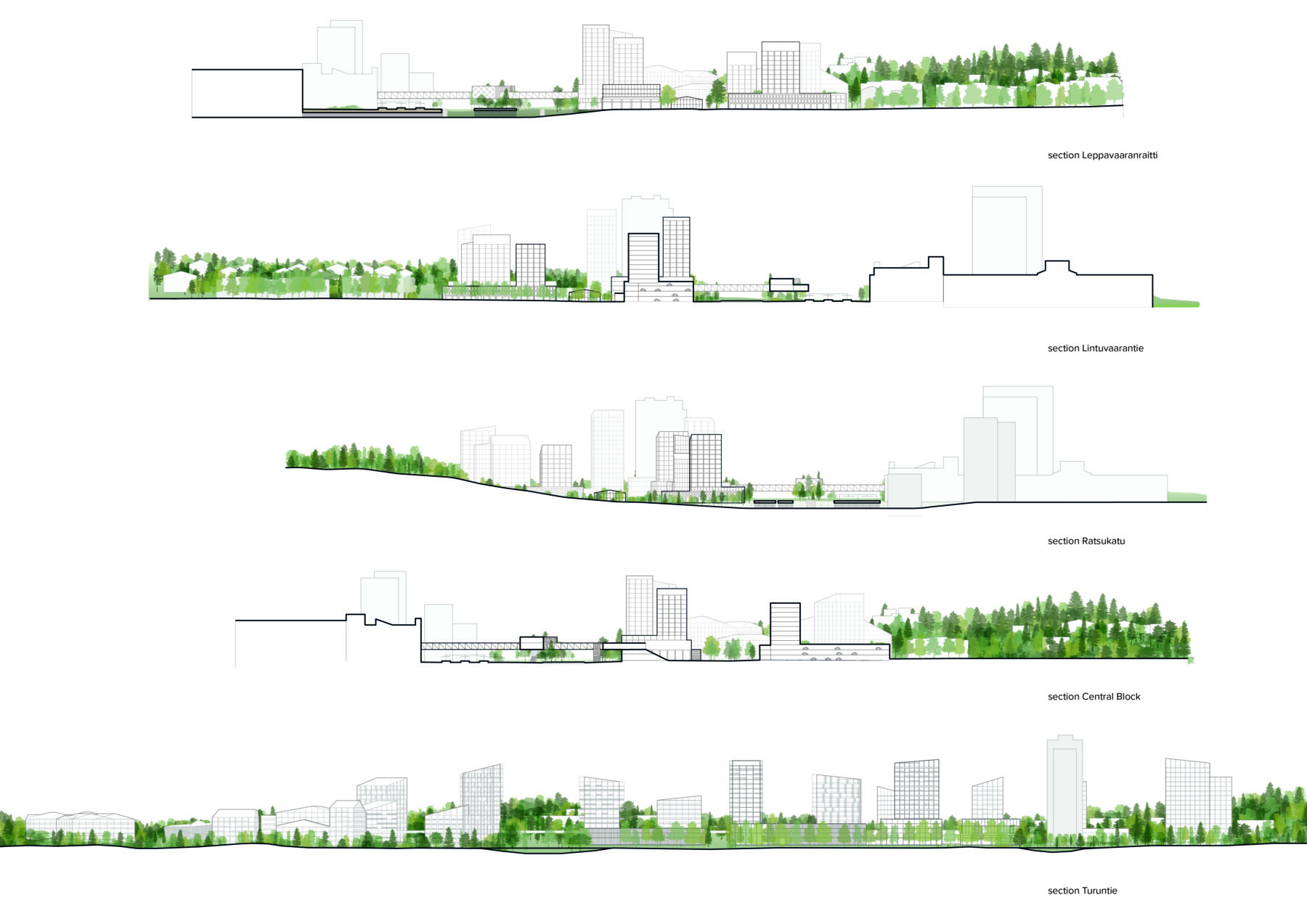
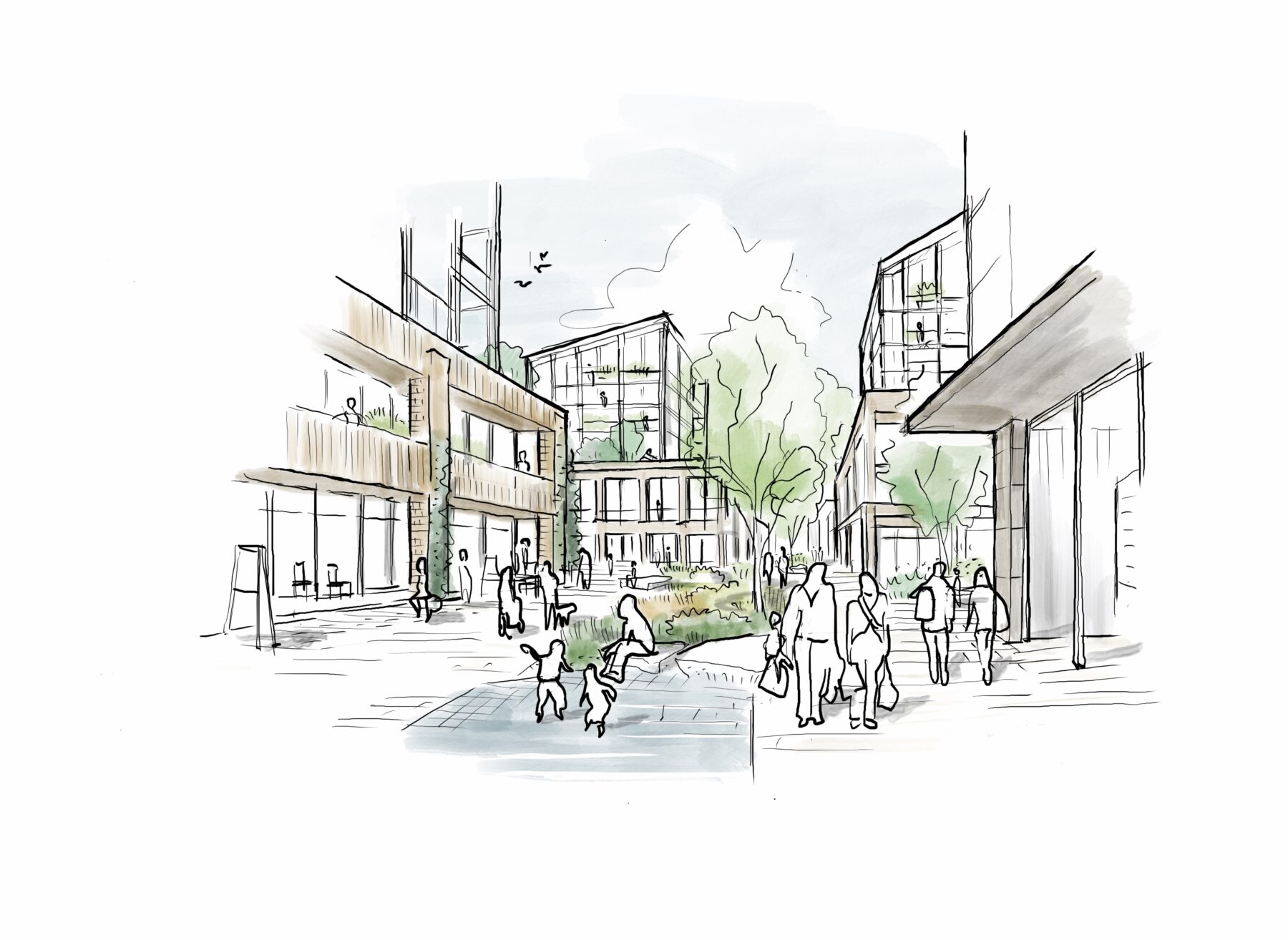
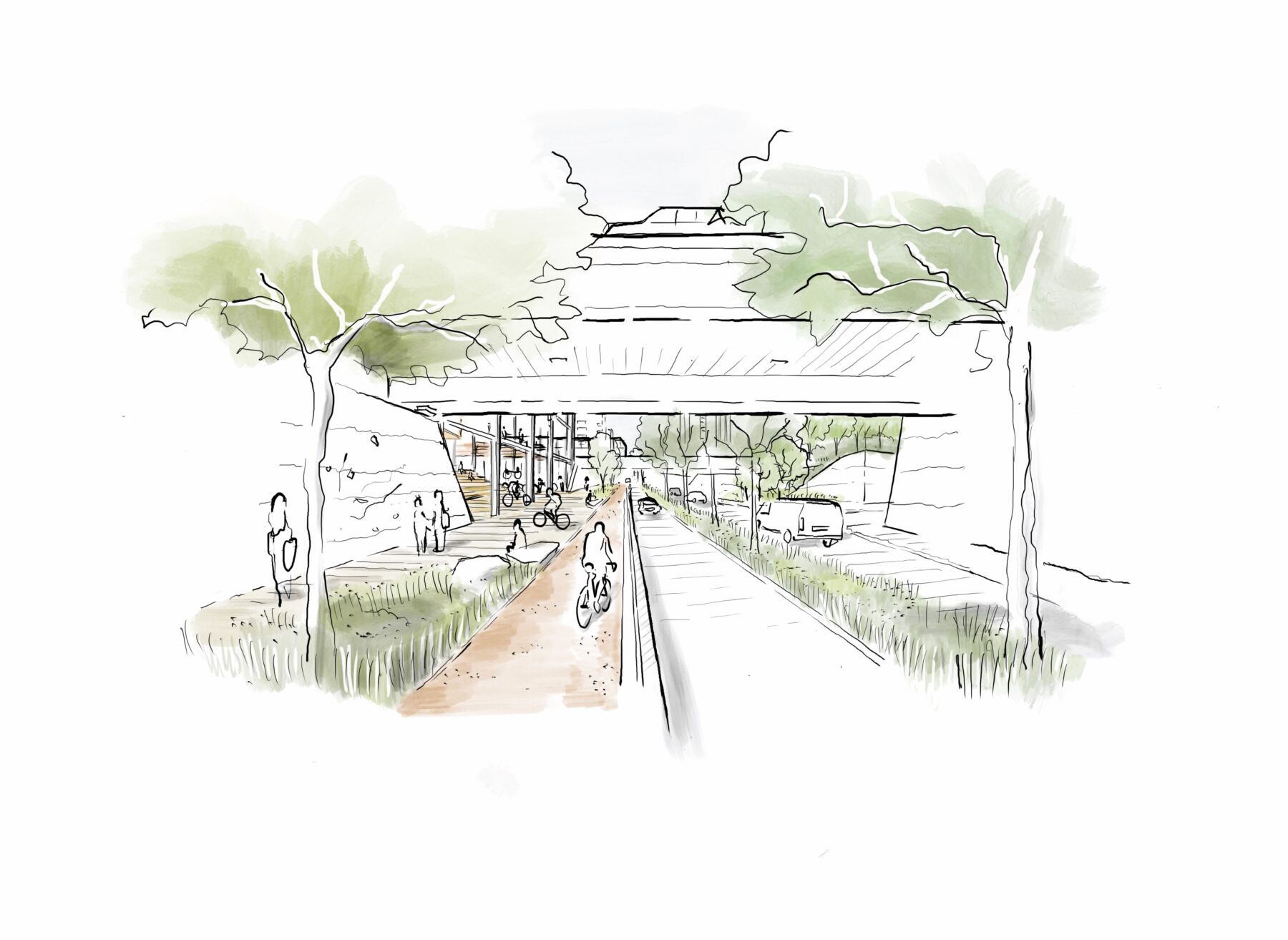
Would you like to know more about this project?
Robbert Jan will be happy to tell you about it.
