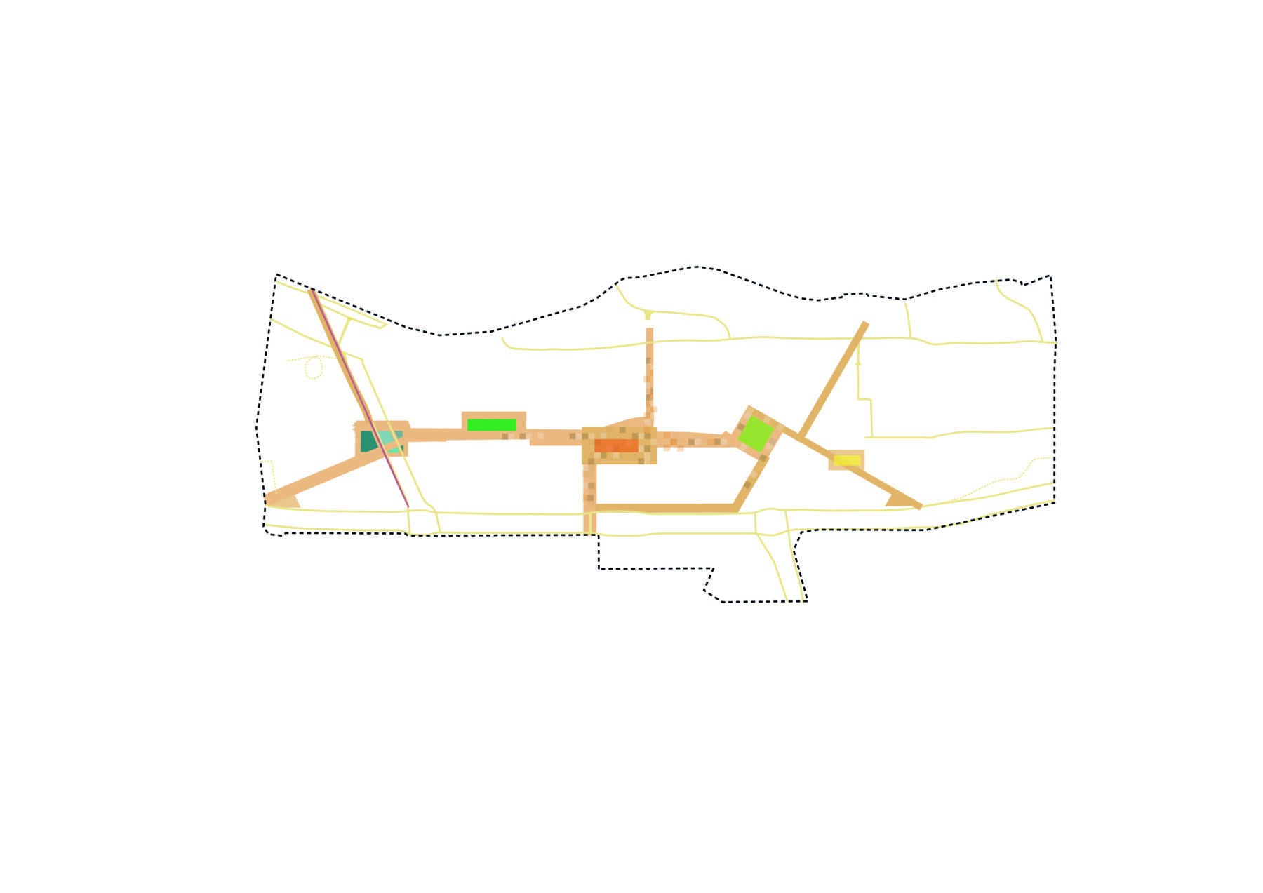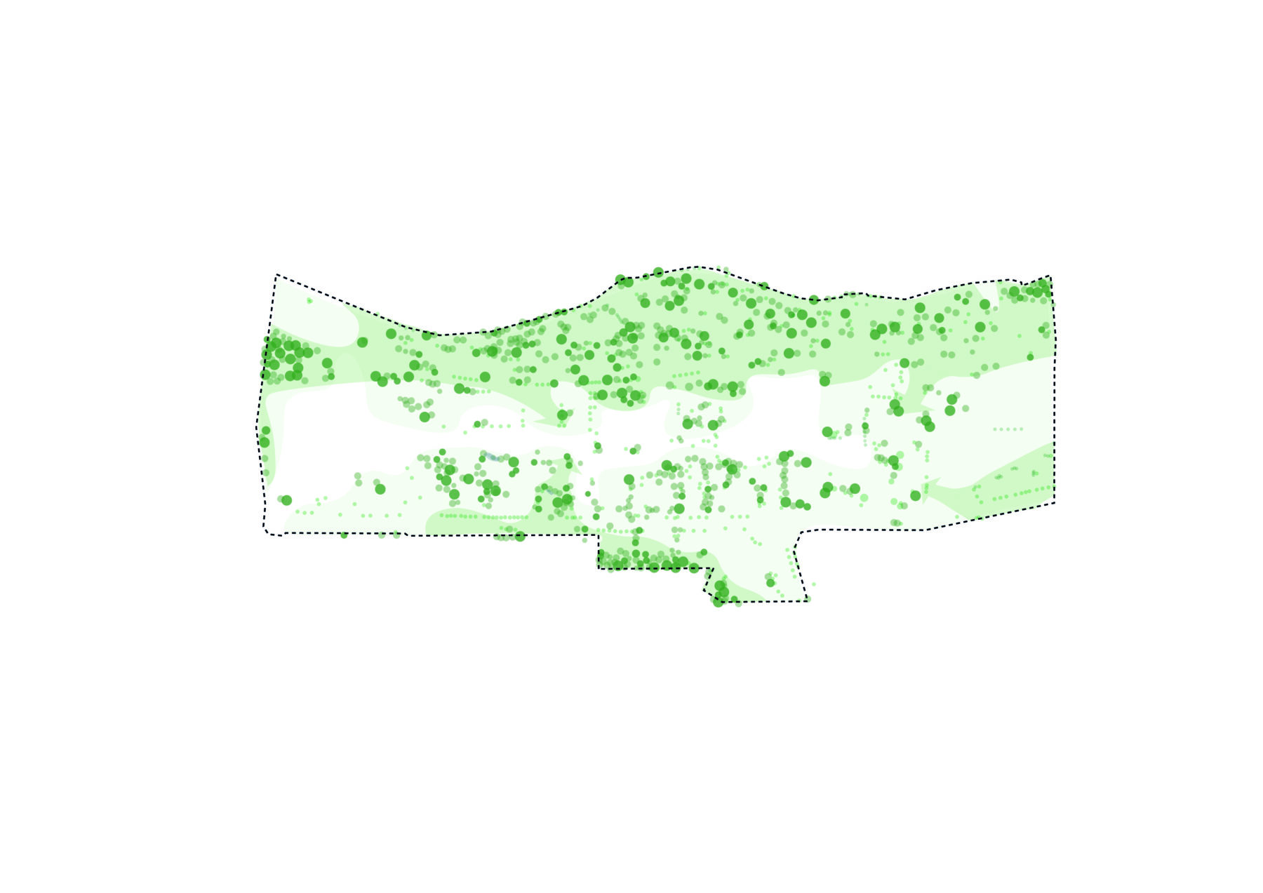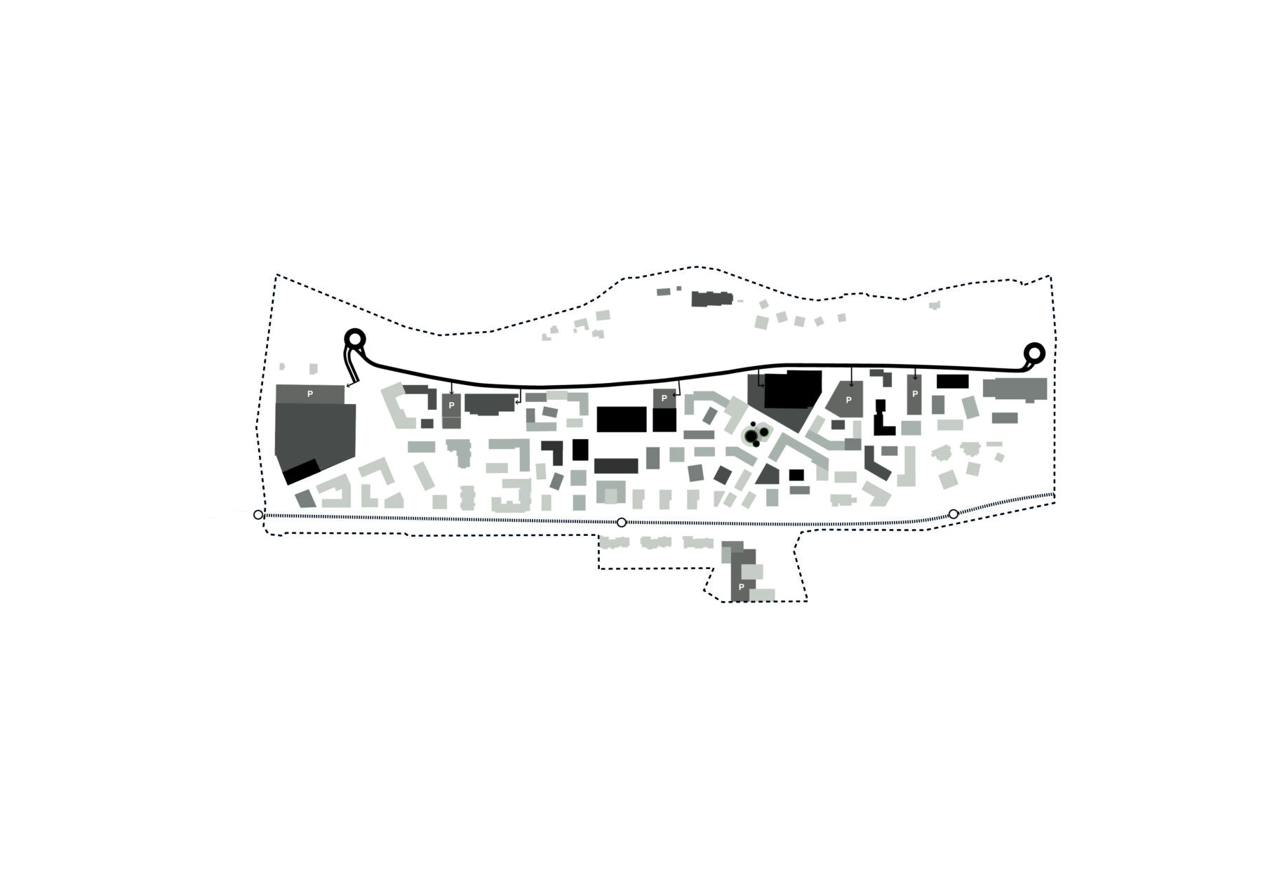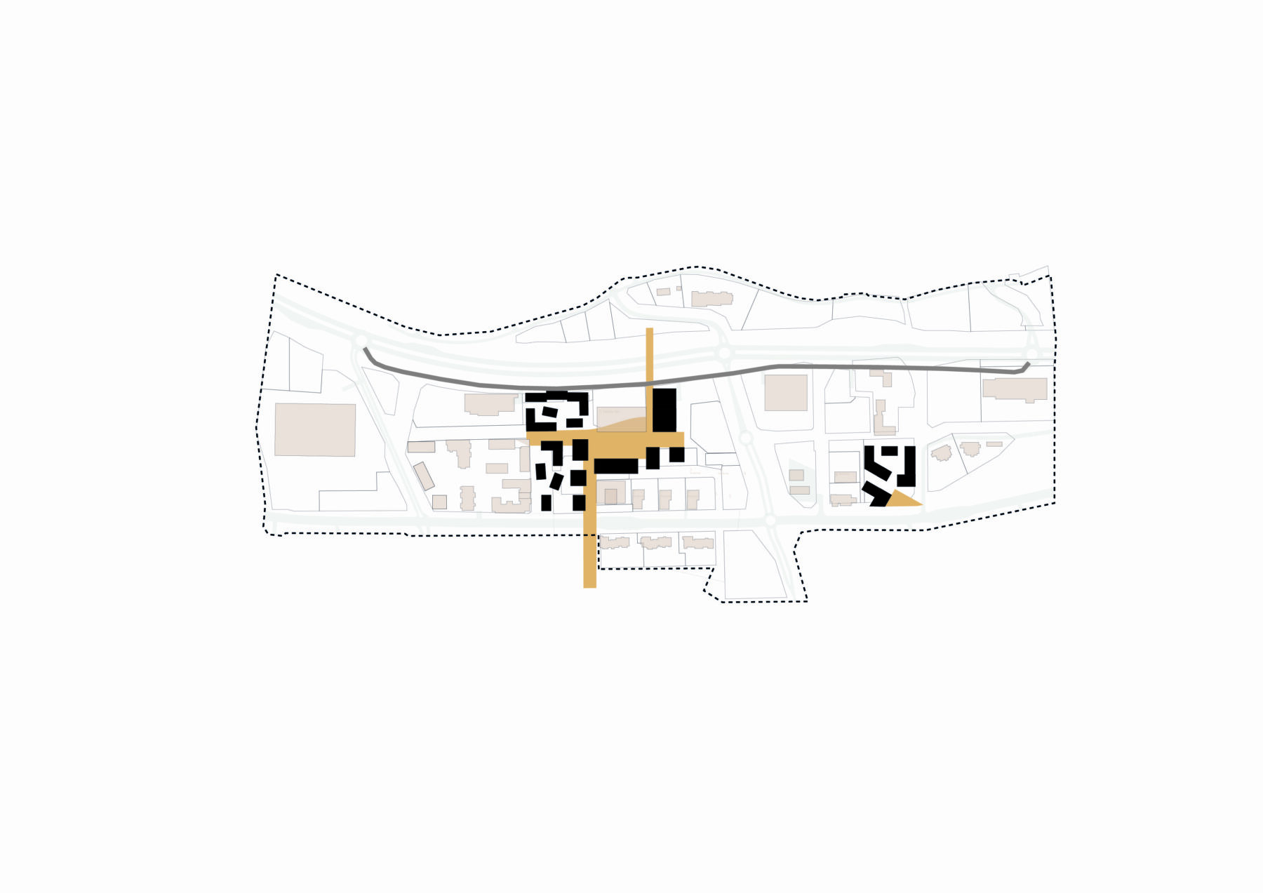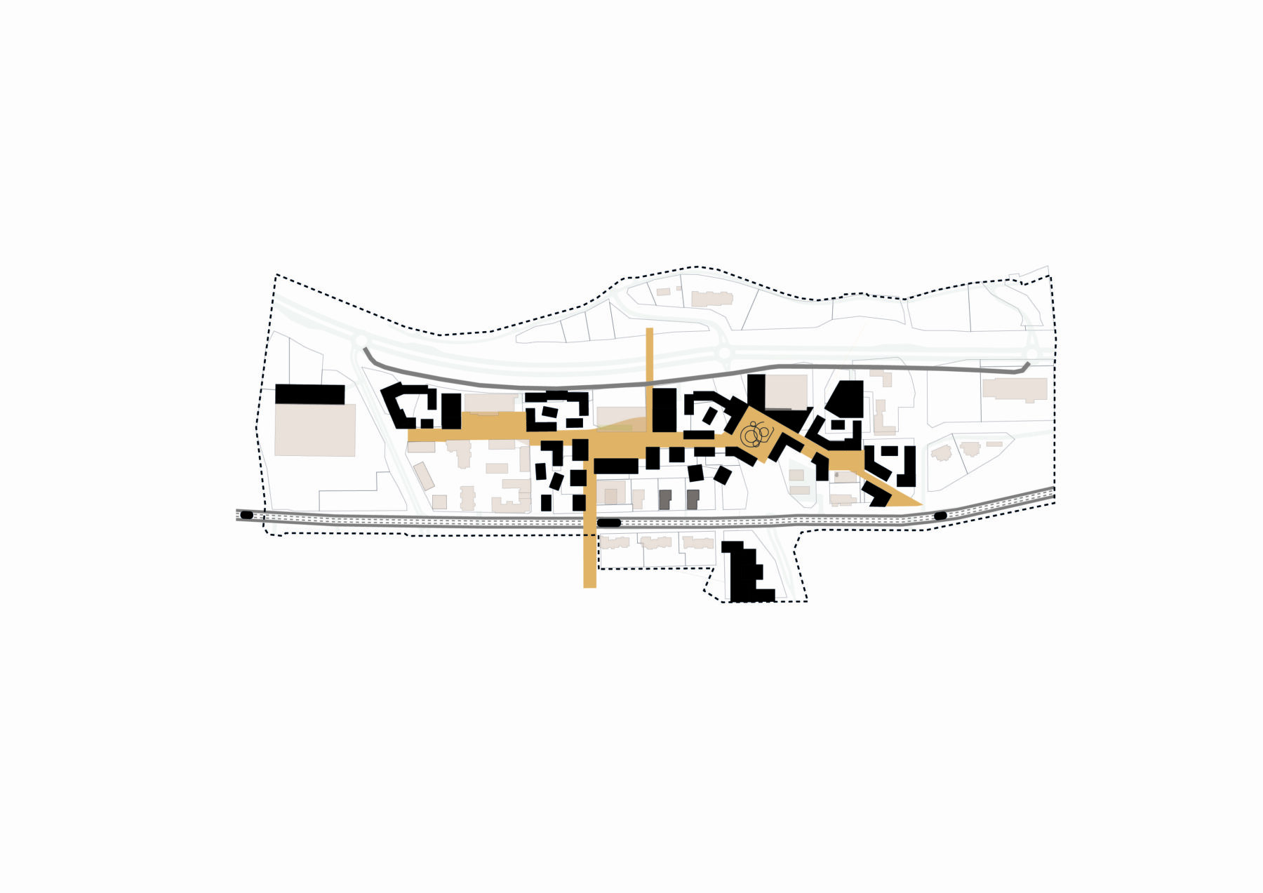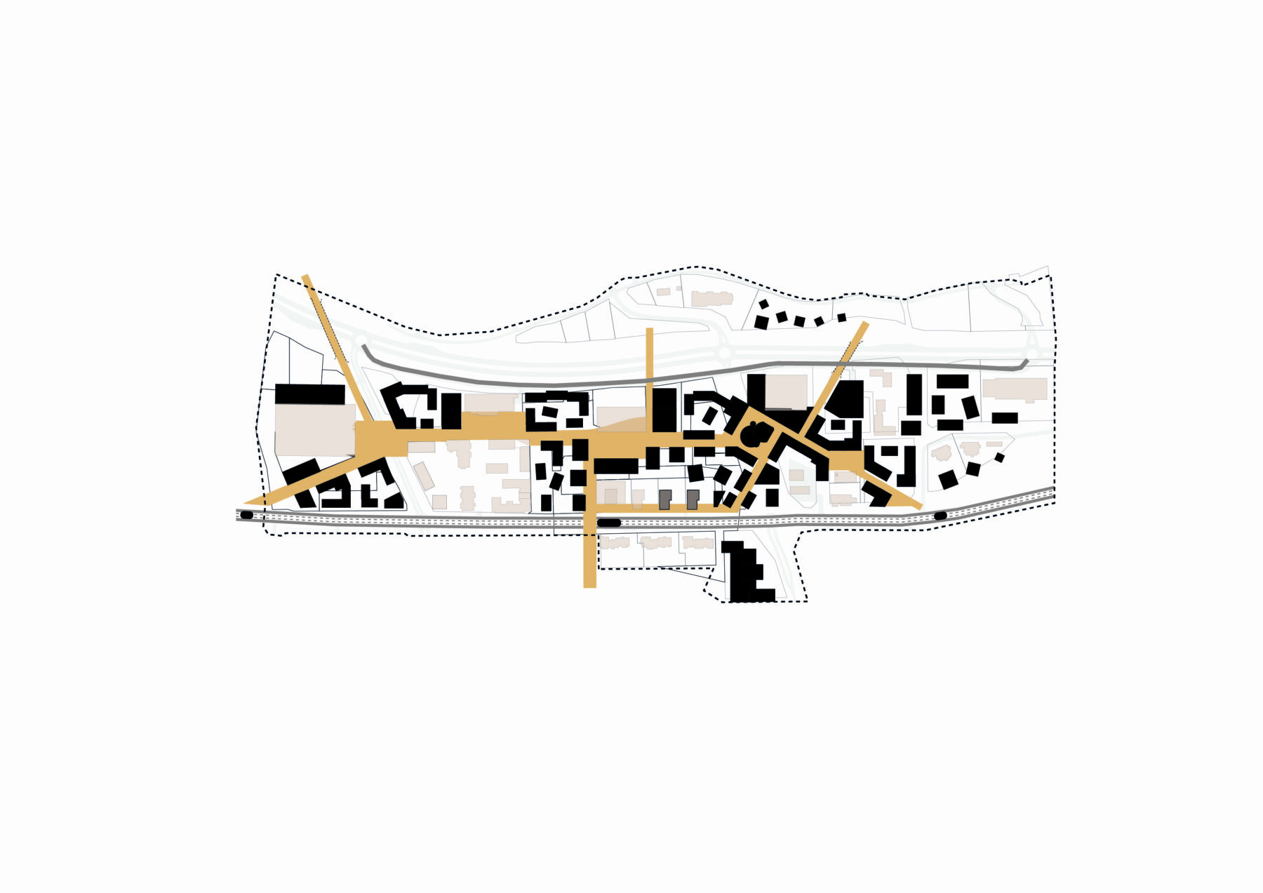ECHO of the forest
- City
- Urban Design
- Urban Management
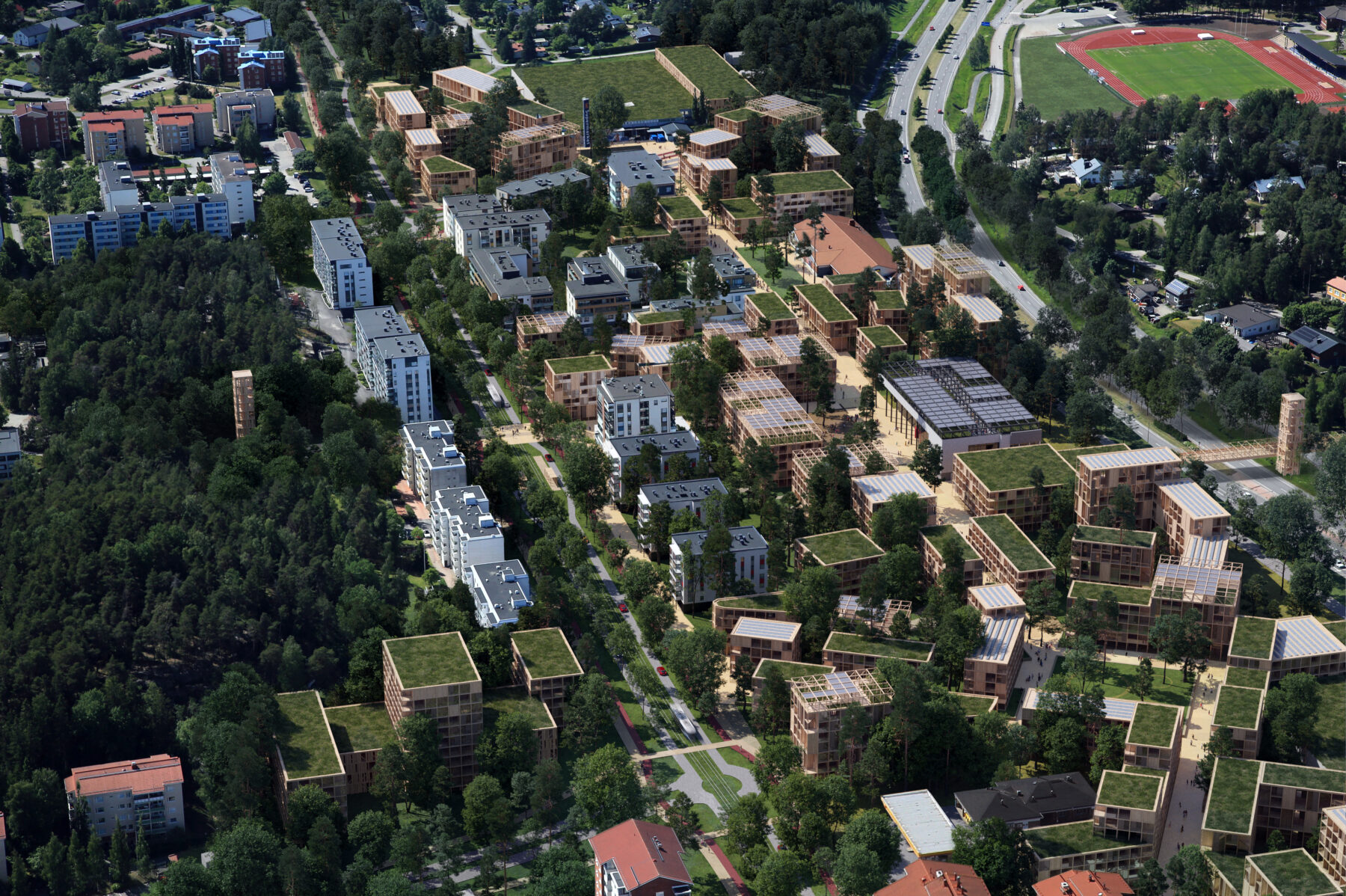
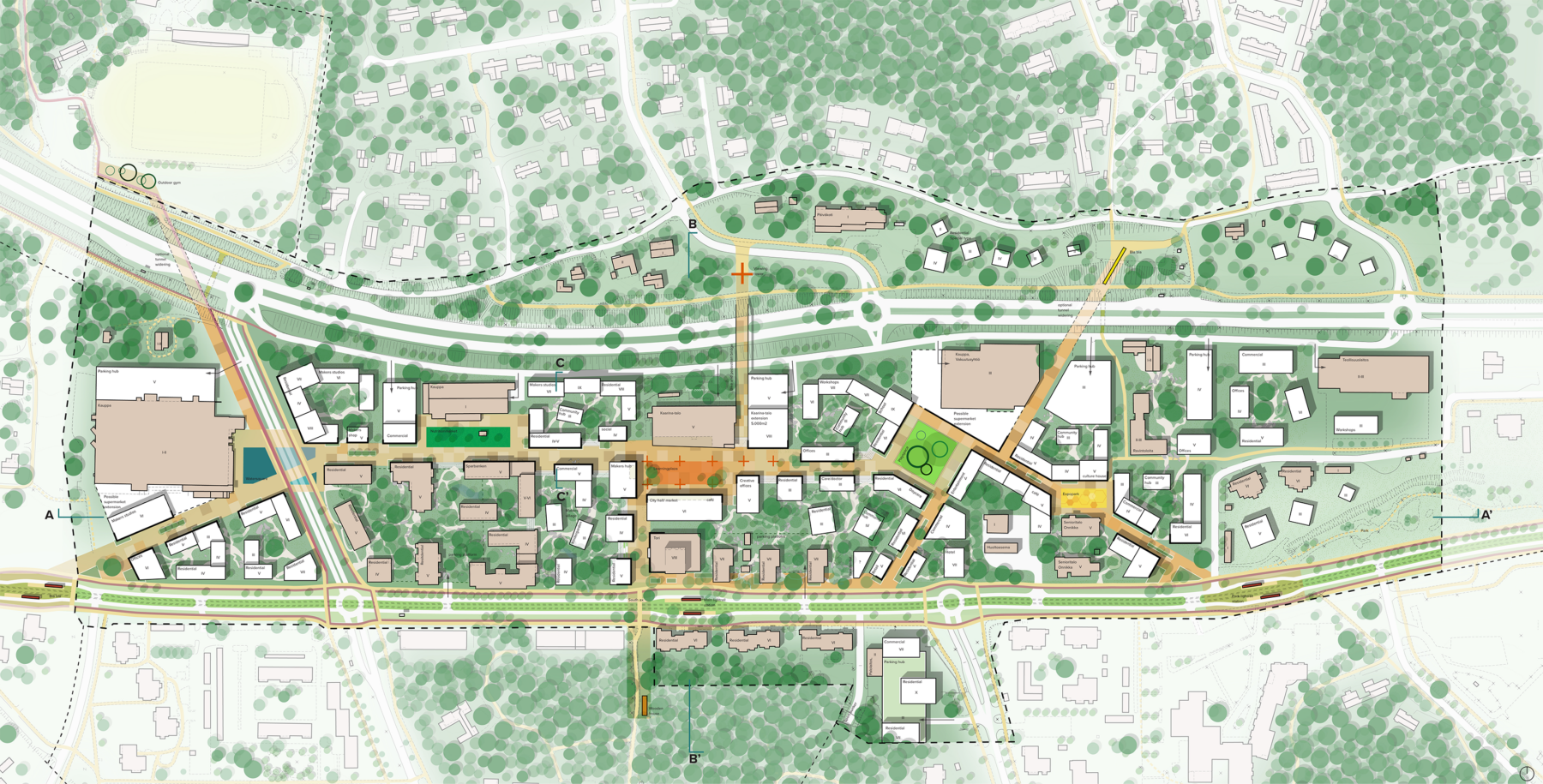
Connection
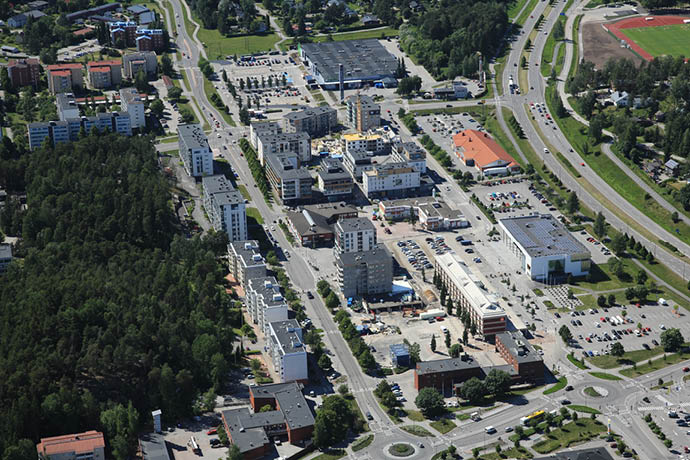
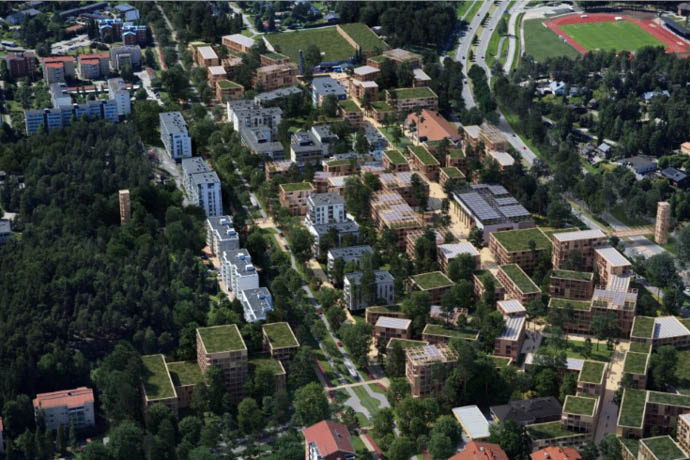
Low-carbon urban construction
The plan’s model of low-carbon urban construction is ambitious but feasible. The concept creates a framework for a good and sustainable urban life by offering concrete solutions in terms of living, doing business, moving around, as well as urban culture. Phased implementation enables the region to make significant progress towards a sustainable urban structure. In its final dimension, the plan will make Kaarina a leading international example of low carbon and climate wisdom.
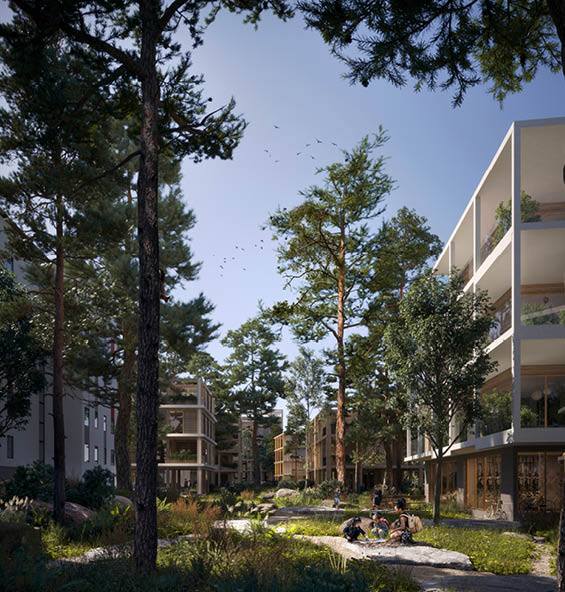
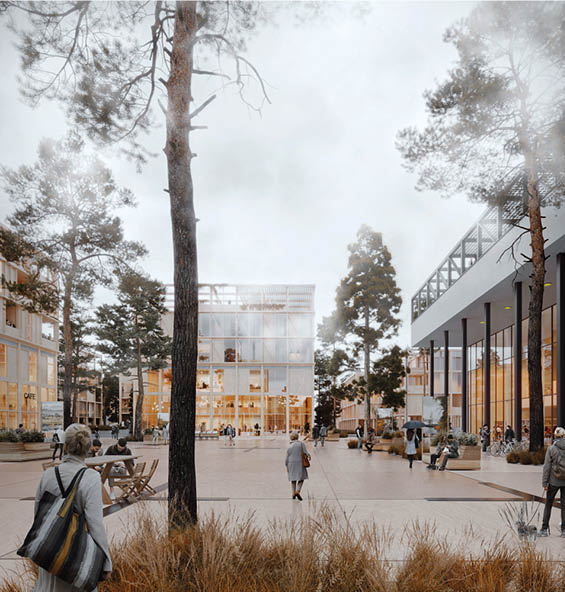
Lively city center
The central and most active part of Kaarina’s center is the central square in front of the Kaarina building. From here, the city spreads out in different directions through a network of natural and inviting public spaces and routes. The plan shows meeting places where the interaction of buildings and public space creates a communal ecosystem where people are invited to learn, experiment, try and use the city in a versatile way. The themed squares have their own functions and atmosphere created by their unique structures. The center of Kaarina will become a unique urban village that is airy, green, cozy and inviting. The creative layers of existing and new buildings inspire people to move and get to know the city, where human-scale architecture and nature intertwine.
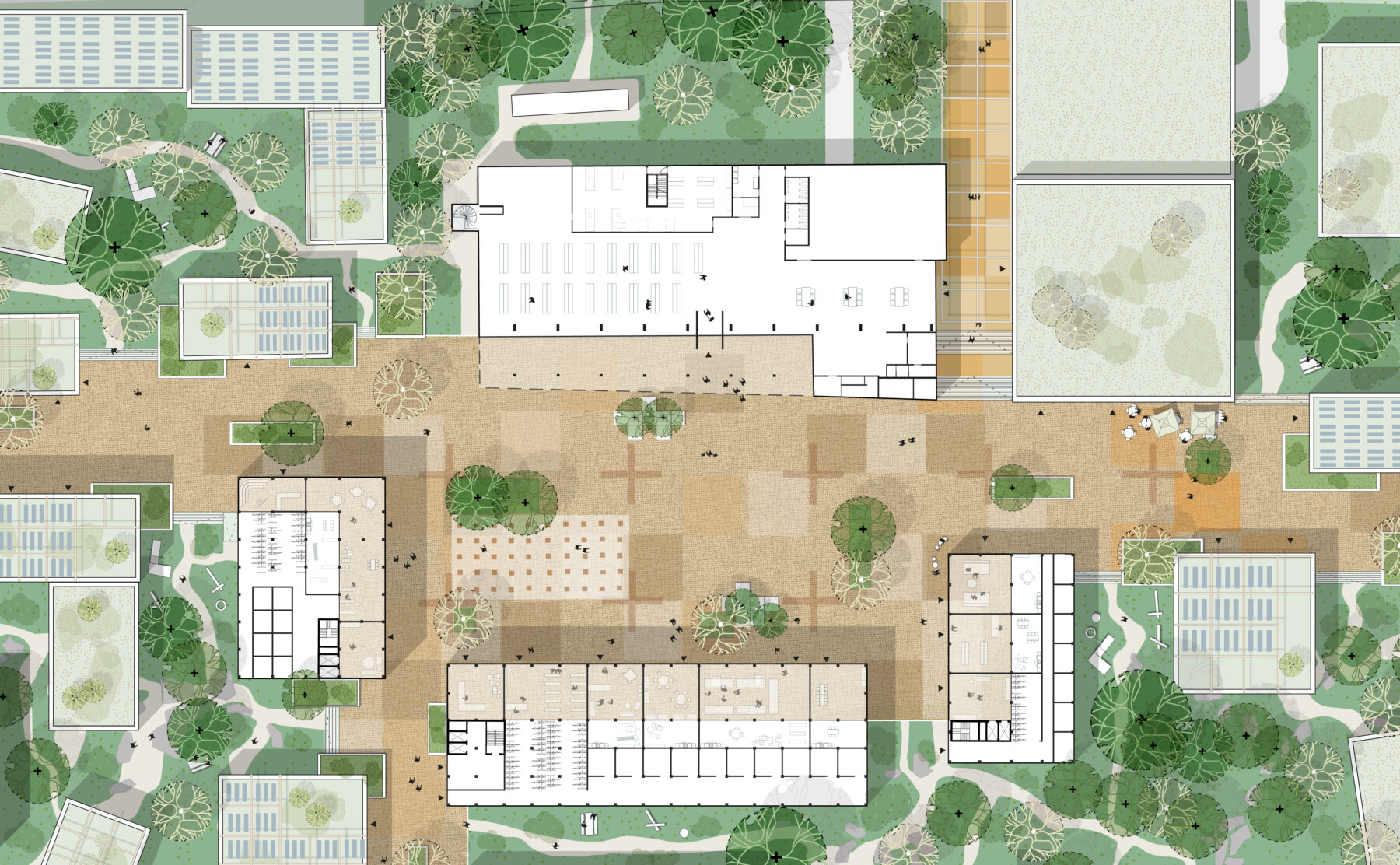
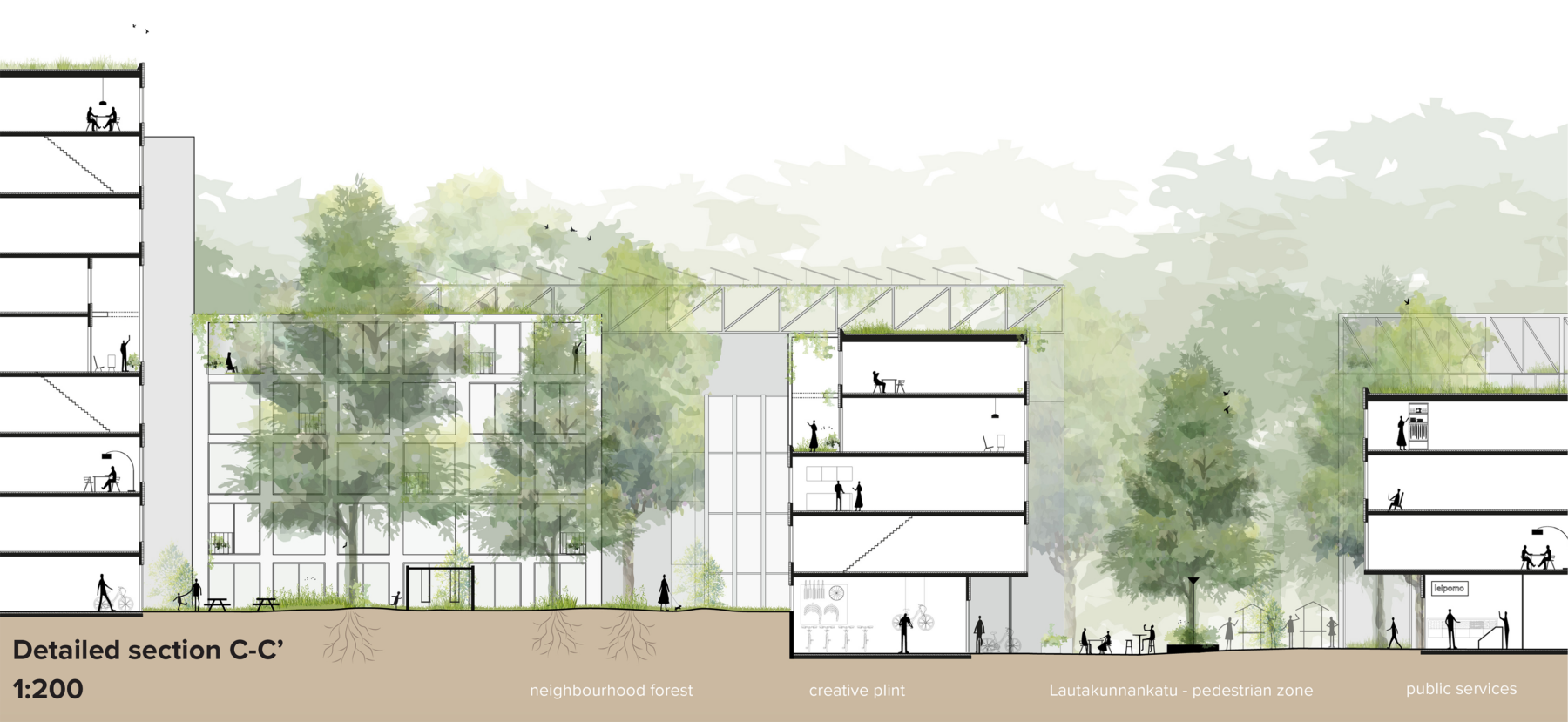
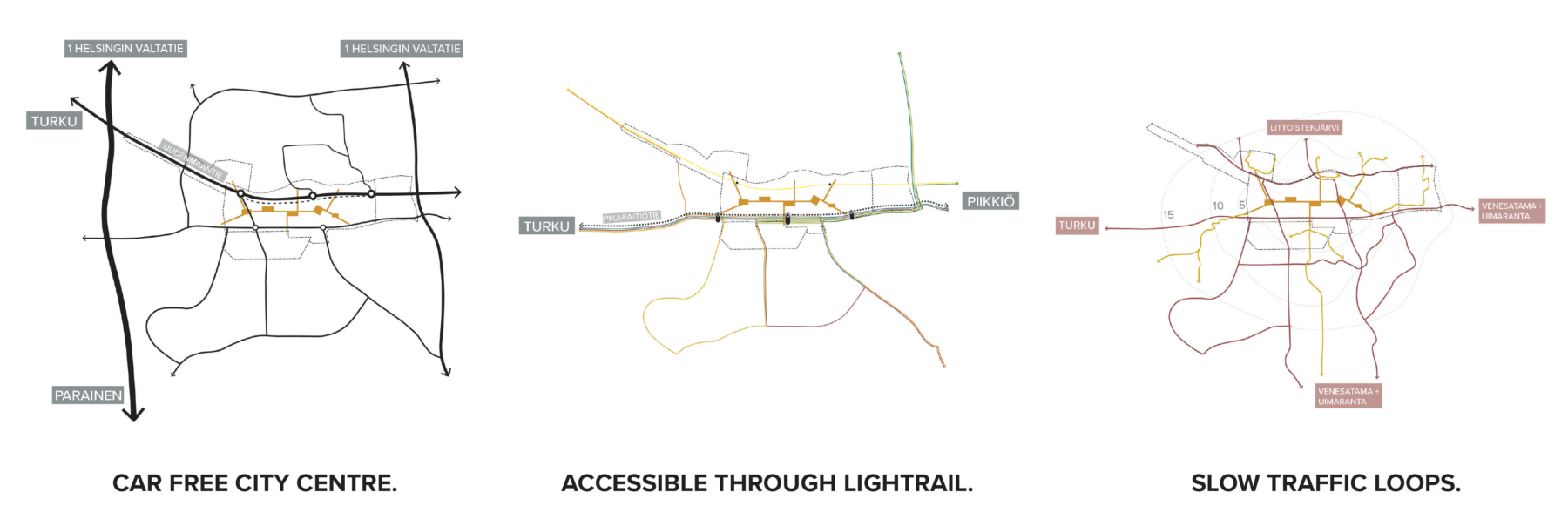
Sustainable movement
The forest city spreading under the treetops is connected by a communal urban structure, which consists of routes, converging public spaces, public buildings and an extensive movement network that connects public transport to walking and cycling routes. A strong network of open public spaces and pleasant pedestrian axes create a walkable city. The construction of the western bypass will reduce traffic flows on the east side of Kaarina and its surroundings. The traffic hubs and parking centers located on the north side of the area offer connections and flexible parking space. The expanded service network of public transport and the light rail network connecting Kaarina and Turku create a center for sustainable mobility in the center, and the strategic placement of stops creates a natural walking route through the center. The area connects new connections across the area on light traffic routes and on the pedestrian bridge over Uudenmaantie. The apartments and services in the center are protected from traffic noise with the help of landscaping and vegetation that act as a noise barrier.
Phasing
WOULD YOU LIKE TO KNOW MORE ABOUT THIS PROJECT?
Robbert Jan will be happy to tell you about it.
