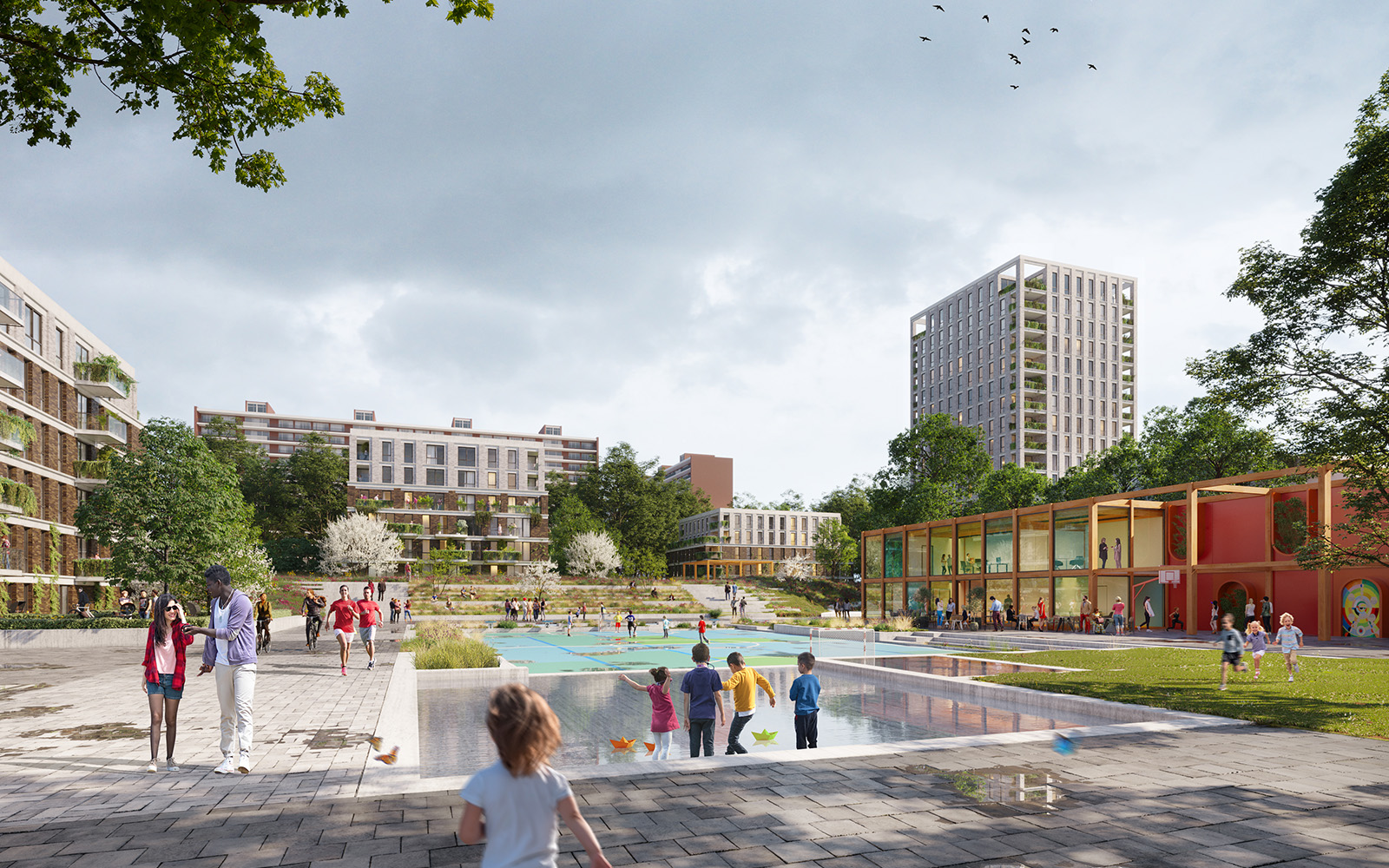
A reconfigured landscape framed by residential buildings with a sunken and playful (water) square at the heart of the area, surrounded by a green grandstand and a large multifunctional framework. We ensure social safety and inclusion by embedding private terraces and residential and collective entrances within the landscape. We hide the parking places under the sloping terrain.
| Client: | Van Wijnen |
| Year: | 2020 – until now |
| Partner: | Conversation Next, Antea Group Nederland, VERO Digital |
| Status: | In development |
| Type: | Urban plan, development plan |
| Location: | Capelle aan den IJssel, the Netherlands |
| Program: | 180 dwellings and public neighbourhood pavilion |
| Urban planning: | ECHO Urban Design |
| Landscape design: | ECHO Urban Design |
| Architecture: | GROOSMAN architecten |
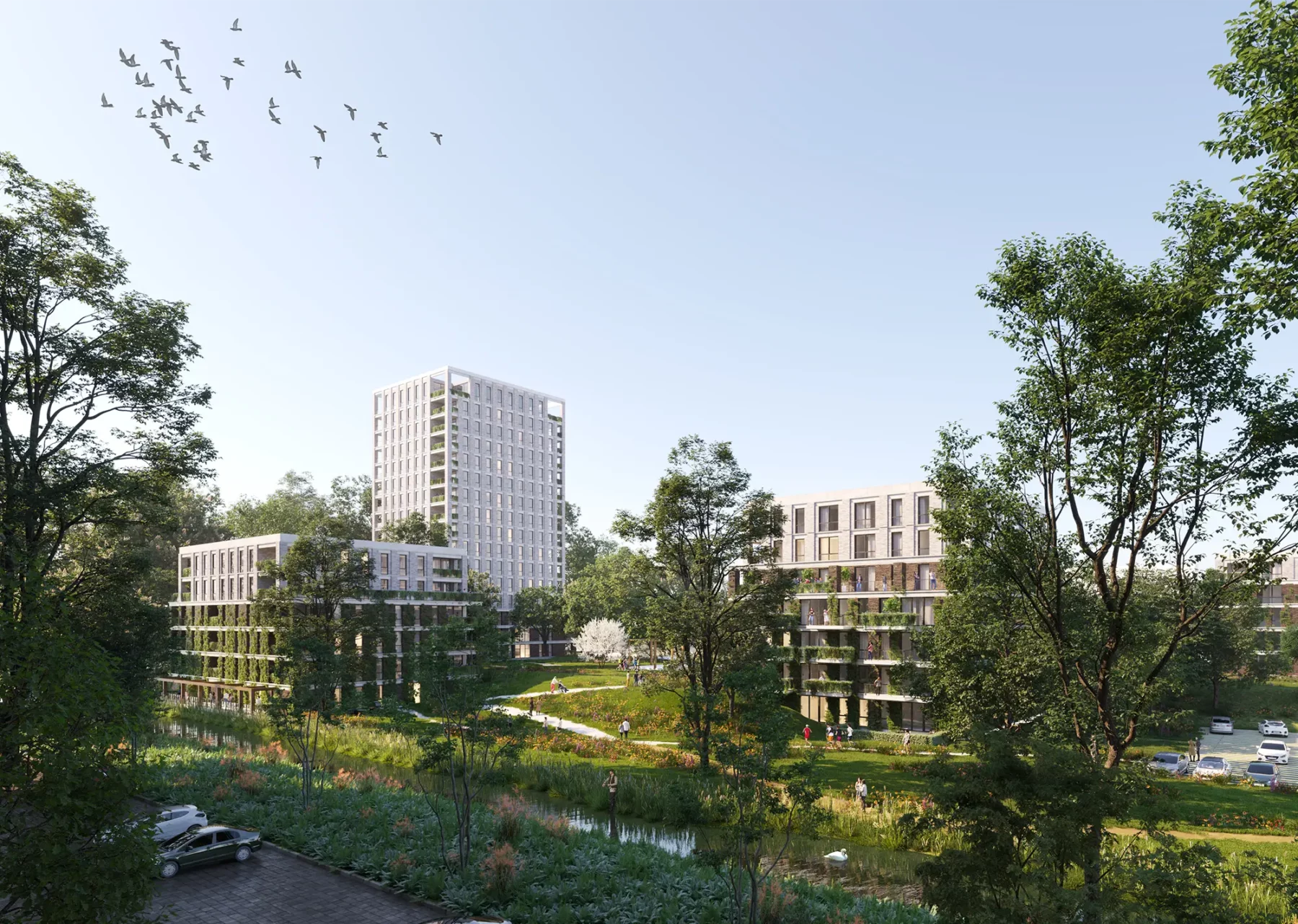
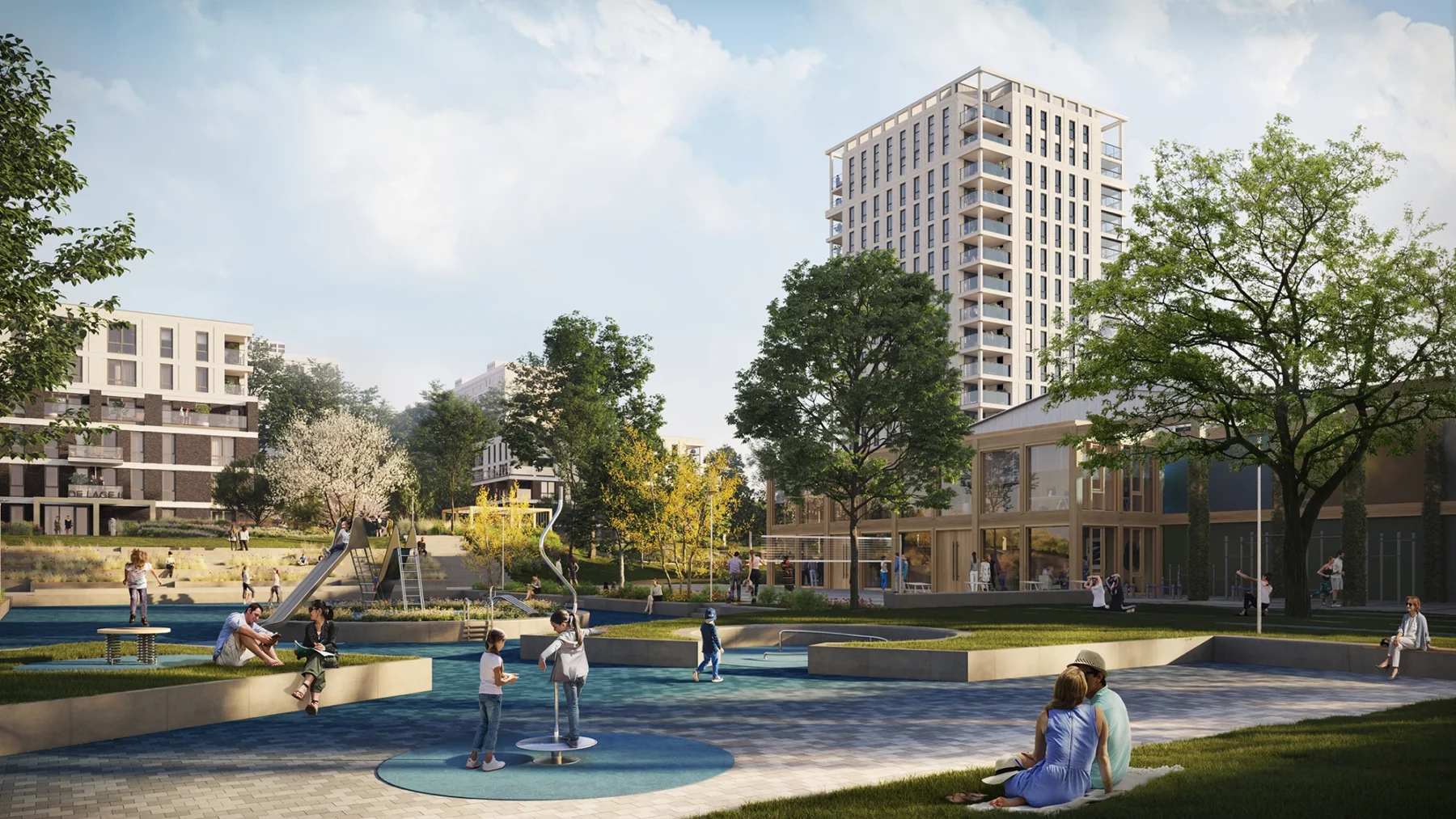
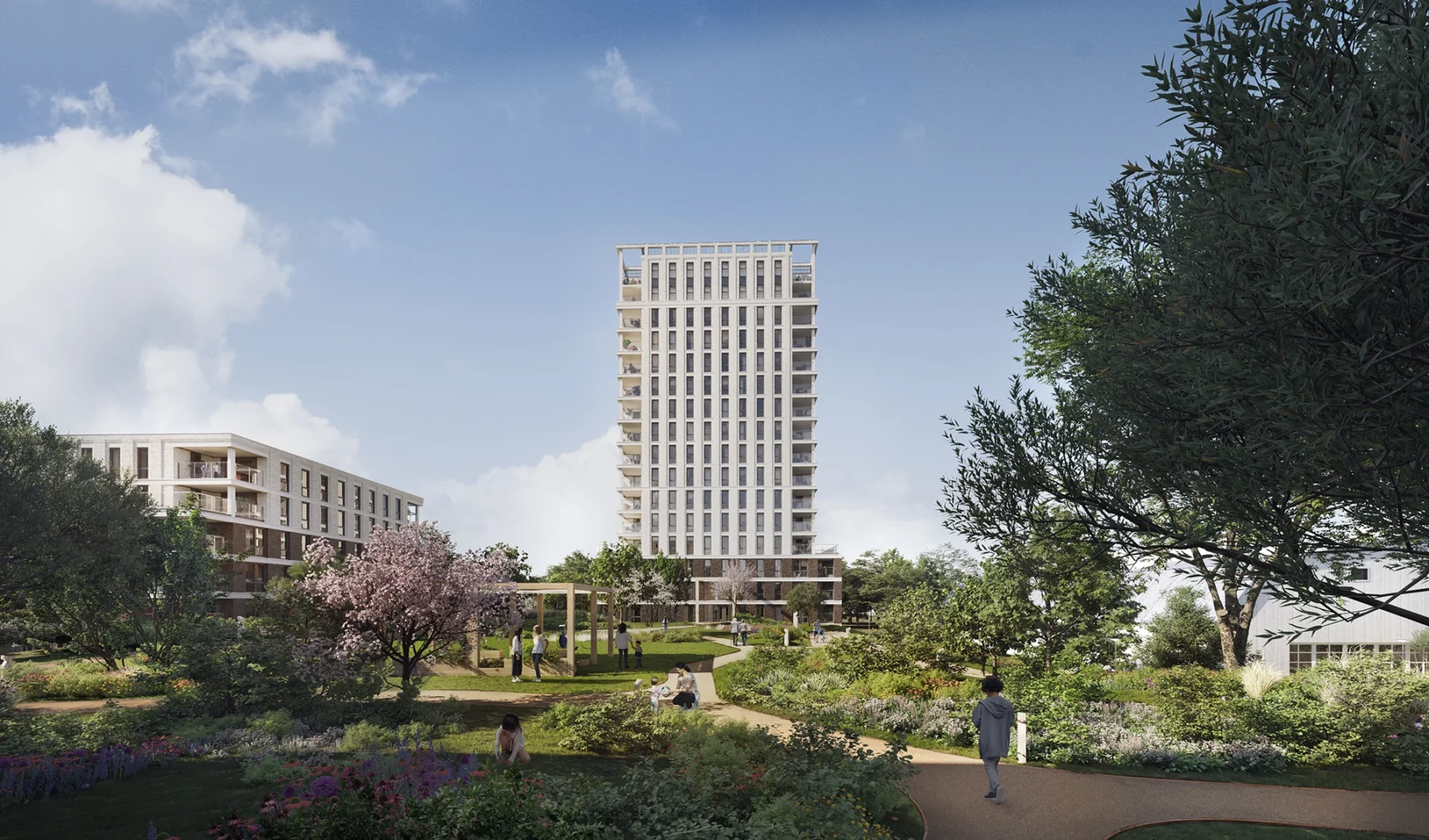
A connecting, nature-inclusive design
We create a central meeting place by placing existing parts of the pool at the centre of the sloping park to connect the conversions. It becomes a place recognisable from the past and well-sheltered from the hustle and bustle of the surrounding roads and context.
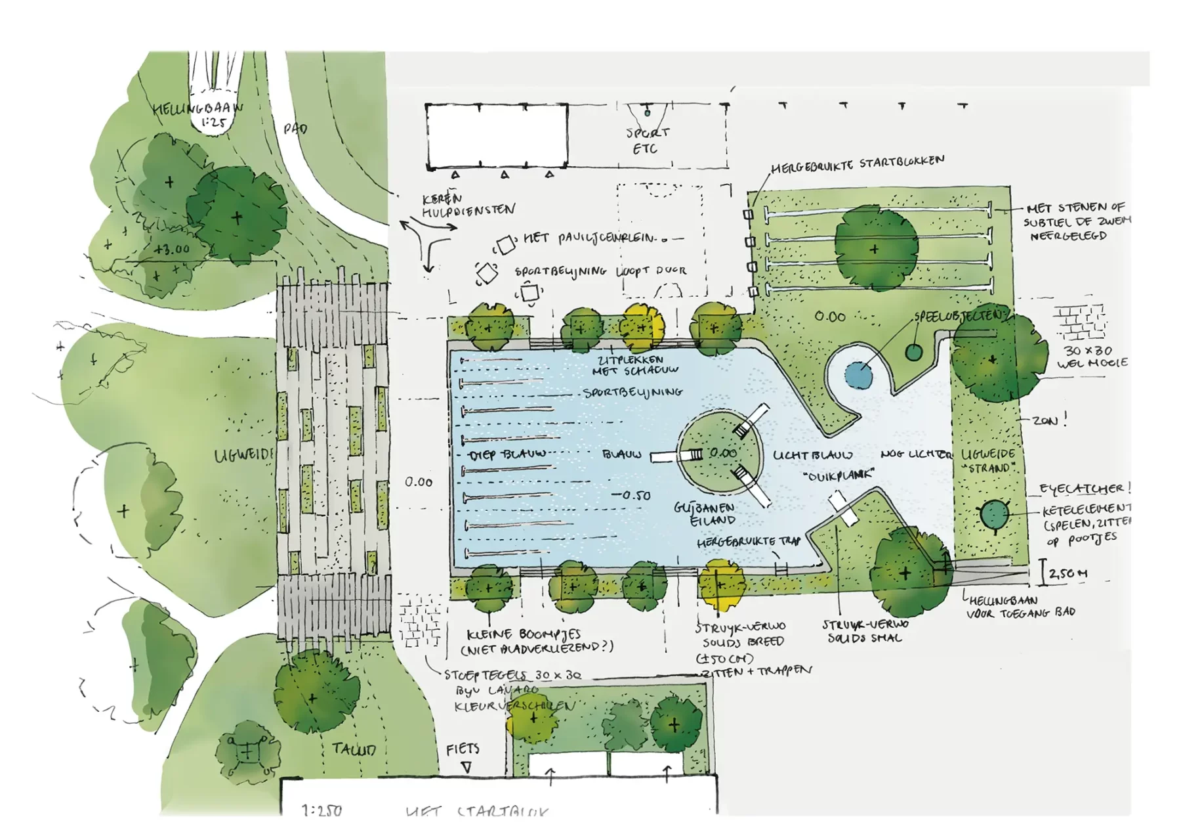
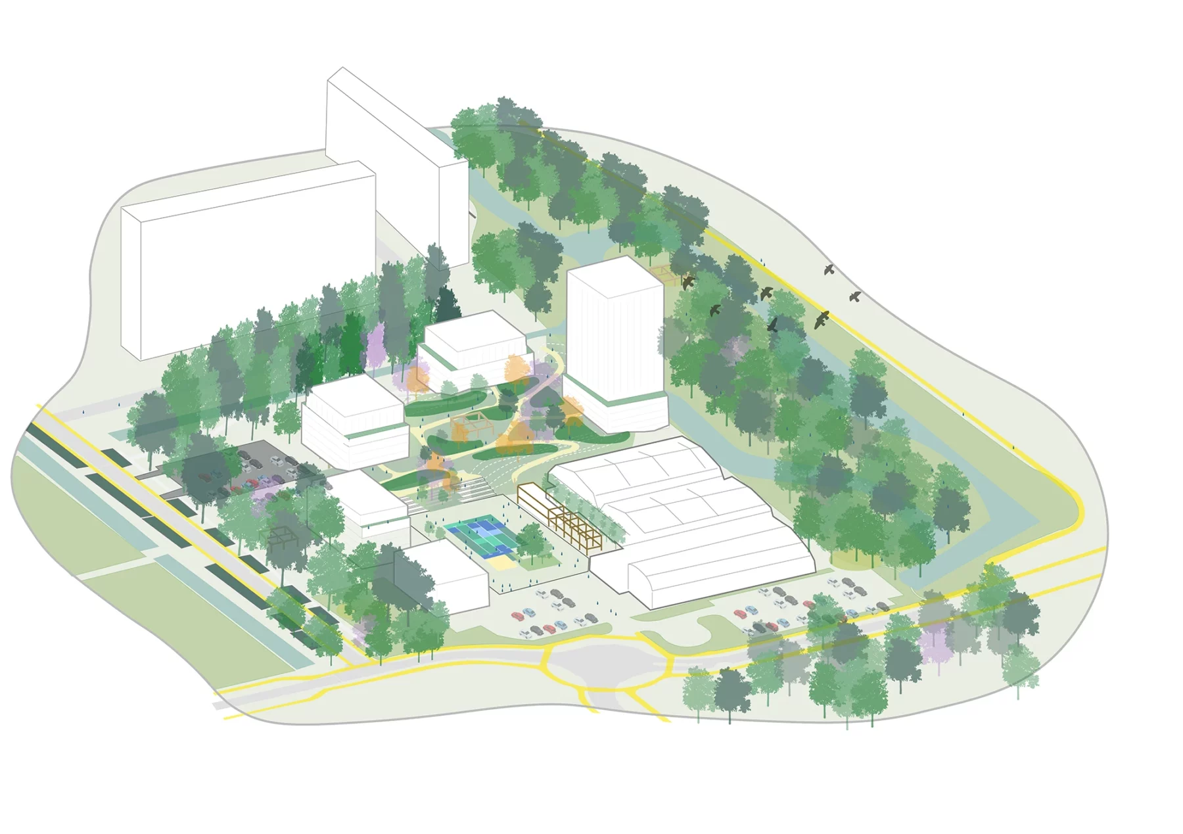
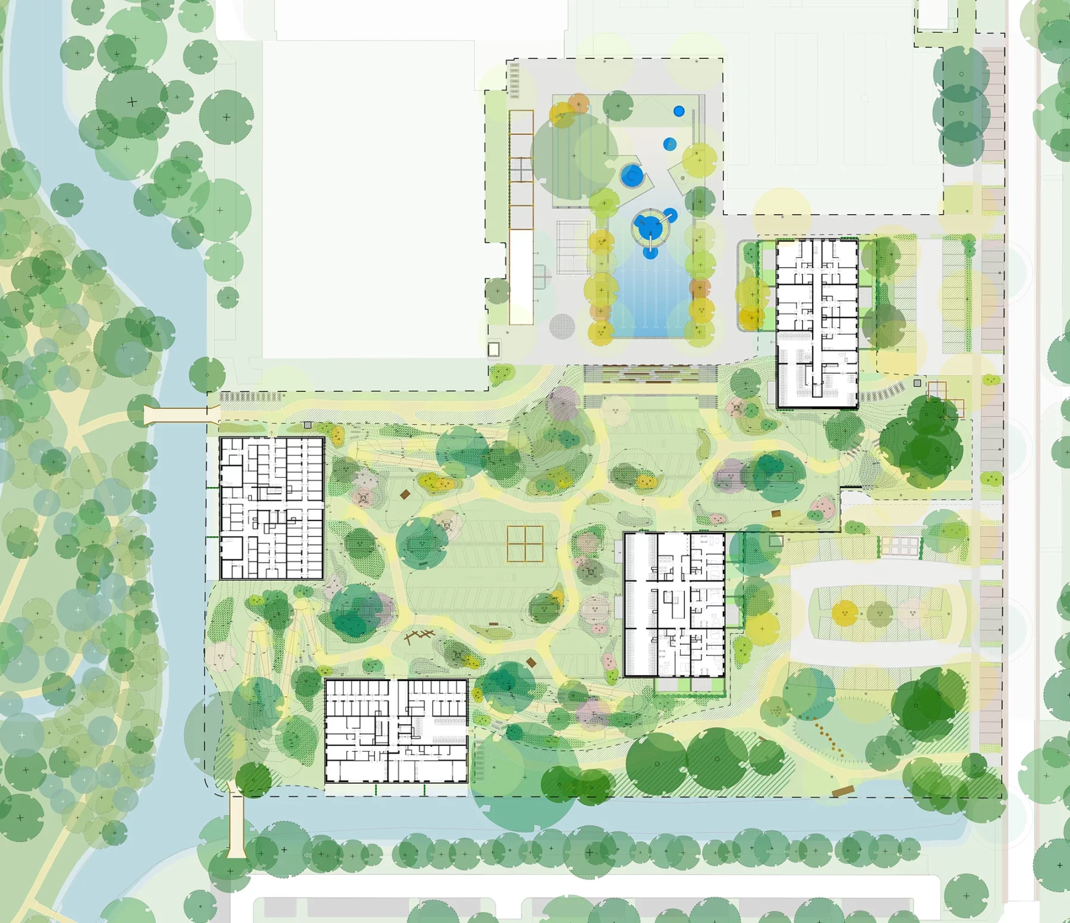
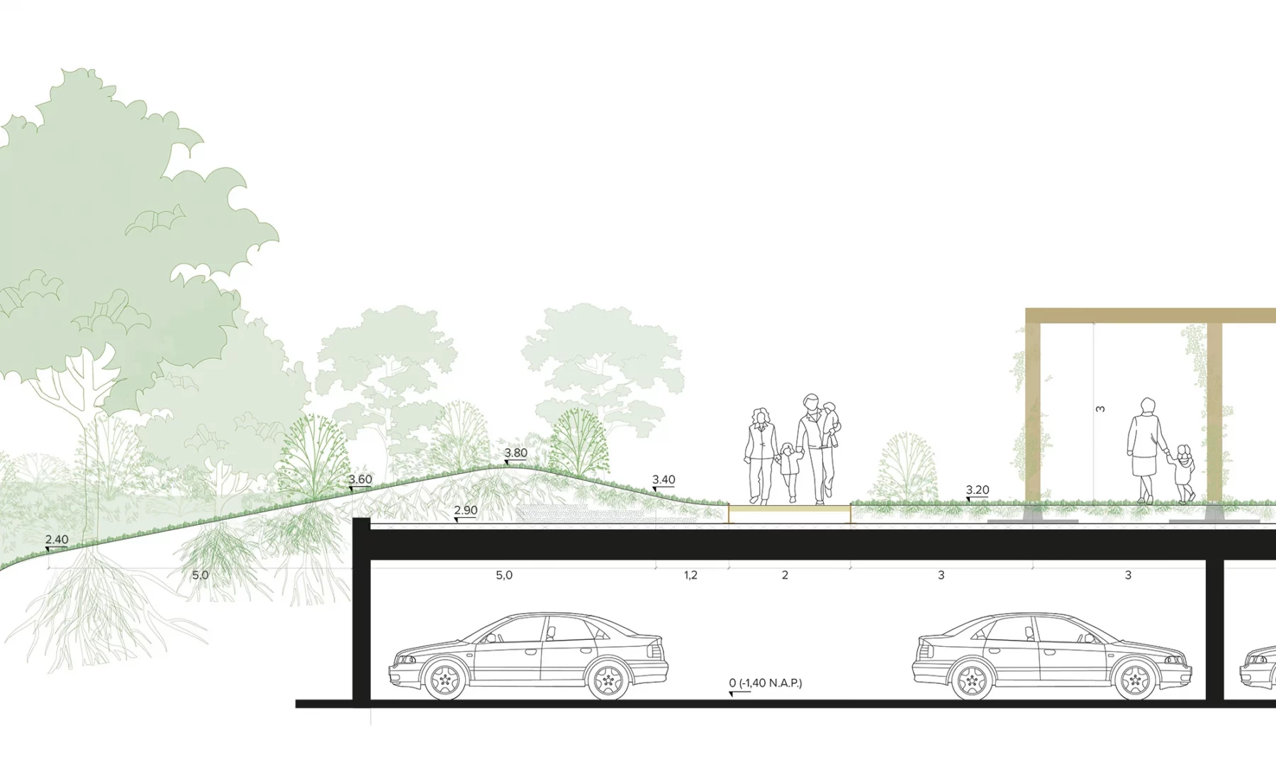
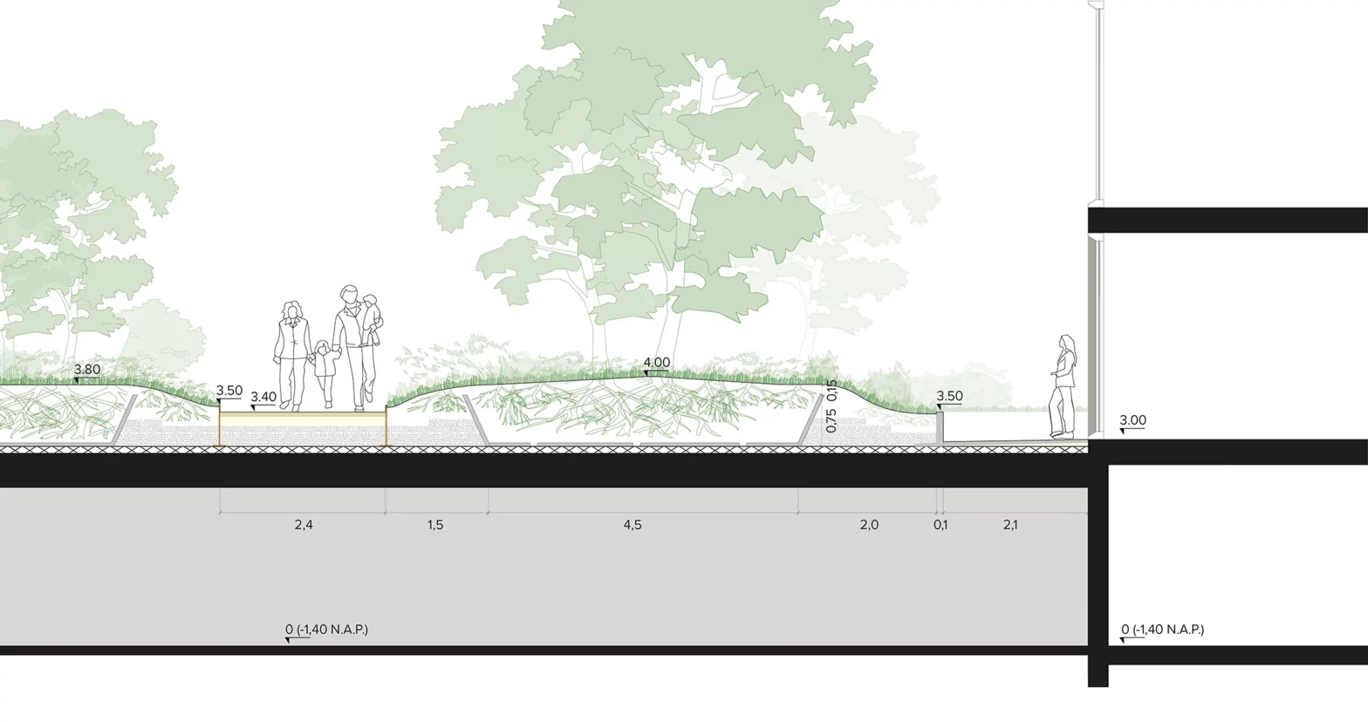
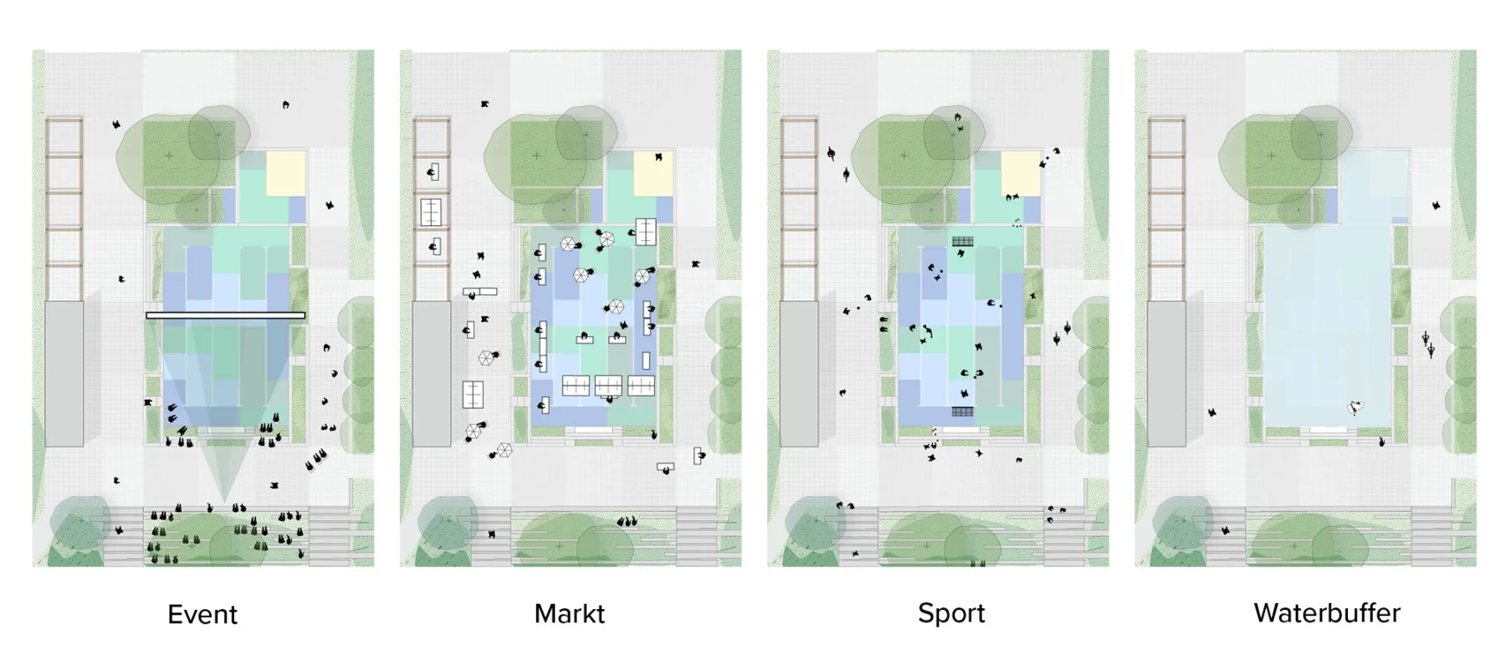
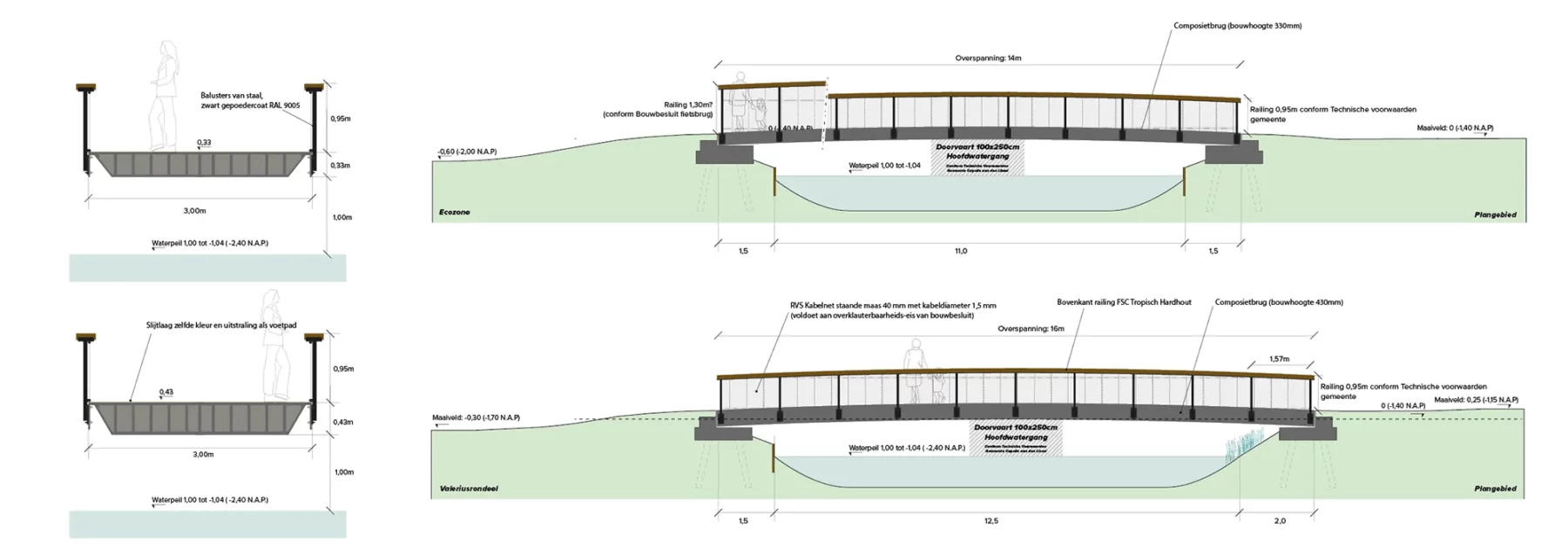
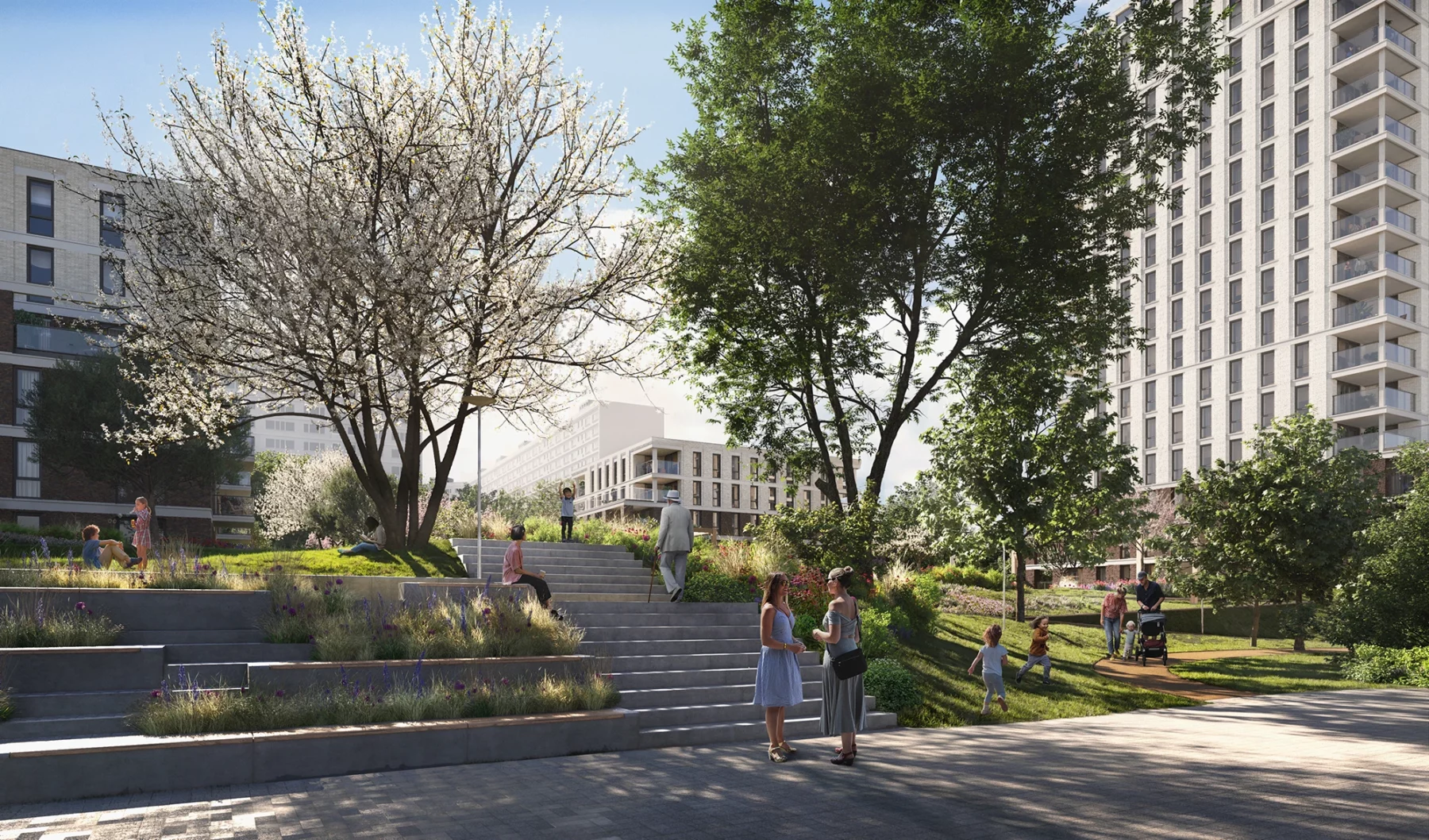
WOULD YOU LIKE TO KNOW MORE ABOUT THIS PROJECT?
Menno will be happy to tell you about it.