Gooiseweg
- City
- Urban Design
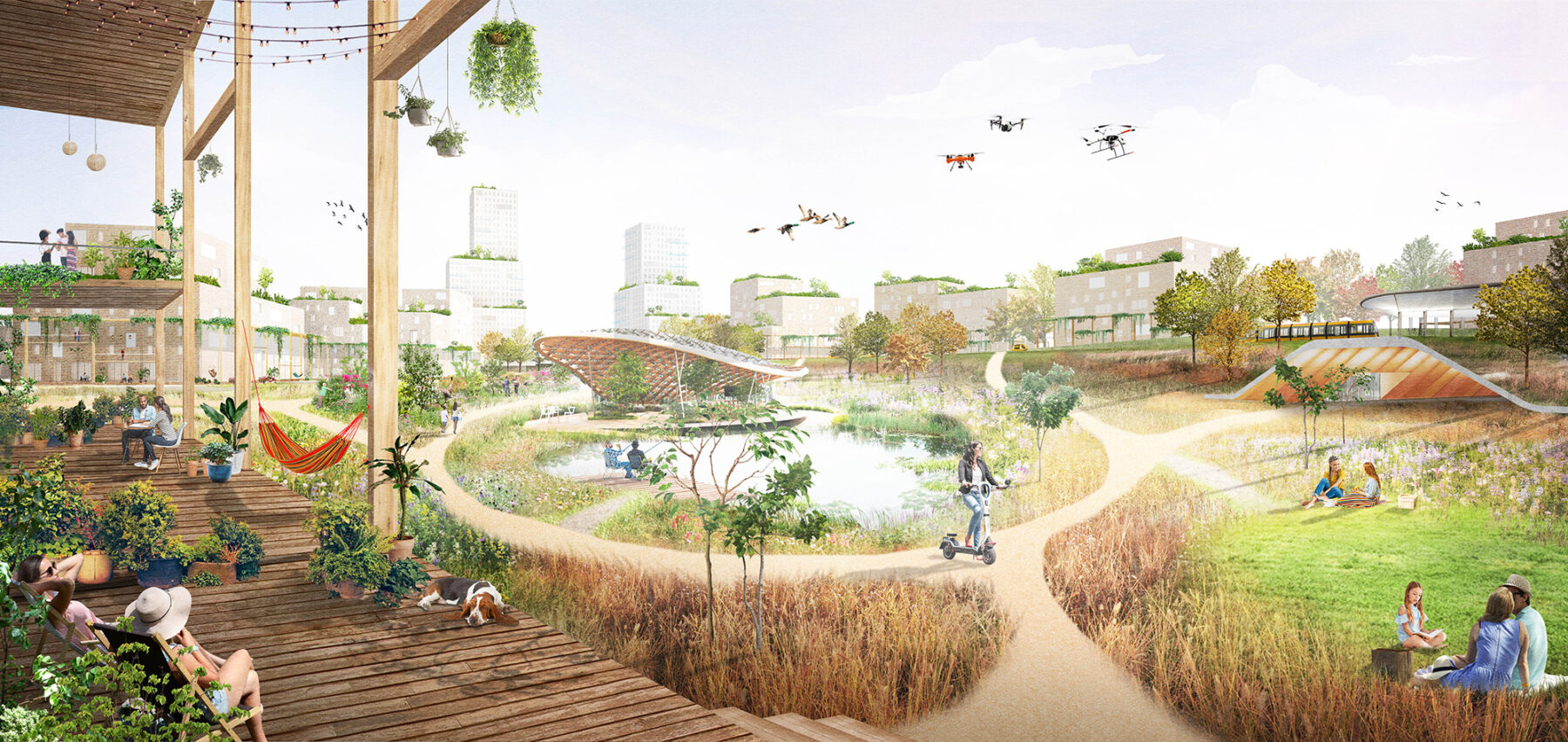
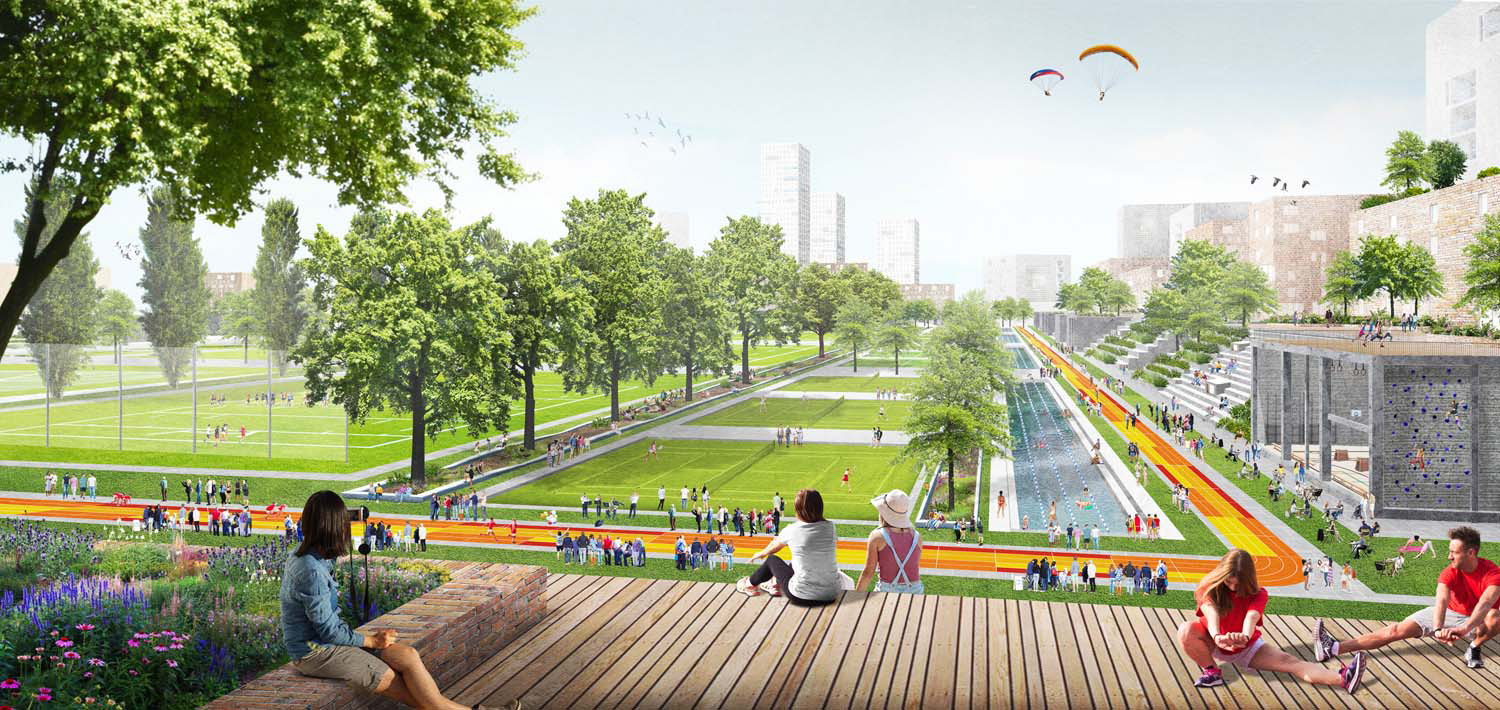
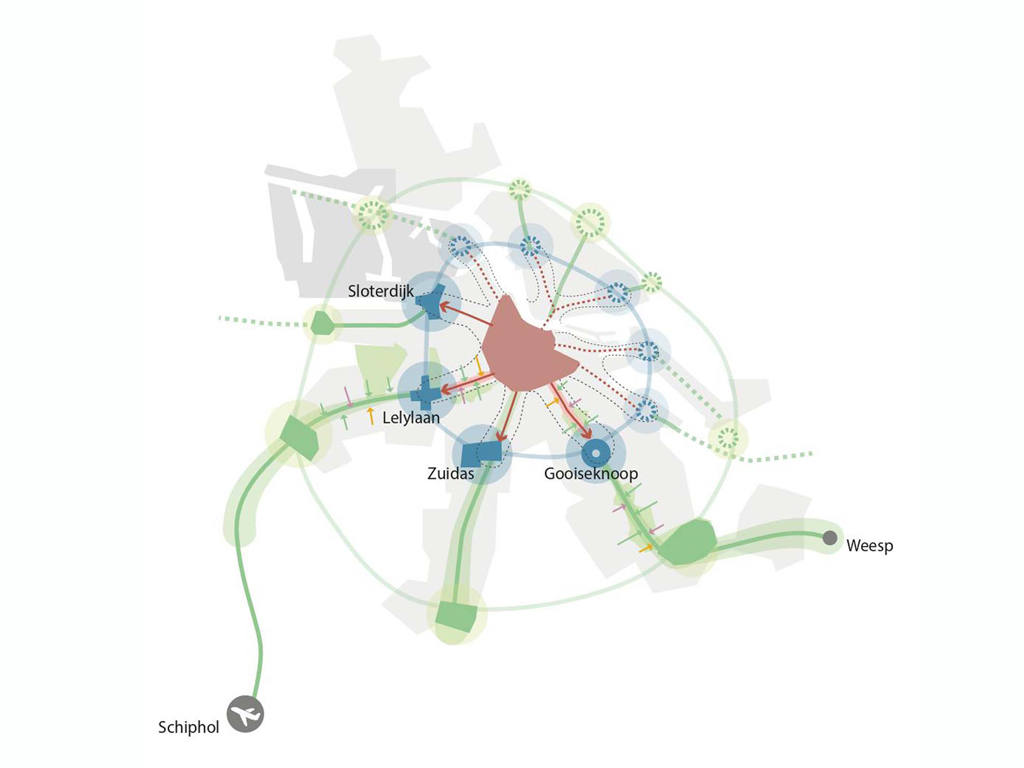
Transforming a 130-hectare infrastructural landscape into a future-proof, urban landscape
For its design, we involved residents of the surrounding neighbourhoods. Commissioned by ECHO, local cultural entrepreneur Dennie Armelita toured the neighbourhood and talked to current residents about the public spaces within these neighbourhoods. Their stories and needs provided the possible themes and interpretations.
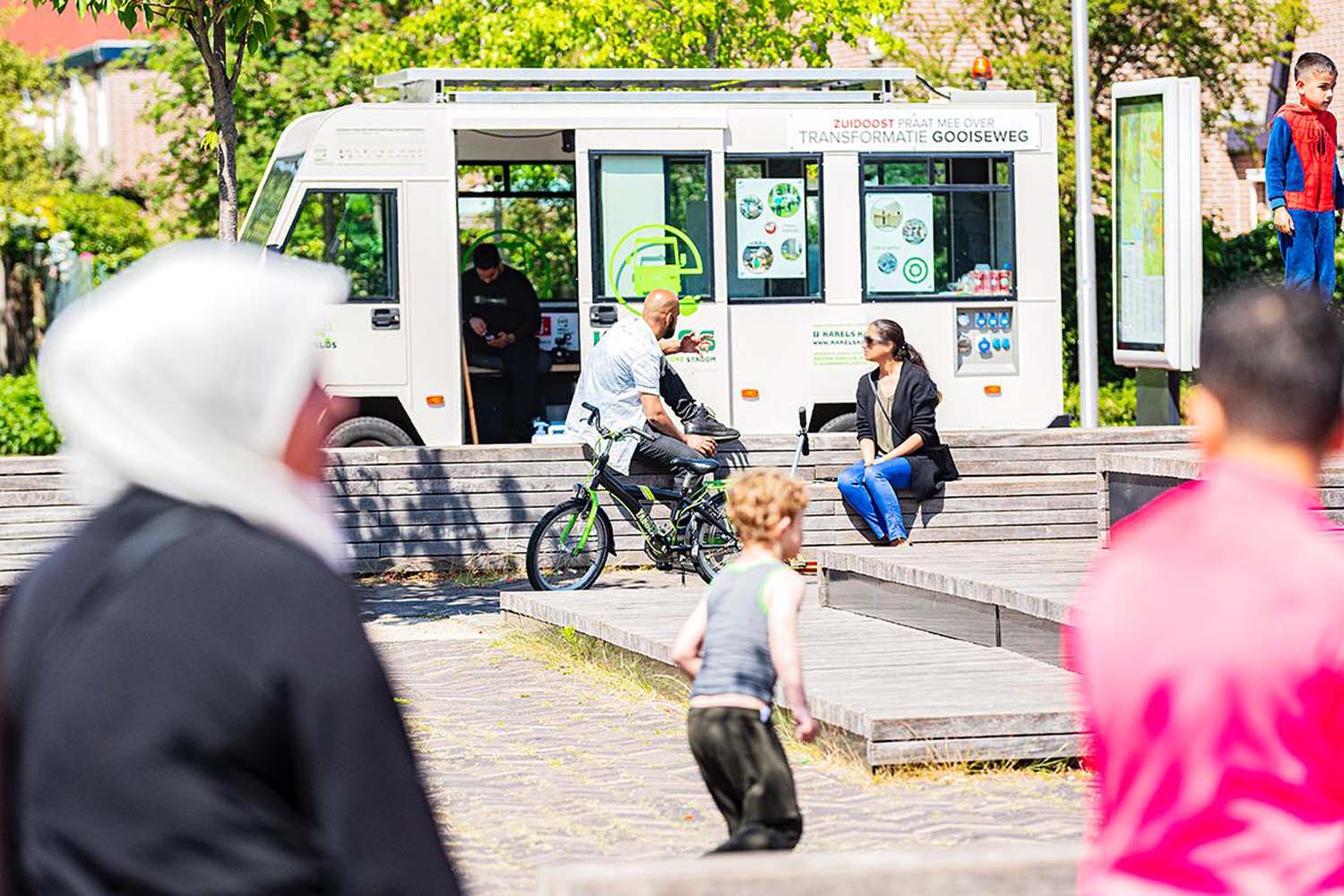
A meaningful landscape with space for social interaction
We disconnect the motorway (A10) from the Gooiseweg to minimise vehicle traffic, creating space to play and work within the city, and providing space for social interaction. We vary using wide and small spaces resulting in a pleasant alternation that ties in with parks and green structures. In doing so, we also resonate with the existing adjacent residential area and redefine its appearance. In the new residential area, the Gooiseweg will no longer form a barrier but becomes a connective park filled with urban functions and sustainable accessibility. Each space will have its unique function matching the appearance and theme of the surrounding neighbourhoods, based on the needs of the current residents. Combined, it forms a meaningful landscape where food cultivation, sports, outdoor play and circularity fuse into a robust, green public space.

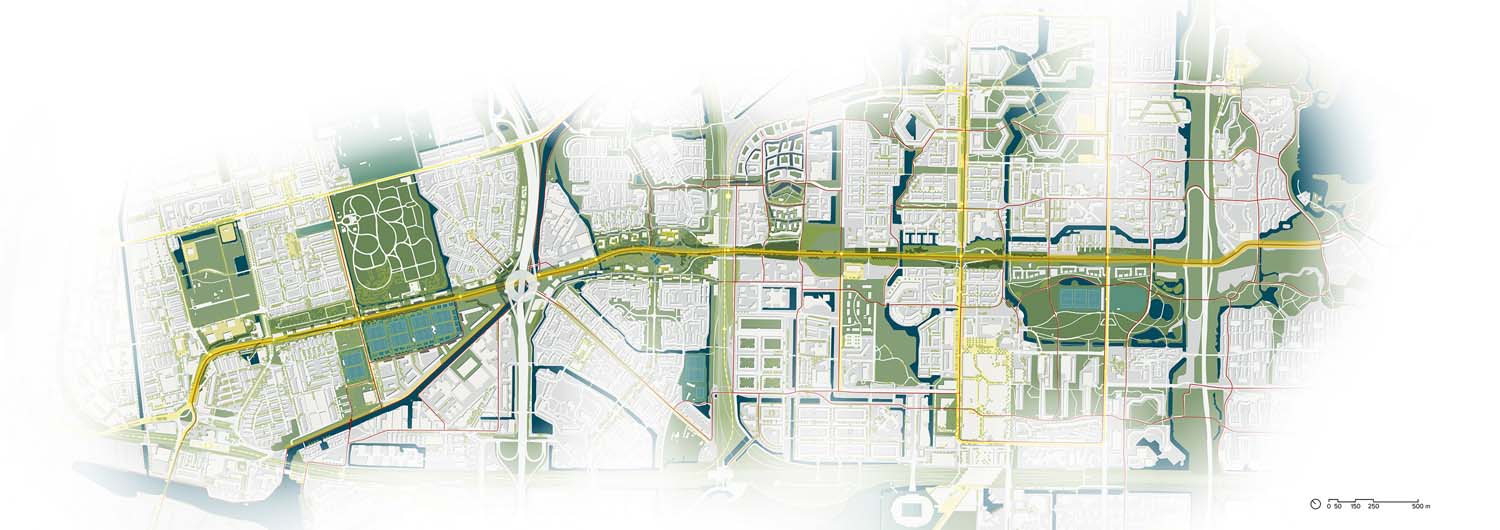
WOULD YOU LIKE TO KNOW MORE ABOUT THIS PROJECT?
Abel will be happy to tell you about it.





