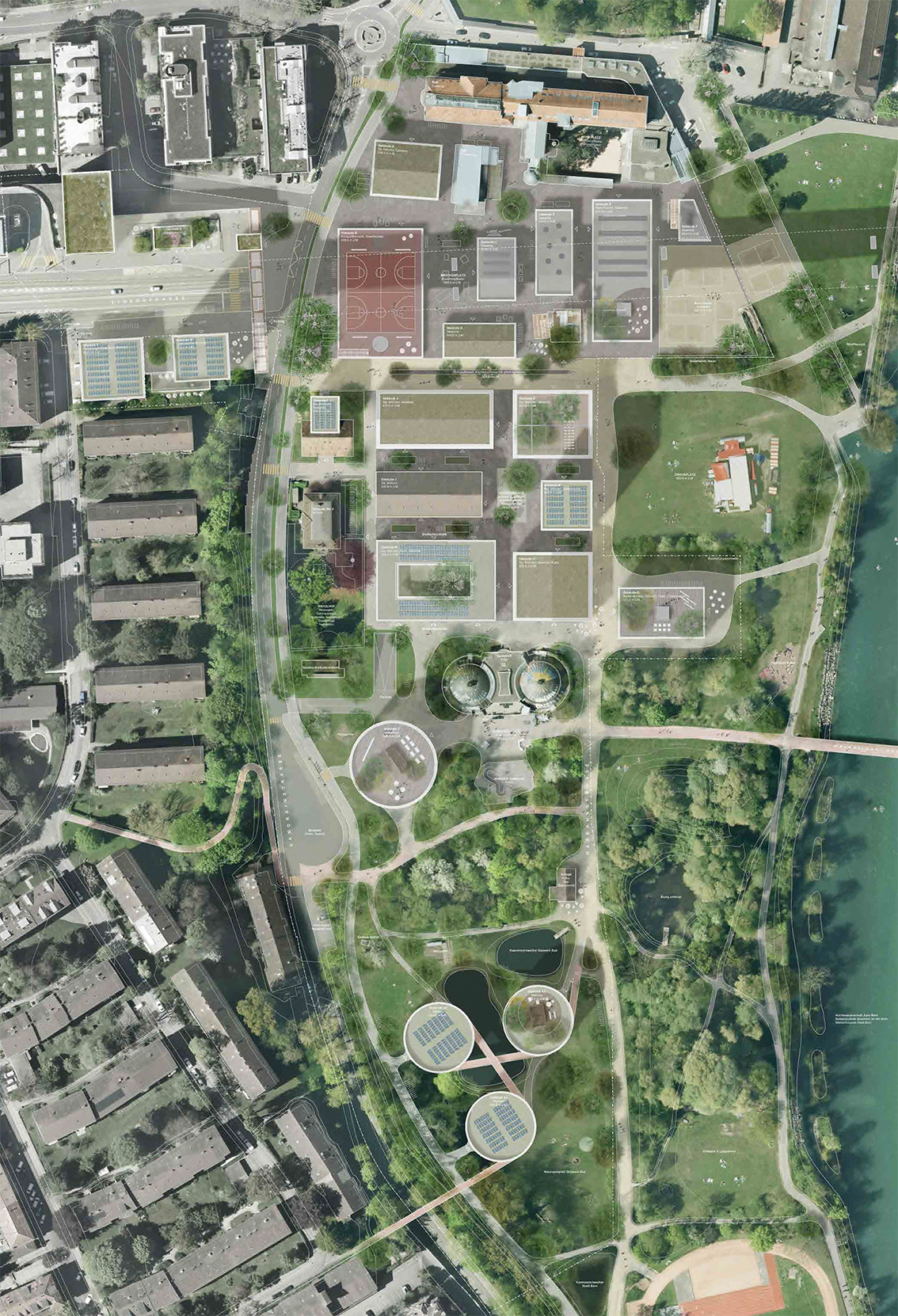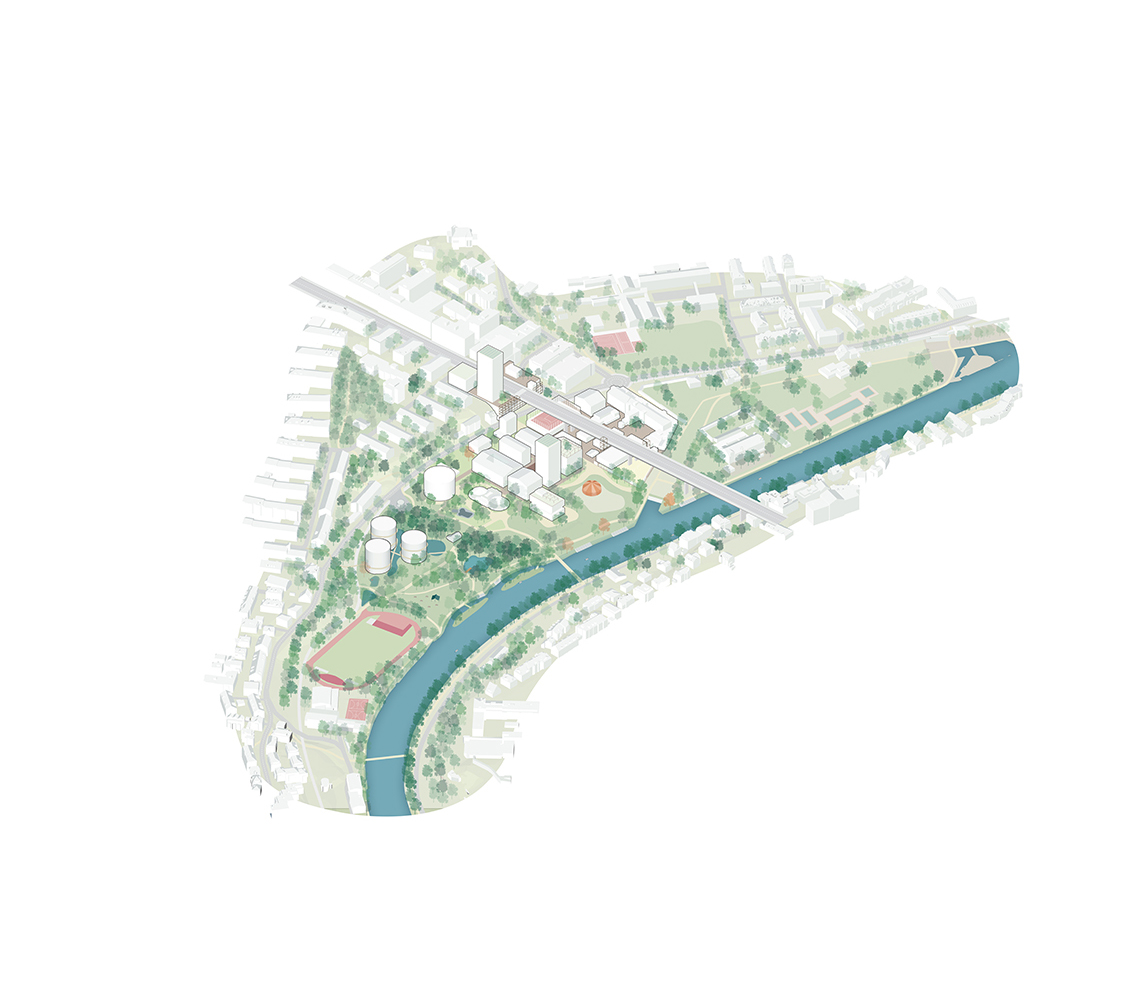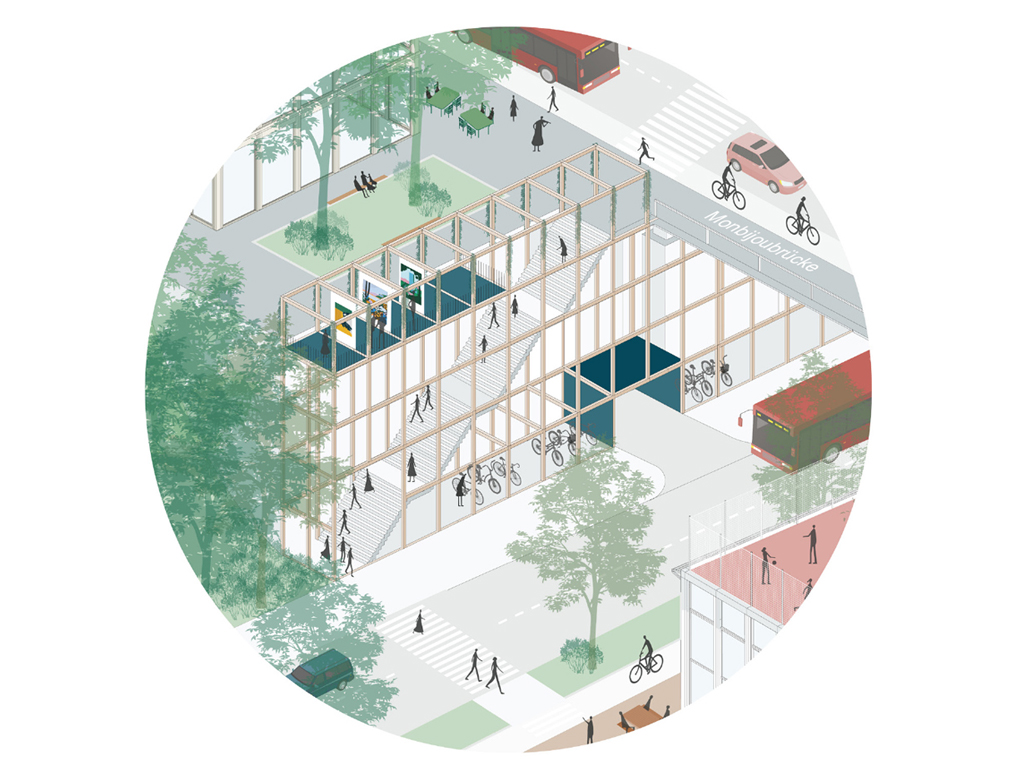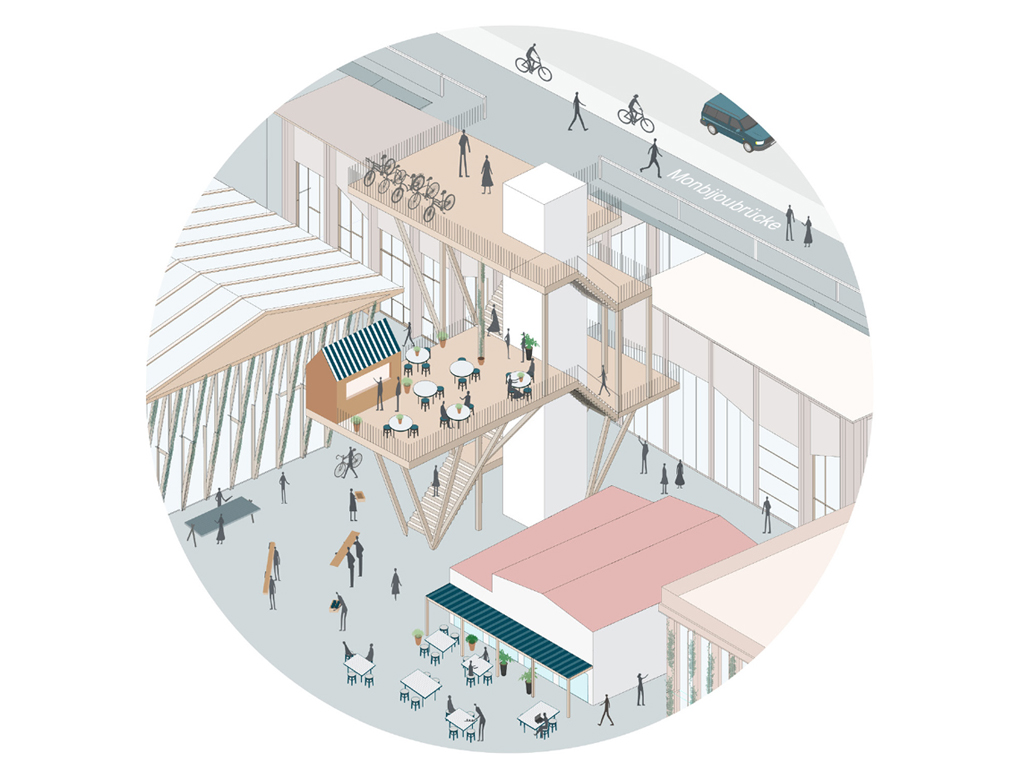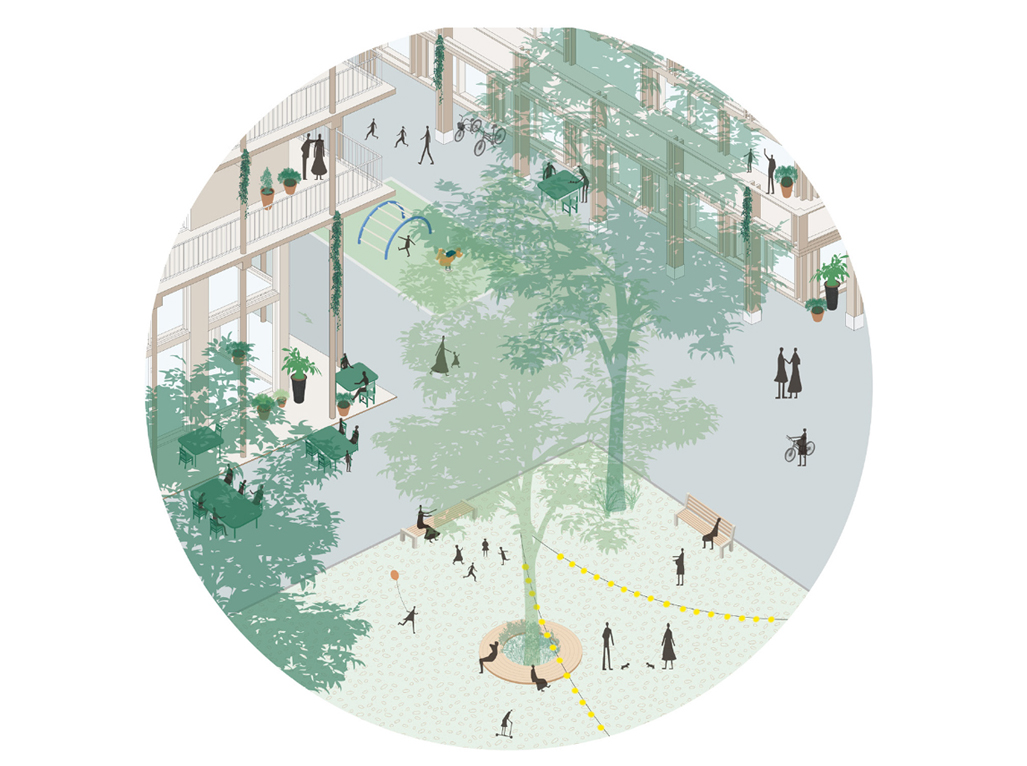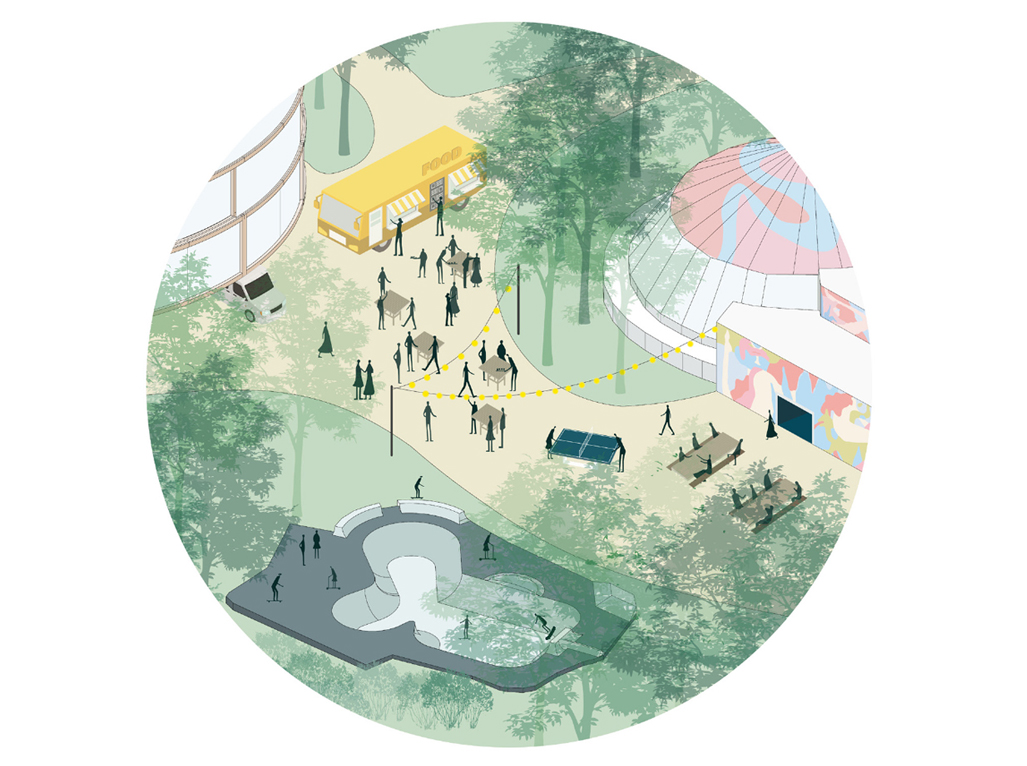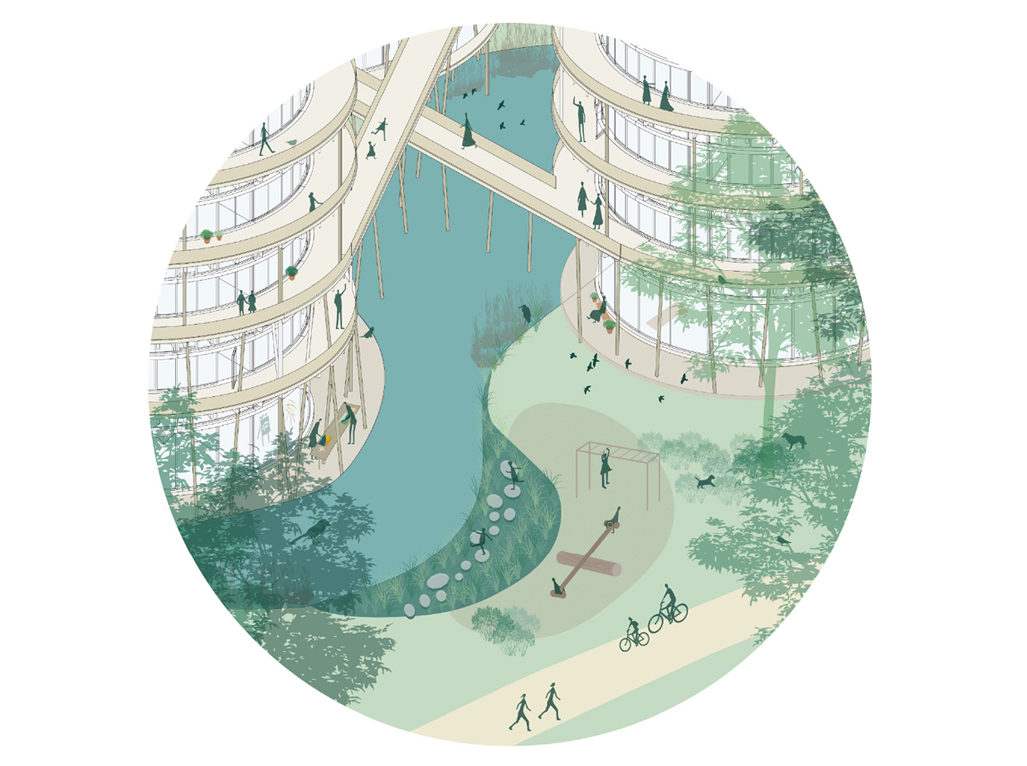Gaswerkareal
- Industrial Heritage
- Urban Design
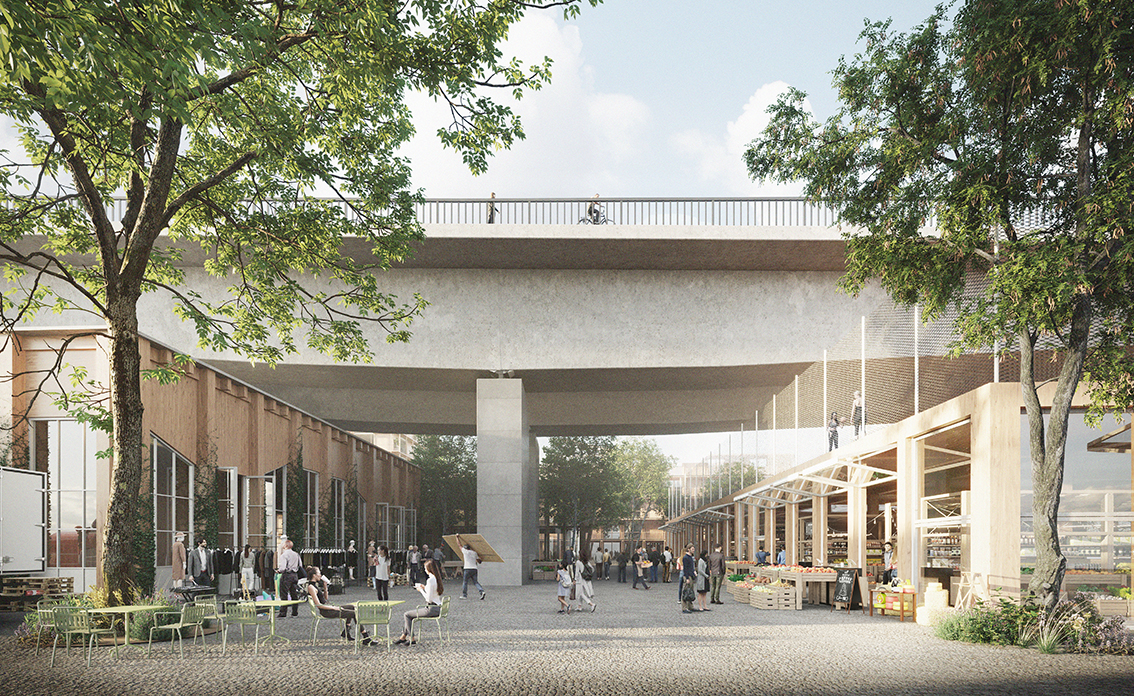
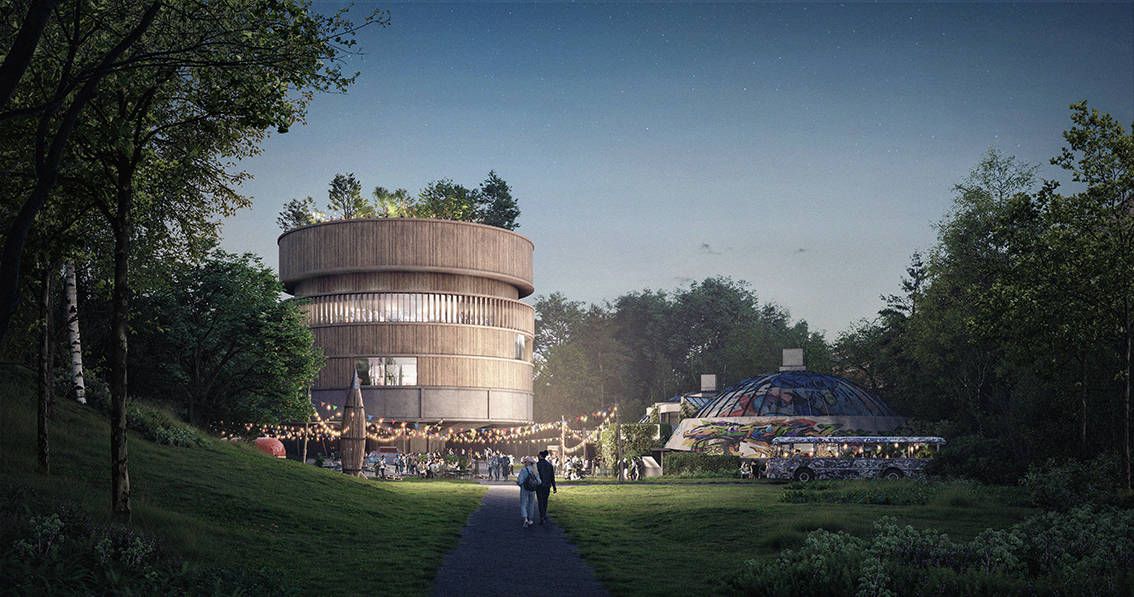
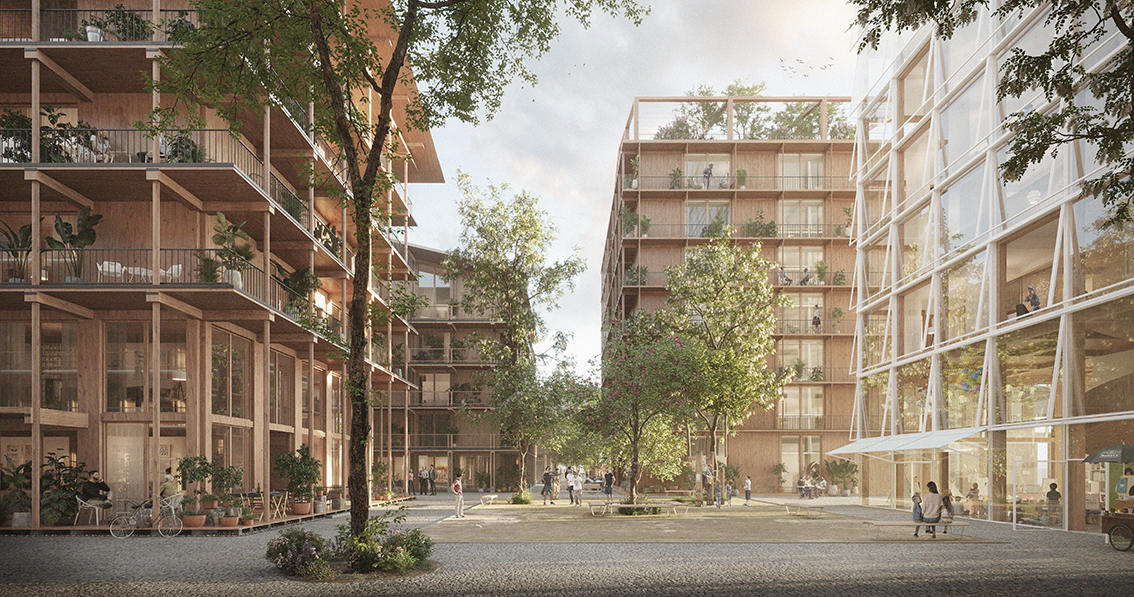
The interplay of nature, industrial level and urban culture
The design was inspired by the history of organic growth, planning and the building/shapes of the old gasworks factory. The area features a spectacular contrast between robust buildings and a lush, natural river biotope. The design aimed to restore the connection between the inner city and the river crossings of the Aare. This shapes the area into a recognisable, characteristic and unique entity.
Social diversity, safety and inclusiveness
The design typifies the living environments with their own distinctive styles, modes of social interaction and various possibilities for appropriating the outdoor space. This design stimulates social interaction, attracts diverse target groups and promotes social diversity, safety and inclusiveness. We unlock opportunities for entrepreneurship, initiatives an innovative industry.
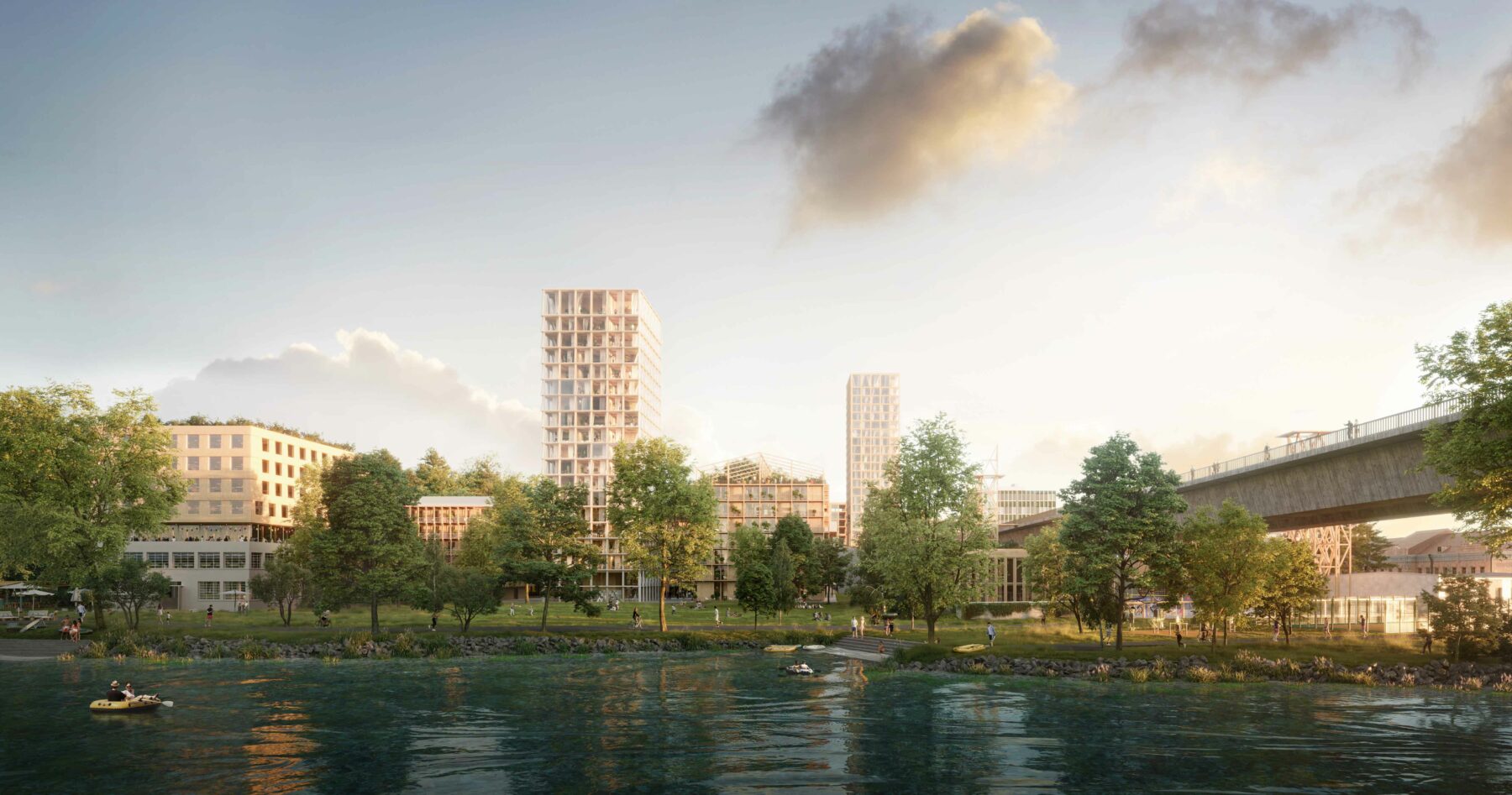
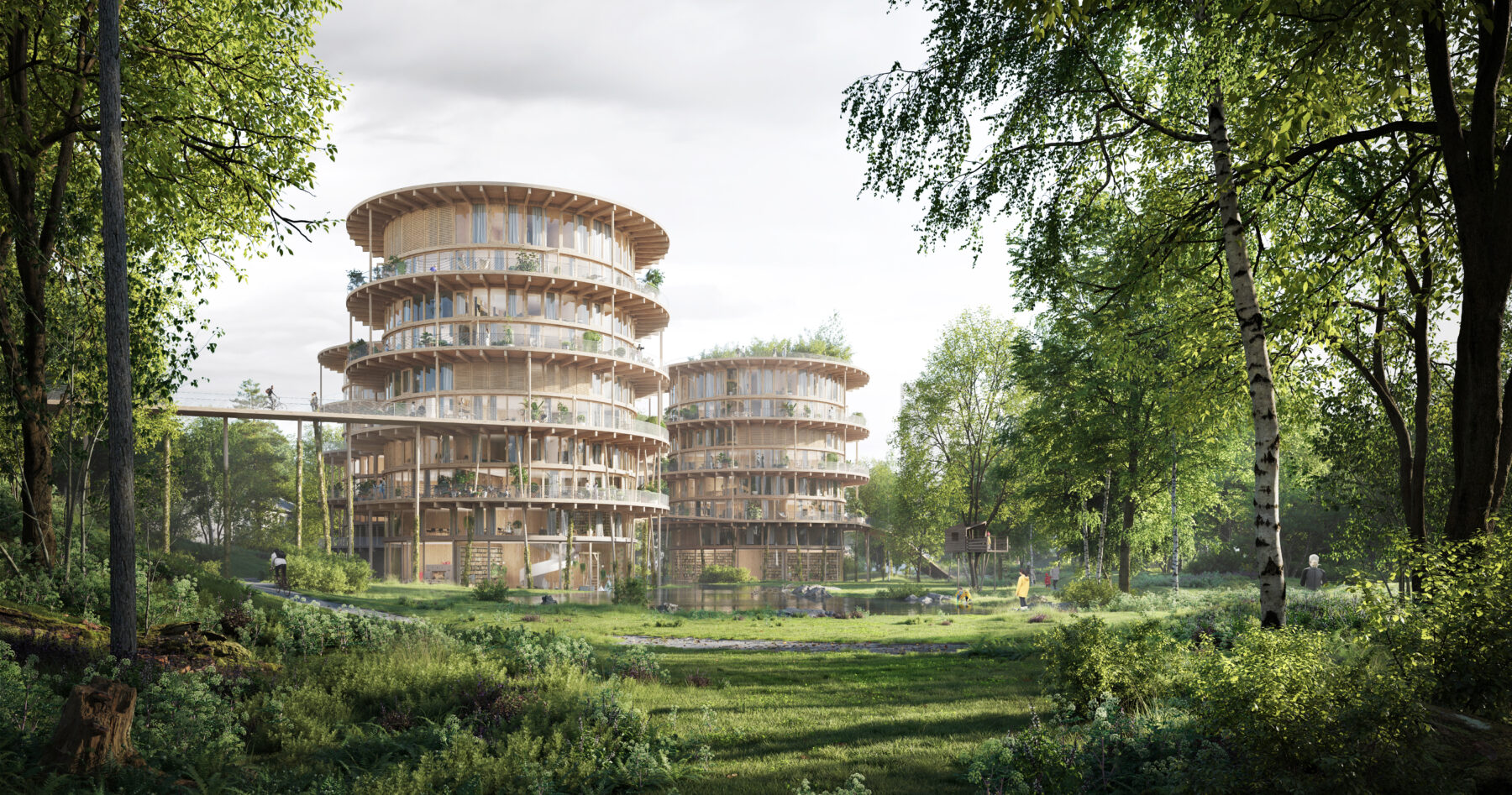

WOULD YOU LIKE TO KNOW MORE ABOUT THIS PROJECT?
Lieke will be happy to tell you about it.
