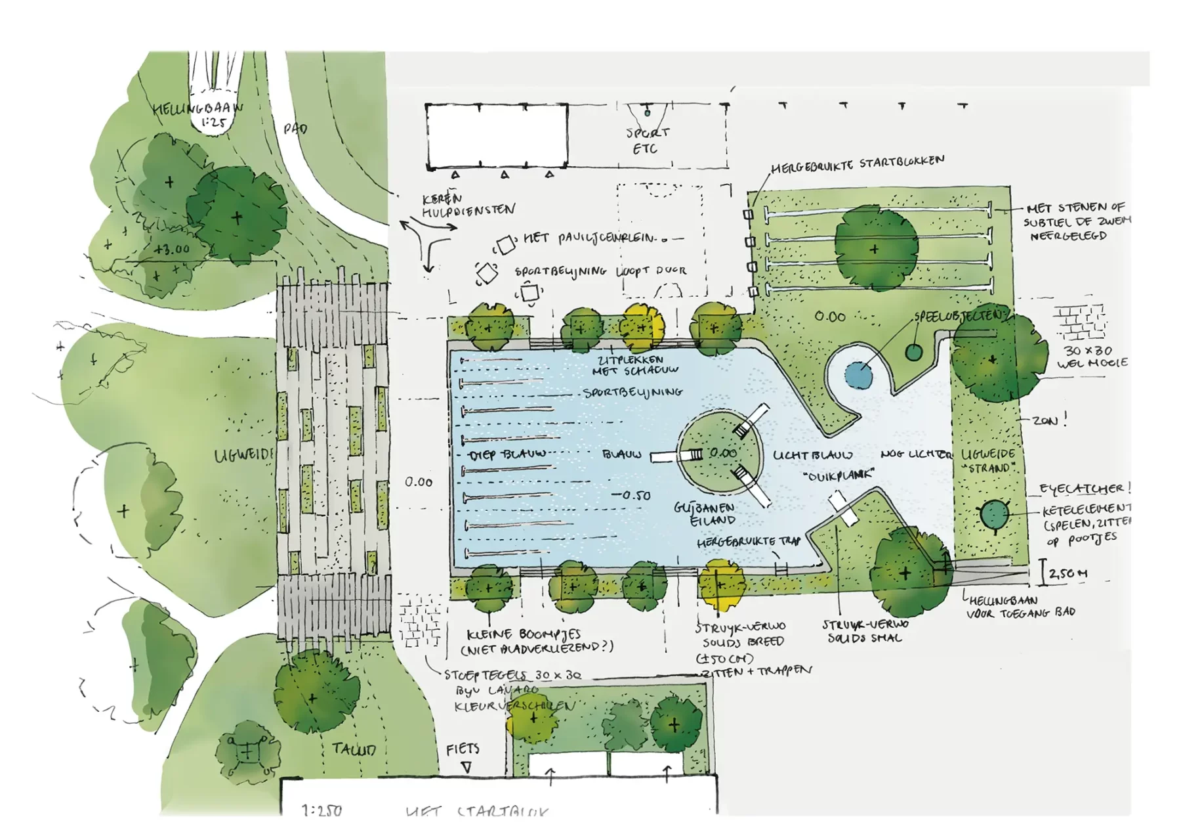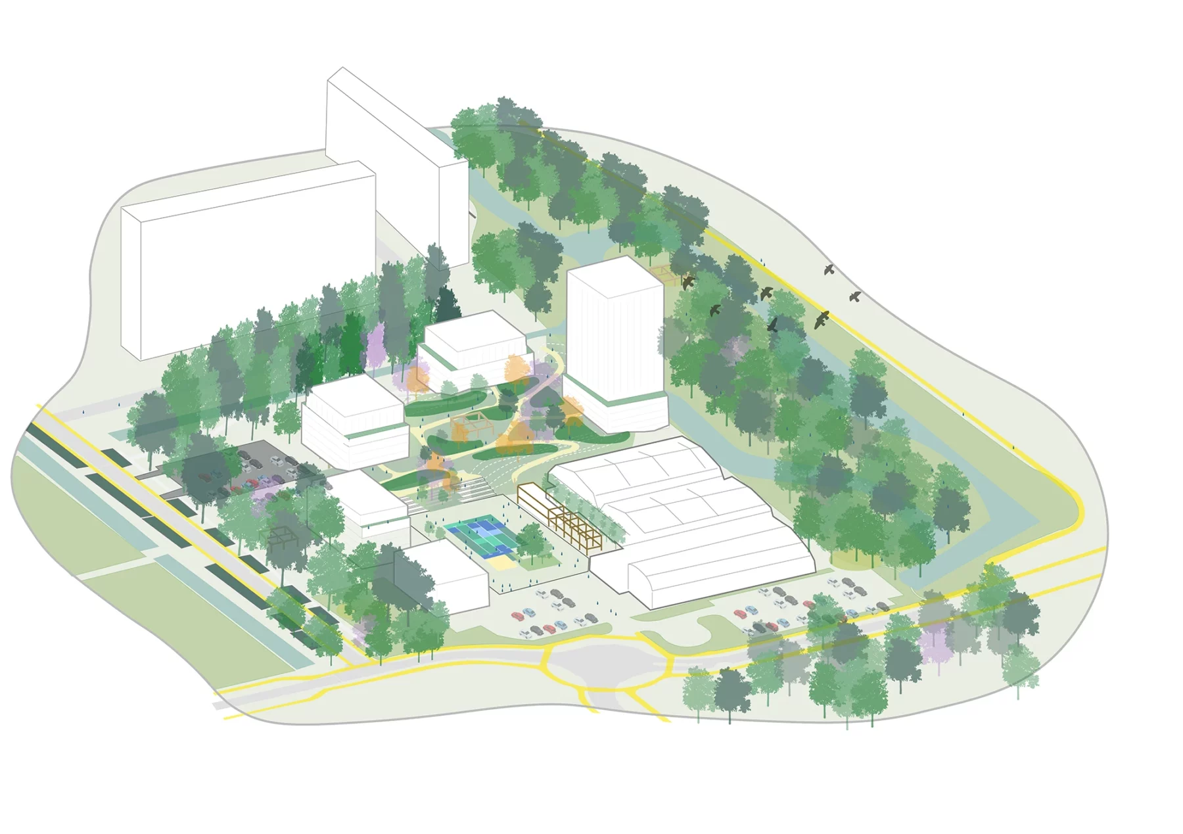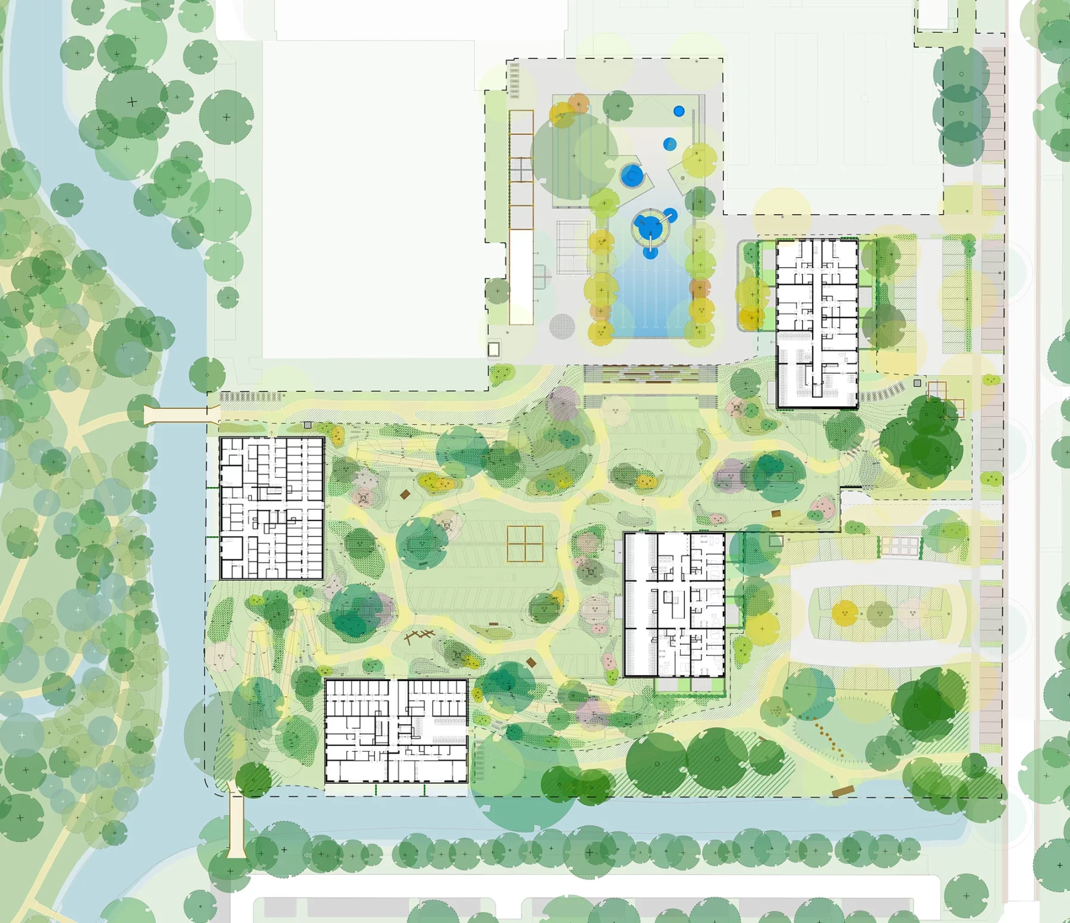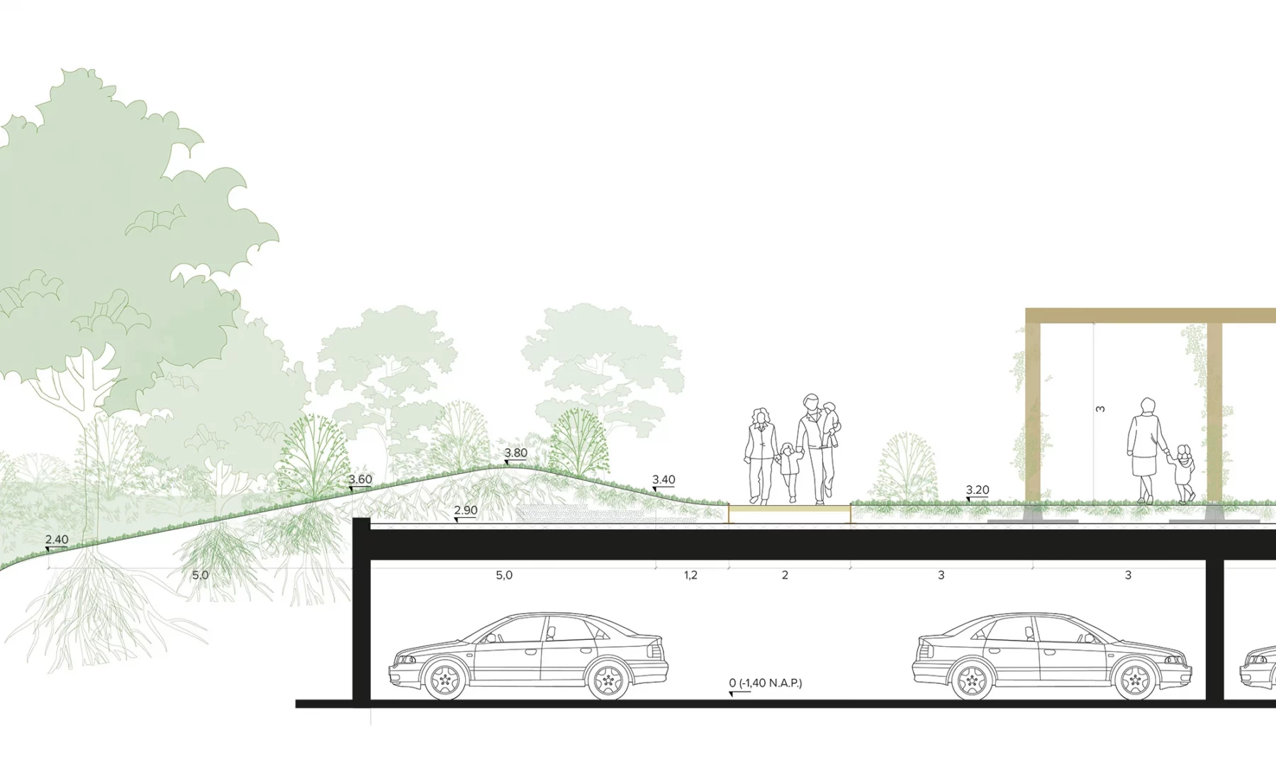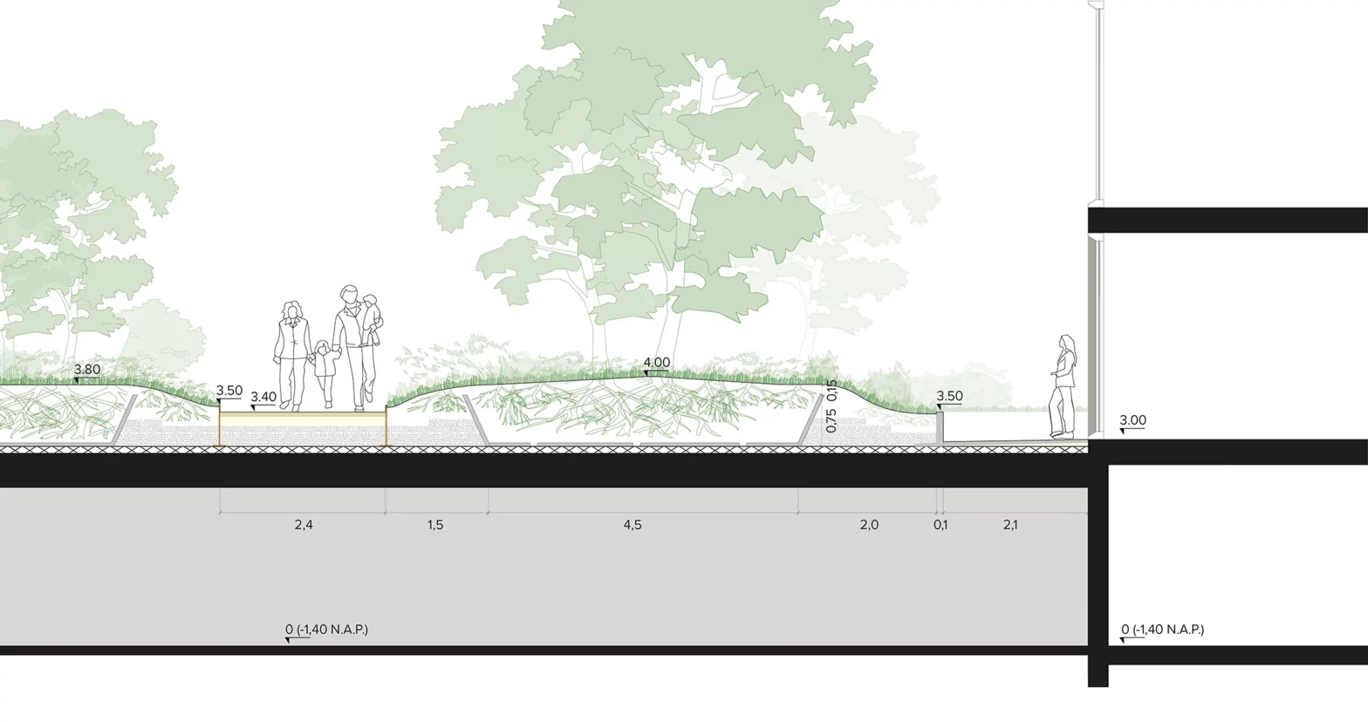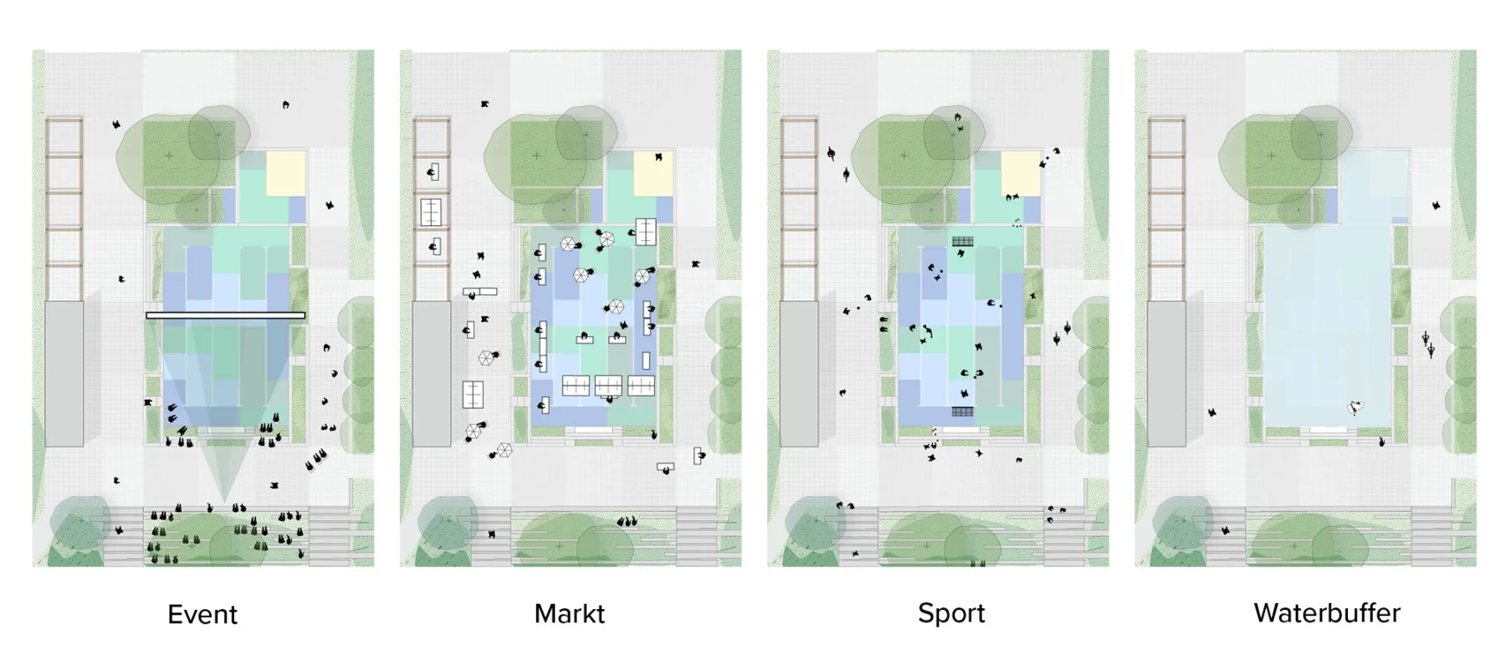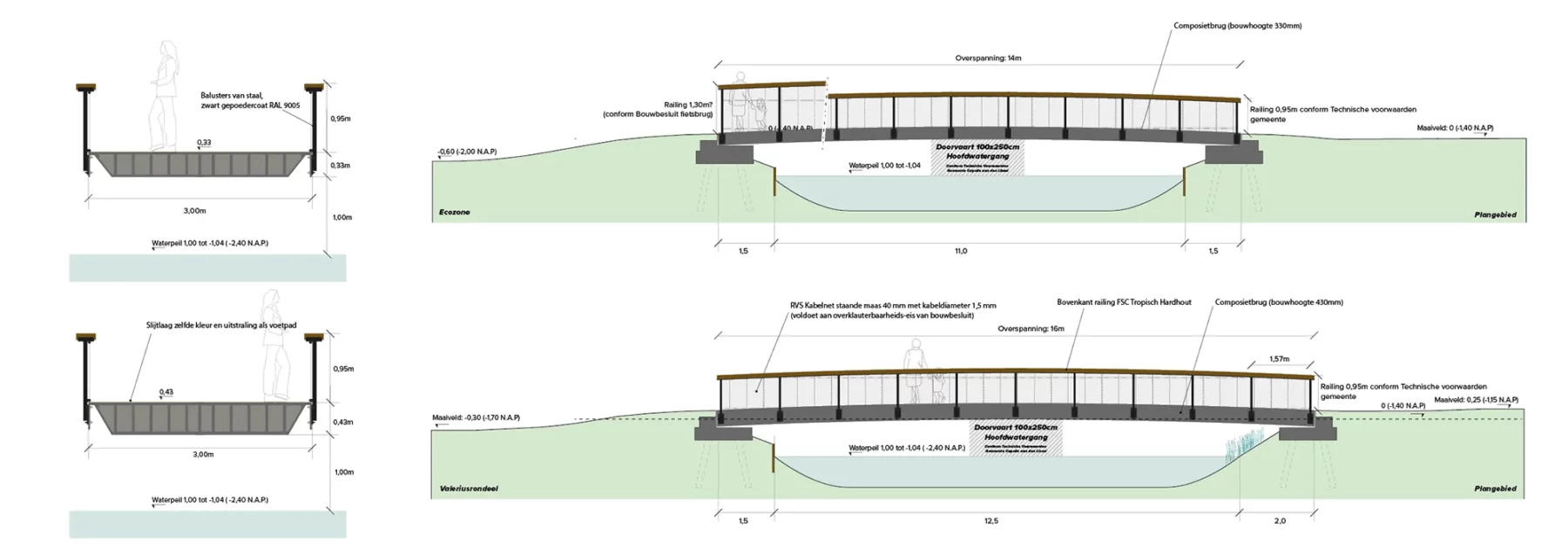The Blinkert
- Garden City
- Urban Design
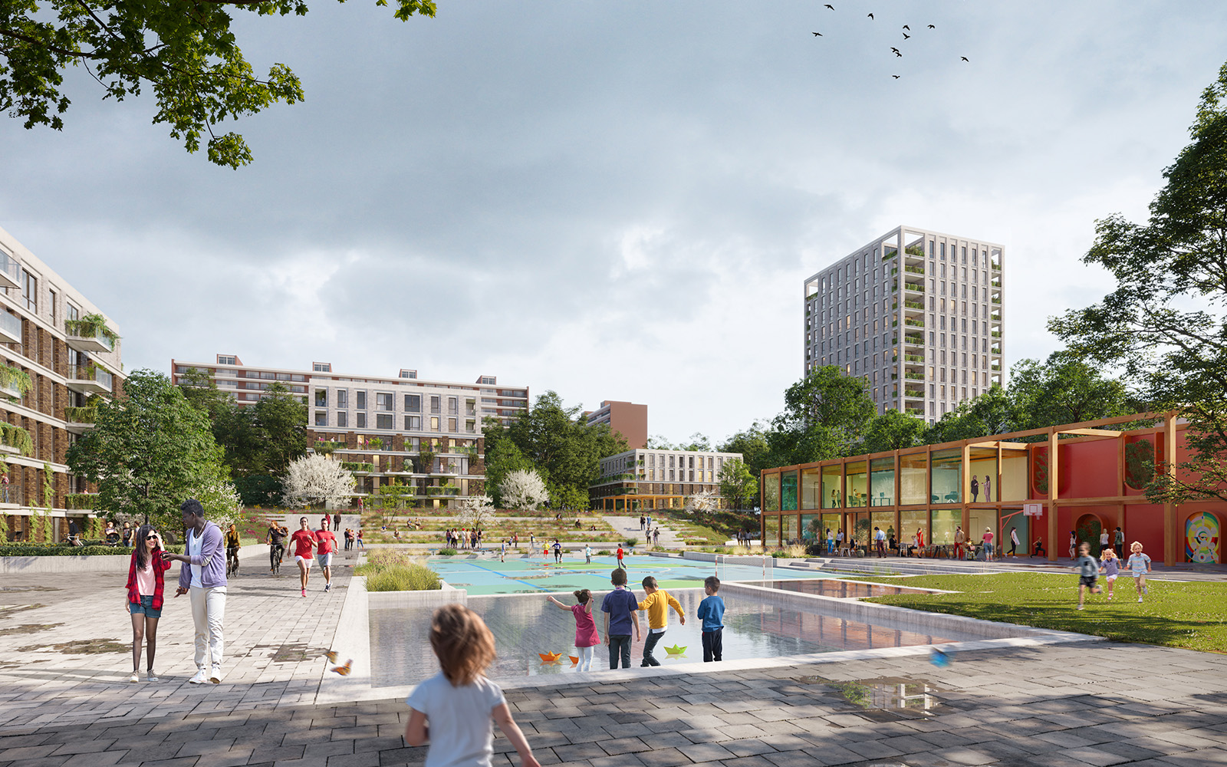
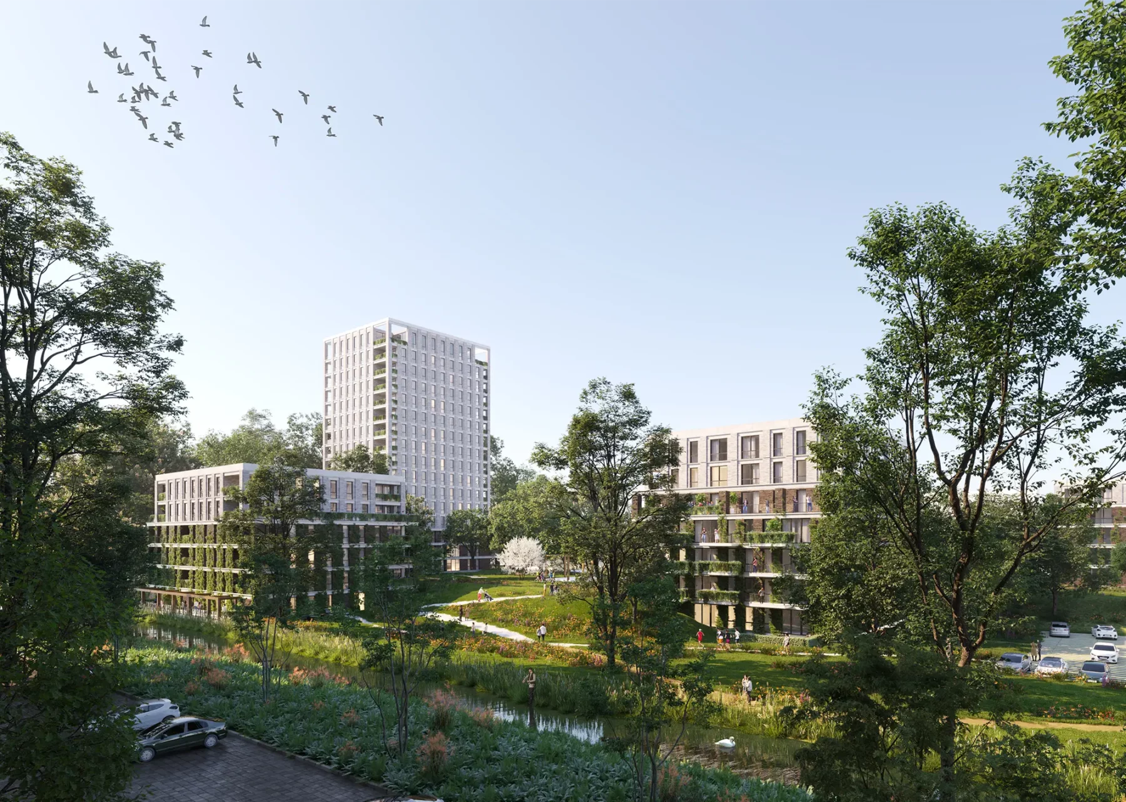
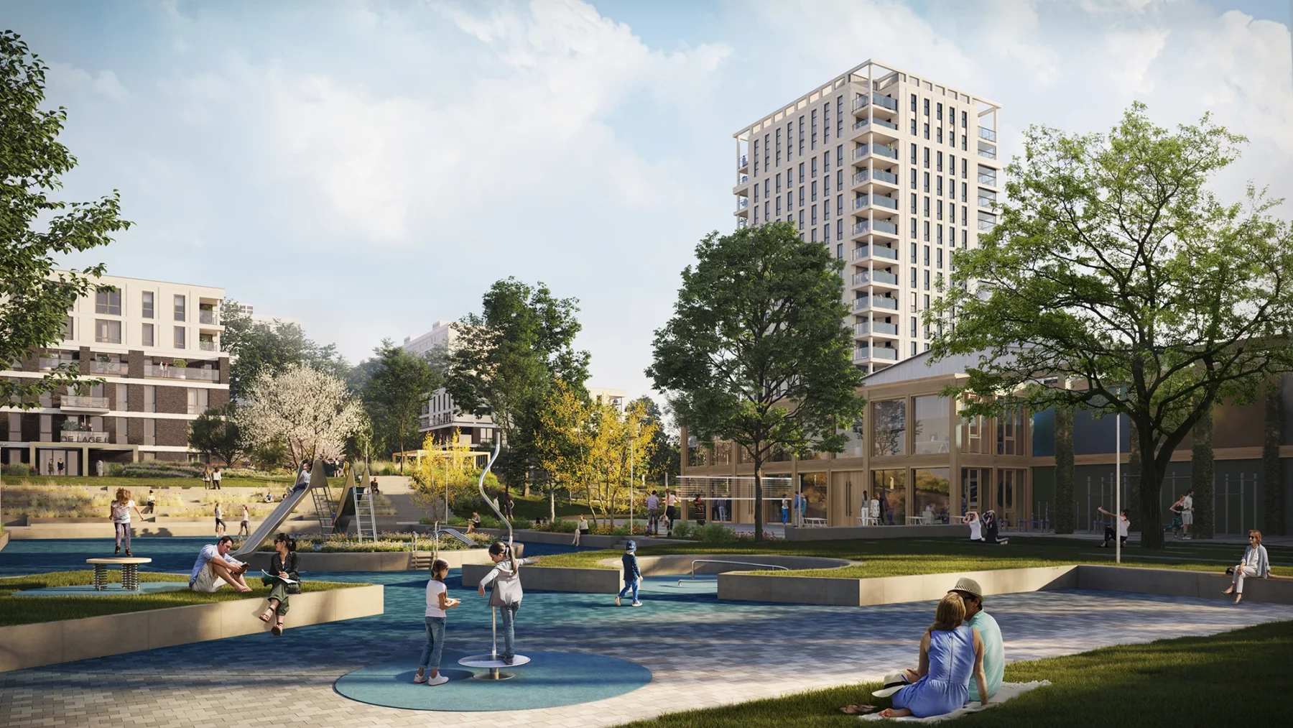
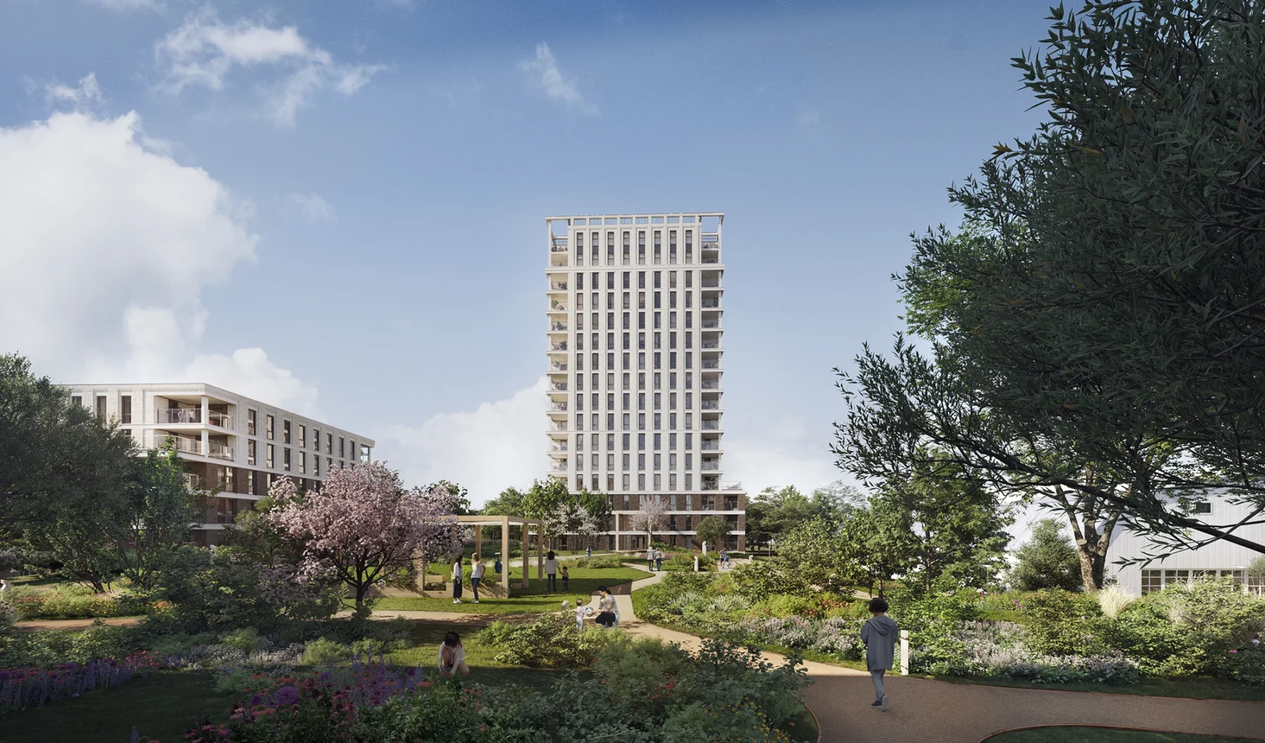
A connecting, nature-inclusive design
We create a central meeting place by placing existing parts of the pool at the centre of the sloping park to connect the conversions. It becomes a place recognisable from the past and well-sheltered from the hustle and bustle of the surrounding roads and context.
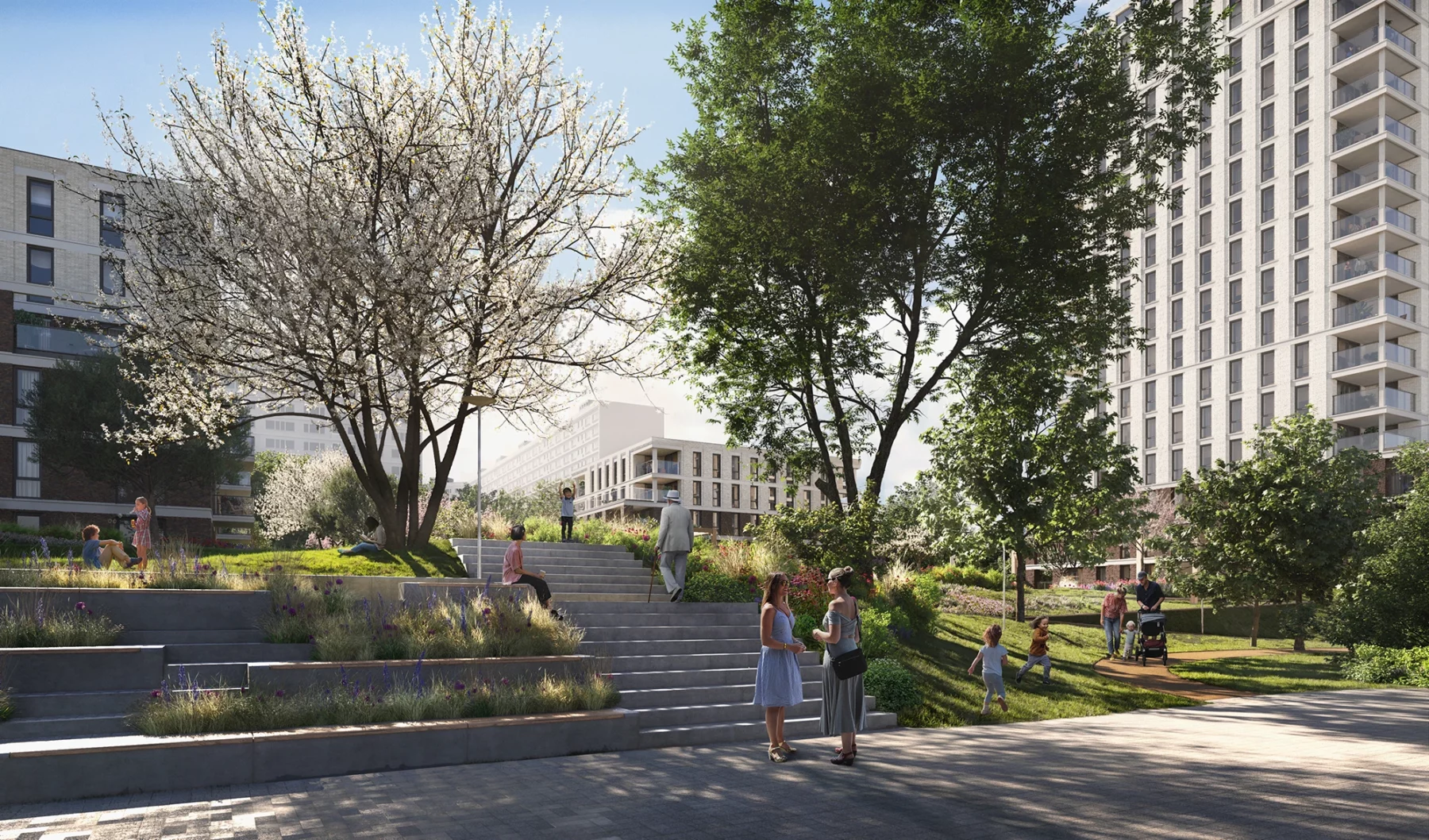
WOULD YOU LIKE TO KNOW MORE ABOUT THIS PROJECT?
Menno will be happy to tell you about it.
