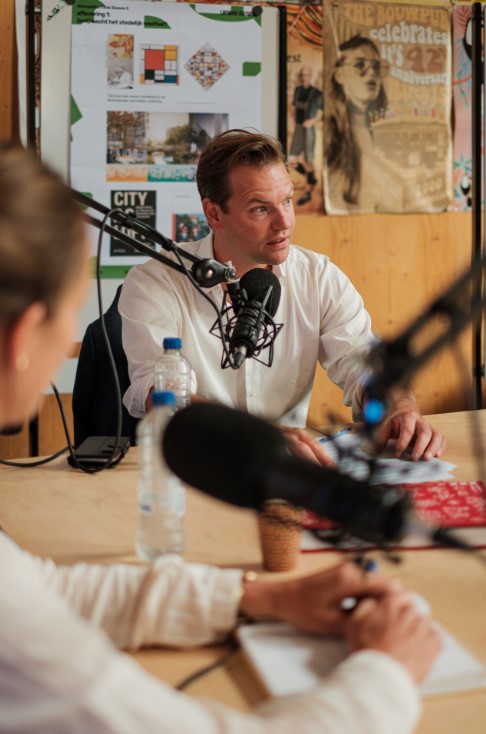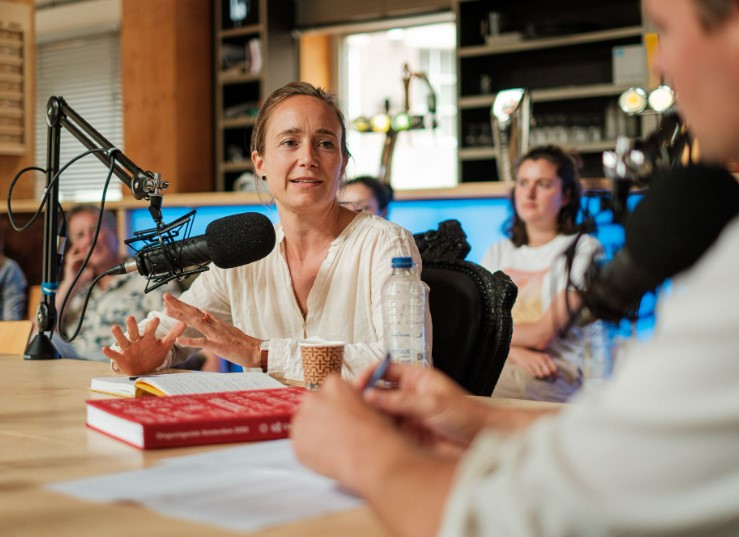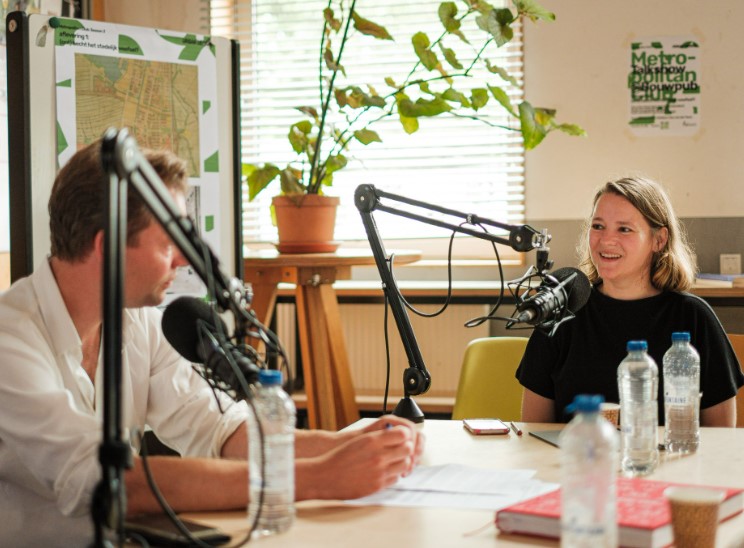Metropolitan Clubtalk #1: Bonding the urban fabric
Through his role at TU Delft, Robbert Jan takes the initiative to engage in open and in-depth discussions on the concept of the connected city. In the first edition, he is in conversation with Daan Zandbelt, Dr Flora Nycolaas and Birgit Hausleitner on the theme of "Bonding the urban fabric".
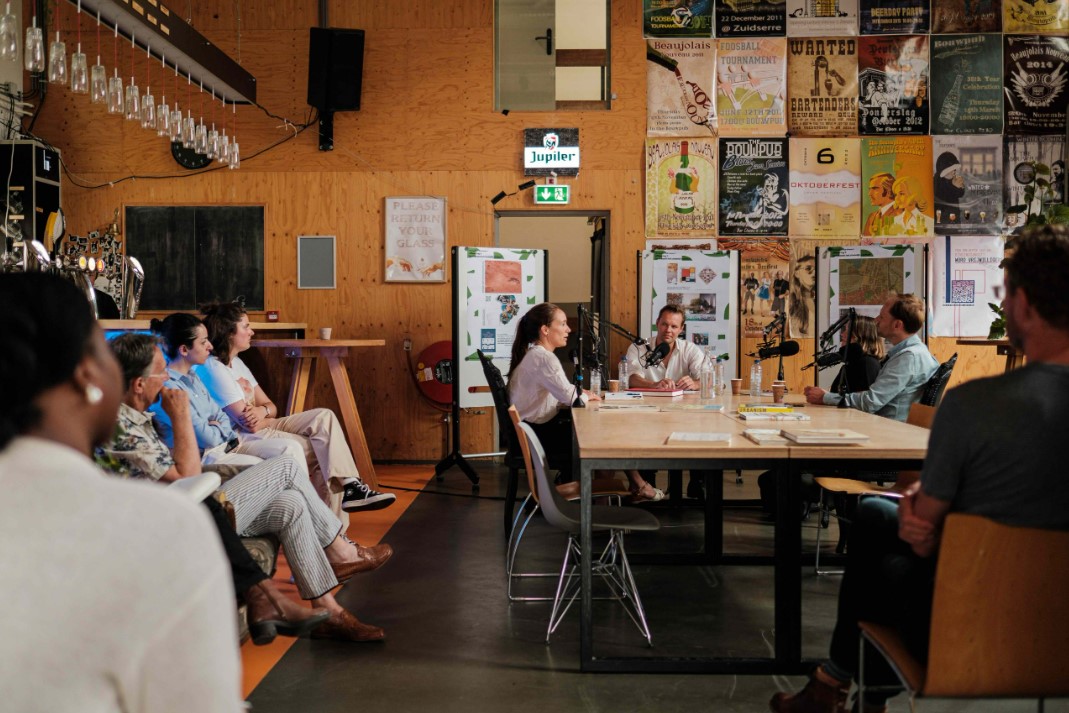
Metropolitan clubtalk
In Metropolitan Clubtalk, a podcast series by TU Delft’s Urban Design section, urban planner Robbert Jan van der Veen (TU Delft/ECHO) explores the concept of the connected city in four episodes. At the table are experts from government, education and design practice. Together, they discuss not only the why, but also the how of this task: are we capable of jointly sharpening our agendas and realising this ambition of connecting at all scales?
In this first episode, Daan Zandbelt (De Zwarte Hond), Flora Nycolaas (Municipality of Amsterdam) and Birgit Hausleitner (TU Delft) talk about stitching the urban fabric.
Long lines, empty spaces and open-endedness
A connected urban fabric starts with the urban structure. On this, speakers agree. Even the best-designed public space cannot easily rectify flaws on this scale. Ideally, neighbourhoods flow logically into each other and the city offers a coherent experience. This is not always obvious. Daan Zandbelt, partner at de Zwarte Hond and former Government Advisor on the Living Environment, explains this further. In Van Eesteren’s time, polluting industry – working – was completely separated from living. It was built from a new élan: the plans full of light, air and space were far removed from the existing Amsterdam city centre. Van Eesteren was a member of De Stijl, and in his white lab coat he drew the city plan almost like a painting by Mondrian.
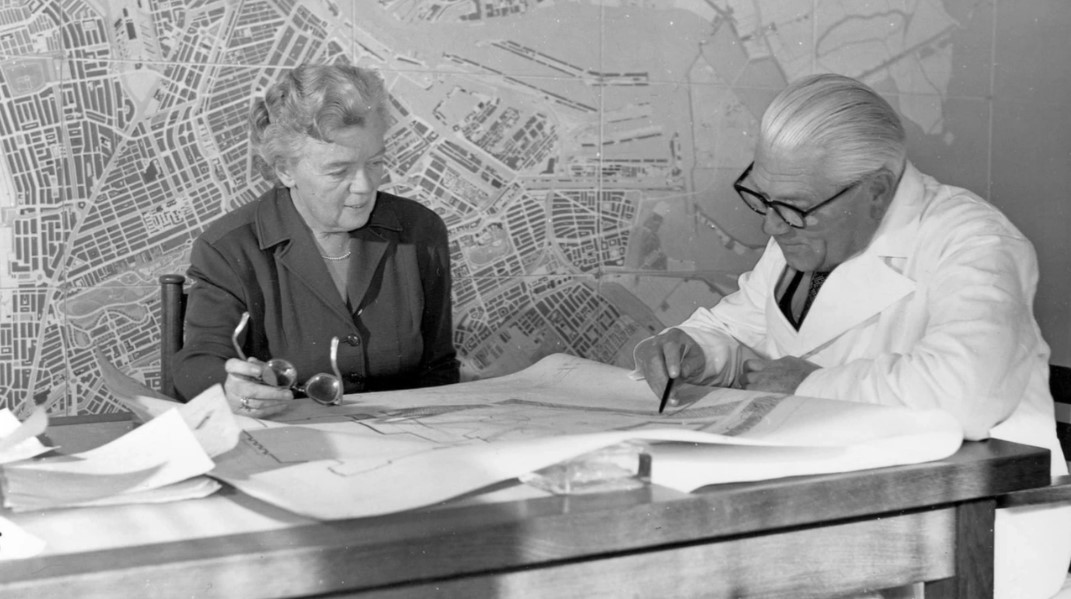
Yet Van Eesteren in particular also offers inspiration, says Flora Nycolaas, chief urban planner at the City of Amsterdam. First of all, the long lines of the city plan in his extensions such as Nieuw-West and Buitenveldert run all the way through. There is a wonderful continuity in how you experience the city along these roads, through all the time layers of urban planning. Secondly, something special stands out about his planning maps. Whereas some neighbourhoods are drawn out very precisely, the design is kept empty precisely at the complicated nodes. ‘By doing so, Van Eesteren offers space to solve the puzzle in the right way at those crucial places, at the time surrounding developments are built.’
“We need to make plans that can be adapted in the short term, and continue to enable continuity in the long term”
Perhaps we should want to ‘finish off’ our neighbourhoods at the edges much less, Flora adds. A picture of a street abruptly stopping in the meadow illustrates this. “That’s how you build an opening for the future. An invitation, rather than a stitched-off whole that you can then do nothing with.’ The idea that the world pretty much ends here, and it will never be any different, presents problems for later. Birgit Hausleitner, researcher and lecturer at TU Delft, adds: ‘Attachment is about the longue durée. We need to make plans that can be adjusted in the short term, and continue to allow continuity in the long term.”
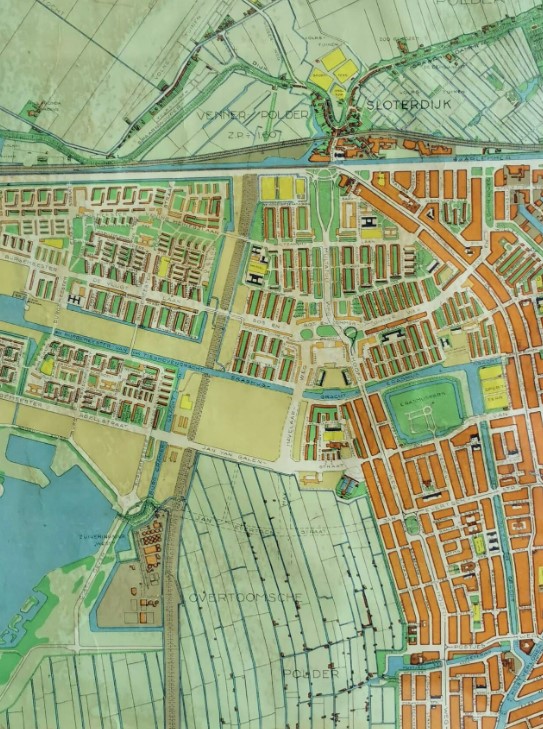
Cross thinking
Form follows function at Van Eesteren, says Daan. But form itself has a function. “If you want to learn from nature how to bond two areas, it is with a lot of contact surface.” In the fractal structure of lung alveoli or an intestinal wall, optimal exchange takes place between two different worlds, he explains. “So the worst shape for attachment is a straight line, or a circle.”
Attaching is thinking transversely, and drawing perpendicular to the plan boundary in both directions. This is a challenge when redeveloping brownfields – former industrial estates – because roads, dykes and railway lines often cut them off hard from working-class neighbourhoods behind. We haven’t drawn the cross connections enough so far, according to Daan. We were too concerned with making a nice plan behind that fence. Besides refining physical connections, directing functions also helps. Flora: “The inhabitants of those garden villages suddenly have something to look for in that large area. The right programme in the right place gets people moving.”
On a larger scale, Amsterdam’s urban form is a fine example of such a contact surface. With its green wedges, the city shares many kilometres of perimeter with the landscape. “But that shape is also a challenge,’ says Flora. Some of the foothills are too thin to be really city.” Amsterdam has gone from a monocentric to a multicentric city. From a historic trading centre grown from the IJ, it is now a metropolis with multiple fronts, including on its broad southern flank. Birgit: “The task is to see how we create cohesion between all these cores. The city attaches to the landscape, but with what structures, with what scale and size, do we attach the different centres to each other?”
The in-between space of the future
An urban structure is always in flux. Structures can reverse themselves, creating new fronts and that which was previously a boundary can suddenly be a valuable in-between space. Wibautstraat is an excellent example: a wide railway and huge barrier became a prominent city street. Speakers agree that the layout of this in-between space has been reinvented in recent years. Where the street profile used to be planned from the central axis, with sewer pipes and carriageways first, it is now done much more from the plinth, pedestrians, bicycles and connections to rear neighbourhoods. Daan: ‘In a compacted and mixed city, residents cover fewer kilometres and there is huge potential for slow traffic.’ ‘Exploit the presence of all these people moving slowly through the city,’ Birgit urges. ‘Put public functions and multifunctional spaces at the plinths and give the city a chance to live.
Not only city streets, but also green spaces have suddenly become public places. Flora: ‘Where someone used to walk the dog lonely in a city park, you now see bustling places where public life has moved to.’ The in-between space as a place of bustle, a vibrant public zone of the right size and scale, is perhaps the essence of good stitching.
Designing with pencil and eraser
What can education, government and designers do with this? In any case, always think beyond the question posed, says Daan. What is really the task at hand? ‘Always work on several issues at once, and always think beyond the plan boundary’. And: also design with an eraser. Here lies a call for education: teach students not only to think in final images, but also to think about the question: what is essential to record, and what is better to leave open?
“Design even with an eraser: what is essential to capture, and what is better to leave open?”
Finally, as a society, we need to value the social importance of stitching. Precisely in the areas that now form a barrier, where neighbourhoods lie with their backs to each other, with infrastructure and a complex development history, there is not always a business case. But there is a huge task.
When Mondrian landed in Manhattan in the 1940s, he renewed his style. The large areas of colour refine, the hard black disappears and the thick lines break up into planes that effortlessly blend into the whole. According to Daan, this is actually his ultimate answer to Van Eesteren. The attached city is not a classic Mondrian, but a Victory Boogie-Woogie.
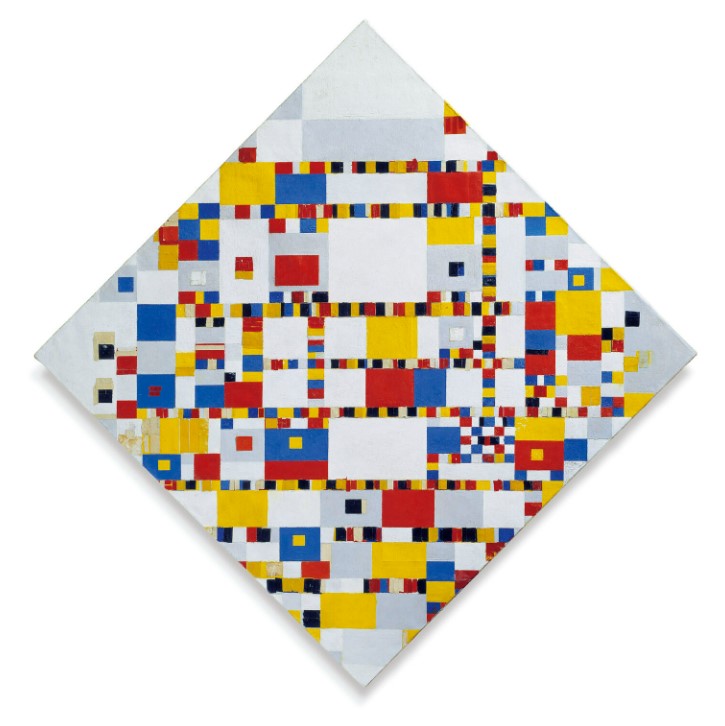
Next podcast
Metropolitan Clubtalk will appear three more times this autumn. On 21 September, Robbert Jan will talk to Tess Broekmans, Machiel van Dorst and Glenn Lyppens. They will talk through social bonding in the city at the level of neighbourhoods, streets and transitions.
Written by: Stella Groenewoud; urban planner at Rijnboutt.
