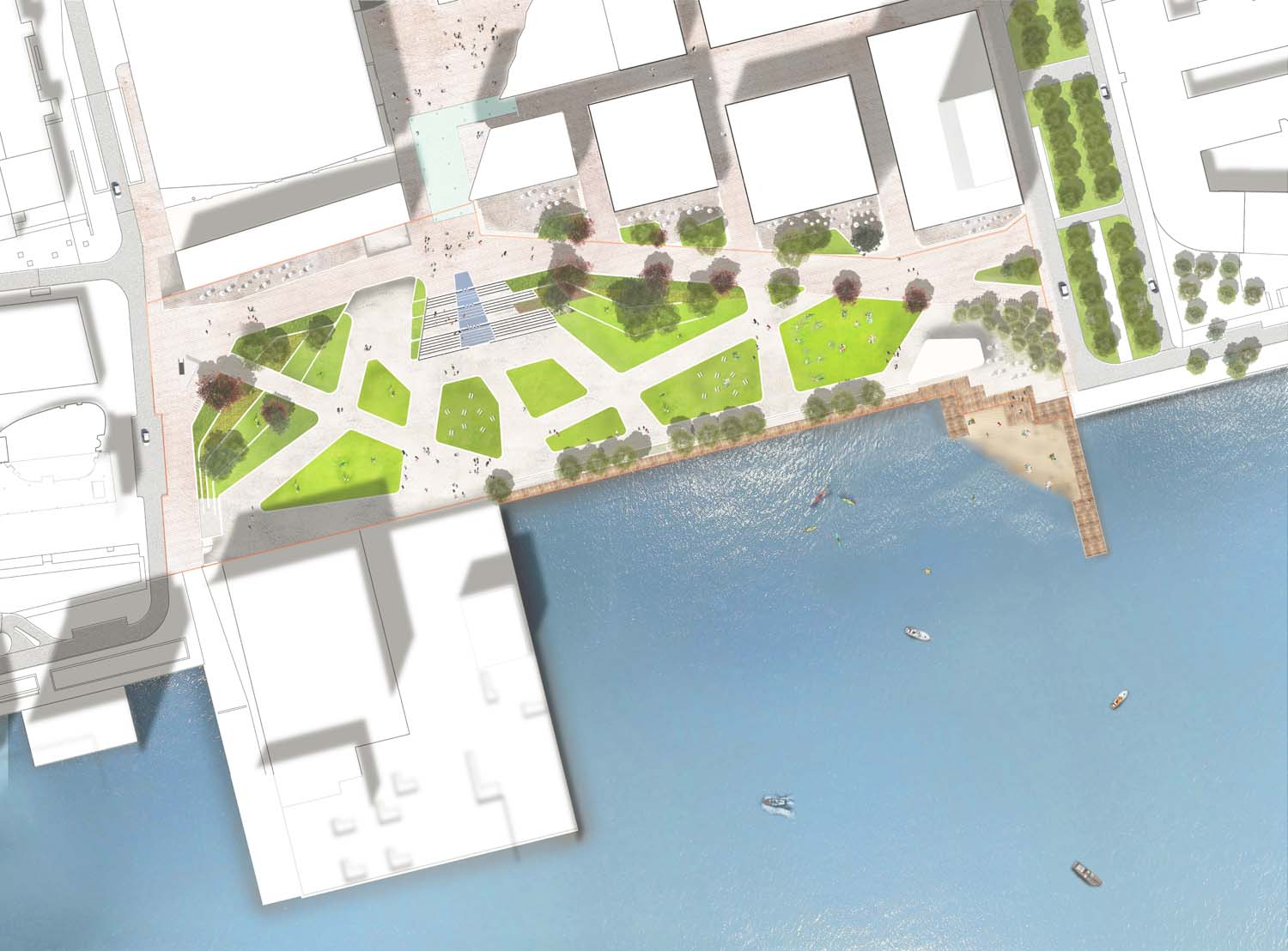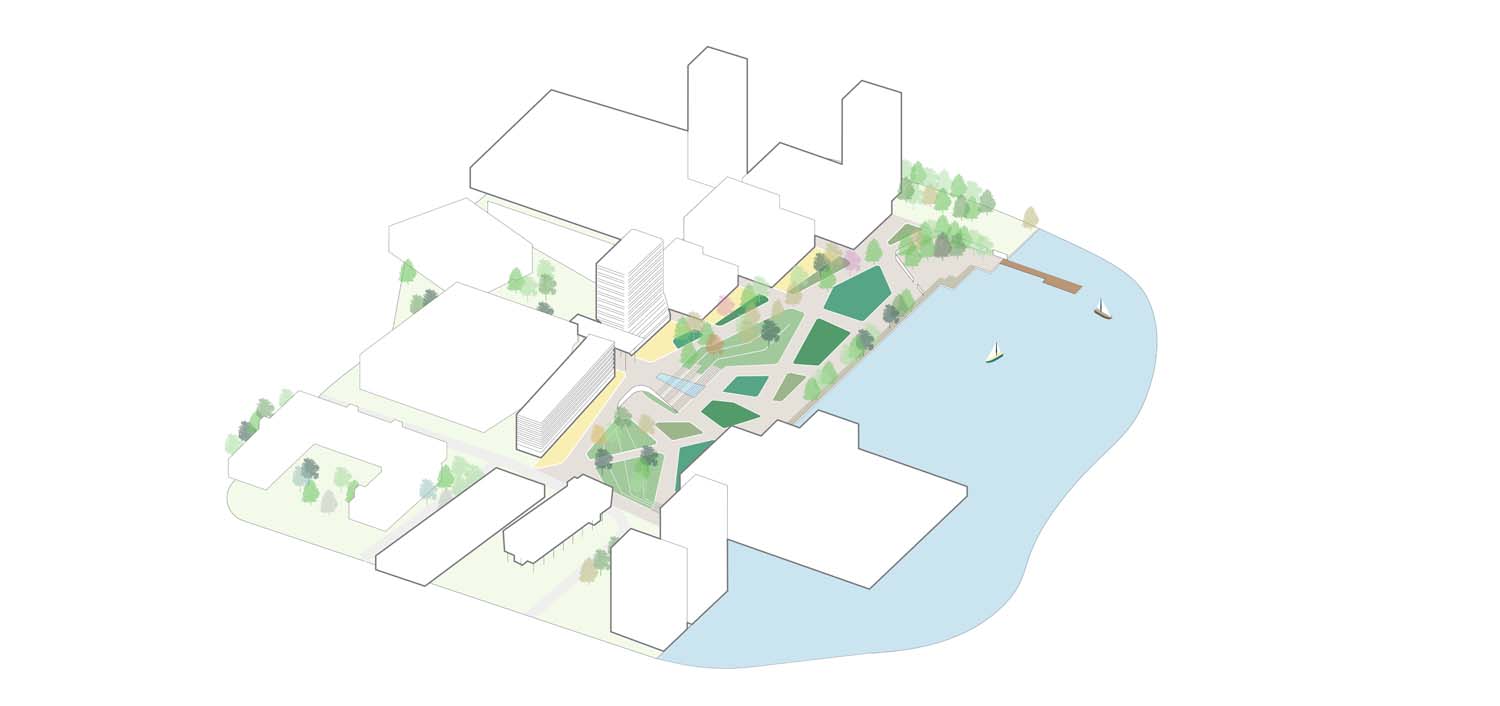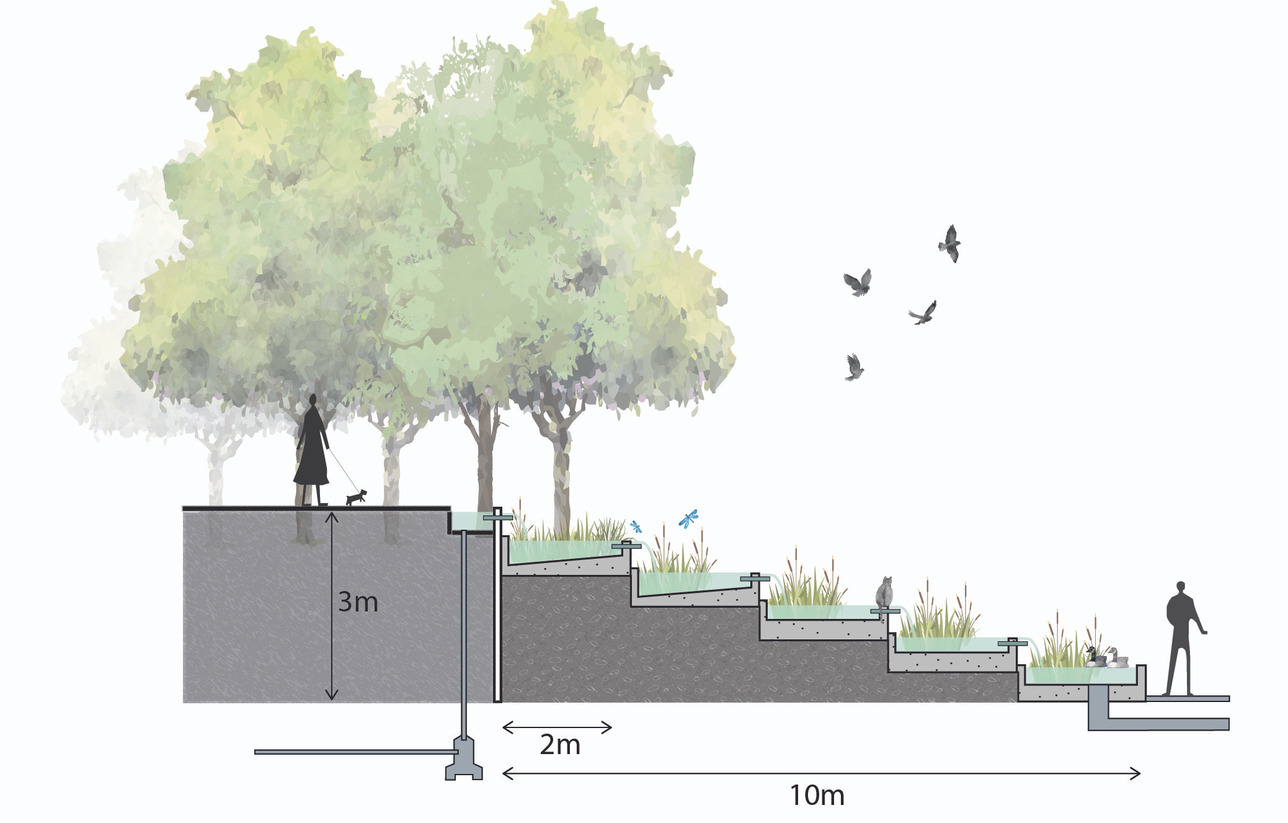Esplanade
- City Center
- Urban Design
- Urban Management
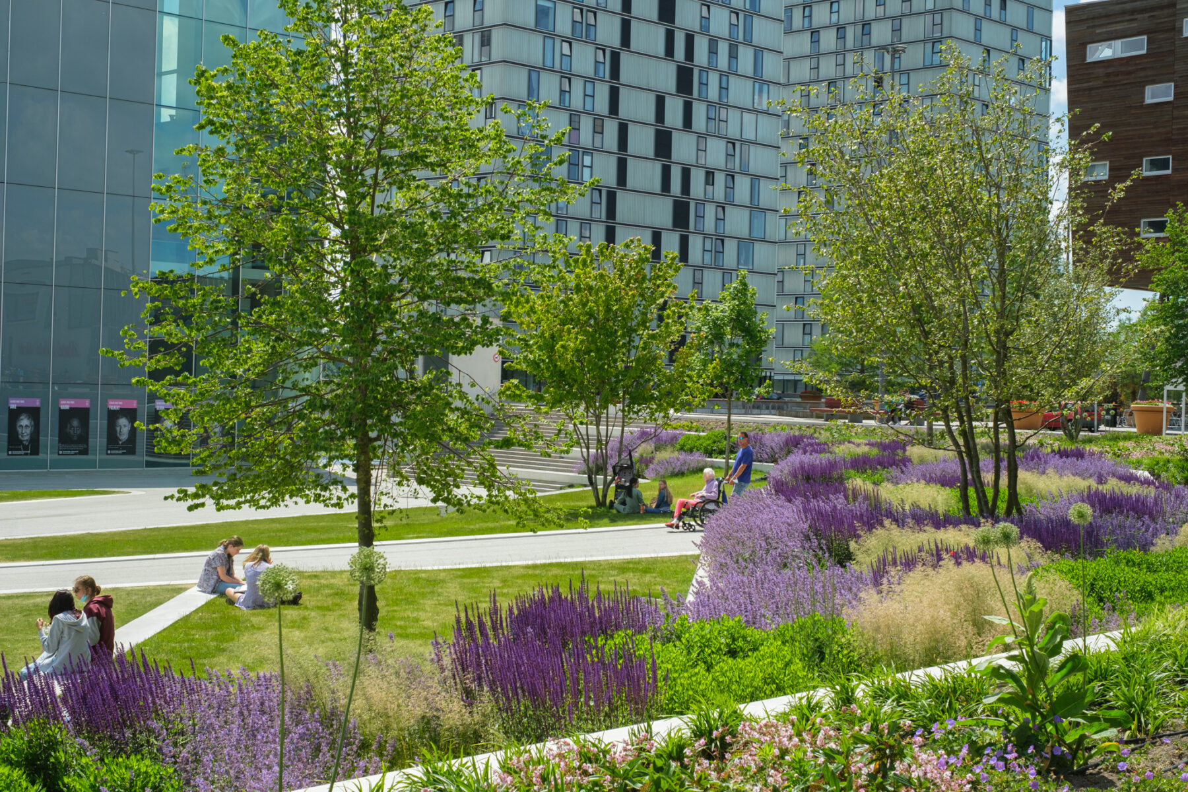
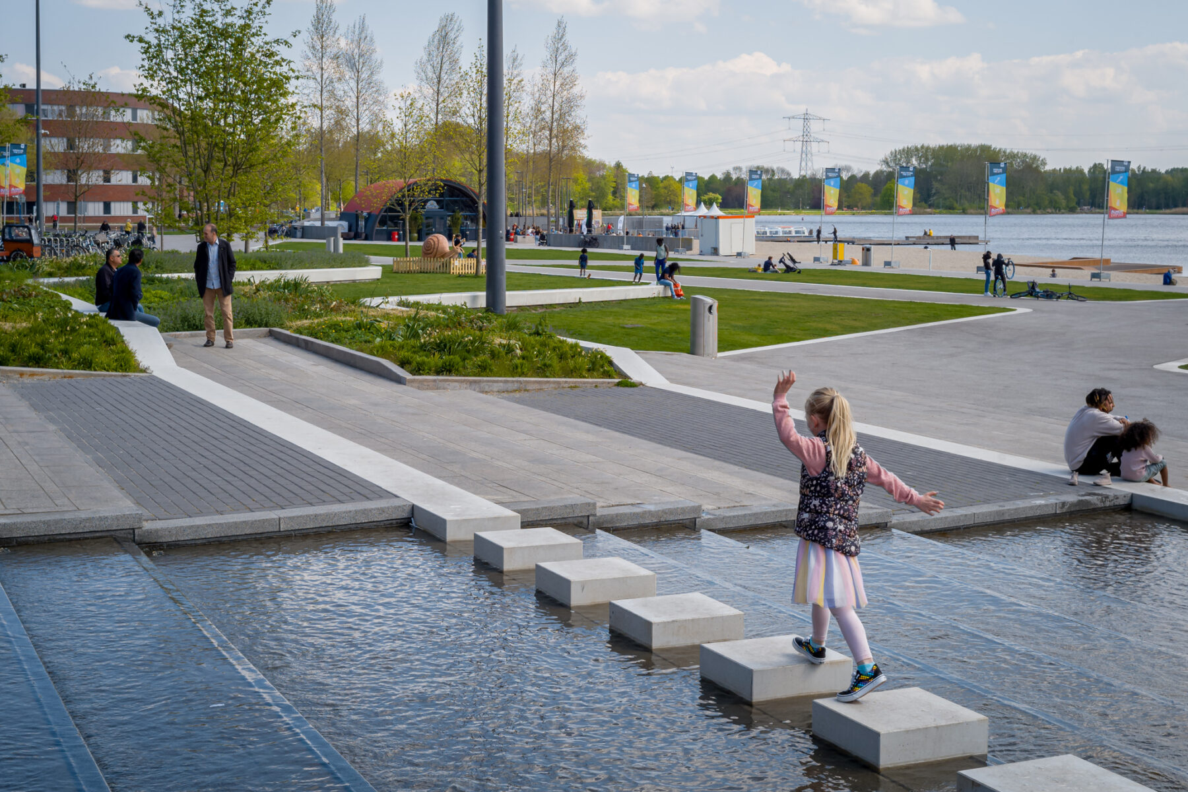
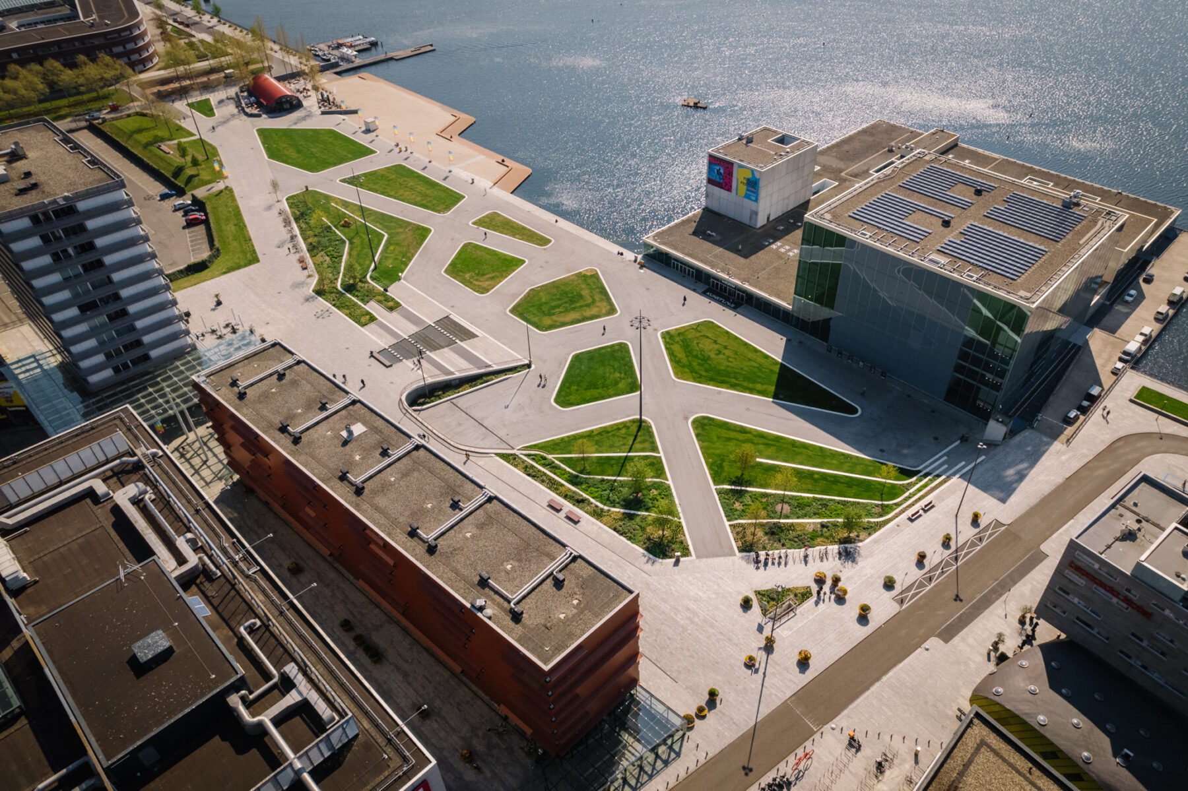
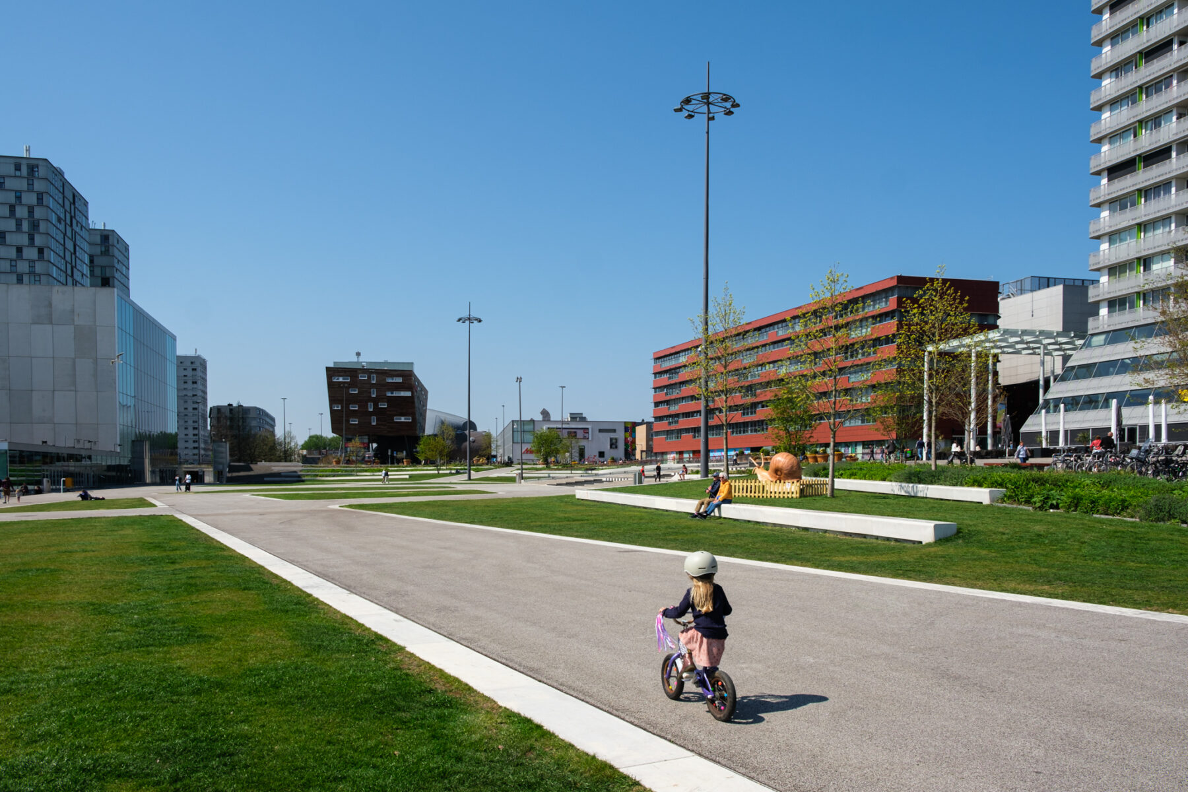
Creating well-being on a large square
We analyzed how people moved around in the space and used that information to design a functional floor plan. We embraced the square’s existing layering to create a terraced landscape. The scattered green plains enable well-being on many levels and offer inviting places to relax and play. The park softens the hars edges of the city and creates a positive public space where new development can take shape. Despite this huge transformation, the square can still hold 20.000 people on event days.
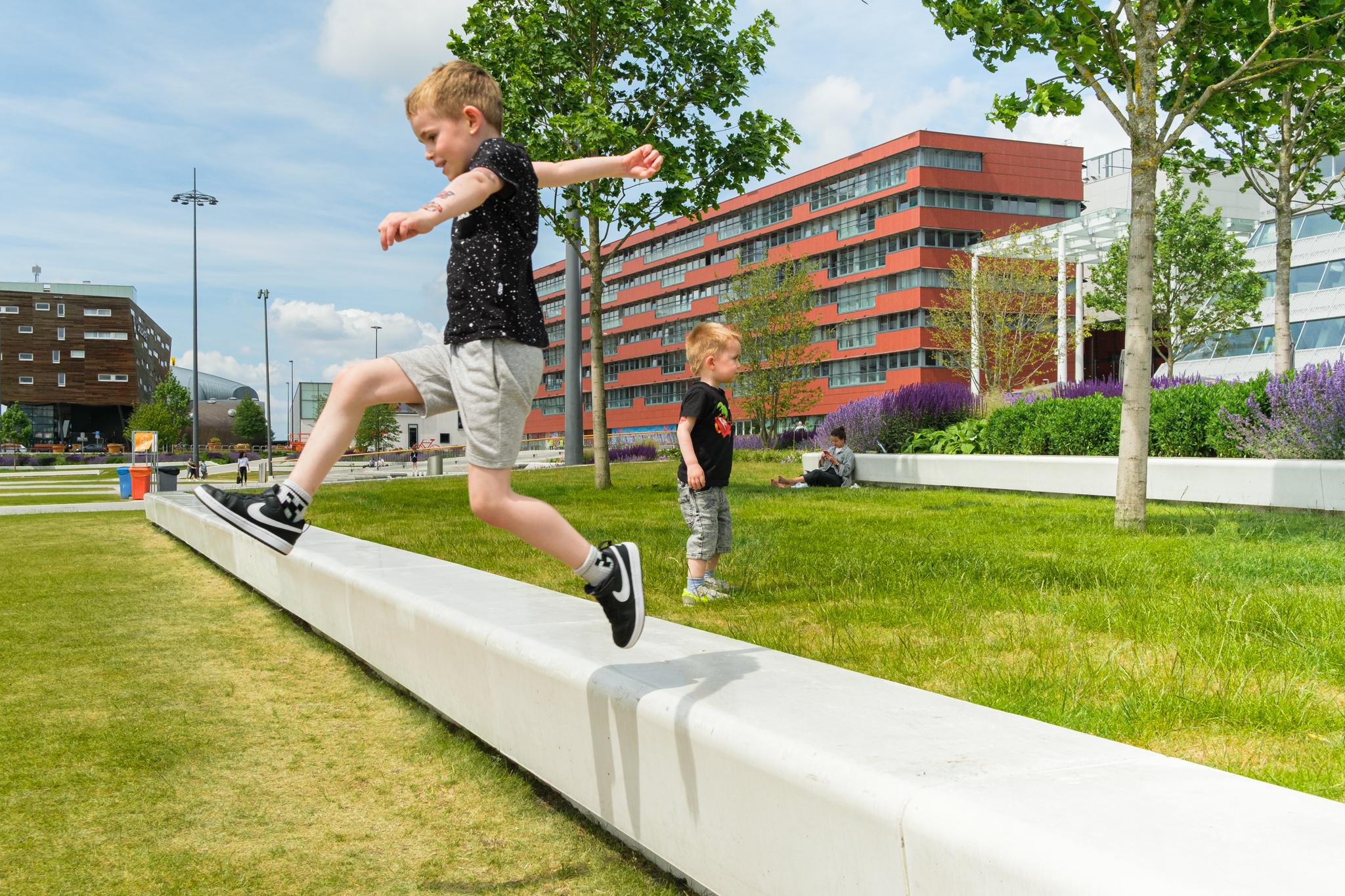
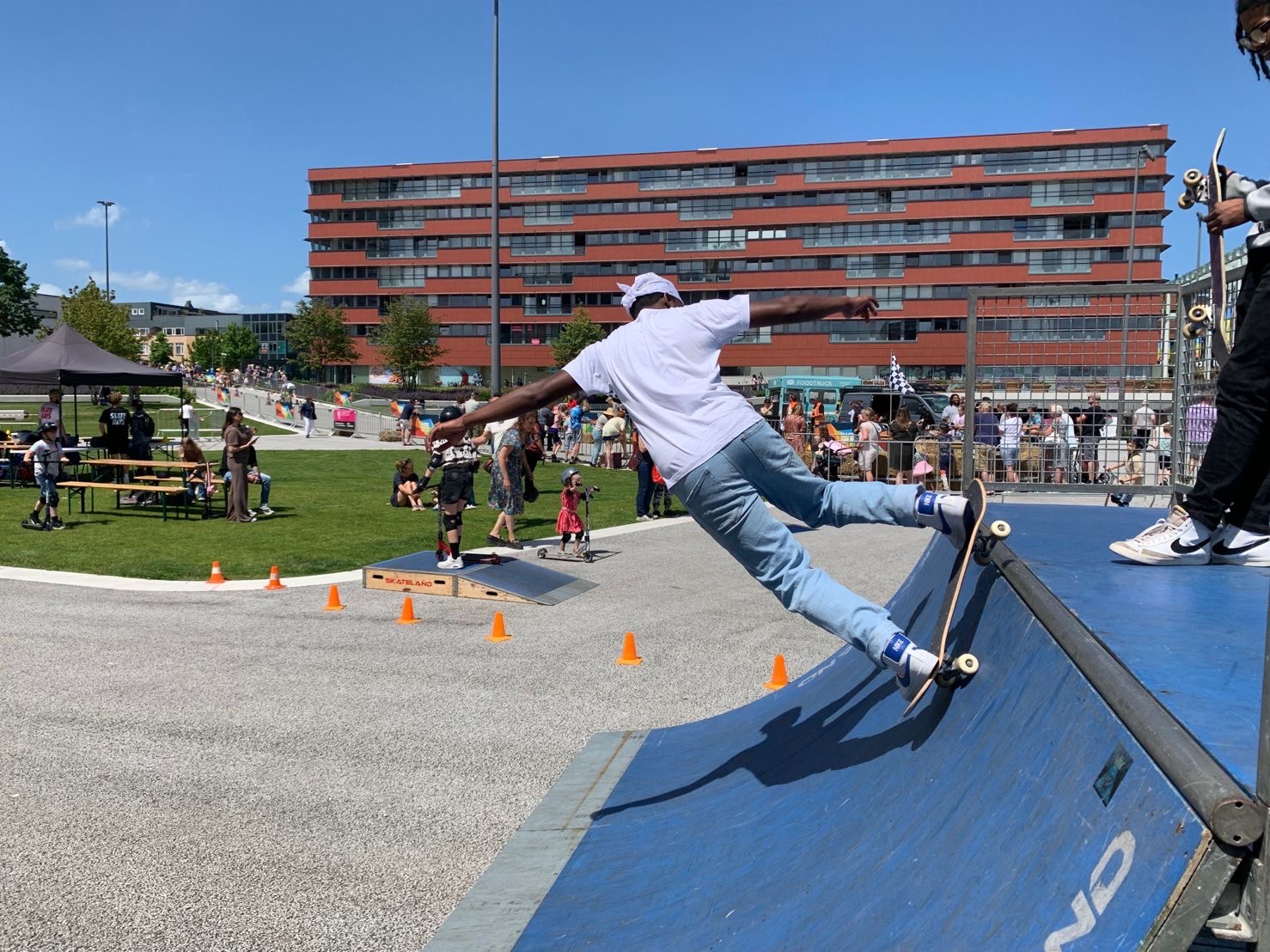
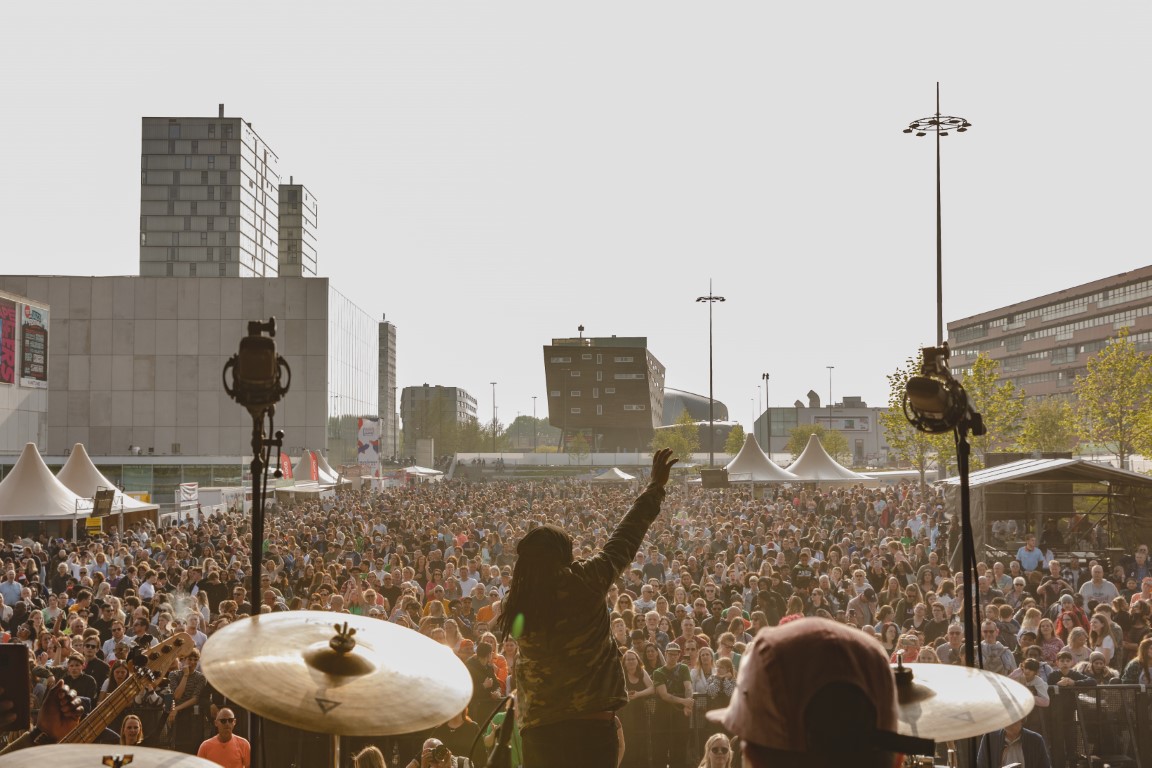
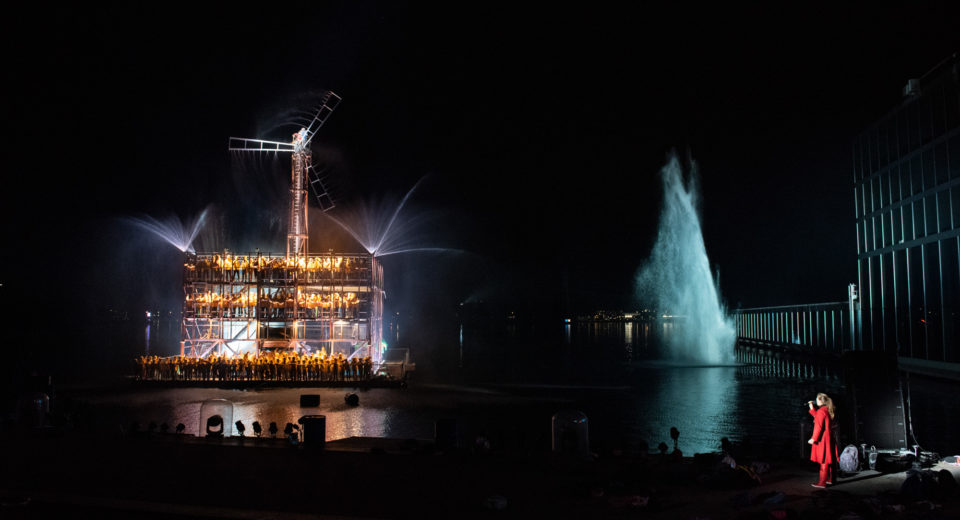
WOULD YOU LIKE TO KNOW MORE ABOUT THIS PROJECT?
Nora Kooijmans will be happy to tell you about it.
